Bathroom with Grey Cabinets and Red Floors Ideas and Designs
Refine by:
Budget
Sort by:Popular Today
1 - 20 of 24 photos
Item 1 of 3
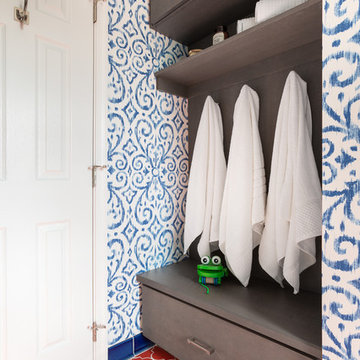
Echoed by an eye-catching niche in the shower, bright orange and blue bathroom tiles and matching trim from Fireclay Tile give this boho-inspired kids' bath a healthy dose of pep. Sample handmade bathroom tiles at FireclayTile.com. Handmade trim options available.
FIRECLAY TILE SHOWN
Ogee Floor Tile in Ember
Handmade Cove Base Tile in Lake Tahoe
Ogee Shower Niche Tile in Lake Tahoe
Handmade Shower Niche Trim in Ember
DESIGN
Maria Causey Interior Design
PHOTOS
Christy Kosnic

This is an example of a rustic bathroom in Grand Rapids with flat-panel cabinets, grey cabinets, a wall mounted toilet, white walls, brick flooring, a submerged sink, red floors, black worktops, a single sink and tongue and groove walls.
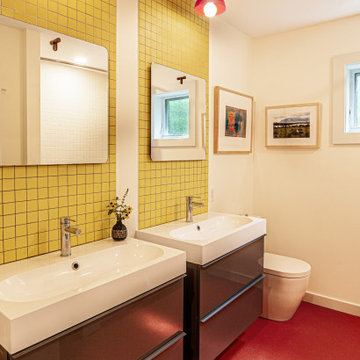
Inspiration for a medium sized midcentury family bathroom with flat-panel cabinets, grey cabinets, an alcove bath, a shower/bath combination, a one-piece toilet, white tiles, ceramic tiles, white walls, an integrated sink, solid surface worktops, red floors, a shower curtain, white worktops, double sinks and a floating vanity unit.
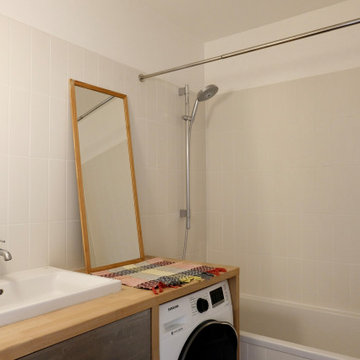
Photo of a small contemporary wet room bathroom in Paris with grey cabinets, a submerged bath, white tiles, ceramic tiles, ceramic flooring, a submerged sink, wooden worktops, red floors, a shower curtain and a single sink.
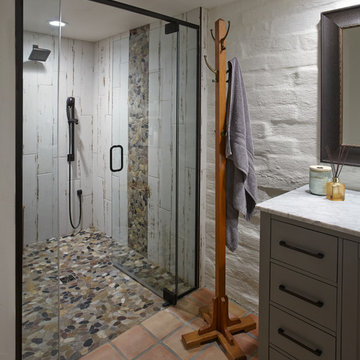
Robin Stancliff photo credits. My client’s main focus for this bathroom was to create a wheelchair accessible shower while
maintaining a unique and rustic visual appeal. When we received this project, the majority of the
bathroom had already been destroyed, and the new vanity was already in place. Our main
contribution was the new ADA accessible shower. We decided to keep the Saltillo tile and brick
wall in the bathroom to keep some of the original Southwestern charm of the home, and create
a stone flooring for the base of the shower. By mixing a variety of colored stones and creating a
stone detail up the side of the shower, we were able to add a modern and fresh touch to the
shower. Aside from the stone detail, the sides of the shower are made up of rustic wood-look
porcelain which fits the overall aesthetic of the bathroom while still being easy to clean. To
accommodate a wheelchair, the shower is 5’ by 5’ with a 3’ door. The handheld bar at the back
of the shower is an ADA compliant bar which has levers so it can be easily maneuvered.
Overall, we aimed to create a sturdy structure for the shower that would hold up to various
disability needs while still remaining chic. By adding rustic details and thoughtful ADA compliant
components, this shower is useful and attractive.
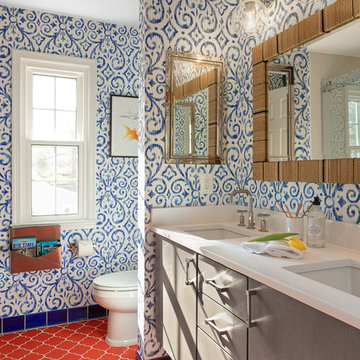
Classic bathroom in DC Metro with flat-panel cabinets, grey cabinets, multi-coloured walls, a submerged sink, red floors and white worktops.
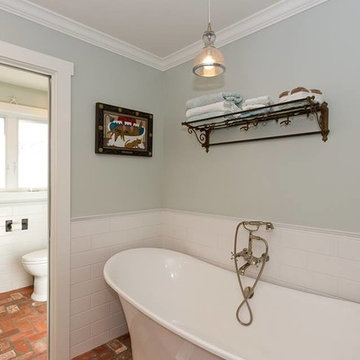
Design ideas for a large classic ensuite bathroom in Orange County with beaded cabinets, grey cabinets, a freestanding bath, an alcove shower, a one-piece toilet, white tiles, ceramic tiles, grey walls, brick flooring, a vessel sink, marble worktops, red floors, a hinged door and grey worktops.
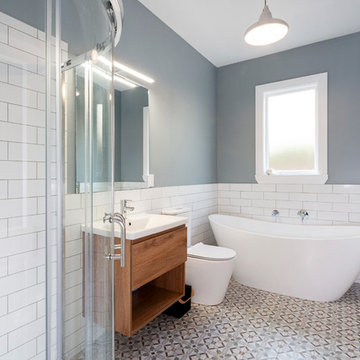
This traditional bathroom is also the poor mans en-suite. A great use of space for a small home and a nice place to relax in the double ended bathroom. Colors and tiles to match throughout.
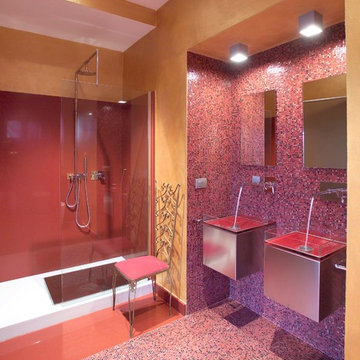
This is an example of a contemporary bathroom in Turin with flat-panel cabinets, grey cabinets, an alcove shower, red tiles, mosaic tiles, yellow walls, mosaic tile flooring, an integrated sink, red floors and an open shower.
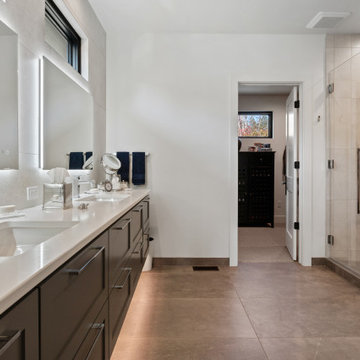
Design ideas for a medium sized contemporary ensuite bathroom in Seattle with grey cabinets, a walk-in shower, white tiles, ceramic tiles, white walls, ceramic flooring, a submerged sink, solid surface worktops, red floors, a hinged door, white worktops, an enclosed toilet, double sinks and a floating vanity unit.
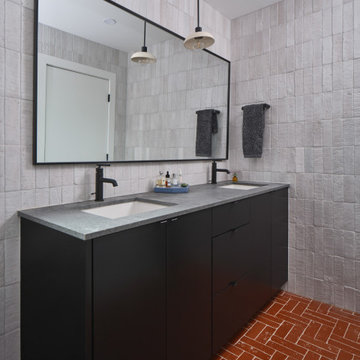
Inspiration for a small modern bathroom in Austin with grey cabinets, grey tiles, brick flooring, concrete worktops, red floors, double sinks and a built in vanity unit.
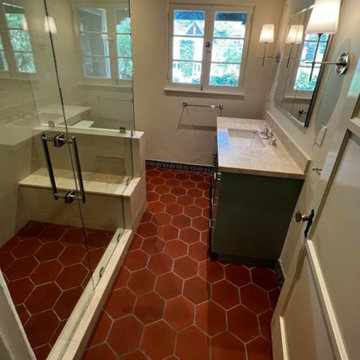
Design ideas for a modern bathroom in Santa Barbara with grey cabinets, a walk-in shower, beige tiles, engineered stone worktops, red floors, a hinged door, a shower bench and a single sink.
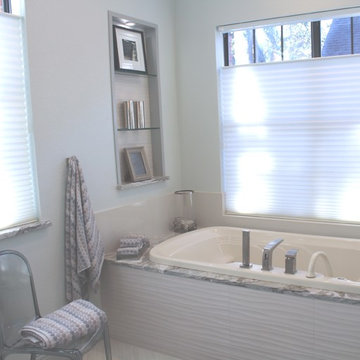
Shower, Tile, Wall Feature, Tub and Lighting, Pebble Shower floor, Wavy Decorative Tile, Corner Bench, Shower Nook
Design ideas for a large traditional ensuite bathroom in Dallas with freestanding cabinets, grey cabinets, a submerged bath, a corner shower, a two-piece toilet, beige tiles, porcelain tiles, grey walls, ceramic flooring, a submerged sink, granite worktops, red floors, a hinged door and multi-coloured worktops.
Design ideas for a large traditional ensuite bathroom in Dallas with freestanding cabinets, grey cabinets, a submerged bath, a corner shower, a two-piece toilet, beige tiles, porcelain tiles, grey walls, ceramic flooring, a submerged sink, granite worktops, red floors, a hinged door and multi-coloured worktops.
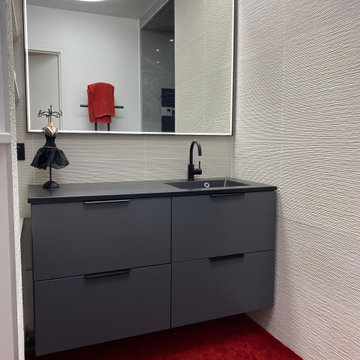
This is an example of a modern ensuite bathroom in Other with grey cabinets, white tiles, white walls, red floors, black worktops, a single sink and a floating vanity unit.
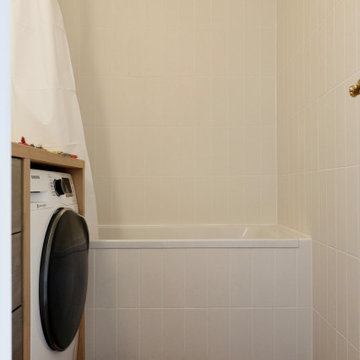
Small contemporary wet room bathroom in Paris with grey cabinets, a submerged bath, white tiles, ceramic tiles, ceramic flooring, a submerged sink, wooden worktops, red floors, a shower curtain and a single sink.
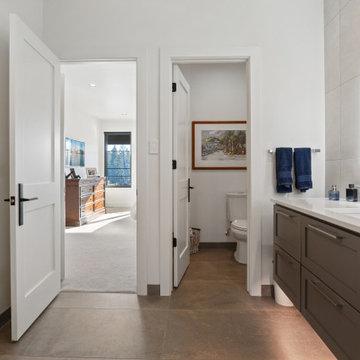
This is an example of a medium sized contemporary ensuite bathroom in Seattle with grey cabinets, a walk-in shower, white tiles, ceramic tiles, white walls, ceramic flooring, a submerged sink, solid surface worktops, red floors, white worktops, an enclosed toilet, double sinks, a floating vanity unit and a hinged door.
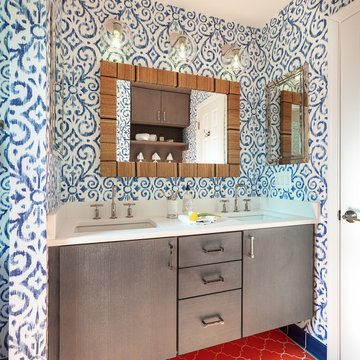
Echoed by an eye-catching niche in the shower, bright orange and blue bathroom tiles and matching trim from Fireclay Tile give this boho-inspired kids' bath a healthy dose of pep. Sample handmade bathroom tiles at FireclayTile.com. Handmade trim options available.
FIRECLAY TILE SHOWN
Ogee Floor Tile in Ember
Handmade Cove Base Tile in Lake Tahoe
Ogee Shower Niche Tile in Lake Tahoe
Handmade Shower Niche Trim in Ember
DESIGN
Maria Causey Interior Design
PHOTOS
Christy Kosnic
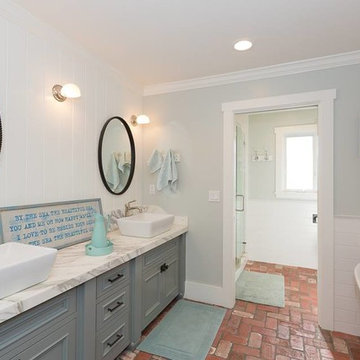
Large classic ensuite bathroom in Orange County with beaded cabinets, grey cabinets, a freestanding bath, an alcove shower, a one-piece toilet, white tiles, ceramic tiles, grey walls, brick flooring, a vessel sink, marble worktops, red floors, a hinged door and grey worktops.
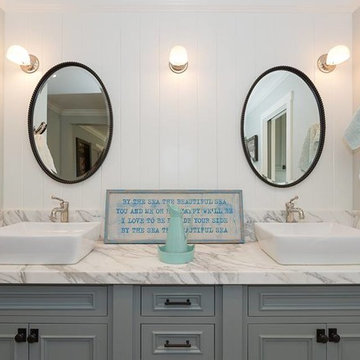
Inspiration for a large traditional ensuite bathroom in Orange County with beaded cabinets, grey cabinets, a freestanding bath, an alcove shower, a one-piece toilet, white tiles, ceramic tiles, grey walls, brick flooring, a vessel sink, marble worktops, red floors, a hinged door and grey worktops.
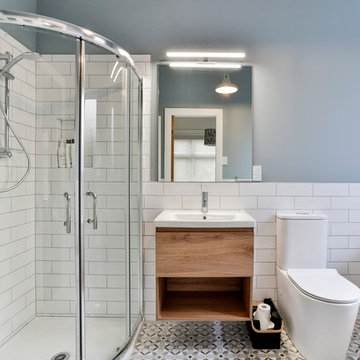
You can see the opening into the Master bedroom. This has a recycled door from the original bedroom door. The wooden vanity matches with both the door and the tiles.
Bathroom with Grey Cabinets and Red Floors Ideas and Designs
1

 Shelves and shelving units, like ladder shelves, will give you extra space without taking up too much floor space. Also look for wire, wicker or fabric baskets, large and small, to store items under or next to the sink, or even on the wall.
Shelves and shelving units, like ladder shelves, will give you extra space without taking up too much floor space. Also look for wire, wicker or fabric baskets, large and small, to store items under or next to the sink, or even on the wall.  The sink, the mirror, shower and/or bath are the places where you might want the clearest and strongest light. You can use these if you want it to be bright and clear. Otherwise, you might want to look at some soft, ambient lighting in the form of chandeliers, short pendants or wall lamps. You could use accent lighting around your bath in the form to create a tranquil, spa feel, as well.
The sink, the mirror, shower and/or bath are the places where you might want the clearest and strongest light. You can use these if you want it to be bright and clear. Otherwise, you might want to look at some soft, ambient lighting in the form of chandeliers, short pendants or wall lamps. You could use accent lighting around your bath in the form to create a tranquil, spa feel, as well. 