Bathroom with Grey Cabinets and Yellow Walls Ideas and Designs
Refine by:
Budget
Sort by:Popular Today
1 - 20 of 248 photos
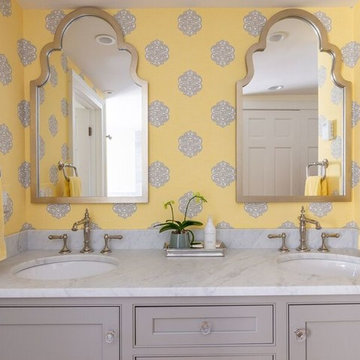
This is an example of a large traditional ensuite wet room bathroom in Boston with beaded cabinets, grey cabinets, a freestanding bath, a two-piece toilet, grey tiles, marble tiles, yellow walls, marble flooring, a built-in sink, marble worktops, grey floors, an open shower and grey worktops.
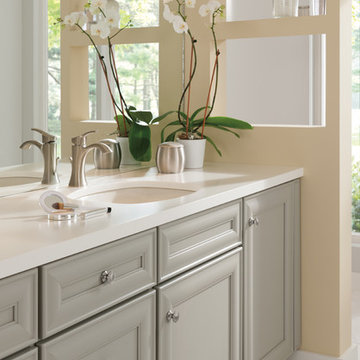
Medium sized traditional bathroom in Chicago with recessed-panel cabinets, grey cabinets, yellow walls, marble flooring, a submerged sink, engineered stone worktops and white floors.
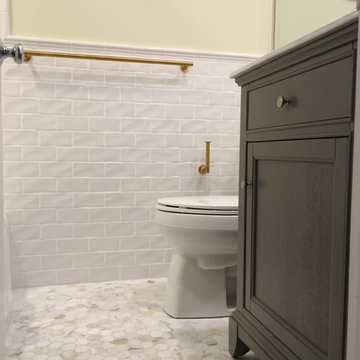
1950's bathroom updated using the same footprint as original bathroom. Original tub was refinished, electrical and lighting upgraded. Shampoo niche added in tub shower. Subway tile installed along with chair rail cap.

This spacious walk-in shower feels like it's own room thanks to the single stair entry and generous knee wall, but the partial glass wall keeps it connected to the rest of the room. An Artistic Tile Mosaic Tile adds texture and plenty of color as well
Scott Bergmann Photography
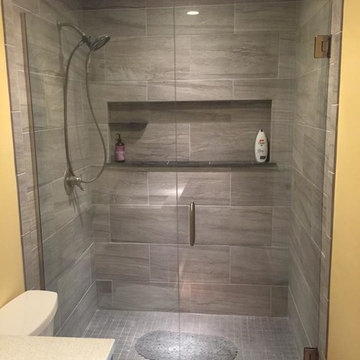
Photo of a medium sized contemporary ensuite bathroom in Indianapolis with grey cabinets, an alcove shower, a two-piece toilet, cement tiles, yellow walls, medium hardwood flooring, a submerged sink and solid surface worktops.
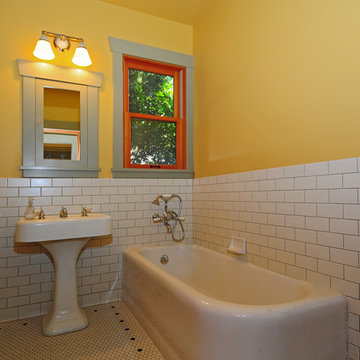
Dan Farmer
Design ideas for a medium sized traditional bathroom in Seattle with a pedestal sink, recessed-panel cabinets, grey cabinets, a corner bath, white tiles, metro tiles, yellow walls and ceramic flooring.
Design ideas for a medium sized traditional bathroom in Seattle with a pedestal sink, recessed-panel cabinets, grey cabinets, a corner bath, white tiles, metro tiles, yellow walls and ceramic flooring.
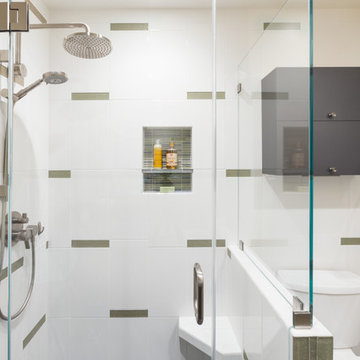
David Livingston
Photo of a small traditional ensuite bathroom in San Francisco with flat-panel cabinets, grey cabinets, a corner shower, a two-piece toilet, white tiles, porcelain tiles, yellow walls, mosaic tile flooring and double sinks.
Photo of a small traditional ensuite bathroom in San Francisco with flat-panel cabinets, grey cabinets, a corner shower, a two-piece toilet, white tiles, porcelain tiles, yellow walls, mosaic tile flooring and double sinks.

Family bathroom for three small kids with double ended bath and separate shower, two vanity units and mirror cabinets. Photos: Fraser Marr
Design ideas for a contemporary grey and yellow family bathroom in Oxfordshire with flat-panel cabinets, grey cabinets, a built-in bath, a one-piece toilet, yellow walls and a built-in sink.
Design ideas for a contemporary grey and yellow family bathroom in Oxfordshire with flat-panel cabinets, grey cabinets, a built-in bath, a one-piece toilet, yellow walls and a built-in sink.
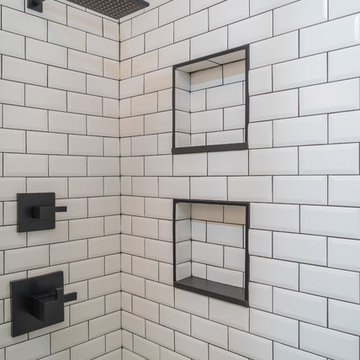
Design ideas for a small contemporary shower room bathroom in Other with flat-panel cabinets, grey cabinets, a one-piece toilet, white tiles, ceramic tiles, yellow walls, laminate floors, a submerged sink, quartz worktops, brown floors, a hinged door and white worktops.
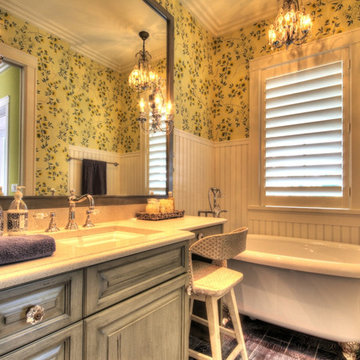
Photo of a medium sized rural ensuite bathroom in Miami with raised-panel cabinets, grey cabinets, a claw-foot bath, yellow walls, dark hardwood flooring, a submerged sink, terrazzo worktops and brown floors.
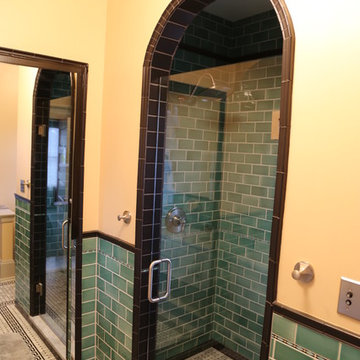
Large wall mirror and frameless shower door trimmed in Flat black Daltile Girard chair rail tile. Rejuvenate push button switches and hardware.
Photo of a medium sized classic ensuite bathroom in Portland with recessed-panel cabinets, grey cabinets, green tiles, ceramic tiles, yellow walls, marble flooring, marble worktops and a submerged sink.
Photo of a medium sized classic ensuite bathroom in Portland with recessed-panel cabinets, grey cabinets, green tiles, ceramic tiles, yellow walls, marble flooring, marble worktops and a submerged sink.
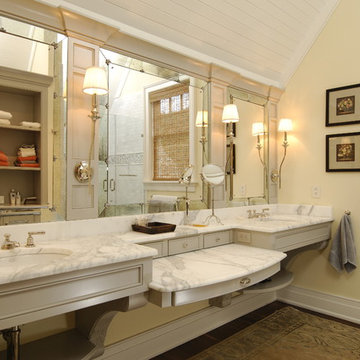
The Big Kids’ Tree House—Kiawah Island
Everyone loves a tree house. They sow lofty dreams and spark the imagination. They are sites of physical play and tranquil relaxation. They elevate the mundane to the magical.
This “tree house” is a one-of-a kind vacation home and guesthouse located in a maritime forest on Kiawah, a barrier island, in South Carolina. Building setbacks, height restrictions, minimum first floor height and lot coverage were all restricted design parameters that had to be met.
The most significant challenge was a 24” live oak whose canopy covers 40% of the lots’ buildable area. The tree was not to be moved.
The focus of the design was to nestle the home into its surrounding landscape. The owners’ vision was for a family retreat which the children started referring to the “Big Kids Tree House”. The home and the trees were to be one; capturing spectacular views of the golf course, lagoon, and ocean simultaneously while taking advantage of the beauty and shade the live oak has to offer.
The wrap around porch, circular screen porch and outdoor living areas provide a variety of in/outdoor experiences including a breathtaking 270º view. Using western red cedar stained to match the wooded surroundings helps nestle this home into its natural setting.
By incorporating all of the second story rooms within the roof structure, the mass of the home was broken up, allowing a bunkroom and workout room above the garage. Separating the parking area allowed the main structure to sit lower and more comfortably on the site and above the flood plain.
The house features classic interior trim detailing with v-groove wood ceilings, wainscoting and exposed trusses, which give it a sophisticated cottage feel. Black walnut floors with ivory painted trim unify the homes interior.
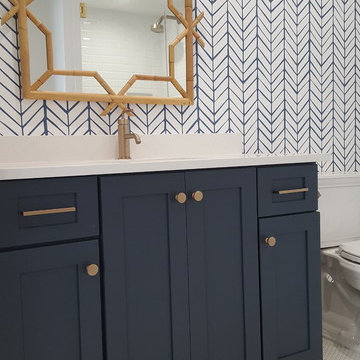
Hale Navy painted cabinets, shaker flat panel style doors and drawers, brushed brass cabinet hardware, white quartz top with white gray marble tile floor.
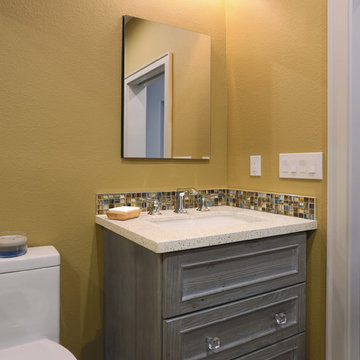
Douglas Johnson
Design ideas for a small classic bathroom in San Francisco with grey cabinets, a corner shower, beige tiles and yellow walls.
Design ideas for a small classic bathroom in San Francisco with grey cabinets, a corner shower, beige tiles and yellow walls.
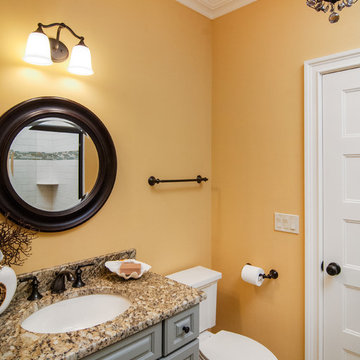
This is an example of a medium sized traditional family bathroom in New York with a submerged sink, raised-panel cabinets, grey cabinets, granite worktops, a two-piece toilet and yellow walls.
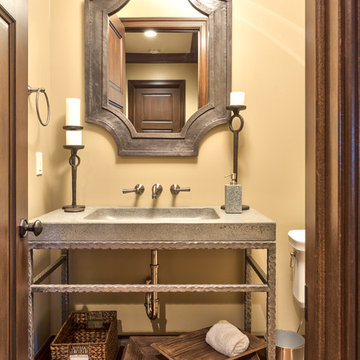
Kevin Meechan Photography
This is an example of a small rustic shower room bathroom in Other with concrete worktops, yellow walls, medium hardwood flooring, an integrated sink, grey cabinets, brown floors, grey worktops, a single sink and a freestanding vanity unit.
This is an example of a small rustic shower room bathroom in Other with concrete worktops, yellow walls, medium hardwood flooring, an integrated sink, grey cabinets, brown floors, grey worktops, a single sink and a freestanding vanity unit.
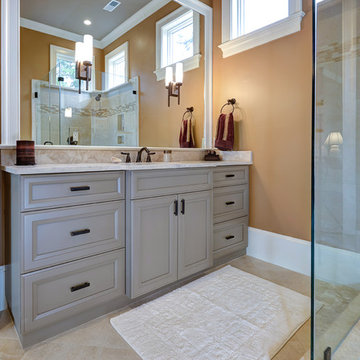
William Quarles
This is an example of a large traditional bathroom in Charleston with grey cabinets, a corner shower, yellow walls, a submerged sink, beige floors, a hinged door, white worktops, a single sink and a built in vanity unit.
This is an example of a large traditional bathroom in Charleston with grey cabinets, a corner shower, yellow walls, a submerged sink, beige floors, a hinged door, white worktops, a single sink and a built in vanity unit.
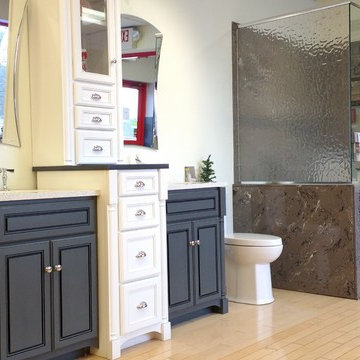
A transitional collection with custom shower and double sink vanity with lots of storage. Featuring polished chrome RSVP faucets by Brizo. White and Gray contrast painted vanities with extra storage Brands represented: Woodpro, Cambria, American Standard, Ginger/ Newport Brass, Tere-stone, Empire, Brizo and Rody by Basco. Photo: Jessi Lowry
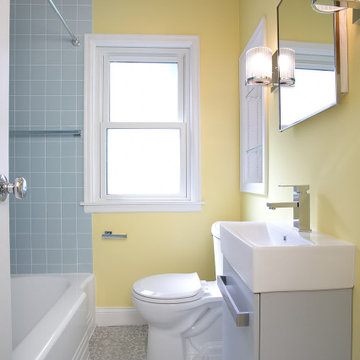
The upstairs full bath carries the design from the hallway and kitchen with matching 4x4 blue tile, cheery yellow walls, and vinyl flooring.
Small midcentury ensuite bathroom in Minneapolis with flat-panel cabinets, grey cabinets, a built-in bath, a shower/bath combination, a one-piece toilet, blue tiles, ceramic tiles, yellow walls, vinyl flooring, solid surface worktops, grey floors, a shower curtain, white worktops, a single sink and a built in vanity unit.
Small midcentury ensuite bathroom in Minneapolis with flat-panel cabinets, grey cabinets, a built-in bath, a shower/bath combination, a one-piece toilet, blue tiles, ceramic tiles, yellow walls, vinyl flooring, solid surface worktops, grey floors, a shower curtain, white worktops, a single sink and a built in vanity unit.
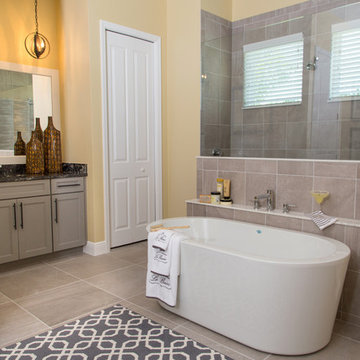
Cathy Heinz Photography
Classic bathroom in Orlando with recessed-panel cabinets, grey cabinets, a freestanding bath, an alcove shower, grey tiles and yellow walls.
Classic bathroom in Orlando with recessed-panel cabinets, grey cabinets, a freestanding bath, an alcove shower, grey tiles and yellow walls.
Bathroom with Grey Cabinets and Yellow Walls Ideas and Designs
1

 Shelves and shelving units, like ladder shelves, will give you extra space without taking up too much floor space. Also look for wire, wicker or fabric baskets, large and small, to store items under or next to the sink, or even on the wall.
Shelves and shelving units, like ladder shelves, will give you extra space without taking up too much floor space. Also look for wire, wicker or fabric baskets, large and small, to store items under or next to the sink, or even on the wall.  The sink, the mirror, shower and/or bath are the places where you might want the clearest and strongest light. You can use these if you want it to be bright and clear. Otherwise, you might want to look at some soft, ambient lighting in the form of chandeliers, short pendants or wall lamps. You could use accent lighting around your bath in the form to create a tranquil, spa feel, as well.
The sink, the mirror, shower and/or bath are the places where you might want the clearest and strongest light. You can use these if you want it to be bright and clear. Otherwise, you might want to look at some soft, ambient lighting in the form of chandeliers, short pendants or wall lamps. You could use accent lighting around your bath in the form to create a tranquil, spa feel, as well. 