Bathroom with a Claw-foot Bath and Grey Tiles Ideas and Designs
Refine by:
Budget
Sort by:Popular Today
1 - 20 of 2,066 photos

Design ideas for a medium sized nautical ensuite bathroom in Los Angeles with a claw-foot bath, a corner shower, blue tiles, grey tiles, metro tiles, white walls, white cabinets, marble flooring and engineered stone worktops.

This is an example of a large traditional ensuite bathroom in St Louis with raised-panel cabinets, white cabinets, a one-piece toilet, grey tiles, white tiles, stone slabs, grey walls, porcelain flooring, a built-in sink, a claw-foot bath, a built-in shower and marble worktops.

Felix Sanchez (www.felixsanchez.com)
Inspiration for an expansive traditional ensuite bathroom in Houston with a submerged sink, white cabinets, mosaic tiles, blue walls, dark hardwood flooring, beige tiles, grey tiles, marble worktops, brown floors, white worktops, recessed-panel cabinets, a claw-foot bath, feature lighting, double sinks and a built in vanity unit.
Inspiration for an expansive traditional ensuite bathroom in Houston with a submerged sink, white cabinets, mosaic tiles, blue walls, dark hardwood flooring, beige tiles, grey tiles, marble worktops, brown floors, white worktops, recessed-panel cabinets, a claw-foot bath, feature lighting, double sinks and a built in vanity unit.

Located within a circa 1900 Victorian home in the historic Capitol Hill neighborhood of Washington DC, this elegantly renovated bathroom offers a soothing respite for guests. Features include a furniture style vanity, coordinating medicine cabinet from Rejuvenation, a custom corner shower with diamond patterned tiles, and a clawfoot tub situated under niches clad in waterjet marble and glass mosaics.

Design ideas for a traditional ensuite bathroom in Nashville with shaker cabinets, white cabinets, a claw-foot bath, a corner shower, grey tiles, white tiles, metro tiles, grey walls, mosaic tile flooring, a submerged sink, white floors and white worktops.
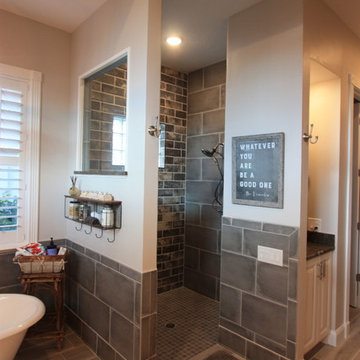
We recently remodeled a Master Bathroom for our client located in Oldsmar. We replaced all cabinetry from the Fresno Collection by Schlabach Wood Design. Vintage pearl color in the English Manor style. We installed a sauna, plank tile flooring, brick tile walls and replaced all countertops in Granite. This personal oasis is now a relaxing place to unwind from a vigorous day!

This Vanity by Starmark is topped with a reclaimed barnwood mirror on typical sliding barn door track. Revealing behind is a recessed medicine cabinet into a natural stone wall.
Chris Veith

Eric Staudenmaier
Photo of a large country ensuite bathroom in Other with a claw-foot bath, white walls, mosaic tile flooring, white floors, a corner shower, grey tiles, marble tiles, marble worktops, a hinged door, dark wood cabinets and flat-panel cabinets.
Photo of a large country ensuite bathroom in Other with a claw-foot bath, white walls, mosaic tile flooring, white floors, a corner shower, grey tiles, marble tiles, marble worktops, a hinged door, dark wood cabinets and flat-panel cabinets.

Photo of a medium sized classic ensuite bathroom in Philadelphia with freestanding cabinets, white cabinets, a claw-foot bath, an alcove shower, a one-piece toilet, grey tiles, metro tiles, blue walls, ceramic flooring, a submerged sink, engineered stone worktops, grey floors and a hinged door.
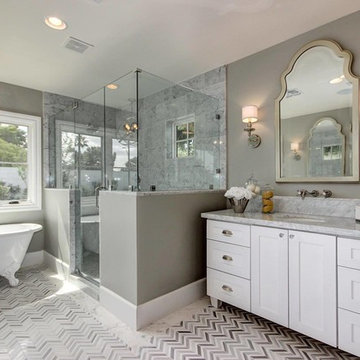
Design ideas for a large traditional ensuite bathroom in Phoenix with shaker cabinets, white cabinets, a claw-foot bath, an alcove shower, grey tiles, white tiles, mosaic tiles, grey walls, mosaic tile flooring, a submerged sink and marble worktops.
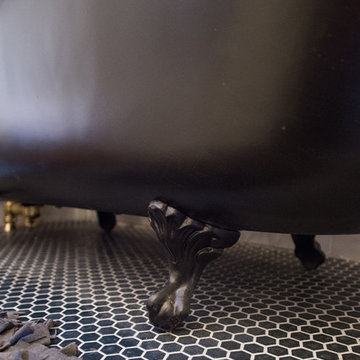
The "before" of this project was an all-out turquoise, 80's style bathroom that was cramped and needed a lot of help. The client wanted a clean, calming bathroom that made full use of the limited space. The apartment was in a prewar building, so we sought to preserve the building's rich history while creating a sleek and modern design.
To open up the space, we switched out an old tub and replaced it with a claw foot tub, then took out the vanity and put in a pedestal sink, making up for the lost storage with a medicine cabinet. Marble subway tiles, brass details, and contrasting black floor tiles add to the industrial charm, creating a chic but clean palette.
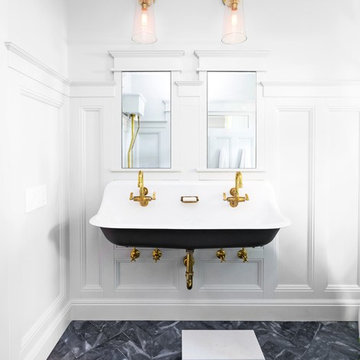
David Duncan Livingston
Inspiration for a small classic family bathroom in San Francisco with white cabinets, a claw-foot bath, a wall mounted toilet, grey tiles, stone tiles, white walls and marble flooring.
Inspiration for a small classic family bathroom in San Francisco with white cabinets, a claw-foot bath, a wall mounted toilet, grey tiles, stone tiles, white walls and marble flooring.

Medium sized modern ensuite bathroom in Atlanta with shaker cabinets, black cabinets, a claw-foot bath, an alcove shower, a one-piece toilet, grey tiles, white tiles, porcelain tiles, grey walls, marble flooring, a submerged sink and solid surface worktops.
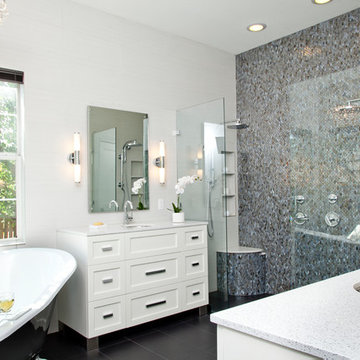
The focal point of the space is both the free standing club foot tub and the shower. The client had the tub custom painted. I designed the shower to accommodate two people with his and her sides. The linen tower was removed to free up space for the new water closet and shower. Each vanity was created to maximize space, so drawers were included in the middle portion of the cabinet. There is porcelain tile from floor to ceiling in the entire space for easy maintenance. Chrome was used as accents throughout the space as seen in the sinks, faucets and other fixtures. A wall of tile in the shower acts a focal point on the opposite end of the room.
Photographer: Brio Yiapon
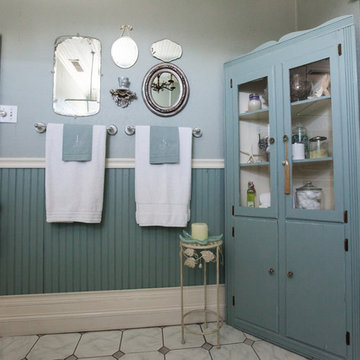
Debbie Schwab Photography.
Corner cupboard was found at a local antique store. All it needed was a coat of paint and glass knobs.
Photo of a small farmhouse shower room bathroom in Seattle with a pedestal sink, a claw-foot bath, grey tiles, stone tiles, marble flooring, a shower/bath combination, grey walls, grey floors and a shower curtain.
Photo of a small farmhouse shower room bathroom in Seattle with a pedestal sink, a claw-foot bath, grey tiles, stone tiles, marble flooring, a shower/bath combination, grey walls, grey floors and a shower curtain.
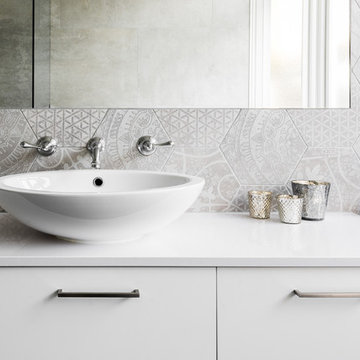
May Photography
This is an example of a medium sized contemporary ensuite bathroom in Melbourne with flat-panel cabinets, white cabinets, a claw-foot bath, a walk-in shower, a one-piece toilet, grey tiles, ceramic tiles, grey walls, ceramic flooring, a vessel sink, engineered stone worktops, grey floors and a hinged door.
This is an example of a medium sized contemporary ensuite bathroom in Melbourne with flat-panel cabinets, white cabinets, a claw-foot bath, a walk-in shower, a one-piece toilet, grey tiles, ceramic tiles, grey walls, ceramic flooring, a vessel sink, engineered stone worktops, grey floors and a hinged door.
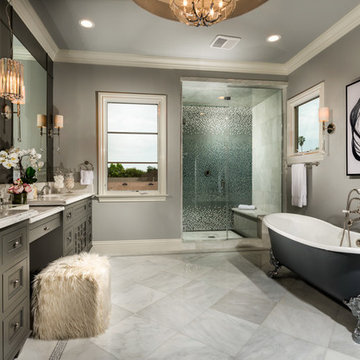
Classic ensuite bathroom in Los Angeles with grey cabinets, a claw-foot bath, an alcove shower, grey tiles, multi-coloured tiles, white tiles, mosaic tiles, grey walls, a submerged sink, a hinged door and recessed-panel cabinets.
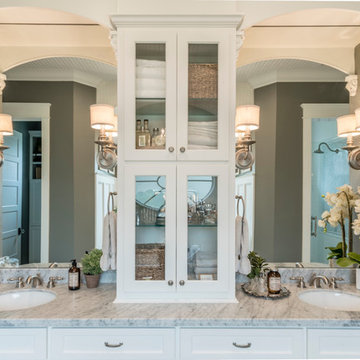
Karen Dorsey Photography
Design ideas for a large rural ensuite bathroom in Houston with shaker cabinets, white cabinets, a claw-foot bath, an alcove shower, a two-piece toilet, grey tiles, cement tiles, grey walls, cement flooring, a submerged sink and marble worktops.
Design ideas for a large rural ensuite bathroom in Houston with shaker cabinets, white cabinets, a claw-foot bath, an alcove shower, a two-piece toilet, grey tiles, cement tiles, grey walls, cement flooring, a submerged sink and marble worktops.
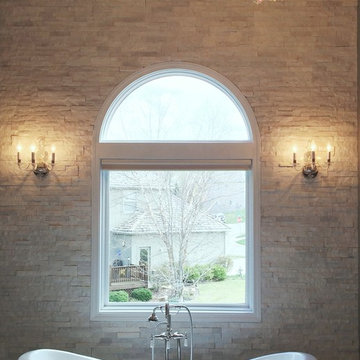
Inspiration for a large traditional ensuite bathroom in Kansas City with shaker cabinets, white cabinets, a claw-foot bath, grey tiles, white tiles, stone tiles, marble worktops, a corner shower, a submerged sink, grey walls and marble flooring.
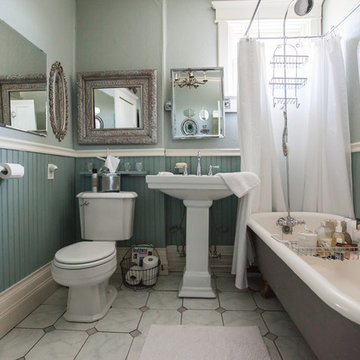
Debbie Schwab Photography.
This is an example of a small farmhouse shower room bathroom in Seattle with a pedestal sink, a claw-foot bath, grey tiles, stone tiles, marble flooring, a shower/bath combination, grey walls, grey floors and a shower curtain.
This is an example of a small farmhouse shower room bathroom in Seattle with a pedestal sink, a claw-foot bath, grey tiles, stone tiles, marble flooring, a shower/bath combination, grey walls, grey floors and a shower curtain.
Bathroom with a Claw-foot Bath and Grey Tiles Ideas and Designs
1

 Shelves and shelving units, like ladder shelves, will give you extra space without taking up too much floor space. Also look for wire, wicker or fabric baskets, large and small, to store items under or next to the sink, or even on the wall.
Shelves and shelving units, like ladder shelves, will give you extra space without taking up too much floor space. Also look for wire, wicker or fabric baskets, large and small, to store items under or next to the sink, or even on the wall.  The sink, the mirror, shower and/or bath are the places where you might want the clearest and strongest light. You can use these if you want it to be bright and clear. Otherwise, you might want to look at some soft, ambient lighting in the form of chandeliers, short pendants or wall lamps. You could use accent lighting around your bath in the form to create a tranquil, spa feel, as well.
The sink, the mirror, shower and/or bath are the places where you might want the clearest and strongest light. You can use these if you want it to be bright and clear. Otherwise, you might want to look at some soft, ambient lighting in the form of chandeliers, short pendants or wall lamps. You could use accent lighting around your bath in the form to create a tranquil, spa feel, as well. 