Bathroom with Grey Tiles and a Console Sink Ideas and Designs
Refine by:
Budget
Sort by:Popular Today
1 - 20 of 2,785 photos
Item 1 of 3

We carried out a full refurbishment and remodelling of this wonderful grade II listed villa, located in North Kensington.
Complete with a home library, open fireplaces throughout and use of original wooden beams. This home merges the old and the new perfectly.
Photography – Signature Agency

Clean lined modern bathroom with slipper bath and pops of pink
Medium sized bohemian family bathroom in Sussex with flat-panel cabinets, a freestanding bath, a walk-in shower, a wall mounted toilet, grey tiles, ceramic tiles, grey walls, ceramic flooring, a console sink, glass worktops, grey floors, an open shower, white worktops, a single sink and a freestanding vanity unit.
Medium sized bohemian family bathroom in Sussex with flat-panel cabinets, a freestanding bath, a walk-in shower, a wall mounted toilet, grey tiles, ceramic tiles, grey walls, ceramic flooring, a console sink, glass worktops, grey floors, an open shower, white worktops, a single sink and a freestanding vanity unit.
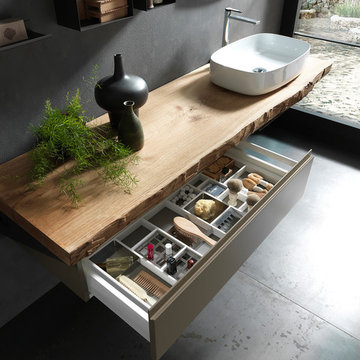
salle de bain antony, salle de bain 92, salles de bain antony, salle de bain archeda, salle de bain les hauts-de-seine, salle de bain moderne, salles de bain sur-mesure, sdb 92

Photo of a small contemporary bathroom in Minneapolis with a console sink, flat-panel cabinets, dark wood cabinets, solid surface worktops, an alcove bath, an alcove shower, grey tiles, glass tiles, grey walls and ceramic flooring.
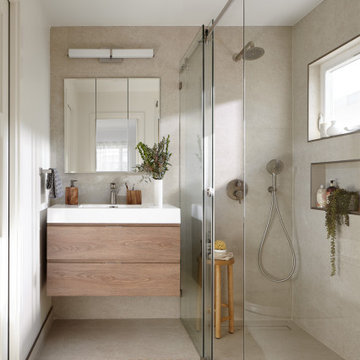
Design+Build: Baron Construction & Remodeling Co. /
Photography: Agnieszka Jakubowicz
Photo of a contemporary bathroom in San Francisco with flat-panel cabinets, light wood cabinets, a built-in shower, grey tiles, white walls, a console sink, grey floors, a sliding door, white worktops, a single sink and a floating vanity unit.
Photo of a contemporary bathroom in San Francisco with flat-panel cabinets, light wood cabinets, a built-in shower, grey tiles, white walls, a console sink, grey floors, a sliding door, white worktops, a single sink and a floating vanity unit.

We gutted and renovated this entire modern Colonial home in Bala Cynwyd, PA. Introduced to the homeowners through the wife’s parents, we updated and expanded the home to create modern, clean spaces for the family. Highlights include converting the attic into completely new third floor bedrooms and a bathroom; a light and bright gray and white kitchen featuring a large island, white quartzite counters and Viking stove and range; a light and airy master bath with a walk-in shower and soaking tub; and a new exercise room in the basement.
Rudloff Custom Builders has won Best of Houzz for Customer Service in 2014, 2015 2016, 2017 and 2019. We also were voted Best of Design in 2016, 2017, 2018, and 2019, which only 2% of professionals receive. Rudloff Custom Builders has been featured on Houzz in their Kitchen of the Week, What to Know About Using Reclaimed Wood in the Kitchen as well as included in their Bathroom WorkBook article. We are a full service, certified remodeling company that covers all of the Philadelphia suburban area. This business, like most others, developed from a friendship of young entrepreneurs who wanted to make a difference in their clients’ lives, one household at a time. This relationship between partners is much more than a friendship. Edward and Stephen Rudloff are brothers who have renovated and built custom homes together paying close attention to detail. They are carpenters by trade and understand concept and execution. Rudloff Custom Builders will provide services for you with the highest level of professionalism, quality, detail, punctuality and craftsmanship, every step of the way along our journey together.
Specializing in residential construction allows us to connect with our clients early in the design phase to ensure that every detail is captured as you imagined. One stop shopping is essentially what you will receive with Rudloff Custom Builders from design of your project to the construction of your dreams, executed by on-site project managers and skilled craftsmen. Our concept: envision our client’s ideas and make them a reality. Our mission: CREATING LIFETIME RELATIONSHIPS BUILT ON TRUST AND INTEGRITY.
Photo Credit: Linda McManus Images
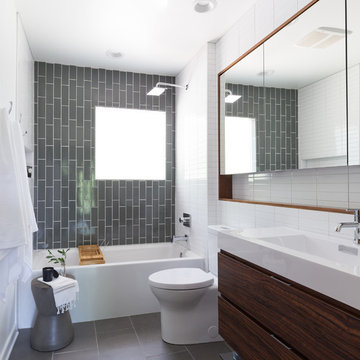
Contemporary bathroom in Other with flat-panel cabinets, dark wood cabinets, an alcove bath, a shower/bath combination, grey tiles, white tiles, white walls, a console sink and grey floors.

Inspiration for a medium sized urban shower room bathroom in New York with an alcove shower, grey tiles, cement tiles, multi-coloured walls, concrete flooring, a console sink, grey floors and a sliding door.
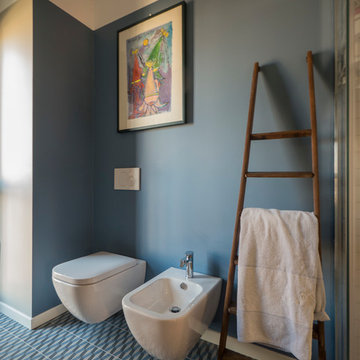
Liadesign
Design ideas for a small contemporary shower room bathroom in Milan with open cabinets, dark wood cabinets, a corner shower, a two-piece toilet, grey tiles, porcelain tiles, blue walls, porcelain flooring, a console sink, wooden worktops, multi-coloured floors and a sliding door.
Design ideas for a small contemporary shower room bathroom in Milan with open cabinets, dark wood cabinets, a corner shower, a two-piece toilet, grey tiles, porcelain tiles, blue walls, porcelain flooring, a console sink, wooden worktops, multi-coloured floors and a sliding door.

Inspiration for a medium sized contemporary shower room bathroom in New York with flat-panel cabinets, dark wood cabinets, an alcove shower, a two-piece toilet, a console sink, grey tiles, white tiles, glass tiles and white walls.

Inspiration for a small contemporary shower room bathroom in Vancouver with a one-piece toilet, laminate floors, a console sink, glass worktops, brown floors, blue worktops, flat-panel cabinets, brown cabinets, a submerged bath, a shower/bath combination, grey tiles, porcelain tiles, beige walls and a hinged door.

Bedwardine Road is our epic renovation and extension of a vast Victorian villa in Crystal Palace, south-east London.
Traditional architectural details such as flat brick arches and a denticulated brickwork entablature on the rear elevation counterbalance a kitchen that feels like a New York loft, complete with a polished concrete floor, underfloor heating and floor to ceiling Crittall windows.
Interiors details include as a hidden “jib” door that provides access to a dressing room and theatre lights in the master bathroom.

Design ideas for a medium sized contemporary ensuite bathroom in London with flat-panel cabinets, yellow cabinets, a walk-in shower, grey tiles, grey walls, porcelain flooring, a console sink, quartz worktops, grey floors, an open shower and grey worktops.
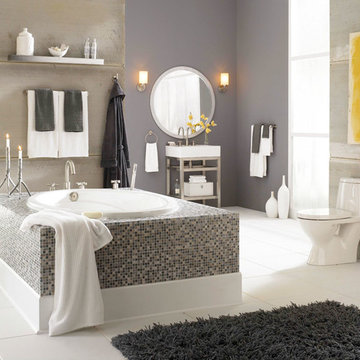
Photo of a medium sized traditional ensuite bathroom in Other with a one-piece toilet, grey tiles, open cabinets, a built-in bath, cement tiles, grey walls, ceramic flooring, a console sink, solid surface worktops and white floors.
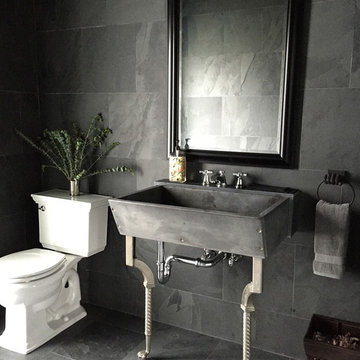
ChiChi Ubiña
Small traditional shower room bathroom in New York with a corner shower, a two-piece toilet, black tiles, grey tiles, stone tiles, black walls, a console sink and limestone flooring.
Small traditional shower room bathroom in New York with a corner shower, a two-piece toilet, black tiles, grey tiles, stone tiles, black walls, a console sink and limestone flooring.

Photography by Eduard Hueber / archphoto
North and south exposures in this 3000 square foot loft in Tribeca allowed us to line the south facing wall with two guest bedrooms and a 900 sf master suite. The trapezoid shaped plan creates an exaggerated perspective as one looks through the main living space space to the kitchen. The ceilings and columns are stripped to bring the industrial space back to its most elemental state. The blackened steel canopy and blackened steel doors were designed to complement the raw wood and wrought iron columns of the stripped space. Salvaged materials such as reclaimed barn wood for the counters and reclaimed marble slabs in the master bathroom were used to enhance the industrial feel of the space.
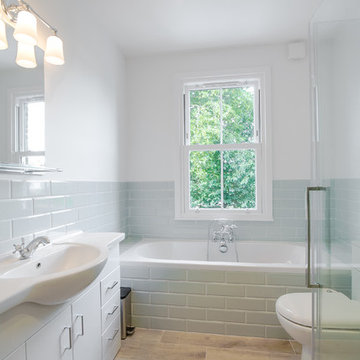
Small classic family bathroom in London with flat-panel cabinets, white cabinets, a built-in bath, grey tiles, ceramic tiles, white walls, porcelain flooring, brown floors, a hinged door and a console sink.
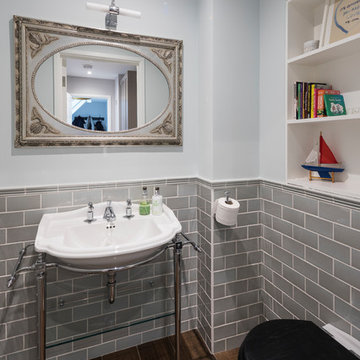
Chris Snook
Small traditional bathroom in London with a one-piece toilet, grey tiles, grey walls, medium hardwood flooring, brown floors, metro tiles, a console sink and a dado rail.
Small traditional bathroom in London with a one-piece toilet, grey tiles, grey walls, medium hardwood flooring, brown floors, metro tiles, a console sink and a dado rail.
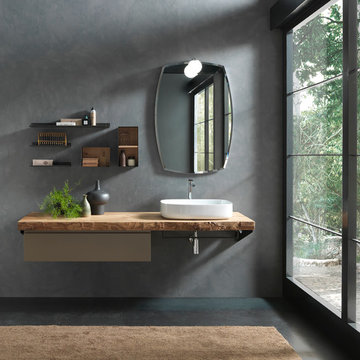
salle de bain antony, salle de bain 92, salles de bain antony, salle de bain archeda, salle de bain les hauts-de-seine, salle de bain moderne, salles de bain sur-mesure, sdb 92
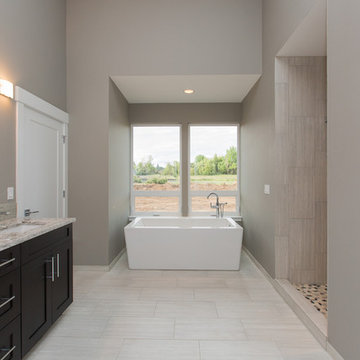
Inspiration for a large contemporary ensuite bathroom in Portland with shaker cabinets, white cabinets, a freestanding bath, an alcove shower, a one-piece toilet, grey tiles, ceramic tiles, grey walls, ceramic flooring, a console sink and tiled worktops.
Bathroom with Grey Tiles and a Console Sink Ideas and Designs
1

 Shelves and shelving units, like ladder shelves, will give you extra space without taking up too much floor space. Also look for wire, wicker or fabric baskets, large and small, to store items under or next to the sink, or even on the wall.
Shelves and shelving units, like ladder shelves, will give you extra space without taking up too much floor space. Also look for wire, wicker or fabric baskets, large and small, to store items under or next to the sink, or even on the wall.  The sink, the mirror, shower and/or bath are the places where you might want the clearest and strongest light. You can use these if you want it to be bright and clear. Otherwise, you might want to look at some soft, ambient lighting in the form of chandeliers, short pendants or wall lamps. You could use accent lighting around your bath in the form to create a tranquil, spa feel, as well.
The sink, the mirror, shower and/or bath are the places where you might want the clearest and strongest light. You can use these if you want it to be bright and clear. Otherwise, you might want to look at some soft, ambient lighting in the form of chandeliers, short pendants or wall lamps. You could use accent lighting around your bath in the form to create a tranquil, spa feel, as well. 