Bathroom with a Freestanding Bath and Grey Tiles Ideas and Designs
Refine by:
Budget
Sort by:Popular Today
1 - 20 of 33,684 photos

This is an example of a large contemporary grey and white bathroom in London with a freestanding bath, a one-piece toilet, grey tiles, ceramic tiles, ceramic flooring, wooden worktops, grey floors, a built-in shower, grey walls, a vessel sink, an open shower and beige worktops.

Once a Victorian villa, this impressive modern home boasts an abundance of open space with high ceilings and plenty of natural light not to mention spectacular views over London.
The house has a flowing quality – the ground floor is divided into spaces rather than rooms and its interiors benefit from a mixture of modern accents, bespoke joinery and one-off antique pieces.

Set within a classic 3 story townhouse in Clifton is this stunning ensuite bath and steam room. The brief called for understated luxury, a space to start the day right or relax after a long day. The space drops down from the master bedroom and had a large chimney breast giving challenges and opportunities to our designer. The result speaks for itself, a truly luxurious space with every need considered. His and hers sinks with a book-matched marble slab backdrop act as a dramatic feature revealed as you come down the steps. The steam room with wrap around bench has a built in sound system for the ultimate in relaxation while the freestanding egg bath, surrounded by atmospheric recess lighting, offers a warming embrace at the end of a long day.

Modern new build overlooking the River Thames with oversized sliding glass facade for seamless indoor-outdoor living.
Large modern bathroom in Oxfordshire with flat-panel cabinets, white cabinets, a freestanding bath, a built-in shower, grey tiles, an integrated sink, grey floors, an open shower, white worktops, a wall niche, double sinks and a floating vanity unit.
Large modern bathroom in Oxfordshire with flat-panel cabinets, white cabinets, a freestanding bath, a built-in shower, grey tiles, an integrated sink, grey floors, an open shower, white worktops, a wall niche, double sinks and a floating vanity unit.

Clean lined modern bathroom with slipper bath and pops of pink
Medium sized bohemian family bathroom in Sussex with flat-panel cabinets, a freestanding bath, a walk-in shower, a wall mounted toilet, grey tiles, ceramic tiles, grey walls, ceramic flooring, a console sink, glass worktops, grey floors, an open shower, white worktops, a single sink and a freestanding vanity unit.
Medium sized bohemian family bathroom in Sussex with flat-panel cabinets, a freestanding bath, a walk-in shower, a wall mounted toilet, grey tiles, ceramic tiles, grey walls, ceramic flooring, a console sink, glass worktops, grey floors, an open shower, white worktops, a single sink and a freestanding vanity unit.

The master ensuite uses a combination of timber panelling on the walls and stone tiling to create a warm, natural space.
Inspiration for a medium sized midcentury ensuite bathroom in London with flat-panel cabinets, a freestanding bath, a walk-in shower, a wall mounted toilet, grey tiles, limestone tiles, brown walls, limestone flooring, a wall-mounted sink, grey floors, a hinged door, an enclosed toilet, double sinks and a floating vanity unit.
Inspiration for a medium sized midcentury ensuite bathroom in London with flat-panel cabinets, a freestanding bath, a walk-in shower, a wall mounted toilet, grey tiles, limestone tiles, brown walls, limestone flooring, a wall-mounted sink, grey floors, a hinged door, an enclosed toilet, double sinks and a floating vanity unit.

An elegant and contemporary freestanding bath, perfect for a relaxing soak. Its sleek design is an invitation for relaxation and tranquility.
This is an example of a medium sized contemporary family bathroom in London with a freestanding bath, a walk-in shower, a one-piece toilet, grey tiles, porcelain tiles, grey walls, porcelain flooring, a wall-mounted sink, concrete worktops, grey floors, a hinged door, orange worktops and a single sink.
This is an example of a medium sized contemporary family bathroom in London with a freestanding bath, a walk-in shower, a one-piece toilet, grey tiles, porcelain tiles, grey walls, porcelain flooring, a wall-mounted sink, concrete worktops, grey floors, a hinged door, orange worktops and a single sink.

When we were asked by our clients to help fully overhaul this grade II listed property. We knew we needed to consider the spaces for modern day living and make it as open and light and airy as possible. There were a few specifics from our client, but on the whole we were left to the design the main brief being modern country with colour and pattern. There were some challenges along the way as the house is octagonal in shape and some rooms, especially the principal ensuite were quite a challenge.

DHV Architects have designed the new second floor at this large detached house in Henleaze, Bristol. The brief was to fit a generous master bedroom and a high end bathroom into the loft space. Crittall style glazing combined with mono chromatic colours create a sleek contemporary feel. A large rear dormer with an oversized window make the bedroom light and airy.
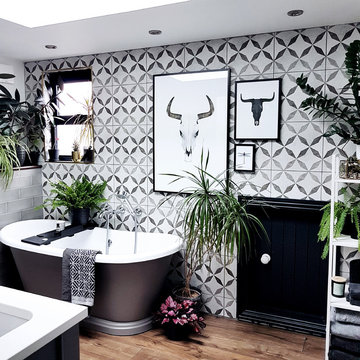
Scandi ensuite bathroom with a freestanding bath, black and white tiles, grey tiles, medium hardwood flooring and brown floors.
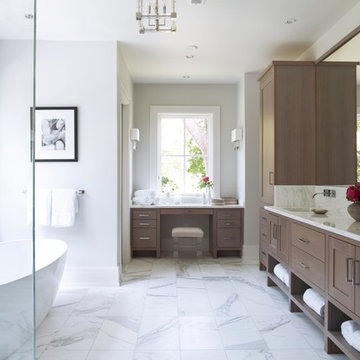
Expansive traditional ensuite bathroom in New York with a freestanding bath, white walls, marble flooring, a submerged sink, white floors, shaker cabinets, dark wood cabinets, a corner shower, grey tiles, white tiles, marble tiles, marble worktops and a hinged door.

This is an example of a medium sized contemporary ensuite bathroom in Toronto with flat-panel cabinets, light wood cabinets, porcelain tiles, porcelain flooring, a submerged sink, engineered stone worktops, grey worktops, double sinks, a freestanding bath, grey tiles, white walls, grey floors and a built in vanity unit.
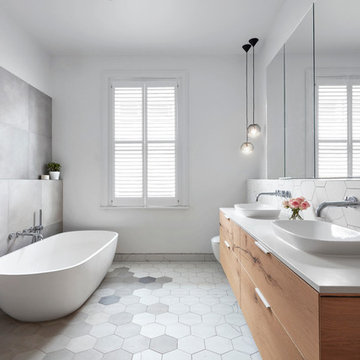
Tom Roe
This is an example of a large contemporary ensuite bathroom in Melbourne with flat-panel cabinets, light wood cabinets, a freestanding bath, grey tiles, white tiles, white walls, a vessel sink, a walk-in shower, mosaic tiles, mosaic tile flooring and solid surface worktops.
This is an example of a large contemporary ensuite bathroom in Melbourne with flat-panel cabinets, light wood cabinets, a freestanding bath, grey tiles, white tiles, white walls, a vessel sink, a walk-in shower, mosaic tiles, mosaic tile flooring and solid surface worktops.

New Master Bath. Photo By William Rossoto, Rossoto Art LLC
Inspiration for a medium sized modern ensuite bathroom in Other with shaker cabinets, grey cabinets, a freestanding bath, a walk-in shower, a two-piece toilet, grey tiles, marble tiles, grey walls, marble flooring, a submerged sink, marble worktops, grey floors, an open shower and white worktops.
Inspiration for a medium sized modern ensuite bathroom in Other with shaker cabinets, grey cabinets, a freestanding bath, a walk-in shower, a two-piece toilet, grey tiles, marble tiles, grey walls, marble flooring, a submerged sink, marble worktops, grey floors, an open shower and white worktops.

After raising this roman tub, we fit a mix of neutral patterns into this beautiful space for a tranquil midcentury primary suite designed by Kennedy Cole Interior Design.

We love how the mix of materials-- dark metals, white oak cabinetry and marble flooring-- all work together to create this sophisticated and relaxing space.
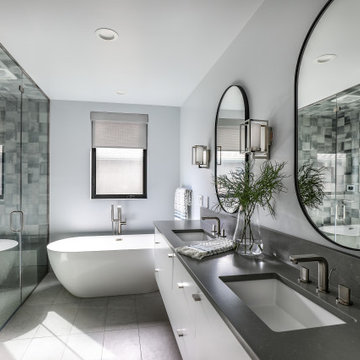
A mix of Midcentury Modern architecture with classic, comfortable beachy interiors equals a relaxing, family friendly vacation home on the coast of Bandon, Oregon. With the expansive views of the ocean and Facerock, this luxury cabin is the perfect escape.
For more photos of this project visit our website: https://wendyobrienid.com.
Photography by Valve Interactive: https://valveinteractive.com/

For this remodel, our clients wanted to update their home which hadn’t been touched since the 80’s. We designed each space with intentional pattern play, attention to detail, and adventurous colors.

From the master you enter this awesome bath. A large lipless shower with multiple shower heads include the rain shower you can see. Her vanity with makeup space is on the left and his is to the right. The large closet is just out of frame to the right. The tub had auto shades to provide privacy when needed and the toilet room is just to the right of the tub.
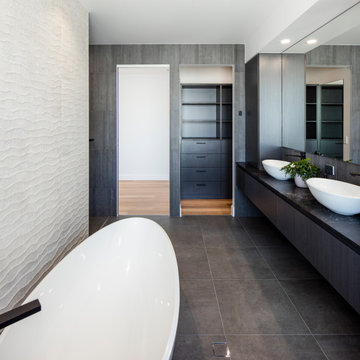
Entrance Island
Design ideas for a large contemporary ensuite bathroom in Sunshine Coast with dark wood cabinets, a freestanding bath, cement flooring, a vessel sink, black floors, black worktops, a single sink, a floating vanity unit, flat-panel cabinets and grey tiles.
Design ideas for a large contemporary ensuite bathroom in Sunshine Coast with dark wood cabinets, a freestanding bath, cement flooring, a vessel sink, black floors, black worktops, a single sink, a floating vanity unit, flat-panel cabinets and grey tiles.
Bathroom with a Freestanding Bath and Grey Tiles Ideas and Designs
1

 Shelves and shelving units, like ladder shelves, will give you extra space without taking up too much floor space. Also look for wire, wicker or fabric baskets, large and small, to store items under or next to the sink, or even on the wall.
Shelves and shelving units, like ladder shelves, will give you extra space without taking up too much floor space. Also look for wire, wicker or fabric baskets, large and small, to store items under or next to the sink, or even on the wall.  The sink, the mirror, shower and/or bath are the places where you might want the clearest and strongest light. You can use these if you want it to be bright and clear. Otherwise, you might want to look at some soft, ambient lighting in the form of chandeliers, short pendants or wall lamps. You could use accent lighting around your bath in the form to create a tranquil, spa feel, as well.
The sink, the mirror, shower and/or bath are the places where you might want the clearest and strongest light. You can use these if you want it to be bright and clear. Otherwise, you might want to look at some soft, ambient lighting in the form of chandeliers, short pendants or wall lamps. You could use accent lighting around your bath in the form to create a tranquil, spa feel, as well. 