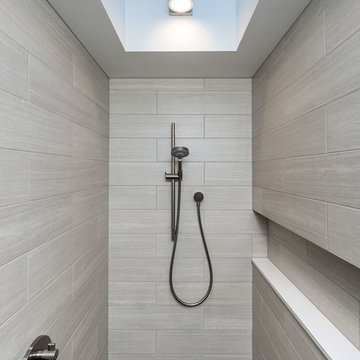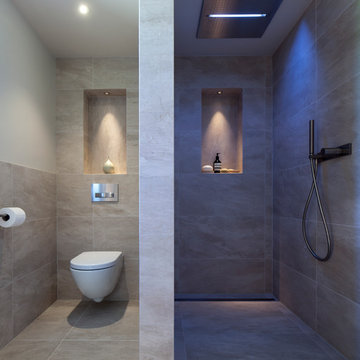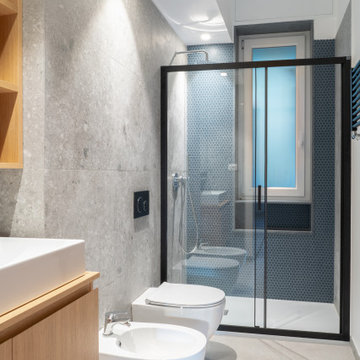Bathroom with a Wall Mounted Toilet and Grey Tiles Ideas and Designs
Refine by:
Budget
Sort by:Popular Today
1 - 20 of 11,359 photos

Elegance and timeless design with muted tones were the client’s brief for this pair of guest bathrooms. Set within the top floor guest apartment of this stunning period property overlooking the suspension bridge in Clifton, the bathrooms needed to fit within the period features whilst still offering a feeling of space and luxury. A family bathroom caters to three of the guest bedrooms with a feature free-standing bath taking centre stage in this calming space. Next door the ensuite bathroom completes a private guest suite. Symmetrical design brings flow whilst built in storage and vanity unit allow guests to make themselves completely at home.

We carried out a full refurbishment and remodelling of this wonderful grade II listed villa, located in North Kensington.
Complete with a home library, open fireplaces throughout and use of original wooden beams. This home merges the old and the new perfectly.
Photography – Signature Agency

Inspiration for a contemporary shower room bathroom in London with flat-panel cabinets, dark wood cabinets, a corner shower, a wall mounted toilet, grey tiles, grey walls, a vessel sink, wooden worktops, grey floors, an open shower, brown worktops, a single sink and a floating vanity unit.

Clean lined modern bathroom with slipper bath and pops of pink
Medium sized bohemian family bathroom in Sussex with flat-panel cabinets, a freestanding bath, a walk-in shower, a wall mounted toilet, grey tiles, ceramic tiles, grey walls, ceramic flooring, a console sink, glass worktops, grey floors, an open shower, white worktops, a single sink and a freestanding vanity unit.
Medium sized bohemian family bathroom in Sussex with flat-panel cabinets, a freestanding bath, a walk-in shower, a wall mounted toilet, grey tiles, ceramic tiles, grey walls, ceramic flooring, a console sink, glass worktops, grey floors, an open shower, white worktops, a single sink and a freestanding vanity unit.

DHV Architects have designed the new second floor at this large detached house in Henleaze, Bristol. The brief was to fit a generous master bedroom and a high end bathroom into the loft space. Crittall style glazing combined with mono chromatic colours create a sleek contemporary feel. A large rear dormer with an oversized window make the bedroom light and airy.

Design ideas for a medium sized contemporary grey and white family bathroom in London with grey cabinets, an alcove bath, a shower/bath combination, a wall mounted toilet, grey tiles, porcelain tiles, grey walls, porcelain flooring, an integrated sink, grey floors, a hinged door, a wall niche, a single sink, a floating vanity unit and flat-panel cabinets.

Enter a soothing sanctuary in the principal ensuite bathroom, where relaxation and serenity take center stage. Our design intention was to create a space that offers a tranquil escape from the hustle and bustle of daily life. The minimalist aesthetic, characterized by clean lines and understated elegance, fosters a sense of calm and balance. Soft earthy tones and natural materials evoke a connection to nature, while the thoughtful placement of lighting enhances the ambiance and mood of the space. The spacious double vanity provides ample storage and functionality, while the oversized mirror reflects the beauty of the surroundings. With its thoughtful design and luxurious amenities, this principal ensuite bathroom is a retreat for the senses, offering a peaceful respite for body and mind.

Photo of a medium sized scandinavian ensuite bathroom in London with flat-panel cabinets, beige cabinets, a double shower, a wall mounted toilet, grey tiles, ceramic tiles, green walls, ceramic flooring, a submerged sink, quartz worktops, white floors, an open shower, white worktops, double sinks and a freestanding vanity unit.

The master ensuite uses a combination of timber panelling on the walls and stone tiling to create a warm, natural space.
Inspiration for a medium sized midcentury ensuite bathroom in London with flat-panel cabinets, a freestanding bath, a walk-in shower, a wall mounted toilet, grey tiles, limestone tiles, brown walls, limestone flooring, a wall-mounted sink, grey floors, a hinged door, an enclosed toilet, double sinks and a floating vanity unit.
Inspiration for a medium sized midcentury ensuite bathroom in London with flat-panel cabinets, a freestanding bath, a walk-in shower, a wall mounted toilet, grey tiles, limestone tiles, brown walls, limestone flooring, a wall-mounted sink, grey floors, a hinged door, an enclosed toilet, double sinks and a floating vanity unit.

Мастер-ванная для заказчиков. В ней уместились: большая душевая, ванна, тумба под раковину, унитаз и шкаф
Inspiration for a medium sized contemporary ensuite bathroom in Moscow with flat-panel cabinets, grey cabinets, an alcove bath, an alcove shower, a wall mounted toilet, grey tiles, porcelain tiles, black walls, porcelain flooring, a vessel sink, solid surface worktops, grey floors, a shower curtain, grey worktops, an enclosed toilet, a single sink and a floating vanity unit.
Inspiration for a medium sized contemporary ensuite bathroom in Moscow with flat-panel cabinets, grey cabinets, an alcove bath, an alcove shower, a wall mounted toilet, grey tiles, porcelain tiles, black walls, porcelain flooring, a vessel sink, solid surface worktops, grey floors, a shower curtain, grey worktops, an enclosed toilet, a single sink and a floating vanity unit.

Medium sized country ensuite bathroom in Portland with a submerged sink, flat-panel cabinets, light wood cabinets, engineered stone worktops, a built-in shower, a wall mounted toilet, grey tiles, porcelain tiles, white walls and porcelain flooring.

Situated on prime waterfront slip, the Pine Tree House could float we used so much wood.
This project consisted of a complete package. Built-In lacquer wall unit with custom cabinetry & LED lights, walnut floating vanities, credenzas, walnut slat wood bar with antique mirror backing.

The clients wants a tile that looked like ink, which resulted in them choosing stunning navy blue tiles which had a very long lead time so the project was scheduled around the arrival of the tiles. Our designer also designed the tiles to be laid in a diamond pattern and to run seamlessly into the 6×6 tiles above which is an amazing feature to the space. The other main feature of the design was the arch mirrors which extended above the picture rail, accentuate the high of the ceiling and reflecting the pendant in the centre of the room. The bathroom also features a beautiful custom-made navy blue vanity to match the tiles with an abundance of storage for the client’s children, a curvaceous freestanding bath, which the navy tiles are the perfect backdrop to as well as a luxurious open shower.

Photo of a contemporary bathroom in Other with a freestanding bath, a wall mounted toilet, grey tiles, white tiles, white walls, concrete flooring, a wall-mounted sink, concrete worktops, grey floors, an open shower and grey worktops.

Joshua McHugh
Medium sized modern ensuite bathroom in New York with flat-panel cabinets, light wood cabinets, a corner shower, a wall mounted toilet, grey tiles, travertine tiles, grey walls, travertine flooring, a submerged sink, limestone worktops, grey floors, a hinged door and grey worktops.
Medium sized modern ensuite bathroom in New York with flat-panel cabinets, light wood cabinets, a corner shower, a wall mounted toilet, grey tiles, travertine tiles, grey walls, travertine flooring, a submerged sink, limestone worktops, grey floors, a hinged door and grey worktops.

Project by Llama Developments and Janey Butler Interiors.
Photography by Andy Marshall
Photo of a contemporary bathroom in Manchester with a walk-in shower, a wall mounted toilet, grey tiles, grey walls, an open shower and feature lighting.
Photo of a contemporary bathroom in Manchester with a walk-in shower, a wall mounted toilet, grey tiles, grey walls, an open shower and feature lighting.

Brittany M. Powell
This is an example of a small modern bathroom in San Francisco with an integrated sink, flat-panel cabinets, medium wood cabinets, a freestanding bath, a built-in shower, a wall mounted toilet, grey tiles, glass tiles, white walls and porcelain flooring.
This is an example of a small modern bathroom in San Francisco with an integrated sink, flat-panel cabinets, medium wood cabinets, a freestanding bath, a built-in shower, a wall mounted toilet, grey tiles, glass tiles, white walls and porcelain flooring.

Nach der Umgestaltung entsteht ein barrierefreies Bad mit großformatigen Natursteinfliesen in Kombination mit einer warmen Holzfliese am Boden und einer hinterleuchteten Spanndecke. Besonders im Duschbereich gibt es durch die raumhohen Fliesen fast keine Fugen. Die Dusche kann mit 2 Flügeltüren großzügig breit geöffnet werden und ist so konzipiert, dass sie auch mit einem Rollstuhl befahren werden kann.

Inspiration for a small contemporary shower room bathroom in Other with flat-panel cabinets, beige cabinets, a built-in shower, a wall mounted toilet, grey tiles, porcelain tiles, porcelain flooring, a vessel sink, wooden worktops, grey floors, a sliding door, a single sink and a floating vanity unit.
Bathroom with a Wall Mounted Toilet and Grey Tiles Ideas and Designs
1


 Shelves and shelving units, like ladder shelves, will give you extra space without taking up too much floor space. Also look for wire, wicker or fabric baskets, large and small, to store items under or next to the sink, or even on the wall.
Shelves and shelving units, like ladder shelves, will give you extra space without taking up too much floor space. Also look for wire, wicker or fabric baskets, large and small, to store items under or next to the sink, or even on the wall.  The sink, the mirror, shower and/or bath are the places where you might want the clearest and strongest light. You can use these if you want it to be bright and clear. Otherwise, you might want to look at some soft, ambient lighting in the form of chandeliers, short pendants or wall lamps. You could use accent lighting around your bath in the form to create a tranquil, spa feel, as well.
The sink, the mirror, shower and/or bath are the places where you might want the clearest and strongest light. You can use these if you want it to be bright and clear. Otherwise, you might want to look at some soft, ambient lighting in the form of chandeliers, short pendants or wall lamps. You could use accent lighting around your bath in the form to create a tranquil, spa feel, as well. 