Bathroom with Brown Cabinets and Grey Tiles Ideas and Designs
Refine by:
Budget
Sort by:Popular Today
1 - 20 of 4,995 photos

This is an example of a country shower room bathroom in Boise with shaker cabinets, brown cabinets, an alcove shower, beige tiles, grey tiles, grey walls, a submerged sink, white floors, a sliding door and white worktops.

Master Bathroom remodel in North Fork vacation house. The marble tile floor flows straight through to the shower eliminating the need for a curb. A stationary glass panel keeps the water in and eliminates the need for a door. Glass tile on the walls compliments the marble on the floor while maintaining the modern feel of the space.

Our clients wanted us to expand their bathroom to add more square footage and relocate the plumbing to rearrange the flow of the bathroom. We crafted a custom built in for them in the corner for storage and stained it to match a vintage dresser they found that they wanted us to convert into a vanity. We fabricated and installed a black countertop with backsplash lip, installed a gold mirror, gold/brass fixtures, and moved lighting around in the room. We installed a new fogged glass window to create natural light in the room. The custom black shower glass was their biggest dream and accent in the bathroom, and it turned out beautifully! We added marble wall tile with black schluter all around the room! We added custom floating shelves with a delicate support bracket.

The master bathroom is large with plenty of built-in storage space and double vanity. The countertops carry on from the kitchen. A large freestanding tub sits adjacent to the window next to the large stand-up shower. The floor is a dark great chevron tile pattern that grounds the lighter design finishes.

Medium sized modern bathroom in Sydney with flat-panel cabinets, brown cabinets, grey tiles, ceramic tiles, ceramic flooring, engineered stone worktops, grey floors, a hinged door, a wall niche, a single sink, a floating vanity unit, a built-in shower, a two-piece toilet, a vessel sink and white worktops.

We removed the long wall of mirrors and moved the tub into the empty space at the left end of the vanity. We replaced the carpet with a beautiful and durable Luxury Vinyl Plank. We simply refaced the double vanity with a shaker style.
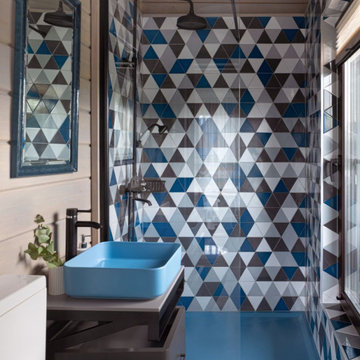
Inspiration for a medium sized contemporary shower room bathroom in Moscow with flat-panel cabinets, an alcove shower, a one-piece toilet, black tiles, blue tiles, grey tiles, beige walls, a vessel sink, grey floors, grey worktops and brown cabinets.

Designer: Honeycomb Home Design
Photographer: Marcel Alain
This new home features open beam ceilings and a ranch style feel with contemporary elements.
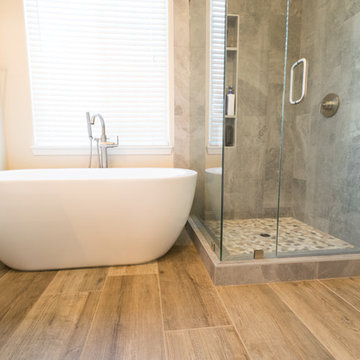
Allenhaus Productions
Photo of a medium sized rustic ensuite bathroom in San Francisco with raised-panel cabinets, brown cabinets, a freestanding bath, a corner shower, grey tiles, ceramic tiles, beige walls, porcelain flooring, a submerged sink, brown floors, a hinged door and white worktops.
Photo of a medium sized rustic ensuite bathroom in San Francisco with raised-panel cabinets, brown cabinets, a freestanding bath, a corner shower, grey tiles, ceramic tiles, beige walls, porcelain flooring, a submerged sink, brown floors, a hinged door and white worktops.
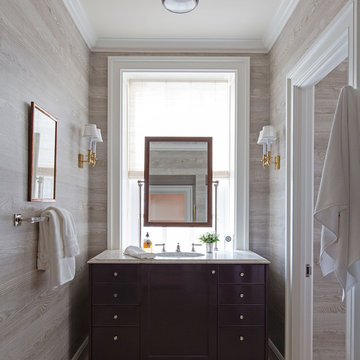
Josh Thornton
Medium sized traditional ensuite bathroom in Chicago with flat-panel cabinets, brown cabinets, grey tiles, metro tiles, white walls, quartz worktops and white floors.
Medium sized traditional ensuite bathroom in Chicago with flat-panel cabinets, brown cabinets, grey tiles, metro tiles, white walls, quartz worktops and white floors.
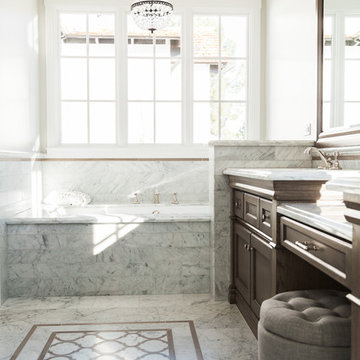
Ace and Whim
Medium sized classic ensuite bathroom in Phoenix with freestanding cabinets, brown cabinets, a submerged bath, grey tiles, stone tiles, grey walls, marble flooring, a submerged sink and marble worktops.
Medium sized classic ensuite bathroom in Phoenix with freestanding cabinets, brown cabinets, a submerged bath, grey tiles, stone tiles, grey walls, marble flooring, a submerged sink and marble worktops.
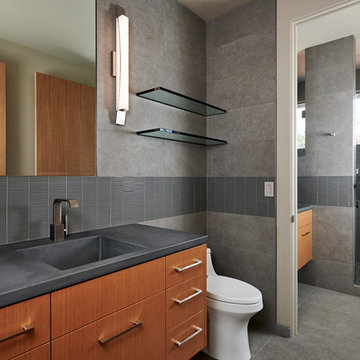
Photos by Steve Tague Studios
Inspiration for a medium sized contemporary ensuite bathroom in Other with concrete worktops, flat-panel cabinets, brown cabinets, grey tiles, grey walls, an integrated sink, grey floors, a hinged door and grey worktops.
Inspiration for a medium sized contemporary ensuite bathroom in Other with concrete worktops, flat-panel cabinets, brown cabinets, grey tiles, grey walls, an integrated sink, grey floors, a hinged door and grey worktops.

Contemporary master bath remodel in Lakewood Ranch's Riverwalk Oaks with floating double-sink vanity.
Design ideas for a medium sized contemporary ensuite bathroom in Tampa with brown cabinets, a double shower, a one-piece toilet, grey tiles, ceramic tiles, grey walls, a built-in sink, granite worktops, a hinged door, white worktops, a shower bench, double sinks and a floating vanity unit.
Design ideas for a medium sized contemporary ensuite bathroom in Tampa with brown cabinets, a double shower, a one-piece toilet, grey tiles, ceramic tiles, grey walls, a built-in sink, granite worktops, a hinged door, white worktops, a shower bench, double sinks and a floating vanity unit.
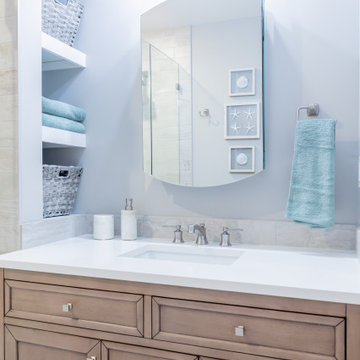
Medium sized traditional bathroom in Philadelphia with shaker cabinets, brown cabinets, an alcove shower, grey tiles, ceramic flooring, engineered stone worktops, white floors, a hinged door, white worktops and a built in vanity unit.

We were approached by a San Francisco firefighter to design a place for him and his girlfriend to live while also creating additional units he could sell to finance the project. He grew up in the house that was built on this site in approximately 1886. It had been remodeled repeatedly since it was first built so that there was only one window remaining that showed any sign of its Victorian heritage. The house had become so dilapidated over the years that it was a legitimate candidate for demolition. Furthermore, the house straddled two legal parcels, so there was an opportunity to build several new units in its place. At our client’s suggestion, we developed the left building as a duplex of which they could occupy the larger, upper unit and the right building as a large single-family residence. In addition to design, we handled permitting, including gathering support by reaching out to the surrounding neighbors and shepherding the project through the Planning Commission Discretionary Review process. The Planning Department insisted that we develop the two buildings so they had different characters and could not be mistaken for an apartment complex. The duplex design was inspired by Albert Frey’s Palm Springs modernism but clad in fibre cement panels and the house design was to be clad in wood. Because the site was steeply upsloping, the design required tall, thick retaining walls that we incorporated into the design creating sunken patios in the rear yards. All floors feature generous 10 foot ceilings and large windows with the upper, bedroom floors featuring 11 and 12 foot ceilings. Open plans are complemented by sleek, modern finishes throughout.
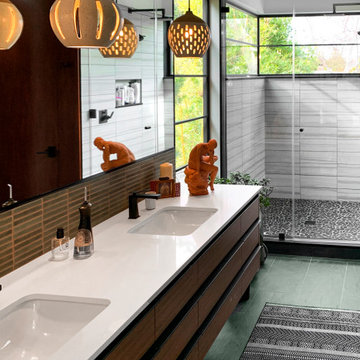
Design ideas for a midcentury ensuite bathroom in Los Angeles with flat-panel cabinets, brown cabinets, an alcove shower, grey tiles, a submerged sink, green floors, a hinged door, white worktops, double sinks and a floating vanity unit.
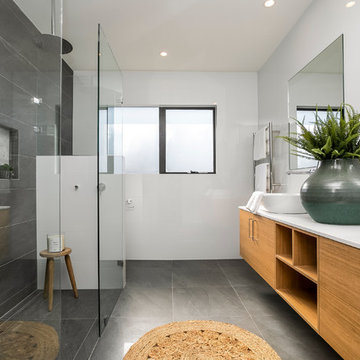
Contemporary ensuite bathroom in Sydney with flat-panel cabinets, brown cabinets, a built-in shower, grey tiles, white walls, a vessel sink, grey floors, an open shower and white worktops.
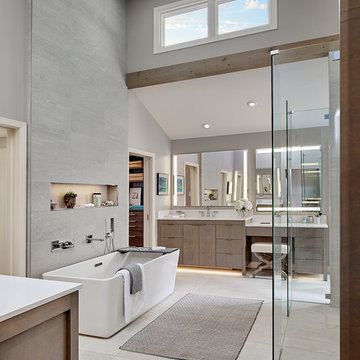
Expansive modern ensuite bathroom in Dallas with flat-panel cabinets, brown cabinets, a freestanding bath, a walk-in shower, grey tiles, porcelain tiles, grey walls, porcelain flooring, a submerged sink, engineered stone worktops, grey floors, an open shower and white worktops.
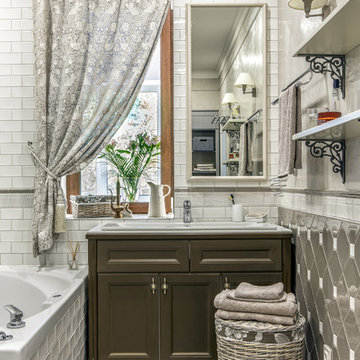
Роман Спиридонов
Inspiration for a medium sized traditional grey and cream ensuite bathroom in Other with recessed-panel cabinets, brown cabinets, white tiles, grey tiles, a built-in sink, beige floors and feature lighting.
Inspiration for a medium sized traditional grey and cream ensuite bathroom in Other with recessed-panel cabinets, brown cabinets, white tiles, grey tiles, a built-in sink, beige floors and feature lighting.

Photo of a large modern ensuite bathroom in Houston with flat-panel cabinets, brown cabinets, a built-in bath, a corner shower, a wall mounted toilet, grey tiles, ceramic tiles, grey walls, ceramic flooring, a submerged sink, marble worktops, beige floors, a hinged door and beige worktops.
Bathroom with Brown Cabinets and Grey Tiles Ideas and Designs
1

 Shelves and shelving units, like ladder shelves, will give you extra space without taking up too much floor space. Also look for wire, wicker or fabric baskets, large and small, to store items under or next to the sink, or even on the wall.
Shelves and shelving units, like ladder shelves, will give you extra space without taking up too much floor space. Also look for wire, wicker or fabric baskets, large and small, to store items under or next to the sink, or even on the wall.  The sink, the mirror, shower and/or bath are the places where you might want the clearest and strongest light. You can use these if you want it to be bright and clear. Otherwise, you might want to look at some soft, ambient lighting in the form of chandeliers, short pendants or wall lamps. You could use accent lighting around your bath in the form to create a tranquil, spa feel, as well.
The sink, the mirror, shower and/or bath are the places where you might want the clearest and strongest light. You can use these if you want it to be bright and clear. Otherwise, you might want to look at some soft, ambient lighting in the form of chandeliers, short pendants or wall lamps. You could use accent lighting around your bath in the form to create a tranquil, spa feel, as well. 