Bathroom with Green Cabinets and Grey Tiles Ideas and Designs
Refine by:
Budget
Sort by:Popular Today
1 - 20 of 431 photos
Item 1 of 3

Back to back bathroom vanities make quite a unique statement in this main bathroom. Add a luxury soaker tub, walk-in shower and white shiplap walls, and you have a retreat spa like no where else in the house!

Inspiration for a small contemporary ensuite bathroom in Atlanta with recessed-panel cabinets, green cabinets, an alcove shower, a two-piece toilet, grey tiles, ceramic tiles, white walls, porcelain flooring, a submerged sink, marble worktops, grey floors, multi-coloured worktops, double sinks and a freestanding vanity unit.

sophie epton photography
Inspiration for a medium sized classic shower room bathroom in Austin with beaded cabinets, green cabinets, a one-piece toilet, grey tiles, marble tiles, white walls, mosaic tile flooring, a submerged sink, marble worktops, grey floors and a sliding door.
Inspiration for a medium sized classic shower room bathroom in Austin with beaded cabinets, green cabinets, a one-piece toilet, grey tiles, marble tiles, white walls, mosaic tile flooring, a submerged sink, marble worktops, grey floors and a sliding door.

Дизайнер интерьера - Татьяна Архипова, фото - Евгений Кулибаба
Photo of a medium sized ensuite bathroom in Moscow with recessed-panel cabinets, green cabinets, a submerged bath, a wall mounted toilet, grey tiles, porcelain tiles, multi-coloured walls, porcelain flooring, a submerged sink, solid surface worktops, multi-coloured floors and beige worktops.
Photo of a medium sized ensuite bathroom in Moscow with recessed-panel cabinets, green cabinets, a submerged bath, a wall mounted toilet, grey tiles, porcelain tiles, multi-coloured walls, porcelain flooring, a submerged sink, solid surface worktops, multi-coloured floors and beige worktops.

bagno comune: pavimento in resina grigio chiara, vasca doccia su misura rivestita in marmo gris du marais,
Design ideas for a medium sized modern shower room bathroom in Milan with flat-panel cabinets, green cabinets, an alcove bath, a shower/bath combination, a two-piece toilet, grey tiles, marble tiles, green walls, concrete flooring, a vessel sink, laminate worktops, white floors, a hinged door, black worktops, a wall niche, a single sink and a floating vanity unit.
Design ideas for a medium sized modern shower room bathroom in Milan with flat-panel cabinets, green cabinets, an alcove bath, a shower/bath combination, a two-piece toilet, grey tiles, marble tiles, green walls, concrete flooring, a vessel sink, laminate worktops, white floors, a hinged door, black worktops, a wall niche, a single sink and a floating vanity unit.
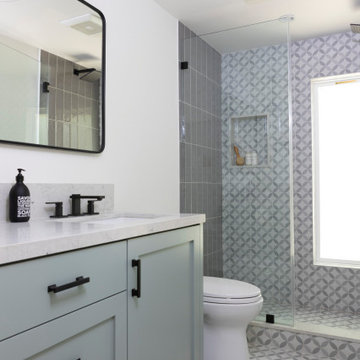
The guest bathroom has a patterned tile that we also used on the shower wall to create a larger, more dynamic feel. The light teal painted vanity is accented with matte black hardware and faucet.
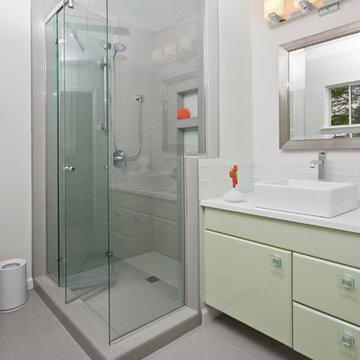
Inspiration for a traditional bathroom in Charleston with a vessel sink, green cabinets, an alcove shower and grey tiles.

This is an example of a large ensuite bathroom in Melbourne with green cabinets, a freestanding bath, a corner shower, a one-piece toilet, grey tiles, porcelain tiles, grey walls, porcelain flooring, a vessel sink, engineered stone worktops, grey floors, an open shower, white worktops, a wall niche, double sinks, a floating vanity unit and flat-panel cabinets.

OYSTER LINEN
Sheree and the KBE team completed this project from start to finish. Featuring this stunning curved island servery.
Keeping a luxe feel throughout all the joinery areas, using a light satin polyurethane and solid bronze hardware.
- Custom designed and manufactured kitchen, finished in satin two tone grey polyurethane
- Feature curved island slat panelling
- 40mm thick bench top, in 'Carrara Gioia' marble
- Stone splashback
- Fully integrated fridge/ freezer & dishwasher
- Bronze handles
- Blum hardware
- Walk in pantry
- Bi-fold cabinet doors
- Floating Vanity
Sheree Bounassif, Kitchens by Emanuel

Trellis wallpaper accent the guest bath.
Design ideas for an expansive coastal bathroom in Other with recessed-panel cabinets, green cabinets, a built-in shower, grey tiles, ceramic tiles, green walls, ceramic flooring, a submerged sink, engineered stone worktops, grey floors, a sliding door, green worktops, double sinks, a built in vanity unit and wallpapered walls.
Design ideas for an expansive coastal bathroom in Other with recessed-panel cabinets, green cabinets, a built-in shower, grey tiles, ceramic tiles, green walls, ceramic flooring, a submerged sink, engineered stone worktops, grey floors, a sliding door, green worktops, double sinks, a built in vanity unit and wallpapered walls.
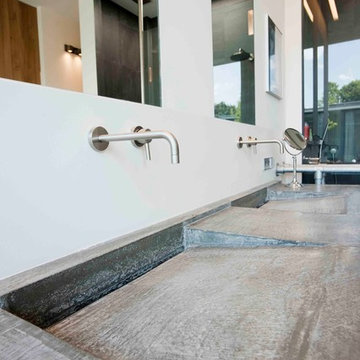
Inspiration for a large contemporary ensuite bathroom in New York with flat-panel cabinets, green cabinets, a freestanding bath, an alcove shower, a wall mounted toilet, grey tiles, white walls, ceramic flooring, a trough sink and concrete worktops.

Inspiration for a medium sized classic ensuite bathroom in Montreal with shaker cabinets, green cabinets, a freestanding bath, a walk-in shower, a one-piece toilet, grey tiles, ceramic tiles, black walls, ceramic flooring, a submerged sink, engineered stone worktops, grey floors, an open shower, white worktops, a single sink, a wood ceiling and tongue and groove walls.
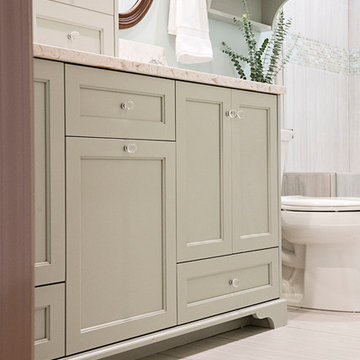
Photo of a medium sized shabby-chic style shower room bathroom in Nashville with recessed-panel cabinets, green cabinets, a one-piece toilet, grey tiles, ceramic tiles, blue walls, ceramic flooring, a submerged sink, quartz worktops, grey floors and multi-coloured worktops.
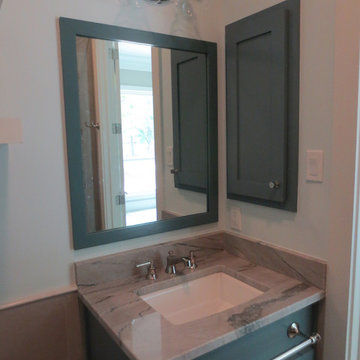
A custom vanity was designed with SW6222 Riverway to compliment the glass mosiac in the shower which was the inspiration for the color scheme.
Image by JH Hunley
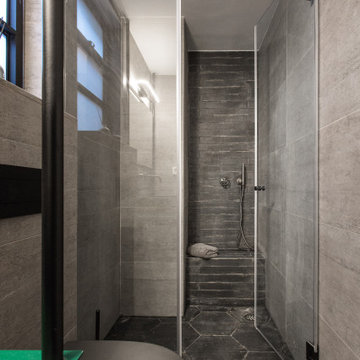
A custom made ceiling mounted vanity made out of water pipes and metal surface
Small urban shower room bathroom in Tel Aviv with open cabinets, green cabinets, a built-in shower, a wall mounted toilet, grey tiles, porcelain tiles, grey walls, porcelain flooring, a console sink, stainless steel worktops, black floors, a hinged door and green worktops.
Small urban shower room bathroom in Tel Aviv with open cabinets, green cabinets, a built-in shower, a wall mounted toilet, grey tiles, porcelain tiles, grey walls, porcelain flooring, a console sink, stainless steel worktops, black floors, a hinged door and green worktops.
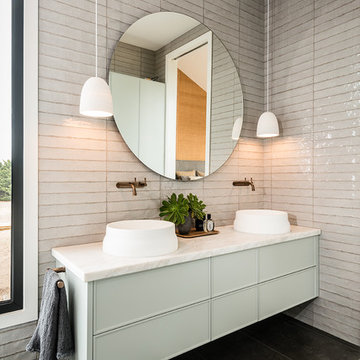
The master ensuite cabinetry from the Love Shack TV project with Deanne & Darren Jolly. Custom 'Slimline Shaker' door profile by LTKI painted in Dulux 'Spanish Olive' matt finish. Handle-less vanity cabinetry using Blum drawers with Tip-On Blumotion.
Designed By: Rex Hirst
Photographed By: Tim Turner
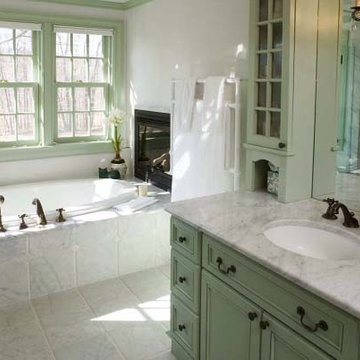
Design ideas for a large classic ensuite bathroom in Other with grey tiles, ceramic tiles, marble worktops, recessed-panel cabinets, green cabinets, a built-in bath, an alcove shower, a one-piece toilet, white walls, ceramic flooring and a submerged sink.
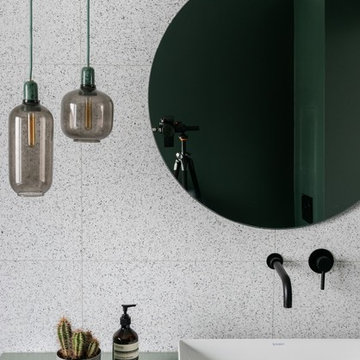
Waschtisch in Farrow and Ball Farbton lackiert - Wandgestaltung mit Terrazzo
Inspiration for a medium sized modern shower room bathroom in Munich with flat-panel cabinets, green cabinets, a walk-in shower, grey tiles, cement tiles, green walls, concrete flooring, a vessel sink, wooden worktops, grey floors, green worktops, a single sink and a floating vanity unit.
Inspiration for a medium sized modern shower room bathroom in Munich with flat-panel cabinets, green cabinets, a walk-in shower, grey tiles, cement tiles, green walls, concrete flooring, a vessel sink, wooden worktops, grey floors, green worktops, a single sink and a floating vanity unit.
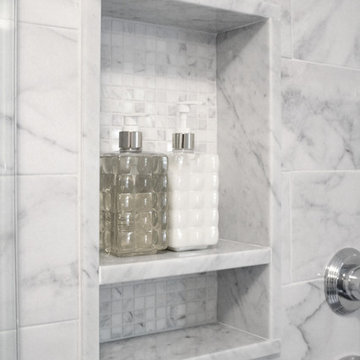
Renovisions recently remodeled a first-floor bath for this South Shore couple. They needed a better solution to their existing, outdated fiberglass shower stall and had difficulty squatting to enter the shower. As bathroom designers, we realize that a neo-angle shower is a simple and minimalistic design option where space is a premium. The clipped corner creates an angled opening that allows easy access to the shower between other fixtures in the bathroom.
This new shower has a curb using a combination of glass and tile for the walls. Taking advantage of every possible inch for the shower made an enormous difference in comfort while showering. A traditional shower head along with a multi-function hand-held shower head and a shampoo niche both save space and provide a relaxing showering experience. The custom 3/8″ thick glass shower enclosure with mitered corners provides a clean and seamless appearance. The vanity’s bead-board design in sage green compliments the unique veining and hues in the quartz countertop.
Overall, the clients were ecstatic with their newly transformed bathroom and are eager to share it with friends and family. One friend in fact, exclaimed that the bathroom resembled one she had seen in a five star resort!
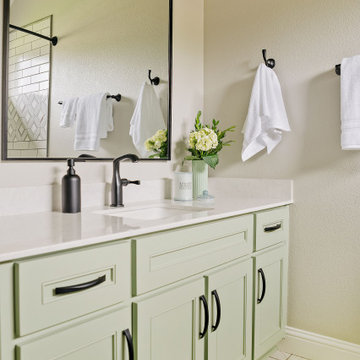
You would never know this bathroom is over 20 years old! In the spirit of conserving the budget as well as our environment - we gave the vanity new life with new doors, drawer fronts, hardware and fresh paint! The black fixtures add an elegant "punch" to the space. Custom quartz countertops, new flooring, and unique tile pattern round out the renovation!
Bathroom with Green Cabinets and Grey Tiles Ideas and Designs
1

 Shelves and shelving units, like ladder shelves, will give you extra space without taking up too much floor space. Also look for wire, wicker or fabric baskets, large and small, to store items under or next to the sink, or even on the wall.
Shelves and shelving units, like ladder shelves, will give you extra space without taking up too much floor space. Also look for wire, wicker or fabric baskets, large and small, to store items under or next to the sink, or even on the wall.  The sink, the mirror, shower and/or bath are the places where you might want the clearest and strongest light. You can use these if you want it to be bright and clear. Otherwise, you might want to look at some soft, ambient lighting in the form of chandeliers, short pendants or wall lamps. You could use accent lighting around your bath in the form to create a tranquil, spa feel, as well.
The sink, the mirror, shower and/or bath are the places where you might want the clearest and strongest light. You can use these if you want it to be bright and clear. Otherwise, you might want to look at some soft, ambient lighting in the form of chandeliers, short pendants or wall lamps. You could use accent lighting around your bath in the form to create a tranquil, spa feel, as well. 