Bathroom with Grey Tiles Ideas and Designs
Refine by:
Budget
Sort by:Popular Today
1 - 20 of 370 photos

Compact shower room with terrazzo tiles, builting storage, cement basin, black brassware mirrored cabinets
Photo of a small eclectic shower room bathroom in Sussex with orange cabinets, a walk-in shower, a wall mounted toilet, grey tiles, ceramic tiles, grey walls, terrazzo flooring, a wall-mounted sink, concrete worktops, orange floors, a hinged door, orange worktops, a single sink and a floating vanity unit.
Photo of a small eclectic shower room bathroom in Sussex with orange cabinets, a walk-in shower, a wall mounted toilet, grey tiles, ceramic tiles, grey walls, terrazzo flooring, a wall-mounted sink, concrete worktops, orange floors, a hinged door, orange worktops, a single sink and a floating vanity unit.

When demoing this space the shower needed to be turned...the stairwell tread from the downstairs was framed higher than expected. It is now hidden from view under the bench. Needing it to move furthur into the expansive shower than truly needed, we created a ledge and capped it for product/backrest. We also utilized the area behind the bench for open cubbies for towels.

Architect: AToM
Interior Design: d KISER
Contractor: d KISER
d KISER worked with the architect and homeowner to make material selections as well as designing the custom cabinetry. d KISER was also the cabinet manufacturer.
Photography: Colin Conces
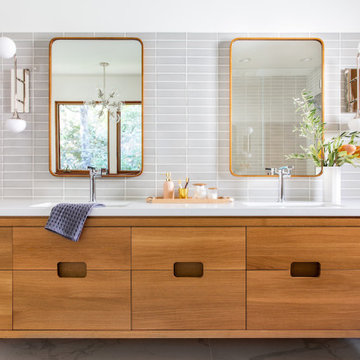
Contemporary master bathroom
Inspiration for a contemporary bathroom in San Francisco with flat-panel cabinets, medium wood cabinets, grey tiles, white walls, a submerged sink, grey floors and white worktops.
Inspiration for a contemporary bathroom in San Francisco with flat-panel cabinets, medium wood cabinets, grey tiles, white walls, a submerged sink, grey floors and white worktops.
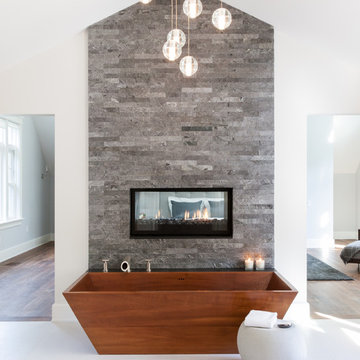
Emily O'Brien
Inspiration for a large traditional ensuite bathroom in Boston with a freestanding bath, grey tiles, stone tiles, white walls, porcelain flooring and a chimney breast.
Inspiration for a large traditional ensuite bathroom in Boston with a freestanding bath, grey tiles, stone tiles, white walls, porcelain flooring and a chimney breast.
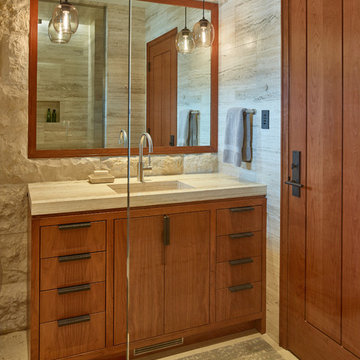
copyright David Agnello
Large modern ensuite bathroom in Portland with flat-panel cabinets, medium wood cabinets, grey tiles, grey walls, an integrated sink, stone tiles, travertine flooring and marble worktops.
Large modern ensuite bathroom in Portland with flat-panel cabinets, medium wood cabinets, grey tiles, grey walls, an integrated sink, stone tiles, travertine flooring and marble worktops.
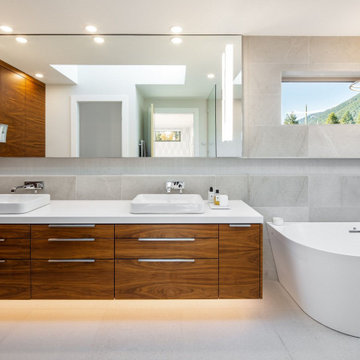
Design ideas for a large contemporary bathroom in Vancouver with medium wood cabinets, grey tiles, engineered stone worktops, white floors, white worktops, flat-panel cabinets, double sinks and a floating vanity unit.
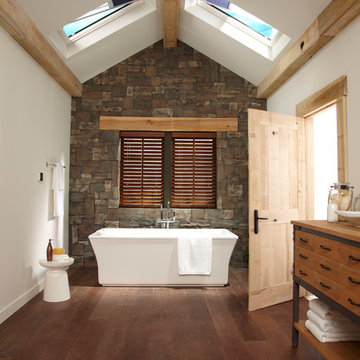
Inspiration for a contemporary bathroom in New York with medium wood cabinets, a freestanding bath, grey tiles, white walls, medium hardwood flooring, a vessel sink, wooden worktops, brown floors, brown worktops and flat-panel cabinets.
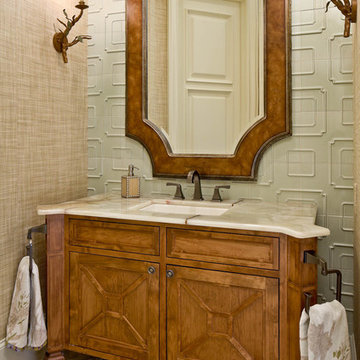
Photo of a traditional bathroom in Dallas with a submerged sink, medium wood cabinets, grey tiles and recessed-panel cabinets.
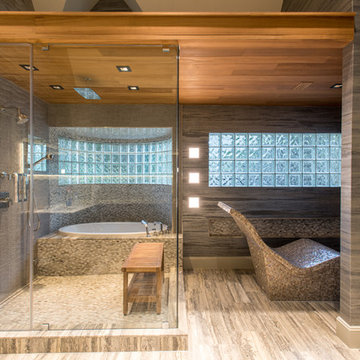
A wider angle allows a view of the heated lounger and wet room in relation to each other.
Designer: Debra Owens
Photographer: Michael Hunter
Large contemporary bathroom in Dallas with flat-panel cabinets, medium wood cabinets, a built-in bath, grey tiles, porcelain tiles, grey walls, marble flooring, marble worktops and a hinged door.
Large contemporary bathroom in Dallas with flat-panel cabinets, medium wood cabinets, a built-in bath, grey tiles, porcelain tiles, grey walls, marble flooring, marble worktops and a hinged door.

Established in 1895 as a warehouse for the spice trade, 481 Washington was built to last. With its 25-inch-thick base and enchanting Beaux Arts facade, this regal structure later housed a thriving Hudson Square printing company. After an impeccable renovation, the magnificent loft building’s original arched windows and exquisite cornice remain a testament to the grandeur of days past. Perfectly anchored between Soho and Tribeca, Spice Warehouse has been converted into 12 spacious full-floor lofts that seamlessly fuse Old World character with modern convenience. Steps from the Hudson River, Spice Warehouse is within walking distance of renowned restaurants, famed art galleries, specialty shops and boutiques. With its golden sunsets and outstanding facilities, this is the ideal destination for those seeking the tranquil pleasures of the Hudson River waterfront.
Expansive private floor residences were designed to be both versatile and functional, each with 3 to 4 bedrooms, 3 full baths, and a home office. Several residences enjoy dramatic Hudson River views.
This open space has been designed to accommodate a perfect Tribeca city lifestyle for entertaining, relaxing and working.
This living room design reflects a tailored “old world” look, respecting the original features of the Spice Warehouse. With its high ceilings, arched windows, original brick wall and iron columns, this space is a testament of ancient time and old world elegance.
The master bathroom was designed with tradition in mind and a taste for old elegance. it is fitted with a fabulous walk in glass shower and a deep soaking tub.
The pedestal soaking tub and Italian carrera marble metal legs, double custom sinks balance classic style and modern flair.
The chosen tiles are a combination of carrera marble subway tiles and hexagonal floor tiles to create a simple yet luxurious look.
Photography: Francis Augustine
This true mid-century modern home was ready to be revived. The home was built in 1959 and lost its character throughout the various remodels over the years. Our clients came to us trusting that with our help, they could love their home again. This design is full of clean lines, yet remains playful and organic. The first steps in the kitchen were removing the soffit above the previous cabinets and reworking the cabinet layout. They didn't have an island before and the hood was in the middle of the room. They gained so much storage in the same square footage of kitchen. We started by incorporating custom flat slab walnut cabinetry throughout the home. We lightened up the rooms with bright white countertops and gave the kitchen a 3-dimensional emerald green backsplash tile. In the hall bathroom, we chose a penny round floor tile, a terrazzo tile installed in a grid pattern from floor-to-ceiling behind the floating vanity. The hexagon mirror and asymmetrical pendant light are unforgettable. We finished it with a frameless glass panel in the shower and crisp, white tile. In the master bath, we chose a wall-mounted faucet, a full wall of glass tile which runs directly into the shower niche and a geometric floor tile. Our clients can't believe this is the same home and they feel so lucky to be able to enjoy it every day.

Andrew O'Neill, Clarity Northwest (Seattle)
Small rustic ensuite bathroom in Seattle with raised-panel cabinets, medium wood cabinets, a one-piece toilet, grey tiles, stone tiles, grey walls, porcelain flooring, a vessel sink and engineered stone worktops.
Small rustic ensuite bathroom in Seattle with raised-panel cabinets, medium wood cabinets, a one-piece toilet, grey tiles, stone tiles, grey walls, porcelain flooring, a vessel sink and engineered stone worktops.
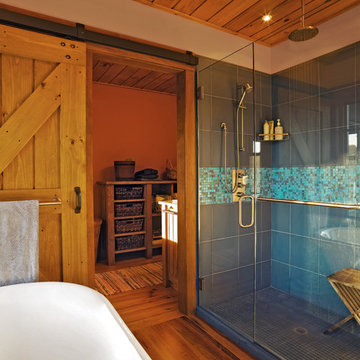
Photo by Susan Teare
Farmhouse bathroom in Burlington with a freestanding bath, an alcove shower and grey tiles.
Farmhouse bathroom in Burlington with a freestanding bath, an alcove shower and grey tiles.

The SUMMIT, is Beechwood Homes newest display home at Craigburn Farm. This masterpiece showcases our commitment to design, quality and originality. The Summit is the epitome of luxury. From the general layout down to the tiniest finish detail, every element is flawless.
Specifically, the Summit highlights the importance of atmosphere in creating a family home. The theme throughout is warm and inviting, combining abundant natural light with soothing timber accents and an earthy palette. The stunning window design is one of the true heroes of this property, helping to break down the barrier of indoor and outdoor. An open plan kitchen and family area are essential features of a cohesive and fluid home environment.
Adoring this Ensuite displayed in "The Summit" by Beechwood Homes. There is nothing classier than the combination of delicate timber and concrete beauty.
The perfect outdoor area for entertaining friends and family. The indoor space is connected to the outdoor area making the space feel open - perfect for extending the space!
The Summit makes the most of state of the art automation technology. An electronic interface controls the home theatre systems, as well as the impressive lighting display which comes to life at night. Modern, sleek and spacious, this home uniquely combines convenient functionality and visual appeal.
The Summit is ideal for those clients who may be struggling to visualise the end product from looking at initial designs. This property encapsulates all of the senses for a complete experience. Appreciate the aesthetic features, feel the textures, and imagine yourself living in a home like this.
Tiles by Italia Ceramics!
Visit Beechwood Homes - Display Home "The Summit"
54 FERGUSSON AVENUE,
CRAIGBURN FARM
Opening Times Sat & Sun 1pm – 4:30pm

Rénovation d'une salle de bain, monument classé à Apremont-sur-Allier dans le style contemporain.
Design ideas for a contemporary shower room bathroom in Other with grey tiles, ceramic tiles, white walls, a submerged sink, beige floors, a single sink, a built in vanity unit, a vaulted ceiling and wood walls.
Design ideas for a contemporary shower room bathroom in Other with grey tiles, ceramic tiles, white walls, a submerged sink, beige floors, a single sink, a built in vanity unit, a vaulted ceiling and wood walls.

Inspiration for a large rustic sauna bathroom in Other with light hardwood flooring, beige floors, a wood ceiling, wood walls, grey tiles and pebble tiles.
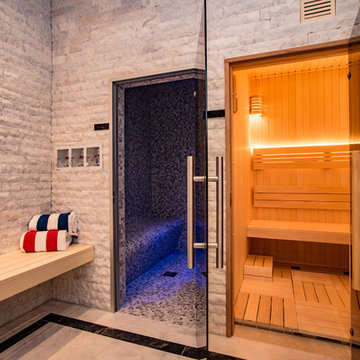
Star White Split Face Marble walls leading through to sauna room with Marmara Mosaic polished marble traditionally used in Turkish baths. Star White Polished Marble tile flooring with a bespoke Nero Marquina Marble border.
Materials supplied by Natural Angle including Marble, Limestone, Granite, Sandstone, Wood Flooring and Block Paving.

Hand-planed Port Orford linen cabinet and vanities, Honed Black Absolute Granite countertops, Slate floor
Photo: Michael R. Timmer
Photo of a large world-inspired ensuite bathroom in Cleveland with light wood cabinets, grey tiles, stone tiles, grey walls, slate flooring, a submerged sink, granite worktops, louvered cabinets, a corner shower, black floors and an open shower.
Photo of a large world-inspired ensuite bathroom in Cleveland with light wood cabinets, grey tiles, stone tiles, grey walls, slate flooring, a submerged sink, granite worktops, louvered cabinets, a corner shower, black floors and an open shower.
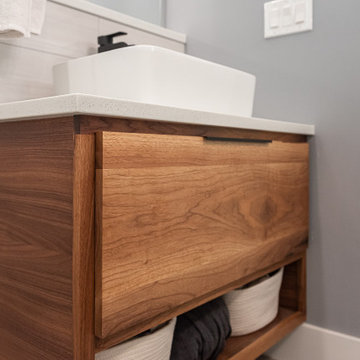
Photo of a small traditional shower room bathroom in Denver with flat-panel cabinets, medium wood cabinets, an alcove bath, a corner shower, a one-piece toilet, grey tiles, porcelain tiles, grey walls, porcelain flooring, a vessel sink, engineered stone worktops, grey floors, a hinged door, white worktops, a wall niche, a single sink and a floating vanity unit.
Bathroom with Grey Tiles Ideas and Designs
1

 Shelves and shelving units, like ladder shelves, will give you extra space without taking up too much floor space. Also look for wire, wicker or fabric baskets, large and small, to store items under or next to the sink, or even on the wall.
Shelves and shelving units, like ladder shelves, will give you extra space without taking up too much floor space. Also look for wire, wicker or fabric baskets, large and small, to store items under or next to the sink, or even on the wall.  The sink, the mirror, shower and/or bath are the places where you might want the clearest and strongest light. You can use these if you want it to be bright and clear. Otherwise, you might want to look at some soft, ambient lighting in the form of chandeliers, short pendants or wall lamps. You could use accent lighting around your bath in the form to create a tranquil, spa feel, as well.
The sink, the mirror, shower and/or bath are the places where you might want the clearest and strongest light. You can use these if you want it to be bright and clear. Otherwise, you might want to look at some soft, ambient lighting in the form of chandeliers, short pendants or wall lamps. You could use accent lighting around your bath in the form to create a tranquil, spa feel, as well. 