Bathroom with Light Wood Cabinets and a Drop Ceiling Ideas and Designs
Refine by:
Budget
Sort by:Popular Today
1 - 20 of 327 photos

DESPUÉS: Se sustituyó la bañera por una práctica y cómoda ducha con una hornacina. Los azulejos estampados y 3D le dan un poco de energía y color a este nuevo espacio en blanco y negro.
El baño principal es uno de los espacios más logrados. No fue fácil decantarse por un diseño en blanco y negro, pero por tratarse de un espacio amplio, con luz natural, y no ha resultado tan atrevido. Fue clave combinarlo con una hornacina y una mampara con perfilería negra.

Liadesign
Photo of a medium sized urban shower room bathroom in Milan with open cabinets, light wood cabinets, an alcove shower, a two-piece toilet, white tiles, porcelain tiles, grey walls, porcelain flooring, a vessel sink, wooden worktops, grey floors, a sliding door, a single sink, a freestanding vanity unit and a drop ceiling.
Photo of a medium sized urban shower room bathroom in Milan with open cabinets, light wood cabinets, an alcove shower, a two-piece toilet, white tiles, porcelain tiles, grey walls, porcelain flooring, a vessel sink, wooden worktops, grey floors, a sliding door, a single sink, a freestanding vanity unit and a drop ceiling.

Bagno padronale con mobile sospeso in legno di rovere, piano in gres effetto marmo e 2 lavabi in appoggio con rubinetteria nera a parete. Portasciugamani a soffitto, doccia con panca.

Schlichte, klassische Aufteilung mit matter Keramik am WC und Duschtasse und Waschbecken aus Mineralwerkstoffe. Das Becken eingebaut in eine Holzablage mit Stauraummöglichkeit. Klare Linien und ein Materialmix von klein zu groß definieren den Raum. Großes Raumgefühl durch die offene Dusche.

Master Bathroom retreat. Tone on tone pallet in whites and creams. Porcelain tiles on the walls and floors. Custom vanities with quartzite countertops. Crystal chandelier and ambient lighting.
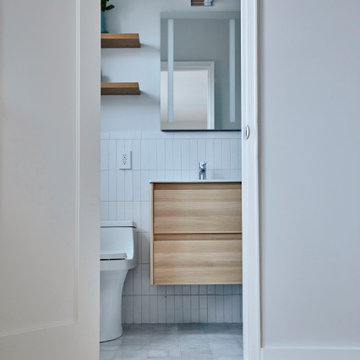
Small contemporary ensuite bathroom in New York with flat-panel cabinets, light wood cabinets, an alcove shower, a one-piece toilet, white tiles, ceramic tiles, grey walls, an integrated sink, solid surface worktops, grey floors, a sliding door, white worktops, a wall niche, a single sink, a floating vanity unit, a drop ceiling and marble flooring.

this home is a unique blend of a transitional exterior and a contemporary interior
This is an example of a medium sized contemporary ensuite bathroom in Miami with flat-panel cabinets, light wood cabinets, a freestanding bath, a walk-in shower, a one-piece toilet, grey tiles, porcelain tiles, white walls, porcelain flooring, a vessel sink, engineered stone worktops, white floors, a sliding door, white worktops, an enclosed toilet, double sinks, a freestanding vanity unit and a drop ceiling.
This is an example of a medium sized contemporary ensuite bathroom in Miami with flat-panel cabinets, light wood cabinets, a freestanding bath, a walk-in shower, a one-piece toilet, grey tiles, porcelain tiles, white walls, porcelain flooring, a vessel sink, engineered stone worktops, white floors, a sliding door, white worktops, an enclosed toilet, double sinks, a freestanding vanity unit and a drop ceiling.
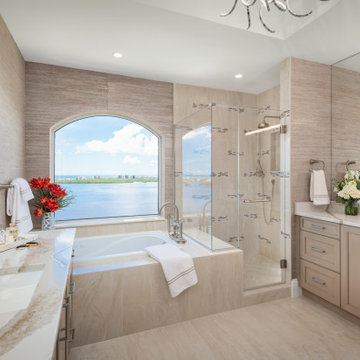
A view of the master bathroom that showcases the mister's side of the bathroom. The spacious onyx countertops have portions on both sides that reflect the colors of the sky coming through the expansive window, making them radiate. Both his and her sides are outfitted with ample storage space in the custom cabinets below. Brushed nickel hardware and fixtures unify the brushed nickel accents in the custom shower tile design and the embroidery on the towels. LED strips mounted directly on the mirrors as well as recessed ceiling lights and a barely seen (in this photo) central chandelier provide ample and equal light throughout this bathroom. A pop of bright red flowers in the corner draws the eye around the room to the view beyond, which, given the view, is certainly something else in the room to delight in!
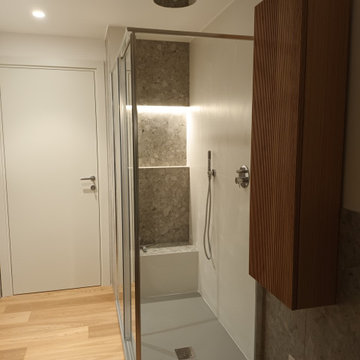
Un bagno con rivestimento in ceppo, interno doccia con rivestimento bianco e ceppo. Mobili fresati realizzati su misura da mio disegno. Soffione doccia incassato nel controsoffitto Nell'interno doccia è stata realizzata seduta e nicchia con led ad incasso.
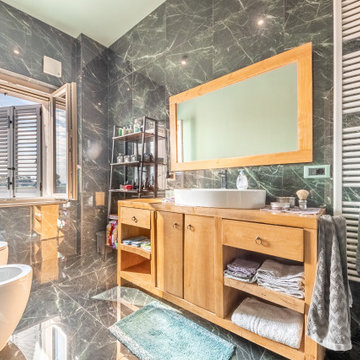
Ristrutturazione completa villetta di 250mq con ampi spazi e area relax
Photo of a large modern shower room bathroom in Milan with open cabinets, light wood cabinets, a built-in shower, a two-piece toilet, green tiles, porcelain tiles, porcelain flooring, a vessel sink, wooden worktops, green floors, brown worktops, a single sink, a floating vanity unit and a drop ceiling.
Photo of a large modern shower room bathroom in Milan with open cabinets, light wood cabinets, a built-in shower, a two-piece toilet, green tiles, porcelain tiles, porcelain flooring, a vessel sink, wooden worktops, green floors, brown worktops, a single sink, a floating vanity unit and a drop ceiling.

Il bagno crea una continuazione materica con il resto della casa.
Si è optato per utilizzare gli stessi materiali per il mobile del lavabo e per la colonna laterale. Il dettaglio principale è stato quello di piegare a 45° il bordo del mobile per creare una gola di apertura dei cassetti ed un vano a giorno nella parte bassa. Il lavabo di Duravit va in appoggio ed è contrastato dalle rubinetterie nere Gun di Jacuzzi.
Le pareti sono rivestite di Biscuits, le piastrelle di 41zero42.
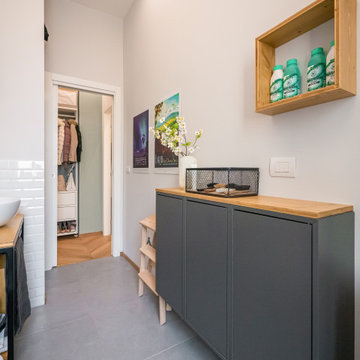
Liadesign
Design ideas for a medium sized urban shower room bathroom in Milan with open cabinets, light wood cabinets, an alcove shower, a two-piece toilet, white tiles, porcelain tiles, grey walls, porcelain flooring, a vessel sink, wooden worktops, grey floors, a sliding door, a single sink, a freestanding vanity unit and a drop ceiling.
Design ideas for a medium sized urban shower room bathroom in Milan with open cabinets, light wood cabinets, an alcove shower, a two-piece toilet, white tiles, porcelain tiles, grey walls, porcelain flooring, a vessel sink, wooden worktops, grey floors, a sliding door, a single sink, a freestanding vanity unit and a drop ceiling.
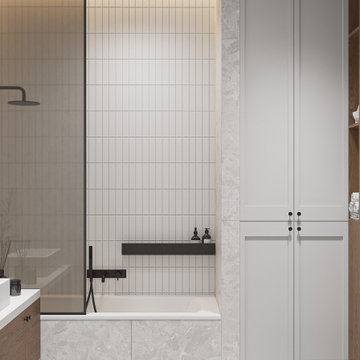
Inspiration for a medium sized contemporary ensuite bathroom in Other with flat-panel cabinets, light wood cabinets, an alcove bath, a shower/bath combination, a wall mounted toilet, beige tiles, travertine tiles, beige walls, porcelain flooring, a built-in sink, solid surface worktops, grey floors, a shower curtain, white worktops, an enclosed toilet, a single sink, a floating vanity unit, a drop ceiling and panelled walls.
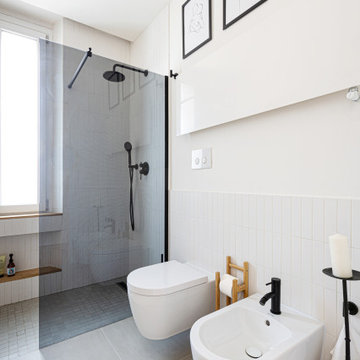
Il bagno crea una continuazione materica con il resto della casa.
Si è optato per utilizzare gli stessi materiali per il mobile del lavabo e per la colonna laterale. Il dettaglio principale è stato quello di piegare a 45° il bordo del mobile per creare una gola di apertura dei cassetti ed un vano a giorno nella parte bassa. Il lavabo di Duravit va in appoggio ed è contrastato dalle rubinetterie nere Gun di Jacuzzi.
Le pareti sono rivestite di Biscuits, le piastrelle di 41zero42.
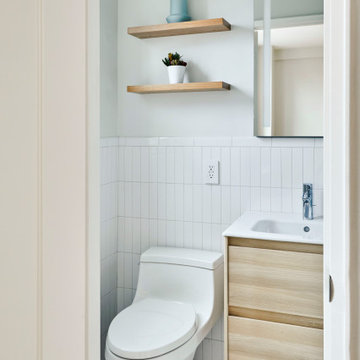
Photo of a small contemporary ensuite bathroom in New York with flat-panel cabinets, light wood cabinets, an alcove shower, a one-piece toilet, white tiles, ceramic tiles, grey walls, marble flooring, an integrated sink, solid surface worktops, grey floors, a sliding door, white worktops, a wall niche, a single sink, a floating vanity unit and a drop ceiling.
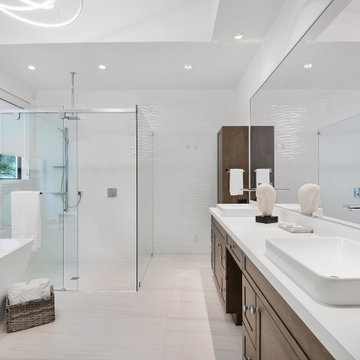
this home is a unique blend of a transitional exterior and a contemporary interior
Photo of a medium sized contemporary ensuite bathroom in Miami with flat-panel cabinets, light wood cabinets, a freestanding bath, a walk-in shower, a one-piece toilet, grey tiles, porcelain tiles, white walls, porcelain flooring, a vessel sink, engineered stone worktops, white floors, a sliding door, white worktops, an enclosed toilet, double sinks, a freestanding vanity unit and a drop ceiling.
Photo of a medium sized contemporary ensuite bathroom in Miami with flat-panel cabinets, light wood cabinets, a freestanding bath, a walk-in shower, a one-piece toilet, grey tiles, porcelain tiles, white walls, porcelain flooring, a vessel sink, engineered stone worktops, white floors, a sliding door, white worktops, an enclosed toilet, double sinks, a freestanding vanity unit and a drop ceiling.
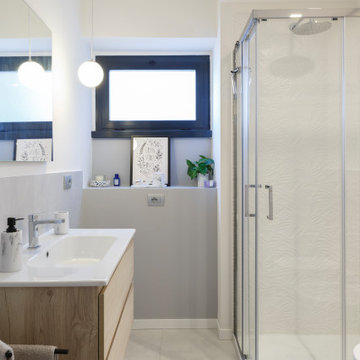
Inspiration for a small modern shower room bathroom in Rome with flat-panel cabinets, light wood cabinets, a corner shower, a two-piece toilet, grey tiles, porcelain tiles, white walls, porcelain flooring, an integrated sink, grey floors, a sliding door, a single sink, a floating vanity unit and a drop ceiling.
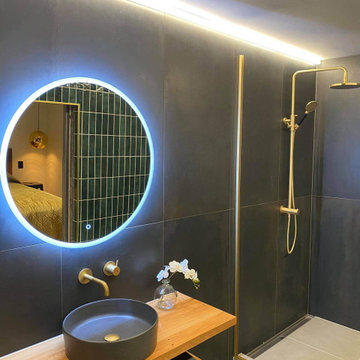
One of the beautiful bathrooms in the ski accommodation.
Inspiration for a medium sized ensuite bathroom in Auckland with open cabinets, light wood cabinets, a walk-in shower, a one-piece toilet, black tiles, ceramic tiles, black walls, ceramic flooring, a trough sink, wooden worktops, grey floors, an open shower, a single sink, a floating vanity unit and a drop ceiling.
Inspiration for a medium sized ensuite bathroom in Auckland with open cabinets, light wood cabinets, a walk-in shower, a one-piece toilet, black tiles, ceramic tiles, black walls, ceramic flooring, a trough sink, wooden worktops, grey floors, an open shower, a single sink, a floating vanity unit and a drop ceiling.

Master Bathroom retreat. Tone on tone pallet in whites and creams. Porcelain tiles on the walls and floors. Custom vanities with quartzite countertops. Crystal chandelier and ambient lighting.

Photography by Michael J. Lee Photography
This is an example of a medium sized contemporary ensuite bathroom in Boston with flat-panel cabinets, light wood cabinets, a freestanding bath, an alcove shower, a two-piece toilet, grey walls, marble flooring, a submerged sink, engineered stone worktops, white floors, a hinged door, grey worktops, an enclosed toilet, double sinks, a floating vanity unit, a drop ceiling and wallpapered walls.
This is an example of a medium sized contemporary ensuite bathroom in Boston with flat-panel cabinets, light wood cabinets, a freestanding bath, an alcove shower, a two-piece toilet, grey walls, marble flooring, a submerged sink, engineered stone worktops, white floors, a hinged door, grey worktops, an enclosed toilet, double sinks, a floating vanity unit, a drop ceiling and wallpapered walls.
Bathroom with Light Wood Cabinets and a Drop Ceiling Ideas and Designs
1

 Shelves and shelving units, like ladder shelves, will give you extra space without taking up too much floor space. Also look for wire, wicker or fabric baskets, large and small, to store items under or next to the sink, or even on the wall.
Shelves and shelving units, like ladder shelves, will give you extra space without taking up too much floor space. Also look for wire, wicker or fabric baskets, large and small, to store items under or next to the sink, or even on the wall.  The sink, the mirror, shower and/or bath are the places where you might want the clearest and strongest light. You can use these if you want it to be bright and clear. Otherwise, you might want to look at some soft, ambient lighting in the form of chandeliers, short pendants or wall lamps. You could use accent lighting around your bath in the form to create a tranquil, spa feel, as well.
The sink, the mirror, shower and/or bath are the places where you might want the clearest and strongest light. You can use these if you want it to be bright and clear. Otherwise, you might want to look at some soft, ambient lighting in the form of chandeliers, short pendants or wall lamps. You could use accent lighting around your bath in the form to create a tranquil, spa feel, as well. 