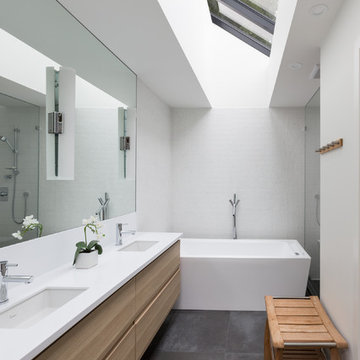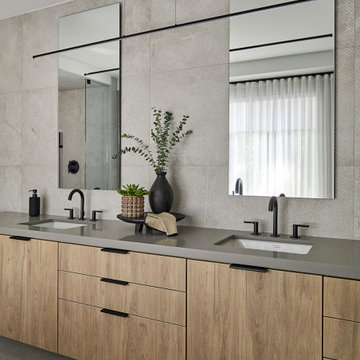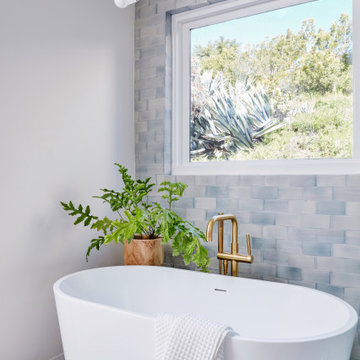Bathroom with Light Wood Cabinets and a Freestanding Bath Ideas and Designs
Refine by:
Budget
Sort by:Popular Today
1 - 20 of 9,545 photos

DHV Architects have designed the new second floor at this large detached house in Henleaze, Bristol. The brief was to fit a generous master bedroom and a high end bathroom into the loft space. Crittall style glazing combined with mono chromatic colours create a sleek contemporary feel. A large rear dormer with an oversized window make the bedroom light and airy.

Eclectic bathroom in Manchester with light wood cabinets, a freestanding bath, black and white tiles, blue walls, dark hardwood flooring, a vessel sink, brown floors, an open shower, white worktops and a single sink.

Set within a classic 3 story townhouse in Clifton is this stunning ensuite bath and steam room. The brief called for understated luxury, a space to start the day right or relax after a long day. The space drops down from the master bedroom and had a large chimney breast giving challenges and opportunities to our designer. The result speaks for itself, a truly luxurious space with every need considered. His and hers sinks with a book-matched marble slab backdrop act as a dramatic feature revealed as you come down the steps. The steam room with wrap around bench has a built in sound system for the ultimate in relaxation while the freestanding egg bath, surrounded by atmospheric recess lighting, offers a warming embrace at the end of a long day.

Luxurious primary bathroom.
Inspiration for a traditional ensuite bathroom in Austin with light wood cabinets, a freestanding bath, white walls, a submerged sink, a wall niche, double sinks and a floating vanity unit.
Inspiration for a traditional ensuite bathroom in Austin with light wood cabinets, a freestanding bath, white walls, a submerged sink, a wall niche, double sinks and a floating vanity unit.

Large contemporary ensuite bathroom in Atlanta with flat-panel cabinets, light wood cabinets, a freestanding bath, a wall mounted toilet, black tiles, travertine tiles, white walls, marble flooring, a vessel sink, marble worktops, grey floors, a hinged door, white worktops, a shower bench, double sinks and a floating vanity unit.

Photo by Shanna Hickman
Classic ensuite bathroom in Austin with light wood cabinets, a freestanding bath, a one-piece toilet, porcelain tiles, white walls, porcelain flooring, a submerged sink, engineered stone worktops, a hinged door, white worktops, a wall niche, double sinks and flat-panel cabinets.
Classic ensuite bathroom in Austin with light wood cabinets, a freestanding bath, a one-piece toilet, porcelain tiles, white walls, porcelain flooring, a submerged sink, engineered stone worktops, a hinged door, white worktops, a wall niche, double sinks and flat-panel cabinets.

A Scandinavian minimalist bathroom with herringbone tile floor, rift cut white oak vanity, large mirror, modern sconces, wall mounted faucets, and under-vanity lighting.

Our clients wanted the ultimate modern farmhouse custom dream home. They found property in the Santa Rosa Valley with an existing house on 3 ½ acres. They could envision a new home with a pool, a barn, and a place to raise horses. JRP and the clients went all in, sparing no expense. Thus, the old house was demolished and the couple’s dream home began to come to fruition.
The result is a simple, contemporary layout with ample light thanks to the open floor plan. When it comes to a modern farmhouse aesthetic, it’s all about neutral hues, wood accents, and furniture with clean lines. Every room is thoughtfully crafted with its own personality. Yet still reflects a bit of that farmhouse charm.
Their considerable-sized kitchen is a union of rustic warmth and industrial simplicity. The all-white shaker cabinetry and subway backsplash light up the room. All white everything complimented by warm wood flooring and matte black fixtures. The stunning custom Raw Urth reclaimed steel hood is also a star focal point in this gorgeous space. Not to mention the wet bar area with its unique open shelves above not one, but two integrated wine chillers. It’s also thoughtfully positioned next to the large pantry with a farmhouse style staple: a sliding barn door.
The master bathroom is relaxation at its finest. Monochromatic colors and a pop of pattern on the floor lend a fashionable look to this private retreat. Matte black finishes stand out against a stark white backsplash, complement charcoal veins in the marble looking countertop, and is cohesive with the entire look. The matte black shower units really add a dramatic finish to this luxurious large walk-in shower.
Photographer: Andrew - OpenHouse VC

This couple purchased a second home as a respite from city living. Living primarily in downtown Chicago the couple desired a place to connect with nature. The home is located on 80 acres and is situated far back on a wooded lot with a pond, pool and a detached rec room. The home includes four bedrooms and one bunkroom along with five full baths.
The home was stripped down to the studs, a total gut. Linc modified the exterior and created a modern look by removing the balconies on the exterior, removing the roof overhang, adding vertical siding and painting the structure black. The garage was converted into a detached rec room and a new pool was added complete with outdoor shower, concrete pavers, ipe wood wall and a limestone surround.
1st Floor Master Bathroom Details:
Features a picture window, custom vanity in white oak, curb less shower and a freestanding tub. Showerhead, tile and tub all from Porcelainosa.

Modern French Country Master Bathroom.
Large modern ensuite bathroom in Minneapolis with beaded cabinets, light wood cabinets, a freestanding bath, a walk-in shower, a one-piece toilet, beige walls, painted wood flooring, a built-in sink, white floors, an open shower and white worktops.
Large modern ensuite bathroom in Minneapolis with beaded cabinets, light wood cabinets, a freestanding bath, a walk-in shower, a one-piece toilet, beige walls, painted wood flooring, a built-in sink, white floors, an open shower and white worktops.

Inspiration for a large world-inspired ensuite wet room bathroom in New York with open cabinets, light wood cabinets, a freestanding bath, beige tiles, ceramic tiles, beige walls, travertine flooring, a submerged sink, engineered stone worktops, beige floors and an open shower.

www.emapeter.com
Large contemporary ensuite bathroom in Vancouver with flat-panel cabinets, light wood cabinets, a freestanding bath, white tiles, stone slabs, a vessel sink, a hinged door, white worktops, a built-in shower, a one-piece toilet, white walls, marble flooring, engineered stone worktops, white floors and a wall niche.
Large contemporary ensuite bathroom in Vancouver with flat-panel cabinets, light wood cabinets, a freestanding bath, white tiles, stone slabs, a vessel sink, a hinged door, white worktops, a built-in shower, a one-piece toilet, white walls, marble flooring, engineered stone worktops, white floors and a wall niche.

Design ideas for a large contemporary ensuite bathroom in Vancouver with a submerged sink, flat-panel cabinets, light wood cabinets, engineered stone worktops, a freestanding bath, a walk-in shower, white tiles, porcelain tiles, white walls and porcelain flooring.

Main Bathroom
Photo of a medium sized contemporary ensuite wet room bathroom in Sydney with flat-panel cabinets, light wood cabinets, a two-piece toilet, beige tiles, beige walls, a vessel sink, beige floors, black worktops, a wall niche, a single sink, a floating vanity unit, a freestanding bath and an open shower.
Photo of a medium sized contemporary ensuite wet room bathroom in Sydney with flat-panel cabinets, light wood cabinets, a two-piece toilet, beige tiles, beige walls, a vessel sink, beige floors, black worktops, a wall niche, a single sink, a floating vanity unit, a freestanding bath and an open shower.

Design ideas for a large contemporary ensuite bathroom in Toronto with flat-panel cabinets, light wood cabinets, a freestanding bath, a built-in shower, porcelain tiles, porcelain flooring, a submerged sink, engineered stone worktops, grey floors, a hinged door, grey worktops, double sinks and a freestanding vanity unit.

Custom Floating Vanity with custom countertop
Inspiration for a large contemporary ensuite bathroom in San Francisco with freestanding cabinets, light wood cabinets, a freestanding bath, a built-in shower, a one-piece toilet, white tiles, mirror tiles, white walls, porcelain flooring, a submerged sink, quartz worktops, grey floors, an open shower, white worktops, a shower bench, double sinks and a floating vanity unit.
Inspiration for a large contemporary ensuite bathroom in San Francisco with freestanding cabinets, light wood cabinets, a freestanding bath, a built-in shower, a one-piece toilet, white tiles, mirror tiles, white walls, porcelain flooring, a submerged sink, quartz worktops, grey floors, an open shower, white worktops, a shower bench, double sinks and a floating vanity unit.

Inspiration for a medium sized modern ensuite bathroom in Los Angeles with flat-panel cabinets, light wood cabinets, a freestanding bath, a corner shower, blue tiles, ceramic tiles, white walls, brick flooring, marble worktops, white floors, white worktops, an enclosed toilet, double sinks and a built in vanity unit.

Large traditional ensuite bathroom in Portland with beaded cabinets, light wood cabinets, a freestanding bath, an alcove shower, a one-piece toilet, multi-coloured tiles, marble tiles, white walls, marble flooring, a submerged sink, quartz worktops, multi-coloured floors, a hinged door, multi-coloured worktops, a shower bench, double sinks and a built in vanity unit.

Our clients wanted to add on to their 1950's ranch house, but weren't sure whether to go up or out. We convinced them to go out, adding a Primary Suite addition with bathroom, walk-in closet, and spacious Bedroom with vaulted ceiling. To connect the addition with the main house, we provided plenty of light and a built-in bookshelf with detailed pendant at the end of the hall. The clients' style was decidedly peaceful, so we created a wet-room with green glass tile, a door to a small private garden, and a large fir slider door from the bedroom to a spacious deck. We also used Yakisugi siding on the exterior, adding depth and warmth to the addition. Our clients love using the tub while looking out on their private paradise!

Photo of a large modern ensuite bathroom in Kansas City with flat-panel cabinets, light wood cabinets, a freestanding bath, a walk-in shower, a one-piece toilet, white tiles, white walls, porcelain flooring, a submerged sink, quartz worktops, grey floors, a hinged door, black worktops, an enclosed toilet, double sinks and a floating vanity unit.
Bathroom with Light Wood Cabinets and a Freestanding Bath Ideas and Designs
1

 Shelves and shelving units, like ladder shelves, will give you extra space without taking up too much floor space. Also look for wire, wicker or fabric baskets, large and small, to store items under or next to the sink, or even on the wall.
Shelves and shelving units, like ladder shelves, will give you extra space without taking up too much floor space. Also look for wire, wicker or fabric baskets, large and small, to store items under or next to the sink, or even on the wall.  The sink, the mirror, shower and/or bath are the places where you might want the clearest and strongest light. You can use these if you want it to be bright and clear. Otherwise, you might want to look at some soft, ambient lighting in the form of chandeliers, short pendants or wall lamps. You could use accent lighting around your bath in the form to create a tranquil, spa feel, as well.
The sink, the mirror, shower and/or bath are the places where you might want the clearest and strongest light. You can use these if you want it to be bright and clear. Otherwise, you might want to look at some soft, ambient lighting in the form of chandeliers, short pendants or wall lamps. You could use accent lighting around your bath in the form to create a tranquil, spa feel, as well. 