Bathroom with Light Wood Cabinets and a Submerged Bath Ideas and Designs
Refine by:
Budget
Sort by:Popular Today
1 - 20 of 1,287 photos

bespoke, gunmetal, marble, minimalist, modern, neutral
Inspiration for a contemporary bathroom in London with flat-panel cabinets, light wood cabinets, a submerged bath, white walls, a submerged sink, multi-coloured floors, white worktops and a floating vanity unit.
Inspiration for a contemporary bathroom in London with flat-panel cabinets, light wood cabinets, a submerged bath, white walls, a submerged sink, multi-coloured floors, white worktops and a floating vanity unit.

Inspiration for a contemporary bathroom in San Francisco with flat-panel cabinets, light wood cabinets, a submerged bath, blue tiles, a submerged sink, grey floors, white worktops, double sinks and a floating vanity unit.

Classic, timeless and ideally positioned on a sprawling corner lot set high above the street, discover this designer dream home by Jessica Koltun. The blend of traditional architecture and contemporary finishes evokes feelings of warmth while understated elegance remains constant throughout this Midway Hollow masterpiece unlike no other. This extraordinary home is at the pinnacle of prestige and lifestyle with a convenient address to all that Dallas has to offer.

Kristina O'Brien Photography
Large traditional ensuite bathroom in Portland Maine with flat-panel cabinets, pebble tiles, a submerged sink, light wood cabinets, an alcove shower, a two-piece toilet, white walls, ceramic flooring, grey tiles, a submerged bath and a hinged door.
Large traditional ensuite bathroom in Portland Maine with flat-panel cabinets, pebble tiles, a submerged sink, light wood cabinets, an alcove shower, a two-piece toilet, white walls, ceramic flooring, grey tiles, a submerged bath and a hinged door.

Weather House is a bespoke home for a young, nature-loving family on a quintessentially compact Northcote block.
Our clients Claire and Brent cherished the character of their century-old worker's cottage but required more considered space and flexibility in their home. Claire and Brent are camping enthusiasts, and in response their house is a love letter to the outdoors: a rich, durable environment infused with the grounded ambience of being in nature.
From the street, the dark cladding of the sensitive rear extension echoes the existing cottage!s roofline, becoming a subtle shadow of the original house in both form and tone. As you move through the home, the double-height extension invites the climate and native landscaping inside at every turn. The light-bathed lounge, dining room and kitchen are anchored around, and seamlessly connected to, a versatile outdoor living area. A double-sided fireplace embedded into the house’s rear wall brings warmth and ambience to the lounge, and inspires a campfire atmosphere in the back yard.
Championing tactility and durability, the material palette features polished concrete floors, blackbutt timber joinery and concrete brick walls. Peach and sage tones are employed as accents throughout the lower level, and amplified upstairs where sage forms the tonal base for the moody main bedroom. An adjacent private deck creates an additional tether to the outdoors, and houses planters and trellises that will decorate the home’s exterior with greenery.
From the tactile and textured finishes of the interior to the surrounding Australian native garden that you just want to touch, the house encapsulates the feeling of being part of the outdoors; like Claire and Brent are camping at home. It is a tribute to Mother Nature, Weather House’s muse.

Photo of a contemporary family bathroom in Saint Petersburg with flat-panel cabinets, light wood cabinets, a submerged bath, a wall mounted toilet, ceramic flooring, a trough sink and a single sink.

A floating double vanity in this modern bathroom. The floors are porcelain tiles that give it a cement feel. The large recessed medicine cabinets provide plenty of extra storage.

This is an example of a large contemporary shower room bathroom in Saint Petersburg with flat-panel cabinets, light wood cabinets, a submerged bath, a walk-in shower, a wall mounted toilet, grey tiles, porcelain tiles, grey walls, porcelain flooring, a vessel sink, solid surface worktops, grey floors, a sliding door, white worktops, double sinks, a freestanding vanity unit and exposed beams.
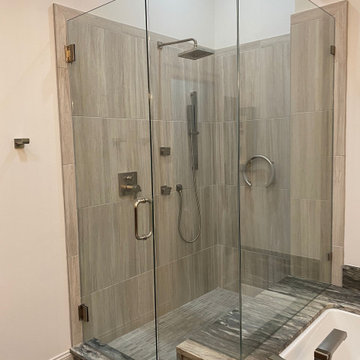
Cabinets: Harmony Cherry in pheasant
Tub: MTI Andrea 8 undermount
Fixtures: Delta Ara in SS
Granite: Sequoia Grey
Hardware: Signature hardware Stanton pull
Lobby tile; 12" x 24" Aventis velvet
Walls: Daltile Aro9

Photo of a medium sized contemporary family bathroom in Paris with beaded cabinets, light wood cabinets, a submerged bath, white tiles, ceramic tiles, white walls, ceramic flooring, a built-in sink, laminate worktops, blue floors, white worktops, a wall niche, double sinks and a built in vanity unit.
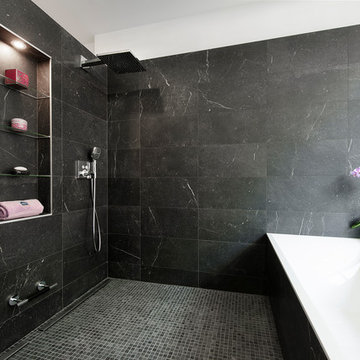
Design ideas for a large modern ensuite bathroom in Paris with open cabinets, light wood cabinets, a submerged bath, a double shower, black and white tiles, marble tiles, black walls, mosaic tile flooring, black floors, an open shower and white worktops.

Designed by Sarah Sherman Samuel
Medium sized scandinavian ensuite bathroom in Los Angeles with flat-panel cabinets, light wood cabinets, a submerged bath, a shower/bath combination, a one-piece toilet, white tiles, ceramic tiles, white walls, a vessel sink, wooden worktops, beige floors, an open shower and beige worktops.
Medium sized scandinavian ensuite bathroom in Los Angeles with flat-panel cabinets, light wood cabinets, a submerged bath, a shower/bath combination, a one-piece toilet, white tiles, ceramic tiles, white walls, a vessel sink, wooden worktops, beige floors, an open shower and beige worktops.

Une maison de maître du XIXème, entièrement rénovée, aménagée et décorée pour démarrer une nouvelle vie. Le RDC est repensé avec de nouveaux espaces de vie et une belle cuisine ouverte ainsi qu’un bureau indépendant. Aux étages, six chambres sont aménagées et optimisées avec deux salles de bains très graphiques. Le tout en parfaite harmonie et dans un style naturellement chic.
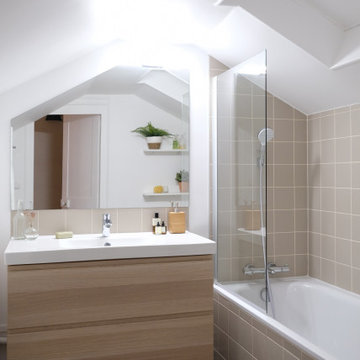
Ce logement ancien a été réhabilité pour en faire une location meublée. L'aménagement se veut sobre et épuré mais toujours chaleureux grâce à des teintes douces et des éléments naturels.
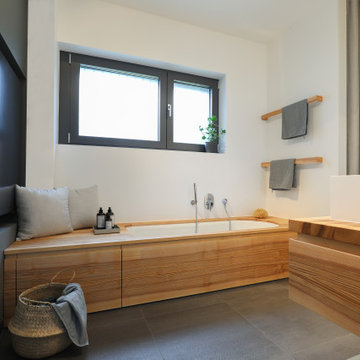
Medium sized contemporary ensuite bathroom in Frankfurt with flat-panel cabinets, light wood cabinets, a submerged bath, a built-in shower, a one-piece toilet, grey tiles, white walls, a vessel sink, solid surface worktops, grey floors, a shower curtain, double sinks, a floating vanity unit and brown worktops.
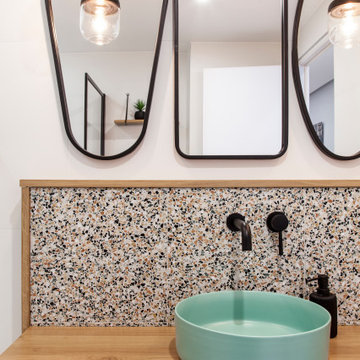
Cette salle de bain était toute blanche et très froide : nous l'avons habillée de chêne et de Terrazzo et soulignée d'un graphisme noir et d'accessoires vert pour une pointe de peps... So chic!
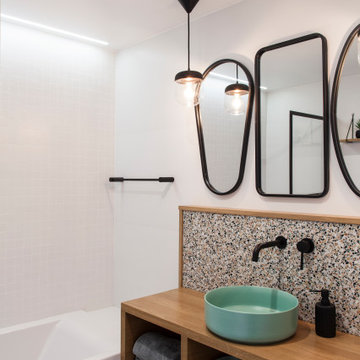
Cette salle de bain était toute blanche et très froide : nous l'avons habillée de chêne et de Terrazzo et soulignée d'un graphisme noir et d'accessoires vert pour une pointe de peps... So chic!
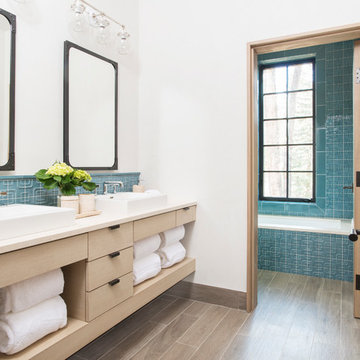
Rustic bathroom in Denver with flat-panel cabinets, light wood cabinets, a submerged bath, blue tiles, white walls, a vessel sink and brown floors.
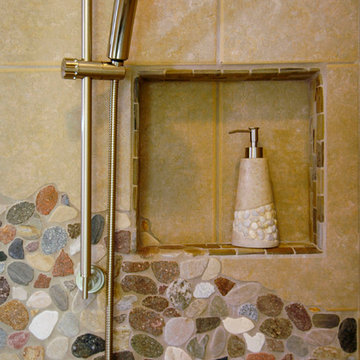
This home originally had a white tiled, sunken tub. This tub was no longer useful to the homeowner, so we raised it, put it in the corner and undermounted it beneath a slab of granite. Easier access for the homeowner. The granite then flows seamlessly into the frameless shower adjacent, to create the shower bench.
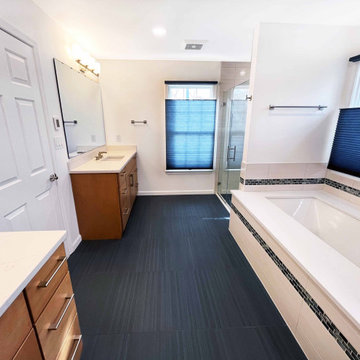
Our client chose clean lines, pops of color and warm tone cabinetry to create this stunning modern master bathroom in Pennington, NJ. Linear large format porcelain floor tiles in midnight blue compliment the blue 1"x2" glass mosaic accent tiles throughout, creating a dramatic pop of color against the neutral pale grays and whites. Maple wood honey finish vanities with eternal suede quartz countertops bring in the warmth. Brushed nickel hardware throughout.
Bathroom with Light Wood Cabinets and a Submerged Bath Ideas and Designs
1

 Shelves and shelving units, like ladder shelves, will give you extra space without taking up too much floor space. Also look for wire, wicker or fabric baskets, large and small, to store items under or next to the sink, or even on the wall.
Shelves and shelving units, like ladder shelves, will give you extra space without taking up too much floor space. Also look for wire, wicker or fabric baskets, large and small, to store items under or next to the sink, or even on the wall.  The sink, the mirror, shower and/or bath are the places where you might want the clearest and strongest light. You can use these if you want it to be bright and clear. Otherwise, you might want to look at some soft, ambient lighting in the form of chandeliers, short pendants or wall lamps. You could use accent lighting around your bath in the form to create a tranquil, spa feel, as well.
The sink, the mirror, shower and/or bath are the places where you might want the clearest and strongest light. You can use these if you want it to be bright and clear. Otherwise, you might want to look at some soft, ambient lighting in the form of chandeliers, short pendants or wall lamps. You could use accent lighting around your bath in the form to create a tranquil, spa feel, as well. 