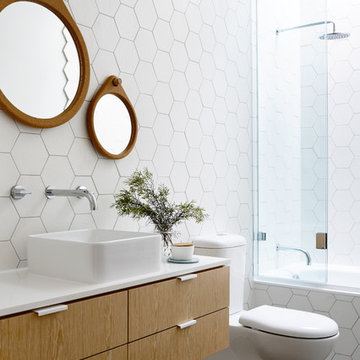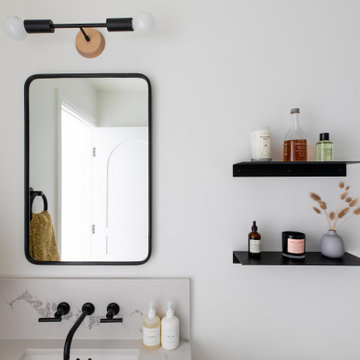Bathroom with Light Wood Cabinets and an Alcove Bath Ideas and Designs
Refine by:
Budget
Sort by:Popular Today
1 - 20 of 3,156 photos
Item 1 of 3

New build dreams always require a clear design vision and this 3,650 sf home exemplifies that. Our clients desired a stylish, modern aesthetic with timeless elements to create balance throughout their home. With our clients intention in mind, we achieved an open concept floor plan complimented by an eye-catching open riser staircase. Custom designed features are showcased throughout, combined with glass and stone elements, subtle wood tones, and hand selected finishes.
The entire home was designed with purpose and styled with carefully curated furnishings and decor that ties these complimenting elements together to achieve the end goal. At Avid Interior Design, our goal is to always take a highly conscious, detailed approach with our clients. With that focus for our Altadore project, we were able to create the desirable balance between timeless and modern, to make one more dream come true.

Inspiration for a scandinavian shower room bathroom in Boston with flat-panel cabinets, light wood cabinets, an alcove bath, a shower/bath combination, a two-piece toilet, porcelain tiles, white walls, ceramic flooring, a submerged sink, engineered stone worktops, green floors, a shower curtain, white worktops and white tiles.

This is an example of a medium sized country bathroom in Philadelphia with freestanding cabinets, light wood cabinets, an alcove bath, a shower/bath combination, a two-piece toilet, white tiles, metro tiles, white walls, cement flooring, a built-in sink, wooden worktops, multi-coloured floors and a shower curtain.

Derek Swalwell. Images courtesy of Doherty Design Studio and Techne Architects
Inspiration for a contemporary shower room bathroom in Melbourne with a vessel sink, flat-panel cabinets, light wood cabinets, an alcove bath, a shower/bath combination, a two-piece toilet and white tiles.
Inspiration for a contemporary shower room bathroom in Melbourne with a vessel sink, flat-panel cabinets, light wood cabinets, an alcove bath, a shower/bath combination, a two-piece toilet and white tiles.

Beautiful contemporary black and white guest bathroom with a fabulous ceramic floor. The black accent features on the custom walnut floating vanity cabinet transform this bathroom from ordinary to extraordinary.

Medium sized beach style ensuite bathroom in San Diego with shaker cabinets, light wood cabinets, an alcove bath, a corner shower, a two-piece toilet, white tiles, ceramic tiles, white walls, ceramic flooring, a submerged sink, engineered stone worktops, multi-coloured floors, a sliding door, white worktops, a wall niche, double sinks and a built in vanity unit.

Photo of a medium sized contemporary ensuite bathroom in Seattle with flat-panel cabinets, light wood cabinets, an alcove bath, a built-in shower, a two-piece toilet, grey tiles, porcelain tiles, grey walls, porcelain flooring, a submerged sink, engineered stone worktops, grey floors, an open shower, white worktops, an enclosed toilet, double sinks, a floating vanity unit and a vaulted ceiling.

This young married couple enlisted our help to update their recently purchased condo into a brighter, open space that reflected their taste. They traveled to Copenhagen at the onset of their trip, and that trip largely influenced the design direction of their home, from the herringbone floors to the Copenhagen-based kitchen cabinetry. We blended their love of European interiors with their Asian heritage and created a soft, minimalist, cozy interior with an emphasis on clean lines and muted palettes.

Design ideas for a small modern bathroom in Chicago with flat-panel cabinets, light wood cabinets, an alcove bath, a shower/bath combination, a one-piece toilet, white tiles, white walls, a submerged sink, quartz worktops, white worktops, a wall niche, a single sink, a built in vanity unit and exposed beams.

Photo of a small modern ensuite bathroom in Dallas with shaker cabinets, light wood cabinets, an alcove bath, a shower/bath combination, a two-piece toilet, white tiles, porcelain tiles, beige walls, porcelain flooring, a submerged sink, marble worktops, grey floors, a shower curtain, white worktops, a wall niche, a single sink, a built in vanity unit and wallpapered walls.

We used the concept of a European wet room to maximize shower space. The natural and aqua color scheme is carried through here and seen in the unique tile inset. The straight lines of the brick set tile are offset by the organic pebble floor.

Medium sized retro shower room bathroom in Minneapolis with flat-panel cabinets, light wood cabinets, an alcove bath, an alcove shower, white tiles, ceramic tiles, a wall niche and double sinks.

In this Gainesville guest bath design, Shiloh Select Poplar Seagull finish cabinetry enhances the natural tones of the wood. The combination of natural wood with Richelieu brushed nickel hardware, a white countertop and sink with a Delta two-handled faucet creates a bright, welcoming space for this hall bathroom. The vanity area is finished off with a Glasscrafters mirrored medicine cabinet and Kichler wall sconces. A half wall separates the vanity from a Toto Drake II toilet, which sits next to the combination bathtub/shower. The Kohler Archer tub, faucet, and showerheads enhance the style of this space along with Dal Rittenhouse white subway tile with a mosaic tile border. The shower also includes corner shelves and grab bars.

Kids bathroom update. Kept existing vanity. Used large porcelain tile for new countertop to reduce grout lines. New sink. Grey subway tile shower and new fixtures. Luxury vinyl tile flooring.

Small contemporary bathroom in Chicago with flat-panel cabinets, light wood cabinets, an alcove bath, a shower/bath combination, a two-piece toilet, grey tiles, ceramic tiles, grey walls, cement flooring, a wall-mounted sink, blue floors, a sliding door, white worktops, a wall niche, a single sink and a floating vanity unit.

This home has a beautiful ocean view, and the homeowners wanted to connect the inside and outside. We achieved this by removing the entire roof and outside walls in the kitchen and living room area, replacing them with a dramatic steel and wood structure and a large roof overhang.
We love the open floor plan and the fun splashes of color throughout this remodel.

Inspiration for a medium sized modern bathroom in Other with flat-panel cabinets, light wood cabinets, an alcove bath, a shower/bath combination, a two-piece toilet, beige tiles, ceramic tiles, green walls, porcelain flooring, a built-in sink, granite worktops, grey floors, a sliding door and beige worktops.

This is an example of a traditional bathroom in Sacramento with light wood cabinets, an alcove bath, a shower/bath combination, white walls, a submerged sink, white floors, a sliding door, white worktops and shaker cabinets.

Photo of a small scandi shower room bathroom in Barcelona with light wood cabinets, blue tiles, ceramic tiles, white walls, wooden worktops, a sliding door, flat-panel cabinets, an alcove bath, a shower/bath combination, a one-piece toilet, medium hardwood flooring, a vessel sink, beige floors and beige worktops.

Vertical grain wood laminate provides a modern look for this his and hers vanity. The black and gold accents add contrast to the light to mid tones of grey, within the room.
Bathroom with Light Wood Cabinets and an Alcove Bath Ideas and Designs
1

 Shelves and shelving units, like ladder shelves, will give you extra space without taking up too much floor space. Also look for wire, wicker or fabric baskets, large and small, to store items under or next to the sink, or even on the wall.
Shelves and shelving units, like ladder shelves, will give you extra space without taking up too much floor space. Also look for wire, wicker or fabric baskets, large and small, to store items under or next to the sink, or even on the wall.  The sink, the mirror, shower and/or bath are the places where you might want the clearest and strongest light. You can use these if you want it to be bright and clear. Otherwise, you might want to look at some soft, ambient lighting in the form of chandeliers, short pendants or wall lamps. You could use accent lighting around your bath in the form to create a tranquil, spa feel, as well.
The sink, the mirror, shower and/or bath are the places where you might want the clearest and strongest light. You can use these if you want it to be bright and clear. Otherwise, you might want to look at some soft, ambient lighting in the form of chandeliers, short pendants or wall lamps. You could use accent lighting around your bath in the form to create a tranquil, spa feel, as well. 