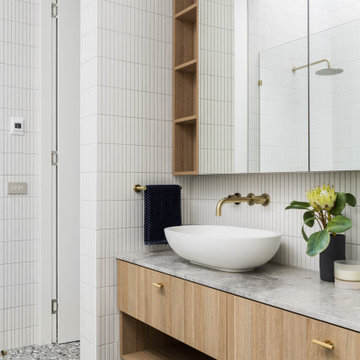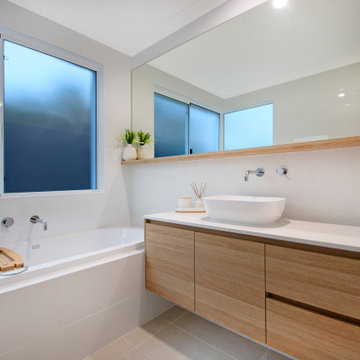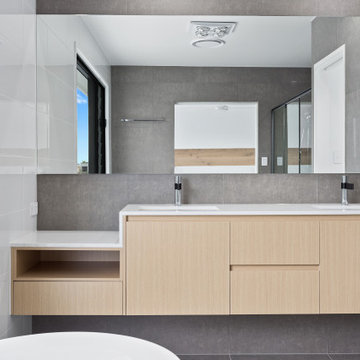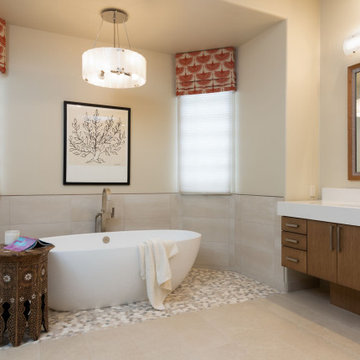Bathroom with Light Wood Cabinets and an Enclosed Toilet Ideas and Designs
Refine by:
Budget
Sort by:Popular Today
1 - 20 of 1,114 photos

A Large Master Bath Suite with Open Shower and double sink vanity.
This is an example of a large traditional ensuite bathroom in San Francisco with flat-panel cabinets, light wood cabinets, a corner shower, white tiles, stone slabs, porcelain flooring, a submerged sink, engineered stone worktops, grey floors, a hinged door, white worktops, an enclosed toilet, double sinks and a built in vanity unit.
This is an example of a large traditional ensuite bathroom in San Francisco with flat-panel cabinets, light wood cabinets, a corner shower, white tiles, stone slabs, porcelain flooring, a submerged sink, engineered stone worktops, grey floors, a hinged door, white worktops, an enclosed toilet, double sinks and a built in vanity unit.

Inspiration for a medium sized ensuite bathroom in Los Angeles with flat-panel cabinets, light wood cabinets, a freestanding bath, a corner shower, a one-piece toilet, blue tiles, ceramic tiles, white walls, brick flooring, a submerged sink, marble worktops, white floors, a hinged door, white worktops, an enclosed toilet, double sinks, a built in vanity unit and wallpapered walls.

www.genevacabinet.com
Geneva Cabinet Company, Lake Geneva WI, It is very likely that function is the key motivator behind a bathroom makeover. It could be too small, dated, or just not working. Here we recreated the primary bath by borrowing space from an adjacent laundry room and hall bath. The new design delivers a spacious bathroom suite with the bonus of improved laundry storage.

Photo of a medium sized contemporary shower room bathroom in Sacramento with flat-panel cabinets, light wood cabinets, an alcove shower, a one-piece toilet, beige tiles, cement tiles, white walls, porcelain flooring, a submerged sink, engineered stone worktops, beige floors, a hinged door, blue worktops, an enclosed toilet, double sinks and a floating vanity unit.

GC: Ekren Construction
Photo Credit: Tiffany Ringwald
Large traditional ensuite bathroom in Charlotte with shaker cabinets, light wood cabinets, a built-in shower, a two-piece toilet, white tiles, marble tiles, beige walls, marble flooring, a submerged sink, quartz worktops, grey floors, an open shower, grey worktops, an enclosed toilet, a single sink, a vaulted ceiling and a built in vanity unit.
Large traditional ensuite bathroom in Charlotte with shaker cabinets, light wood cabinets, a built-in shower, a two-piece toilet, white tiles, marble tiles, beige walls, marble flooring, a submerged sink, quartz worktops, grey floors, an open shower, grey worktops, an enclosed toilet, a single sink, a vaulted ceiling and a built in vanity unit.

This project was a joy to work on, as we married our firm’s modern design aesthetic with the client’s more traditional and rustic taste. We gave new life to all three bathrooms in her home, making better use of the space in the powder bathroom, optimizing the layout for a brother & sister to share a hall bath, and updating the primary bathroom with a large curbless walk-in shower and luxurious clawfoot tub. Though each bathroom has its own personality, we kept the palette cohesive throughout all three.

Renovated Alys Beach Bath, new floating vanity, solid white 3"top, separate wet bath,brushed gold hardware and accents give us bath beach envy. Summer House Lifestyle w/Melissa Slowlund; Photo cred. @staysunnyphotography

Design ideas for a medium sized retro ensuite bathroom in Atlanta with freestanding cabinets, light wood cabinets, a built-in shower, a two-piece toilet, green tiles, terracotta tiles, white walls, marble flooring, a submerged sink, marble worktops, multi-coloured floors, an open shower, white worktops, an enclosed toilet, double sinks, a built in vanity unit and wallpapered walls.

Photography by Michael J. Lee Photography
This is an example of a medium sized contemporary ensuite bathroom in Boston with flat-panel cabinets, light wood cabinets, a freestanding bath, an alcove shower, a two-piece toilet, grey walls, marble flooring, a submerged sink, engineered stone worktops, white floors, a hinged door, grey worktops, an enclosed toilet, double sinks, a floating vanity unit, a drop ceiling and wallpapered walls.
This is an example of a medium sized contemporary ensuite bathroom in Boston with flat-panel cabinets, light wood cabinets, a freestanding bath, an alcove shower, a two-piece toilet, grey walls, marble flooring, a submerged sink, engineered stone worktops, white floors, a hinged door, grey worktops, an enclosed toilet, double sinks, a floating vanity unit, a drop ceiling and wallpapered walls.

We expanded the attic of a historic row house to include the owner's suite. The addition involved raising the rear portion of roof behind the current peak to provide a full-height bedroom. The street-facing sloped roof and dormer were left intact to ensure the addition would not mar the historic facade by being visible to passers-by. We adapted the front dormer into a sweet and novel bathroom.

Photo of a medium sized contemporary ensuite bathroom in Seattle with flat-panel cabinets, light wood cabinets, an alcove bath, a built-in shower, a two-piece toilet, grey tiles, porcelain tiles, grey walls, porcelain flooring, a submerged sink, engineered stone worktops, grey floors, an open shower, white worktops, an enclosed toilet, double sinks, a floating vanity unit and a vaulted ceiling.

This is a master bath remodel, designed/built in 2021 by HomeMasons.
Inspiration for a contemporary ensuite bathroom in Richmond with all styles of cabinet, light wood cabinets, a double shower, black and white tiles, beige walls, a submerged sink, granite worktops, grey floors, black worktops, an enclosed toilet, double sinks, a floating vanity unit and a vaulted ceiling.
Inspiration for a contemporary ensuite bathroom in Richmond with all styles of cabinet, light wood cabinets, a double shower, black and white tiles, beige walls, a submerged sink, granite worktops, grey floors, black worktops, an enclosed toilet, double sinks, a floating vanity unit and a vaulted ceiling.

Large contemporary ensuite bathroom in Melbourne with light wood cabinets, a freestanding bath, grey tiles, mosaic tiles, white walls, porcelain flooring, a vessel sink, grey floors, grey worktops, an enclosed toilet, double sinks and a floating vanity unit.

A Scandinavian minimalist bathroom with herringbone tile floor, rift cut white oak vanity, large mirror, modern sconces, wall mounted faucets, and under-vanity lighting.

Large contemporary shower room bathroom in Perth with flat-panel cabinets, light wood cabinets, grey tiles, mosaic tiles, white walls, porcelain flooring, engineered stone worktops, beige floors, white worktops, an enclosed toilet, double sinks and a floating vanity unit.

Complete remodel with safe, aging-in-place features and hotel style in the main bathroom.
Inspiration for a small contemporary ensuite bathroom in Los Angeles with flat-panel cabinets, light wood cabinets, an alcove bath, a built-in shower, a two-piece toilet, blue tiles, ceramic flooring, a submerged sink, engineered stone worktops, white floors, a hinged door, white worktops, an enclosed toilet, a single sink, glass tiles and a floating vanity unit.
Inspiration for a small contemporary ensuite bathroom in Los Angeles with flat-panel cabinets, light wood cabinets, an alcove bath, a built-in shower, a two-piece toilet, blue tiles, ceramic flooring, a submerged sink, engineered stone worktops, white floors, a hinged door, white worktops, an enclosed toilet, a single sink, glass tiles and a floating vanity unit.

Large nautical ensuite bathroom in Gold Coast - Tweed with flat-panel cabinets, light wood cabinets, a freestanding bath, a walk-in shower, a one-piece toilet, ceramic tiles, white walls, porcelain flooring, an integrated sink, engineered stone worktops, grey floors, a hinged door, white worktops, an enclosed toilet, a wall niche, a shower bench, double sinks and a floating vanity unit.

This is an example of a large retro ensuite bathroom in Phoenix with flat-panel cabinets, light wood cabinets, a freestanding bath, a corner shower, beige tiles, porcelain tiles, beige walls, porcelain flooring, a submerged sink, engineered stone worktops, beige floors, a hinged door, white worktops, an enclosed toilet, double sinks and a floating vanity unit.

Photo of an expansive contemporary bathroom in San Francisco with a submerged sink, flat-panel cabinets, light wood cabinets, solid surface worktops, a built-in bath, a corner shower, a one-piece toilet, grey tiles, porcelain tiles, beige walls, porcelain flooring and an enclosed toilet.

Construcción de baño de estilo contemporáneo
Inspiration for a medium sized contemporary ensuite bathroom in Barcelona with light wood cabinets, a built-in bath, an alcove shower, white tiles, marble tiles, white walls, marble worktops, brown floors, an open shower, white worktops, an enclosed toilet, a single sink, a built in vanity unit and flat-panel cabinets.
Inspiration for a medium sized contemporary ensuite bathroom in Barcelona with light wood cabinets, a built-in bath, an alcove shower, white tiles, marble tiles, white walls, marble worktops, brown floors, an open shower, white worktops, an enclosed toilet, a single sink, a built in vanity unit and flat-panel cabinets.
Bathroom with Light Wood Cabinets and an Enclosed Toilet Ideas and Designs
1

 Shelves and shelving units, like ladder shelves, will give you extra space without taking up too much floor space. Also look for wire, wicker or fabric baskets, large and small, to store items under or next to the sink, or even on the wall.
Shelves and shelving units, like ladder shelves, will give you extra space without taking up too much floor space. Also look for wire, wicker or fabric baskets, large and small, to store items under or next to the sink, or even on the wall.  The sink, the mirror, shower and/or bath are the places where you might want the clearest and strongest light. You can use these if you want it to be bright and clear. Otherwise, you might want to look at some soft, ambient lighting in the form of chandeliers, short pendants or wall lamps. You could use accent lighting around your bath in the form to create a tranquil, spa feel, as well.
The sink, the mirror, shower and/or bath are the places where you might want the clearest and strongest light. You can use these if you want it to be bright and clear. Otherwise, you might want to look at some soft, ambient lighting in the form of chandeliers, short pendants or wall lamps. You could use accent lighting around your bath in the form to create a tranquil, spa feel, as well. 