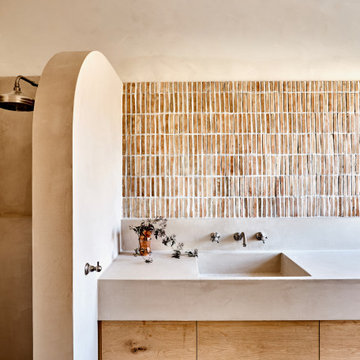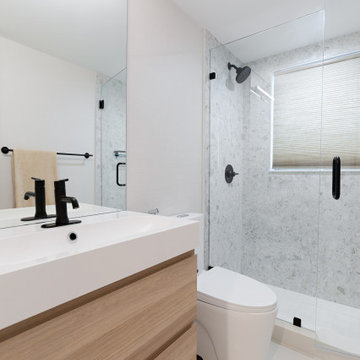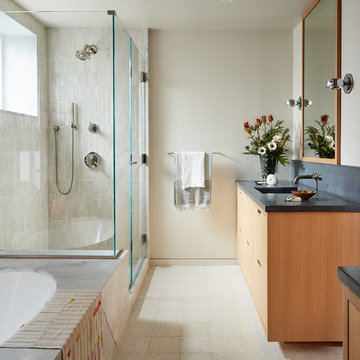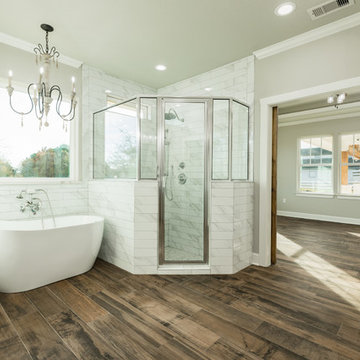Bathroom with Light Wood Cabinets and Beige Walls Ideas and Designs
Sort by:Popular Today
1 - 20 of 7,627 photos

This master bath remodel features a beautiful corner tub inside a walk-in shower. The side of the tub also doubles as a shower bench and has access to multiple grab bars for easy accessibility and an aging in place lifestyle. With beautiful wood grain porcelain tile in the flooring and shower surround, and venetian pebble accents and shower pan, this updated bathroom is the perfect mix of function and luxury.

New build dreams always require a clear design vision and this 3,650 sf home exemplifies that. Our clients desired a stylish, modern aesthetic with timeless elements to create balance throughout their home. With our clients intention in mind, we achieved an open concept floor plan complimented by an eye-catching open riser staircase. Custom designed features are showcased throughout, combined with glass and stone elements, subtle wood tones, and hand selected finishes.
The entire home was designed with purpose and styled with carefully curated furnishings and decor that ties these complimenting elements together to achieve the end goal. At Avid Interior Design, our goal is to always take a highly conscious, detailed approach with our clients. With that focus for our Altadore project, we were able to create the desirable balance between timeless and modern, to make one more dream come true.

Project Details
Designer: Sarah McDonald
Cabinetry: Brookhaven Frameless Cabinetry
Wood: Rift Cut Driftwood
Finishes: Horizontal Grain
Door: Vista Plus
Countertop: Quartz
Some designers are less than enthusiastic when it comes to bathroom vanities but I love them…particularly when a client wants to maximize both their functionality and beauty. This custom 72” is a great example. Its clean, modern style gracefully floats in the space and behind the doors is an array of unique storage options. To complement the simplicity of the vanity lines, instead of adding another cabinet or armoire, we opted for cool floating drawers and shelves. The lighting and faucet fixtures echo the modern and tailored aesthetic.

Custom master bath renovation designed for spa-like experience. Contemporary custom floating washed oak vanity with Virginia Soapstone top, tambour wall storage, brushed gold wall-mounted faucets. Concealed light tape illuminating volume ceiling, tiled shower with privacy glass window to exterior; matte pedestal tub. Niches throughout for organized storage.

This is an example of a large modern ensuite wet room bathroom with flat-panel cabinets, light wood cabinets, a freestanding bath, a wall mounted toilet, beige tiles, cement tiles, beige walls, a submerged sink, granite worktops and marble flooring.

Vanity, mirror frame and wall cabinets: Studio Dearborn. Faucet and hardware: Waterworks. Subway tile: Waterworks Cottage in Shale. Drawer pulls: Emtek. Marble: Calcatta gold. Window shades: horizonshades.com. Photography, Adam Kane Macchia.

Sarah Szwajkos Photography
Architect Joe Russillo
Design ideas for a large contemporary ensuite bathroom in Portland Maine with a freestanding bath, a corner shower, beige tiles, a one-piece toilet, porcelain tiles, beige walls, marble flooring, a vessel sink, flat-panel cabinets, light wood cabinets and solid surface worktops.
Design ideas for a large contemporary ensuite bathroom in Portland Maine with a freestanding bath, a corner shower, beige tiles, a one-piece toilet, porcelain tiles, beige walls, marble flooring, a vessel sink, flat-panel cabinets, light wood cabinets and solid surface worktops.

Design ideas for a large country ensuite wet room bathroom in San Francisco with flat-panel cabinets, light wood cabinets, a freestanding bath, beige tiles, ceramic tiles, beige walls, ceramic flooring, a submerged sink, engineered stone worktops, beige floors, an open shower, grey worktops, an enclosed toilet, double sinks and a floating vanity unit.

The Tranquility Residence is a mid-century modern home perched amongst the trees in the hills of Suffern, New York. After the homeowners purchased the home in the Spring of 2021, they engaged TEROTTI to reimagine the primary and tertiary bathrooms. The peaceful and subtle material textures of the primary bathroom are rich with depth and balance, providing a calming and tranquil space for daily routines. The terra cotta floor tile in the tertiary bathroom is a nod to the history of the home while the shower walls provide a refined yet playful texture to the room.

Photo of a small modern ensuite bathroom in Dallas with shaker cabinets, light wood cabinets, an alcove bath, a shower/bath combination, a two-piece toilet, white tiles, porcelain tiles, beige walls, porcelain flooring, a submerged sink, marble worktops, grey floors, a shower curtain, white worktops, a wall niche, a single sink, a built in vanity unit and wallpapered walls.

In this Gainesville guest bath design, Shiloh Select Poplar Seagull finish cabinetry enhances the natural tones of the wood. The combination of natural wood with Richelieu brushed nickel hardware, a white countertop and sink with a Delta two-handled faucet creates a bright, welcoming space for this hall bathroom. The vanity area is finished off with a Glasscrafters mirrored medicine cabinet and Kichler wall sconces. A half wall separates the vanity from a Toto Drake II toilet, which sits next to the combination bathtub/shower. The Kohler Archer tub, faucet, and showerheads enhance the style of this space along with Dal Rittenhouse white subway tile with a mosaic tile border. The shower also includes corner shelves and grab bars.

GC: Ekren Construction
Photo Credit: Tiffany Ringwald
This is an example of a large traditional ensuite bathroom in Charlotte with shaker cabinets, light wood cabinets, a built-in shower, a two-piece toilet, white tiles, marble tiles, beige walls, marble flooring, a submerged sink, quartz worktops, grey floors, an open shower, grey worktops, an enclosed toilet, a single sink, a freestanding vanity unit and a vaulted ceiling.
This is an example of a large traditional ensuite bathroom in Charlotte with shaker cabinets, light wood cabinets, a built-in shower, a two-piece toilet, white tiles, marble tiles, beige walls, marble flooring, a submerged sink, quartz worktops, grey floors, an open shower, grey worktops, an enclosed toilet, a single sink, a freestanding vanity unit and a vaulted ceiling.

Two matching bathrooms in modern townhouse. Walk in tile shower with white subway tile, small corner step, and glass enclosure. Flat panel wood vanity with quartz countertops, undermount sink, and modern fixtures. Second bath has matching features with single sink and bath tub shower combination.

Chloris Home by Georgia Ezra of Studio Ezra.
Featuring our Winslow fixtures in Brushed Nickel PVD.
Build: Morris and Co Construction
Photography: Amelia Stanwix

Small contemporary ensuite bathroom in Miami with flat-panel cabinets, light wood cabinets, a one-piece toilet, beige tiles, porcelain tiles, beige walls, porcelain flooring, an integrated sink, engineered stone worktops, beige floors, a hinged door and white worktops.

Mill Valley Scandinavian, Bright bathroom, textured tile, and concrete counters
Photographer: John Merkl
Photo of a scandinavian bathroom in San Francisco with flat-panel cabinets, light wood cabinets, ceramic flooring, a hinged door, grey worktops, a submerged bath, beige tiles, beige walls, a submerged sink and beige floors.
Photo of a scandinavian bathroom in San Francisco with flat-panel cabinets, light wood cabinets, ceramic flooring, a hinged door, grey worktops, a submerged bath, beige tiles, beige walls, a submerged sink and beige floors.

Inspiration for a large contemporary shower room bathroom in Other with flat-panel cabinets, light wood cabinets, an alcove shower, beige tiles, beige walls, a submerged sink, beige floors, a hinged door, beige worktops, ceramic tiles, ceramic flooring, marble worktops, a shower bench, a single sink and a floating vanity unit.

Walls Could Talk
This is an example of a rural ensuite bathroom in Houston with recessed-panel cabinets, light wood cabinets, a freestanding bath, a corner shower, a two-piece toilet, white tiles, metro tiles, beige walls, porcelain flooring, a vessel sink, granite worktops, brown floors, a hinged door and white worktops.
This is an example of a rural ensuite bathroom in Houston with recessed-panel cabinets, light wood cabinets, a freestanding bath, a corner shower, a two-piece toilet, white tiles, metro tiles, beige walls, porcelain flooring, a vessel sink, granite worktops, brown floors, a hinged door and white worktops.

Guest 3/4 bath with ship-lap walls and patterned floor tile, Photography by Susie Brenner Photography
Photo of a small farmhouse shower room bathroom in Denver with a two-piece toilet, white tiles, metro tiles, multi-coloured floors, a hinged door, white worktops, light wood cabinets, beige walls, an integrated sink and louvered cabinets.
Photo of a small farmhouse shower room bathroom in Denver with a two-piece toilet, white tiles, metro tiles, multi-coloured floors, a hinged door, white worktops, light wood cabinets, beige walls, an integrated sink and louvered cabinets.

This project was completed for clients who wanted a comfortable, accessible 1ST floor bathroom for their grown daughter to use during visits to their home as well as a nicely-appointed space for any guest. Their daughter has some accessibility challenges so the bathroom was also designed with that in mind.
The original space worked fairly well in some ways, but we were able to tweak a few features to make the space even easier to maneuver through. We started by making the entry to the shower flush so that there is no curb to step over. In addition, although there was an existing oversized seat in the shower, it was way too deep and not comfortable to sit on and just wasted space. We made the shower a little smaller and then provided a fold down teak seat that is slip resistant, warm and comfortable to sit on and can flip down only when needed. Thus we were able to create some additional storage by way of open shelving to the left of the shower area. The open shelving matches the wood vanity and allows a spot for the homeowners to display heirlooms as well as practical storage for things like towels and other bath necessities.
We carefully measured all the existing heights and locations of countertops, toilet seat, and grab bars to make sure that we did not undo the things that were already working well. We added some additional hidden grab bars or “grabcessories” at the toilet paper holder and shower shelf for an extra layer of assurance. Large format, slip-resistant floor tile was added eliminating as many grout lines as possible making the surface less prone to tripping. We used a wood look tile as an accent on the walls, and open storage in the vanity allowing for easy access for clean towels. Bronze fixtures and frameless glass shower doors add an elegant yet homey feel that was important for the homeowner. A pivot mirror allows adjustability for different users.
If you are interested in designing a bathroom featuring “Living In Place” or accessibility features, give us a call to find out more. Susan Klimala, CKBD, is a Certified Aging In Place Specialist (CAPS) and particularly enjoys helping her clients with unique needs in the context of beautifully designed spaces.
Designed by: Susan Klimala, CKD, CBD
Photography by: Michael Alan Kaskel
Bathroom with Light Wood Cabinets and Beige Walls Ideas and Designs
1

 Shelves and shelving units, like ladder shelves, will give you extra space without taking up too much floor space. Also look for wire, wicker or fabric baskets, large and small, to store items under or next to the sink, or even on the wall.
Shelves and shelving units, like ladder shelves, will give you extra space without taking up too much floor space. Also look for wire, wicker or fabric baskets, large and small, to store items under or next to the sink, or even on the wall.  The sink, the mirror, shower and/or bath are the places where you might want the clearest and strongest light. You can use these if you want it to be bright and clear. Otherwise, you might want to look at some soft, ambient lighting in the form of chandeliers, short pendants or wall lamps. You could use accent lighting around your bath in the form to create a tranquil, spa feel, as well.
The sink, the mirror, shower and/or bath are the places where you might want the clearest and strongest light. You can use these if you want it to be bright and clear. Otherwise, you might want to look at some soft, ambient lighting in the form of chandeliers, short pendants or wall lamps. You could use accent lighting around your bath in the form to create a tranquil, spa feel, as well. 