Bathroom with Light Wood Cabinets and Brick Walls Ideas and Designs
Refine by:
Budget
Sort by:Popular Today
1 - 20 of 41 photos

Occasionally, some bathrooms are designed without windows but with large, strategically placed skylights. We love this green moss color tile from Cle matched with the Oak vanity
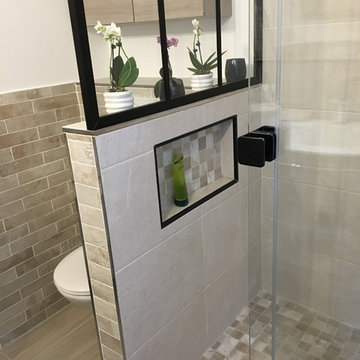
Belle rénovation de salle de bain.
Revoir l'agencement et moderniser .
Harmonie de beige pour une atmosphère reposante.
Joli choix de matériaux, jolie réalisation par AJC plomberie à l'Etang la ville

With a handpainted floor tile and soft green San Gabriel Glazed Thin Brick, this master bathroom is a serene getaway.
DESIGN
Annette Vartanian
PHOTOS
Bethany Nauert
Tile Shown: Glazed Thin Brick in San Gabriel; Uni Mountain in Black & White Motif
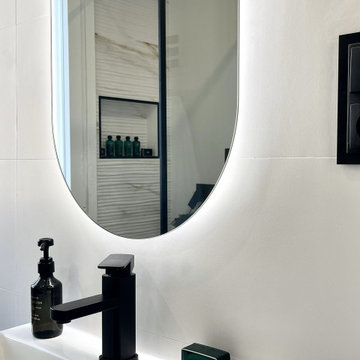
DESPUÉS: Se sustituyó la bañera por una práctica y cómoda ducha con una hornacina. Los azulejos estampados y 3D le dan un poco de energía y color a este nuevo espacio en blanco y negro.
El baño principal es uno de los espacios más logrados. No fue fácil decantarse por un diseño en blanco y negro, pero por tratarse de un espacio amplio, con luz natural, y no ha resultado tan atrevido. Fue clave combinarlo con una hornacina y una mampara con perfilería negra.
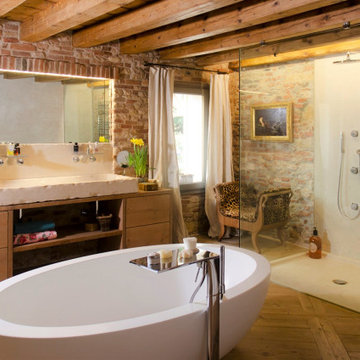
Photo of an eclectic ensuite bathroom in Venice with flat-panel cabinets, light wood cabinets, a freestanding bath, a built-in shower, medium hardwood flooring, a vessel sink, wooden worktops, a hinged door, a single sink, a freestanding vanity unit, exposed beams and brick walls.
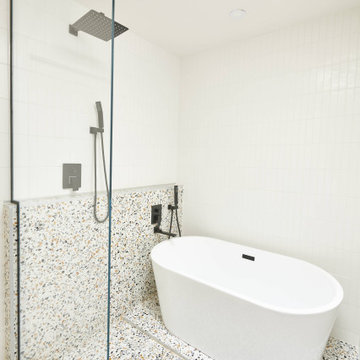
Une salle de bain en terrazzo
Medium sized midcentury ensuite bathroom in Montreal with flat-panel cabinets, light wood cabinets, a built-in bath, a walk-in shower, white tiles, mosaic tiles, white walls, terrazzo flooring, an integrated sink, granite worktops, multi-coloured floors, an open shower, white worktops, a wall niche, double sinks, a built in vanity unit, a coffered ceiling and brick walls.
Medium sized midcentury ensuite bathroom in Montreal with flat-panel cabinets, light wood cabinets, a built-in bath, a walk-in shower, white tiles, mosaic tiles, white walls, terrazzo flooring, an integrated sink, granite worktops, multi-coloured floors, an open shower, white worktops, a wall niche, double sinks, a built in vanity unit, a coffered ceiling and brick walls.
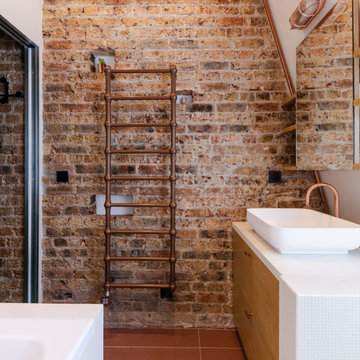
Contemporary bathroom in Paris with light wood cabinets, a submerged bath, a walk-in shower, white tiles, ceramic tiles, white walls, ceramic flooring, tiled worktops, red floors, white worktops, a single sink, a floating vanity unit and brick walls.
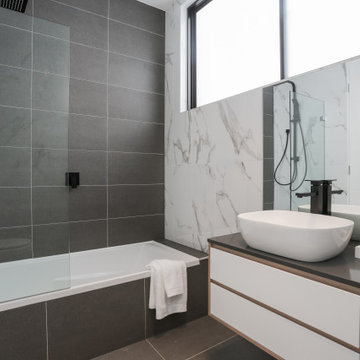
This is an example of a medium sized modern family bathroom in Sydney with flat-panel cabinets, light wood cabinets, a submerged bath, a shower/bath combination, a bidet, white tiles, porcelain tiles, white walls, ceramic flooring, a vessel sink, engineered stone worktops, grey floors, an open shower, grey worktops, a wall niche, double sinks, a floating vanity unit, a timber clad ceiling and brick walls.
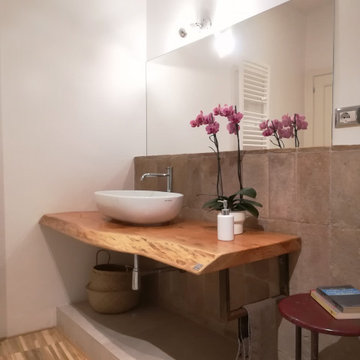
Le vecchie pianelle in cotto del solaio sono stare riusate come rivestimento. Le piastrelle della doccia riprendono motivi a smalto tipici delle ceramiche medievali, ma in maniera frammentata. La mensola in rovere rustico armonizza a da calore all'ambiente.
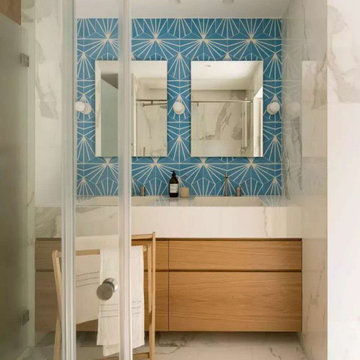
Traditional blue and modern carrara vein ceramic tiles walling, floor surface goes with vanity and the wall
Medium sized coastal sauna bathroom in Other with flat-panel cabinets, light wood cabinets, a freestanding bath, a walk-in shower, blue tiles, porcelain tiles, tiled worktops, a hinged door, white worktops, double sinks, a built in vanity unit, white walls, cement flooring, a submerged sink, white floors and brick walls.
Medium sized coastal sauna bathroom in Other with flat-panel cabinets, light wood cabinets, a freestanding bath, a walk-in shower, blue tiles, porcelain tiles, tiled worktops, a hinged door, white worktops, double sinks, a built in vanity unit, white walls, cement flooring, a submerged sink, white floors and brick walls.
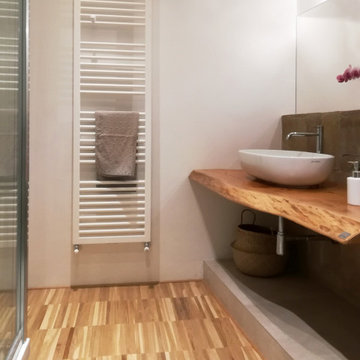
Le vecchie pianelle in cotto del solaio sono stare riusate come rivestimento. Le piastrelle della doccia riprendono motivi a smalto tipici delle ceramiche medievali, ma in maniera frammentata. La mensola in rovere rustico armonizza a da calore all'ambiente.
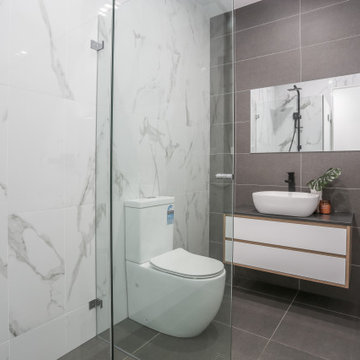
Photo of a medium sized modern ensuite bathroom in Sydney with flat-panel cabinets, light wood cabinets, a corner shower, a bidet, white tiles, porcelain tiles, white walls, ceramic flooring, a vessel sink, engineered stone worktops, grey floors, a hinged door, grey worktops, a wall niche, a single sink, a floating vanity unit, a timber clad ceiling and brick walls.
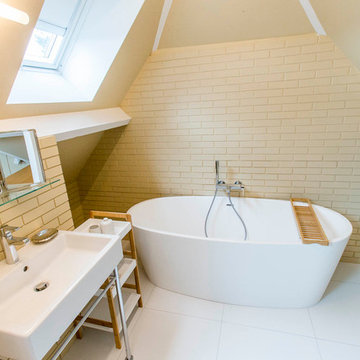
This is an example of a large contemporary ensuite bathroom in Paris with light wood cabinets, a built-in bath, beige tiles, beige walls, ceramic flooring, white floors, a single sink and brick walls.
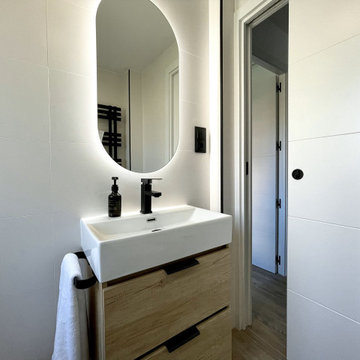
DESPUÉS: Se sustituyó la bañera por una práctica y cómoda ducha con una hornacina. Los azulejos estampados y 3D le dan un poco de energía y color a este nuevo espacio en blanco y negro.
El baño principal es uno de los espacios más logrados. No fue fácil decantarse por un diseño en blanco y negro, pero por tratarse de un espacio amplio, con luz natural, y no ha resultado tan atrevido. Fue clave combinarlo con una hornacina y una mampara con perfilería negra.
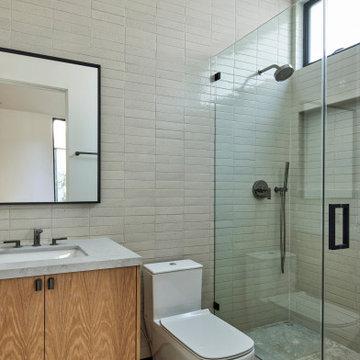
Simple stacked Cle tile with clerestory window paired with a plain-sliced, flat white oak vanity
Photo of a medium sized modern shower room bathroom in Los Angeles with freestanding cabinets, light wood cabinets, a corner shower, a one-piece toilet, green tiles, ceramic tiles, limestone flooring, a submerged sink, beige floors, a hinged door, white worktops, a wall niche, a single sink, a built in vanity unit, brick walls, white walls and quartz worktops.
Photo of a medium sized modern shower room bathroom in Los Angeles with freestanding cabinets, light wood cabinets, a corner shower, a one-piece toilet, green tiles, ceramic tiles, limestone flooring, a submerged sink, beige floors, a hinged door, white worktops, a wall niche, a single sink, a built in vanity unit, brick walls, white walls and quartz worktops.
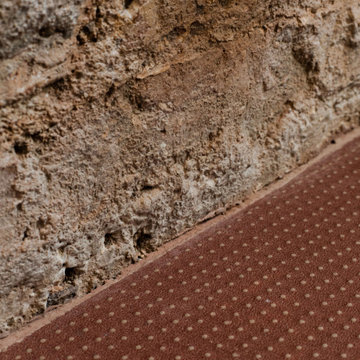
Design ideas for a contemporary bathroom in Paris with light wood cabinets, a submerged bath, a walk-in shower, white tiles, ceramic tiles, white walls, ceramic flooring, tiled worktops, red floors, white worktops, a single sink, a floating vanity unit and brick walls.
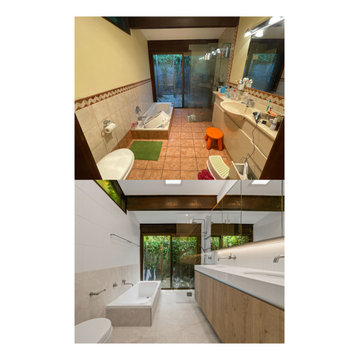
Photo of a medium sized world-inspired ensuite bathroom in Sydney with freestanding cabinets, light wood cabinets, a built-in bath, a walk-in shower, a wall mounted toilet, multi-coloured tiles, ceramic tiles, white walls, ceramic flooring, a submerged sink, engineered stone worktops, beige floors, an open shower, white worktops, double sinks, a built in vanity unit, exposed beams and brick walls.
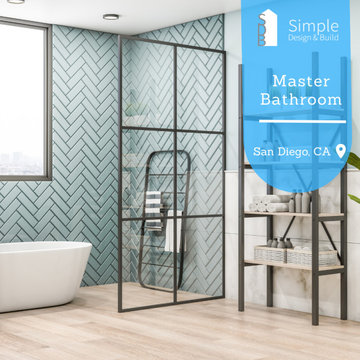
Imagine stepping into your newly remodeled master bathroom, and the first thing that catches your eye is the stunning free-standing tub. Its sleek, modern design adds an air of luxury and relaxation to the space. Positioned strategically in the room, it becomes a focal point, inviting you to unwind and indulge in a soothing bath after a long day. As you move around the bathroom, your gaze is drawn to the elegant wood vanity. Its rich tones bring warmth and natural beauty into the room, contrasting beautifully with the clean lines of the tub and other fixtures. The wood grain adds texture and character, creating a cozy atmosphere that makes you feel right at home. One of the most striking features of the remodel is the open concept layout. The absence of visual barriers makes the room feel more expansive and airy, enhancing the overall sense of relaxation and tranquility. You can move freely throughout the space, enjoying the seamless flow from one area to another. But perhaps the pièce de résistance is the full wall of tiles that adorns one side of the bathroom. The tiles, with their intricate patterns or serene monochromatic hues, create a stunning backdrop that ties the entire design together. They add depth and visual interest to the room, elevating its aesthetic appeal and making it truly unforgettable. In essence, your master bathroom remodel is a harmonious blend of luxury, functionality, and style. It's a space where you can escape the stresses of everyday life and indulge in moments of pure relaxation and rejuvenation.
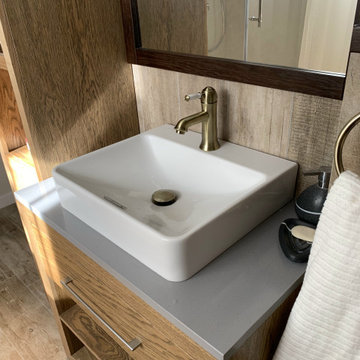
This is an example of a medium sized classic shower room bathroom in Yekaterinburg with flat-panel cabinets, light wood cabinets, a corner shower, brown tiles, porcelain tiles, porcelain flooring, a built-in sink, solid surface worktops, brown floors, a hinged door, grey worktops, a single sink, a freestanding vanity unit, exposed beams and brick walls.
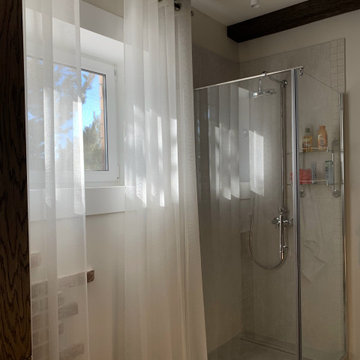
Design ideas for a medium sized classic shower room bathroom in Yekaterinburg with light wood cabinets, a corner shower, grey tiles, stone tiles, beige walls, porcelain flooring, solid surface worktops, beige floors, a hinged door, grey worktops, a single sink, a freestanding vanity unit, exposed beams and brick walls.
Bathroom with Light Wood Cabinets and Brick Walls Ideas and Designs
1

 Shelves and shelving units, like ladder shelves, will give you extra space without taking up too much floor space. Also look for wire, wicker or fabric baskets, large and small, to store items under or next to the sink, or even on the wall.
Shelves and shelving units, like ladder shelves, will give you extra space without taking up too much floor space. Also look for wire, wicker or fabric baskets, large and small, to store items under or next to the sink, or even on the wall.  The sink, the mirror, shower and/or bath are the places where you might want the clearest and strongest light. You can use these if you want it to be bright and clear. Otherwise, you might want to look at some soft, ambient lighting in the form of chandeliers, short pendants or wall lamps. You could use accent lighting around your bath in the form to create a tranquil, spa feel, as well.
The sink, the mirror, shower and/or bath are the places where you might want the clearest and strongest light. You can use these if you want it to be bright and clear. Otherwise, you might want to look at some soft, ambient lighting in the form of chandeliers, short pendants or wall lamps. You could use accent lighting around your bath in the form to create a tranquil, spa feel, as well. 