Bathroom with Light Wood Cabinets and Brown Worktops Ideas and Designs
Refine by:
Budget
Sort by:Popular Today
1 - 20 of 917 photos
Item 1 of 3

DHV Architects have designed the new second floor at this large detached house in Henleaze, Bristol. The brief was to fit a generous master bedroom and a high end bathroom into the loft space. Crittall style glazing combined with mono chromatic colours create a sleek contemporary feel. A large rear dormer with an oversized window make the bedroom light and airy.

Jenna Sue
Inspiration for a small country ensuite bathroom in Tampa with light wood cabinets, a claw-foot bath, a vessel sink, a two-piece toilet, grey walls, cement flooring, black floors, brown worktops and flat-panel cabinets.
Inspiration for a small country ensuite bathroom in Tampa with light wood cabinets, a claw-foot bath, a vessel sink, a two-piece toilet, grey walls, cement flooring, black floors, brown worktops and flat-panel cabinets.

Medium sized modern ensuite bathroom in Austin with flat-panel cabinets, light wood cabinets, white tiles, porcelain tiles, white walls, concrete flooring, a built-in sink, wooden worktops, grey floors and brown worktops.

Double sink gray bathroom with manor house porcelain tile floors. Manor house tile has the look of natural stone with the durability of porcelain.
Photo of a medium sized world-inspired ensuite bathroom in Birmingham with grey tiles, porcelain tiles, grey walls, porcelain flooring, flat-panel cabinets, light wood cabinets, a vessel sink, a walk-in shower, a one-piece toilet, wooden worktops, grey floors and brown worktops.
Photo of a medium sized world-inspired ensuite bathroom in Birmingham with grey tiles, porcelain tiles, grey walls, porcelain flooring, flat-panel cabinets, light wood cabinets, a vessel sink, a walk-in shower, a one-piece toilet, wooden worktops, grey floors and brown worktops.

This is an example of a medium sized modern shower room bathroom in Melbourne with flat-panel cabinets, light wood cabinets, a walk-in shower, a wall mounted toilet, blue tiles, cement tiles, grey walls, cement flooring, a vessel sink, wooden worktops, grey floors, an open shower, brown worktops, a wall niche, a single sink and a floating vanity unit.

This is an example of a medium sized contemporary ensuite bathroom in Brisbane with recessed-panel cabinets, light wood cabinets, a built-in bath, a walk-in shower, a wall mounted toilet, grey tiles, mosaic tiles, white walls, ceramic flooring, a wall-mounted sink, wooden worktops, grey floors, an open shower, brown worktops, a single sink, a floating vanity unit, a timber clad ceiling and wainscoting.
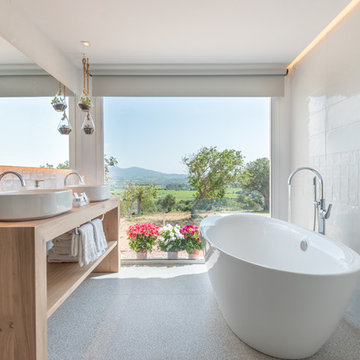
Inspiration for a contemporary ensuite bathroom in DC Metro with open cabinets, light wood cabinets, a freestanding bath, white tiles, a vessel sink, wooden worktops, grey floors and brown worktops.

Cesar Rubio Photography
This is an example of a medium sized modern ensuite bathroom in San Francisco with flat-panel cabinets, light wood cabinets, a freestanding bath, a built-in shower, a one-piece toilet, grey tiles, ceramic tiles, white walls, porcelain flooring, a submerged sink, engineered stone worktops, grey floors, an open shower and brown worktops.
This is an example of a medium sized modern ensuite bathroom in San Francisco with flat-panel cabinets, light wood cabinets, a freestanding bath, a built-in shower, a one-piece toilet, grey tiles, ceramic tiles, white walls, porcelain flooring, a submerged sink, engineered stone worktops, grey floors, an open shower and brown worktops.
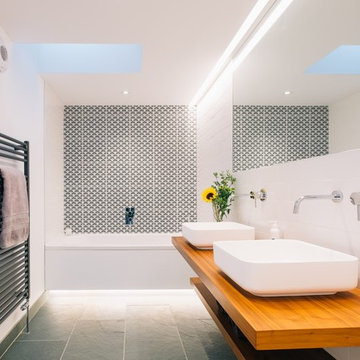
Photo of a medium sized scandi bathroom in Cornwall with open cabinets, light wood cabinets, a built-in bath, black and white tiles, white tiles, white walls, concrete flooring, wooden worktops, brown worktops and a feature wall.
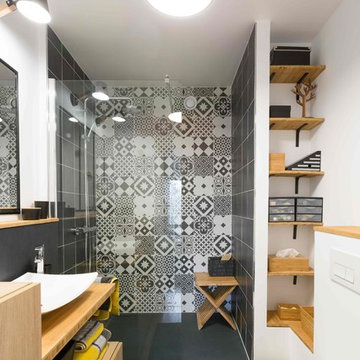
Stéphane Vasco
Inspiration for a medium sized contemporary shower room bathroom in Paris with a wall mounted toilet, black and white tiles, cement tiles, white walls, a vessel sink, flat-panel cabinets, light wood cabinets, wooden worktops, an alcove shower, light hardwood flooring, an open shower and brown worktops.
Inspiration for a medium sized contemporary shower room bathroom in Paris with a wall mounted toilet, black and white tiles, cement tiles, white walls, a vessel sink, flat-panel cabinets, light wood cabinets, wooden worktops, an alcove shower, light hardwood flooring, an open shower and brown worktops.

Medium sized contemporary ensuite bathroom in Sunshine Coast with light wood cabinets, a built-in bath, an alcove shower, a two-piece toilet, white tiles, ceramic tiles, grey walls, ceramic flooring, wooden worktops, grey floors, an open shower, double sinks, a floating vanity unit, a vessel sink, brown worktops and flat-panel cabinets.

Fotograf: Martin Kreuzer
Photo of a large modern family bathroom in Munich with flat-panel cabinets, light wood cabinets, a built-in bath, a built-in shower, a wall mounted toilet, black tiles, slate tiles, white walls, slate flooring, a vessel sink, wooden worktops, black floors, an open shower and brown worktops.
Photo of a large modern family bathroom in Munich with flat-panel cabinets, light wood cabinets, a built-in bath, a built-in shower, a wall mounted toilet, black tiles, slate tiles, white walls, slate flooring, a vessel sink, wooden worktops, black floors, an open shower and brown worktops.
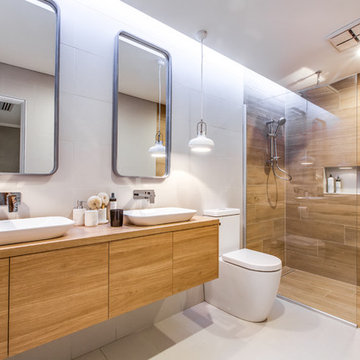
Photo Credit: Matt & Kim to the Rescue Season 6
Design ideas for a medium sized contemporary ensuite bathroom in Perth with light wood cabinets, a one-piece toilet, white tiles, wooden worktops, an open shower, flat-panel cabinets, an alcove shower, white walls, a vessel sink, beige floors and brown worktops.
Design ideas for a medium sized contemporary ensuite bathroom in Perth with light wood cabinets, a one-piece toilet, white tiles, wooden worktops, an open shower, flat-panel cabinets, an alcove shower, white walls, a vessel sink, beige floors and brown worktops.
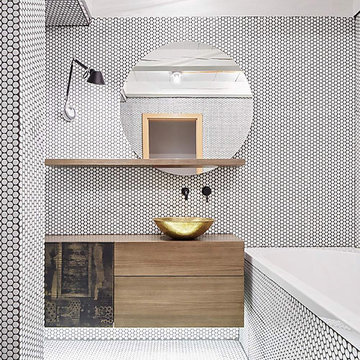
Sleek and contemporary, the Teknoform Circus 43, round vessel-style sink features a spherical basin and simple silhouette in true chic fashion. This modern vessel sink is handcrafted into an open air structure, where it's true performance is captivated within the vessel ring. This round vessel has a simplistic design in a variety of colors: Black, Black Travertino, Natural Travertino, White Travertino, Platinum, Copper Leaf, Gold Leaf, Silver Leaf.

Inspiration for a large world-inspired ensuite bathroom in Denver with a vessel sink, wooden worktops, a freestanding bath, beige walls, light wood cabinets, a double shower, a two-piece toilet, concrete flooring, grey floors, a hinged door, white tiles, brown worktops and flat-panel cabinets.
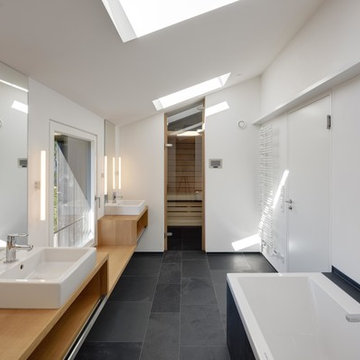
Stefan Melchior
Inspiration for a large scandinavian ensuite bathroom in Other with a vessel sink, wooden worktops, a built-in bath, white walls, slate flooring, open cabinets, light wood cabinets, black tiles and brown worktops.
Inspiration for a large scandinavian ensuite bathroom in Other with a vessel sink, wooden worktops, a built-in bath, white walls, slate flooring, open cabinets, light wood cabinets, black tiles and brown worktops.
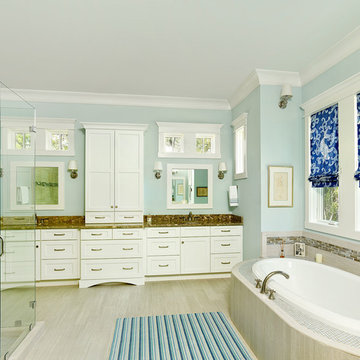
Photo of a medium sized coastal ensuite bathroom in Charleston with a built-in sink, recessed-panel cabinets, light wood cabinets, granite worktops, a built-in bath, a walk-in shower, ceramic tiles, porcelain flooring, blue walls, beige floors, a hinged door and brown worktops.
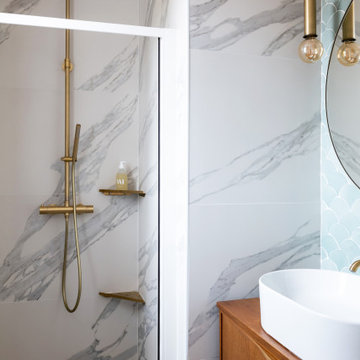
Small contemporary shower room bathroom in Paris with light wood cabinets, an alcove shower, blue tiles, ceramic tiles, white walls, ceramic flooring, a built-in sink, wooden worktops, white floors, a hinged door, brown worktops, a single sink and a freestanding vanity unit.

Thomas Leclerc
Inspiration for a medium sized scandinavian ensuite bathroom in Paris with freestanding cabinets, light wood cabinets, a submerged bath, a built-in shower, blue tiles, terracotta tiles, white walls, terrazzo flooring, a vessel sink, wooden worktops, multi-coloured floors, an open shower and brown worktops.
Inspiration for a medium sized scandinavian ensuite bathroom in Paris with freestanding cabinets, light wood cabinets, a submerged bath, a built-in shower, blue tiles, terracotta tiles, white walls, terrazzo flooring, a vessel sink, wooden worktops, multi-coloured floors, an open shower and brown worktops.

This tiny home has a very unique and spacious bathroom. The triangular cut mango slab with the vessel sink conserves space while looking sleek and elegant, and the shower has not been stuck in a corner but instead is constructed as a whole new corner to the room! Yes, this bathroom has five right angles. Sunlight from the sunroof above fills the whole room. A curved glass shower door, as well as a frosted glass bathroom door, allows natural light to pass from one room to another.
This tiny home has utilized space-saving design and put the bathroom vanity in the corner of the bathroom. Natural light in addition to track lighting makes this vanity perfect for getting ready in the morning. Triangle corner shelves give an added space for personal items to keep from cluttering the wood counter. This contemporary, costal Tiny Home features a bathroom with a shower built out over the tongue of the trailer it sits on saving space and creating space in the bathroom. This shower has it's own clear roofing giving the shower a skylight. This allows tons of light to shine in on the beautiful blue tiles that shape this corner shower. Stainless steel planters hold ferns giving the shower an outdoor feel. With sunlight, plants, and a rain shower head above the shower, it is just like an outdoor shower only with more convenience and privacy. The curved glass shower door gives the whole tiny home bathroom a bigger feel while letting light shine through to the rest of the bathroom. The blue tile shower has niches; built-in shower shelves to save space making your shower experience even better. The bathroom door is a pocket door, saving space in both the bathroom and kitchen to the other side. The frosted glass pocket door also allows light to shine through.
Bathroom with Light Wood Cabinets and Brown Worktops Ideas and Designs
1

 Shelves and shelving units, like ladder shelves, will give you extra space without taking up too much floor space. Also look for wire, wicker or fabric baskets, large and small, to store items under or next to the sink, or even on the wall.
Shelves and shelving units, like ladder shelves, will give you extra space without taking up too much floor space. Also look for wire, wicker or fabric baskets, large and small, to store items under or next to the sink, or even on the wall.  The sink, the mirror, shower and/or bath are the places where you might want the clearest and strongest light. You can use these if you want it to be bright and clear. Otherwise, you might want to look at some soft, ambient lighting in the form of chandeliers, short pendants or wall lamps. You could use accent lighting around your bath in the form to create a tranquil, spa feel, as well.
The sink, the mirror, shower and/or bath are the places where you might want the clearest and strongest light. You can use these if you want it to be bright and clear. Otherwise, you might want to look at some soft, ambient lighting in the form of chandeliers, short pendants or wall lamps. You could use accent lighting around your bath in the form to create a tranquil, spa feel, as well. 