Bathroom with Light Wood Cabinets and Glass Tiles Ideas and Designs
Refine by:
Budget
Sort by:Popular Today
1 - 20 of 1,073 photos
Item 1 of 3

Our clients wanted to add on to their 1950's ranch house, but weren't sure whether to go up or out. We convinced them to go out, adding a Primary Suite addition with bathroom, walk-in closet, and spacious Bedroom with vaulted ceiling. To connect the addition with the main house, we provided plenty of light and a built-in bookshelf with detailed pendant at the end of the hall. The clients' style was decidedly peaceful, so we created a wet-room with green glass tile, a door to a small private garden, and a large fir slider door from the bedroom to a spacious deck. We also used Yakisugi siding on the exterior, adding depth and warmth to the addition. Our clients love using the tub while looking out on their private paradise!

This remodel of a mid century gem is located in the town of Lincoln, MA a hot bed of modernist homes inspired by Gropius’ own house built nearby in the 1940’s. By the time the house was built, modernism had evolved from the Gropius era, to incorporate the rural vibe of Lincoln with spectacular exposed wooden beams and deep overhangs.
The design rejects the traditional New England house with its enclosing wall and inward posture. The low pitched roofs, open floor plan, and large windows openings connect the house to nature to make the most of its rural setting. The bathroom floor and walls are white Thassos marble.
Photo by: Nat Rea Photography

Photo of a large scandinavian ensuite bathroom in San Francisco with shaker cabinets, light wood cabinets, a freestanding bath, a built-in shower, a bidet, white tiles, glass tiles, white walls, terrazzo flooring, a submerged sink, engineered stone worktops, grey floors, an open shower, white worktops, a wall niche, double sinks and a built in vanity unit.

Complete remodel with safe, aging-in-place features and hotel style in the main bathroom.
Inspiration for a small contemporary ensuite bathroom in Los Angeles with flat-panel cabinets, light wood cabinets, an alcove bath, a built-in shower, a two-piece toilet, blue tiles, ceramic flooring, a submerged sink, engineered stone worktops, white floors, a hinged door, white worktops, an enclosed toilet, a single sink, glass tiles and a floating vanity unit.
Inspiration for a small contemporary ensuite bathroom in Los Angeles with flat-panel cabinets, light wood cabinets, an alcove bath, a built-in shower, a two-piece toilet, blue tiles, ceramic flooring, a submerged sink, engineered stone worktops, white floors, a hinged door, white worktops, an enclosed toilet, a single sink, glass tiles and a floating vanity unit.

Design ideas for a large retro ensuite bathroom in Los Angeles with an integrated sink, a built-in shower, flat-panel cabinets, light wood cabinets, marble worktops, white tiles, glass tiles, ceramic flooring, white walls and white floors.
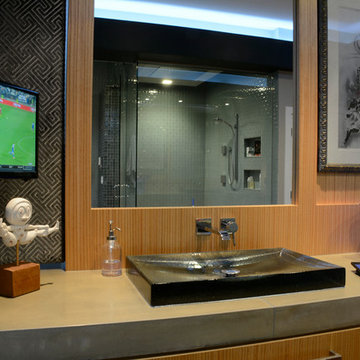
JP Hamel Photography
This is an example of a medium sized modern ensuite bathroom in Philadelphia with concrete worktops, flat-panel cabinets, light wood cabinets, a corner shower, green tiles, glass tiles, grey walls, medium hardwood flooring, a vessel sink, brown floors and a hinged door.
This is an example of a medium sized modern ensuite bathroom in Philadelphia with concrete worktops, flat-panel cabinets, light wood cabinets, a corner shower, green tiles, glass tiles, grey walls, medium hardwood flooring, a vessel sink, brown floors and a hinged door.

Showcasing our muted pink glass tile this eclectic bathroom is soaked in style.
DESIGN
Project M plus, Oh Joy
PHOTOS
Bethany Nauert
LOCATION
Los Angeles, CA
Tile Shown: 4x12 in Rosy Finch Gloss; 4x4 & 4x12 in Carolina Wren Gloss
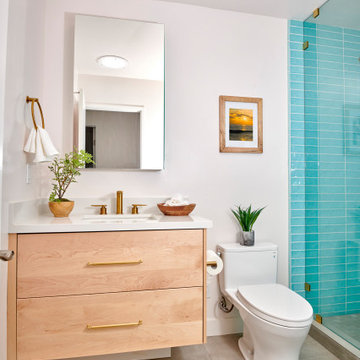
Photo of a small beach style shower room bathroom in San Diego with flat-panel cabinets, light wood cabinets, an alcove shower, a two-piece toilet, blue tiles, glass tiles, white walls, porcelain flooring, a submerged sink, engineered stone worktops, beige floors, a hinged door, white worktops, a shower bench, a single sink and a floating vanity unit.
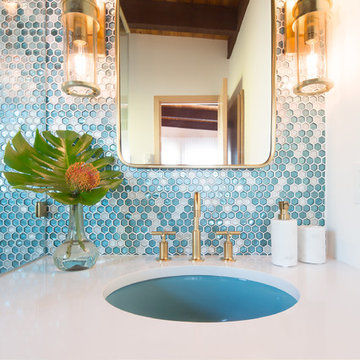
Wynne H Earle Photography
This is an example of a medium sized retro ensuite bathroom in Seattle with flat-panel cabinets, light wood cabinets, a corner shower, a bidet, blue tiles, glass tiles, white walls, light hardwood flooring, a wall-mounted sink, quartz worktops, white floors and a hinged door.
This is an example of a medium sized retro ensuite bathroom in Seattle with flat-panel cabinets, light wood cabinets, a corner shower, a bidet, blue tiles, glass tiles, white walls, light hardwood flooring, a wall-mounted sink, quartz worktops, white floors and a hinged door.

Inspiration for a medium sized midcentury ensuite bathroom in Grand Rapids with flat-panel cabinets, light wood cabinets, a built-in shower, green tiles, glass tiles, ceramic flooring, an integrated sink, white floors, a hinged door, white walls and quartz worktops.
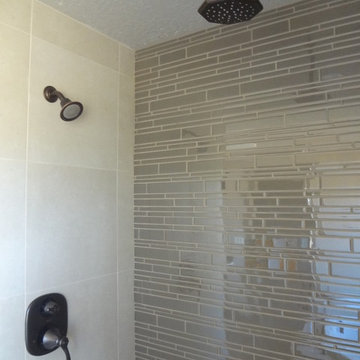
Builder/Remodeler: Bloedel Custom Homes, LLC- Ryan Bloedel....Materials provided by: Cherry City Interiors & Design
Design ideas for a medium sized traditional ensuite bathroom in Portland with shaker cabinets, light wood cabinets, a built-in bath, an alcove shower, a two-piece toilet, grey tiles, white tiles, glass tiles, white walls, ceramic flooring, a built-in sink and tiled worktops.
Design ideas for a medium sized traditional ensuite bathroom in Portland with shaker cabinets, light wood cabinets, a built-in bath, an alcove shower, a two-piece toilet, grey tiles, white tiles, glass tiles, white walls, ceramic flooring, a built-in sink and tiled worktops.

This is an example of a medium sized contemporary ensuite bathroom in Toronto with open cabinets, light wood cabinets, a corner shower, grey tiles, white tiles, glass tiles, white walls, slate flooring, a trough sink, wooden worktops and a wall niche.

A teen’s bathroom that the family won’t grow out of. A custom vanity and matching mirror made in collaboration with a local craftsperson are complimented with a glass mosaic tile, inspired by kelp forests. Delicate ceramic lights reminiscent of folded paper illuminate the mirror. A small soaking tub by the window for relaxing and reflecting, while enjoying the views of nature. The window casings and baseboards were designed with Bardiglio Marble, also used on the shower and vanity.
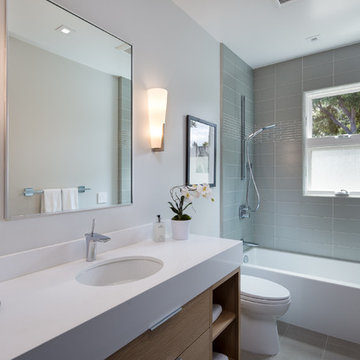
Cappadocia Flannel floor tile
Design ideas for a medium sized modern shower room bathroom in San Francisco with flat-panel cabinets, light wood cabinets, an alcove bath, an alcove shower, a one-piece toilet, green tiles, white walls, engineered stone worktops, glass tiles, a built-in sink, porcelain flooring and grey floors.
Design ideas for a medium sized modern shower room bathroom in San Francisco with flat-panel cabinets, light wood cabinets, an alcove bath, an alcove shower, a one-piece toilet, green tiles, white walls, engineered stone worktops, glass tiles, a built-in sink, porcelain flooring and grey floors.
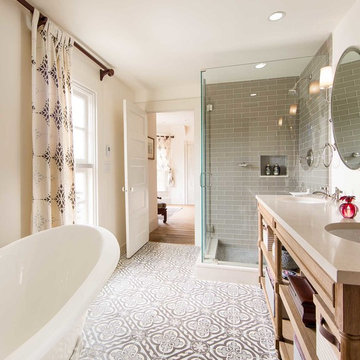
Design by Urban Chalet,
Photo by Tyler Chartier
Photo of a medium sized rural ensuite bathroom in San Francisco with open cabinets, light wood cabinets, a claw-foot bath, a corner shower, grey tiles, glass tiles, white walls, ceramic flooring, a submerged sink and engineered stone worktops.
Photo of a medium sized rural ensuite bathroom in San Francisco with open cabinets, light wood cabinets, a claw-foot bath, a corner shower, grey tiles, glass tiles, white walls, ceramic flooring, a submerged sink and engineered stone worktops.

This is an example of a medium sized scandinavian ensuite bathroom in Denver with an integrated sink, flat-panel cabinets, light wood cabinets, wooden worktops, a freestanding bath, a walk-in shower, a one-piece toilet, blue tiles, glass tiles, white walls and ceramic flooring.
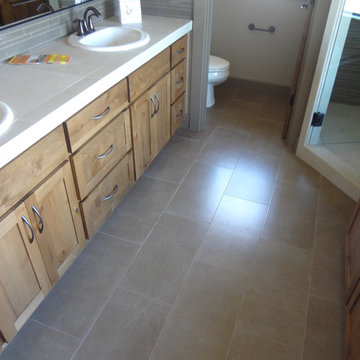
Builder/Remodeler: Bloedel Custom Homes, LLC- Ryan Bloedel....Materials provided by: Cherry City Interiors & Design
Photo of a medium sized traditional ensuite bathroom in Portland with shaker cabinets, light wood cabinets, a built-in bath, an alcove shower, a two-piece toilet, grey tiles, white tiles, glass tiles, white walls, ceramic flooring, a built-in sink and tiled worktops.
Photo of a medium sized traditional ensuite bathroom in Portland with shaker cabinets, light wood cabinets, a built-in bath, an alcove shower, a two-piece toilet, grey tiles, white tiles, glass tiles, white walls, ceramic flooring, a built-in sink and tiled worktops.
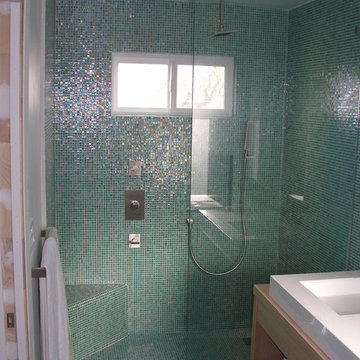
The Home Doctors Inc
This is an example of a small bohemian ensuite bathroom in San Francisco with open cabinets, light wood cabinets, a walk-in shower, a one-piece toilet, blue tiles, multi-coloured tiles, glass tiles, blue walls, porcelain flooring, an integrated sink and solid surface worktops.
This is an example of a small bohemian ensuite bathroom in San Francisco with open cabinets, light wood cabinets, a walk-in shower, a one-piece toilet, blue tiles, multi-coloured tiles, glass tiles, blue walls, porcelain flooring, an integrated sink and solid surface worktops.
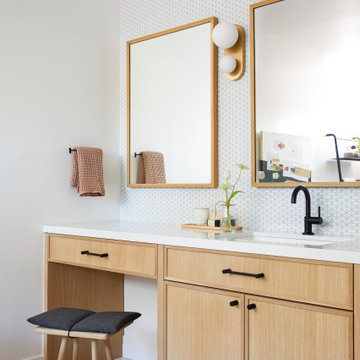
Design ideas for a large scandinavian ensuite bathroom in San Francisco with shaker cabinets, light wood cabinets, a freestanding bath, a built-in shower, a bidet, white tiles, glass tiles, white walls, terrazzo flooring, a submerged sink, engineered stone worktops, grey floors, an open shower, white worktops, a wall niche, double sinks and a built in vanity unit.

This is an example of a medium sized contemporary shower room bathroom in San Francisco with flat-panel cabinets, light wood cabinets, a wall mounted toilet, white tiles, glass tiles, white walls, travertine flooring, an integrated sink, solid surface worktops, a single sink, a floating vanity unit and a laundry area.
Bathroom with Light Wood Cabinets and Glass Tiles Ideas and Designs
1

 Shelves and shelving units, like ladder shelves, will give you extra space without taking up too much floor space. Also look for wire, wicker or fabric baskets, large and small, to store items under or next to the sink, or even on the wall.
Shelves and shelving units, like ladder shelves, will give you extra space without taking up too much floor space. Also look for wire, wicker or fabric baskets, large and small, to store items under or next to the sink, or even on the wall.  The sink, the mirror, shower and/or bath are the places where you might want the clearest and strongest light. You can use these if you want it to be bright and clear. Otherwise, you might want to look at some soft, ambient lighting in the form of chandeliers, short pendants or wall lamps. You could use accent lighting around your bath in the form to create a tranquil, spa feel, as well.
The sink, the mirror, shower and/or bath are the places where you might want the clearest and strongest light. You can use these if you want it to be bright and clear. Otherwise, you might want to look at some soft, ambient lighting in the form of chandeliers, short pendants or wall lamps. You could use accent lighting around your bath in the form to create a tranquil, spa feel, as well. 