Bathroom with Light Wood Cabinets and Granite Worktops Ideas and Designs
Refine by:
Budget
Sort by:Popular Today
1 - 20 of 4,993 photos
Item 1 of 3

Master bathroom featuring freestanding tub, white oak vanity and linen cabinet, large format porcelain tile with a concrete look. Brass fixtures and bronze hardware.

Suzanne Deller www.suzannedeller.com
This is an example of a small traditional sauna bathroom in Denver with a built-in sink, a two-piece toilet, recessed-panel cabinets, light wood cabinets, granite worktops, grey tiles, porcelain tiles, porcelain flooring, beige walls, an alcove shower, brown floors and a hinged door.
This is an example of a small traditional sauna bathroom in Denver with a built-in sink, a two-piece toilet, recessed-panel cabinets, light wood cabinets, granite worktops, grey tiles, porcelain tiles, porcelain flooring, beige walls, an alcove shower, brown floors and a hinged door.
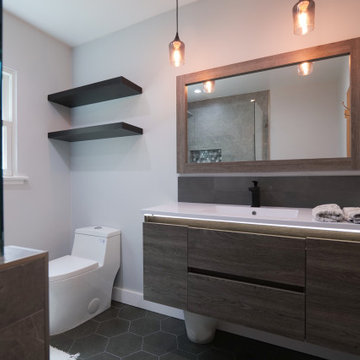
modern bathroom remodeling by American Home Improvement, Inc.
Design ideas for a medium sized modern ensuite bathroom in Los Angeles with flat-panel cabinets, light wood cabinets, a corner shower, a one-piece toilet, grey tiles, ceramic tiles, white walls, ceramic flooring, an integrated sink, granite worktops, grey floors, a hinged door, white worktops, a shower bench, a single sink and a floating vanity unit.
Design ideas for a medium sized modern ensuite bathroom in Los Angeles with flat-panel cabinets, light wood cabinets, a corner shower, a one-piece toilet, grey tiles, ceramic tiles, white walls, ceramic flooring, an integrated sink, granite worktops, grey floors, a hinged door, white worktops, a shower bench, a single sink and a floating vanity unit.

Wallpapered bathroom with textured stone tile on the shower wall which is complemented by the hickory vanity and quartzite countertop.
Photo of a small beach style shower room bathroom in Orange County with recessed-panel cabinets, light wood cabinets, an alcove shower, white tiles, ceramic tiles, multi-coloured walls, ceramic flooring, a submerged sink, granite worktops, black floors, a hinged door, white worktops, a single sink, a freestanding vanity unit, a two-piece toilet and wallpapered walls.
Photo of a small beach style shower room bathroom in Orange County with recessed-panel cabinets, light wood cabinets, an alcove shower, white tiles, ceramic tiles, multi-coloured walls, ceramic flooring, a submerged sink, granite worktops, black floors, a hinged door, white worktops, a single sink, a freestanding vanity unit, a two-piece toilet and wallpapered walls.

Maharishi Vastu, Japanese-inspired, master bathroom with double-size shower
Design ideas for a large world-inspired ensuite bathroom in Hawaii with flat-panel cabinets, light wood cabinets, a double shower, grey tiles, marble tiles, beige walls, bamboo flooring, a built-in sink, granite worktops, beige floors, a sliding door and beige worktops.
Design ideas for a large world-inspired ensuite bathroom in Hawaii with flat-panel cabinets, light wood cabinets, a double shower, grey tiles, marble tiles, beige walls, bamboo flooring, a built-in sink, granite worktops, beige floors, a sliding door and beige worktops.

GlassArt Design can create any size and style of mirrors for any application. We delivered and installed these two mirrors into a newly remodeled bathroom located on beautiful Bay Lake, MN.

Japanese Soaking tub, Large Walk in Shower, Custom Vanity with make up bench, contemporary styling
Photo of a world-inspired ensuite bathroom in DC Metro with flat-panel cabinets, light wood cabinets, a japanese bath, a corner shower, a two-piece toilet, black tiles, porcelain tiles, beige walls, porcelain flooring, a submerged sink and granite worktops.
Photo of a world-inspired ensuite bathroom in DC Metro with flat-panel cabinets, light wood cabinets, a japanese bath, a corner shower, a two-piece toilet, black tiles, porcelain tiles, beige walls, porcelain flooring, a submerged sink and granite worktops.

Photo of a medium sized urban ensuite bathroom in New York with open cabinets, light wood cabinets, a walk-in shower, a one-piece toilet, white tiles, white walls, ceramic flooring, granite worktops, an integrated sink, metro tiles and black floors.
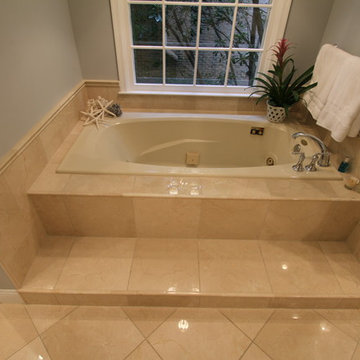
This is an example of a medium sized traditional ensuite bathroom in DC Metro with a submerged sink, raised-panel cabinets, light wood cabinets, granite worktops, a built-in bath, an alcove shower, a two-piece toilet, beige tiles, stone tiles, grey walls and marble flooring.
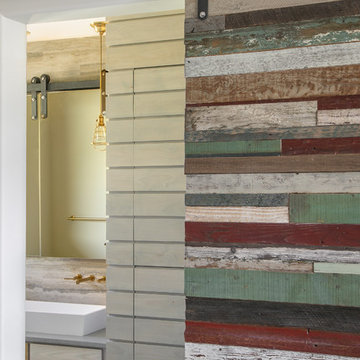
A reclaimed wood sliding barn door in a patchwork pattern by local artist Rob Payne opens to the boy's loft bathroom on the second level of the house. Custom horizontal slat cabinets hold extra linen for the bunkroom, to the left is the Petra trough sink, with dual Newport Brass wall-mounted Keaton faucets, 12x24 travertine subway backsplash with polished Cygnus Silestone countertop and ceiling mounted hanging bi-pass mirrors. Photography by Marie-Dominique Verdier.

This universally designed cabinetry allows a wheelchair bound husband and his wife equal access to their master bath vanity.
Medium sized classic ensuite bathroom in Los Angeles with an integrated sink, raised-panel cabinets, light wood cabinets, granite worktops, a built-in shower, beige tiles, porcelain tiles, yellow walls and porcelain flooring.
Medium sized classic ensuite bathroom in Los Angeles with an integrated sink, raised-panel cabinets, light wood cabinets, granite worktops, a built-in shower, beige tiles, porcelain tiles, yellow walls and porcelain flooring.

Master bath his and her's.
Design ideas for an expansive modern ensuite bathroom in Austin with flat-panel cabinets, light wood cabinets, a freestanding bath, a double shower, a two-piece toilet, white tiles, stone tiles, white walls, porcelain flooring, a vessel sink, granite worktops, white floors, an open shower and black worktops.
Design ideas for an expansive modern ensuite bathroom in Austin with flat-panel cabinets, light wood cabinets, a freestanding bath, a double shower, a two-piece toilet, white tiles, stone tiles, white walls, porcelain flooring, a vessel sink, granite worktops, white floors, an open shower and black worktops.

Medium sized modern bathroom in Other with flat-panel cabinets, light wood cabinets, an alcove bath, a shower/bath combination, a two-piece toilet, beige tiles, ceramic tiles, green walls, porcelain flooring, a built-in sink, granite worktops, grey floors, a sliding door and beige worktops.
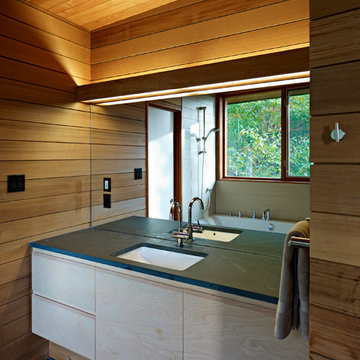
Inspiration for a contemporary bathroom in Toronto with flat-panel cabinets, light wood cabinets, a built-in bath, white tiles, ceramic tiles, slate flooring, a submerged sink, granite worktops, black floors and black worktops.

Large walk in shower like an outdoor shower in a river with the honed pebble floor. The entry to the shower follows the same theme as the main entry using a barn style door.
Choice of water controls by Rohl let the user switch from Rainhead to wall or hand held.
Photos by Chris Veith
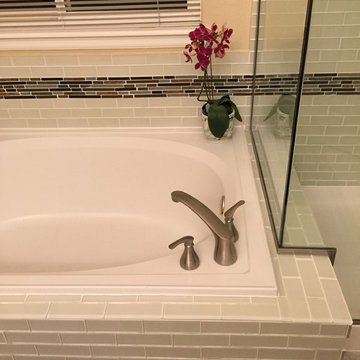
This is an example of a medium sized classic ensuite bathroom in Denver with shaker cabinets, light wood cabinets, a built-in bath, a corner shower, white tiles, metro tiles, beige walls, porcelain flooring, a vessel sink and granite worktops.
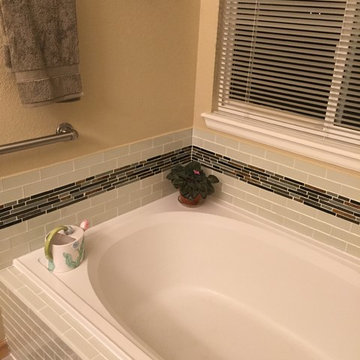
Medium sized classic ensuite bathroom in Denver with shaker cabinets, light wood cabinets, a built-in bath, a corner shower, white tiles, metro tiles, beige walls, porcelain flooring, a vessel sink and granite worktops.
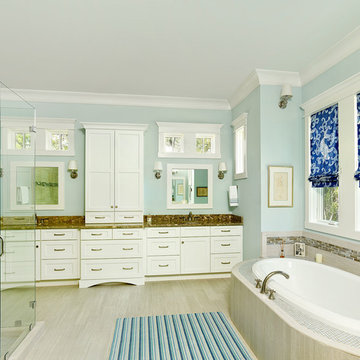
Photo of a medium sized coastal ensuite bathroom in Charleston with a built-in sink, recessed-panel cabinets, light wood cabinets, granite worktops, a built-in bath, a walk-in shower, ceramic tiles, porcelain flooring, blue walls, beige floors, a hinged door and brown worktops.
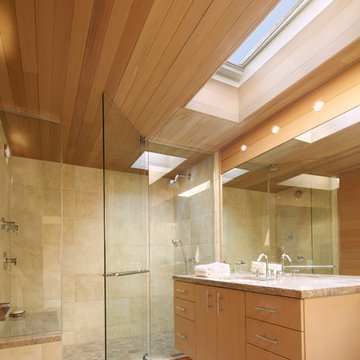
photo credit: www.mikikokikuyama.com
Large beach style ensuite bathroom in New York with flat-panel cabinets, light wood cabinets, an alcove shower, beige tiles, porcelain tiles, beige walls, porcelain flooring, a submerged sink, granite worktops, beige floors and a hinged door.
Large beach style ensuite bathroom in New York with flat-panel cabinets, light wood cabinets, an alcove shower, beige tiles, porcelain tiles, beige walls, porcelain flooring, a submerged sink, granite worktops, beige floors and a hinged door.

Master bathroom featuring freestanding tub, white oak vanity and linen cabinet, large format porcelain tile with a concrete look. Brass fixtures and bronze hardware.
Bathroom with Light Wood Cabinets and Granite Worktops Ideas and Designs
1

 Shelves and shelving units, like ladder shelves, will give you extra space without taking up too much floor space. Also look for wire, wicker or fabric baskets, large and small, to store items under or next to the sink, or even on the wall.
Shelves and shelving units, like ladder shelves, will give you extra space without taking up too much floor space. Also look for wire, wicker or fabric baskets, large and small, to store items under or next to the sink, or even on the wall.  The sink, the mirror, shower and/or bath are the places where you might want the clearest and strongest light. You can use these if you want it to be bright and clear. Otherwise, you might want to look at some soft, ambient lighting in the form of chandeliers, short pendants or wall lamps. You could use accent lighting around your bath in the form to create a tranquil, spa feel, as well.
The sink, the mirror, shower and/or bath are the places where you might want the clearest and strongest light. You can use these if you want it to be bright and clear. Otherwise, you might want to look at some soft, ambient lighting in the form of chandeliers, short pendants or wall lamps. You could use accent lighting around your bath in the form to create a tranquil, spa feel, as well. 