Bathroom with Light Wood Cabinets and Laminate Floors Ideas and Designs
Refine by:
Budget
Sort by:Popular Today
1 - 20 of 142 photos
Item 1 of 3

This is an example of a medium sized scandi ensuite bathroom in Strasbourg with white tiles, metro tiles, green walls, laminate floors, open cabinets, light wood cabinets, a vessel sink, wooden worktops, beige floors, beige worktops and a laundry area.

Bathroom remodel
Photo of a medium sized modern shower room bathroom in Miami with light wood cabinets, an alcove shower, a one-piece toilet, ceramic tiles, grey walls, laminate floors, quartz worktops, beige floors, a sliding door, white worktops, a single sink and a floating vanity unit.
Photo of a medium sized modern shower room bathroom in Miami with light wood cabinets, an alcove shower, a one-piece toilet, ceramic tiles, grey walls, laminate floors, quartz worktops, beige floors, a sliding door, white worktops, a single sink and a floating vanity unit.

This tiny home has a very unique and spacious bathroom with an indoor shower that feels like an outdoor shower. The triangular cut mango slab with the vessel sink conserves space while looking sleek and elegant, and the shower has not been stuck in a corner but instead is constructed as a whole new corner to the room! Yes, this bathroom has five right angles. Sunlight from the sunroof above fills the whole room. A curved glass shower door, as well as a frosted glass bathroom door, allows natural light to pass from one room to another. Ferns grow happily in the moisture and light from the shower.
This contemporary, costal Tiny Home features a bathroom with a shower built out over the tongue of the trailer it sits on saving space and creating space in the bathroom. This shower has it's own clear roofing giving the shower a skylight. This allows tons of light to shine in on the beautiful blue tiles that shape this corner shower. Stainless steel planters hold ferns giving the shower an outdoor feel. With sunlight, plants, and a rain shower head above the shower, it is just like an outdoor shower only with more convenience and privacy. The curved glass shower door gives the whole tiny home bathroom a bigger feel while letting light shine through to the rest of the bathroom. The blue tile shower has niches; built-in shower shelves to save space making your shower experience even better. The frosted glass pocket door also allows light to shine through.
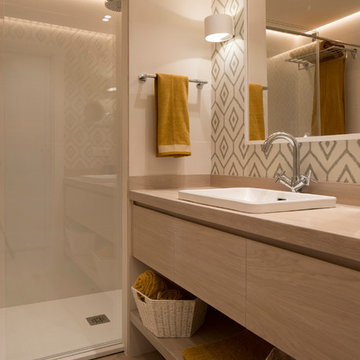
Proyecto de decoración, dirección y ejecución de obra: Sube Interiorismo www.subeinteriorismo.com
Fotografía Erlantz Biderbost
Large traditional shower room bathroom in Bilbao with flat-panel cabinets, light wood cabinets, a built-in shower, a wall mounted toilet, beige tiles, ceramic tiles, beige walls, laminate floors, a built-in sink, wooden worktops, brown floors and a sliding door.
Large traditional shower room bathroom in Bilbao with flat-panel cabinets, light wood cabinets, a built-in shower, a wall mounted toilet, beige tiles, ceramic tiles, beige walls, laminate floors, a built-in sink, wooden worktops, brown floors and a sliding door.
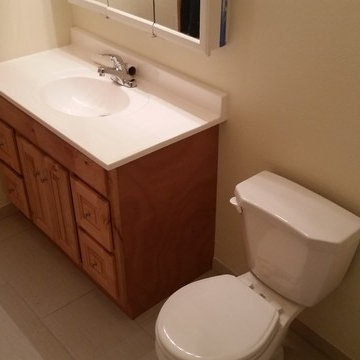
Medium sized traditional shower room bathroom in Seattle with raised-panel cabinets, light wood cabinets, beige tiles, ceramic tiles, limestone worktops, an alcove bath, a shower/bath combination, a two-piece toilet, beige walls, laminate floors, an integrated sink, beige floors and a shower curtain.
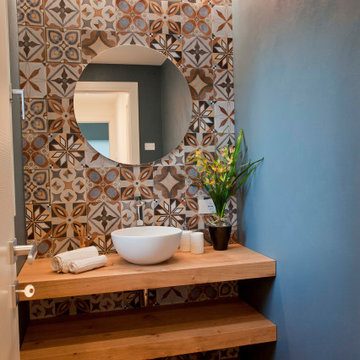
This is an example of a small contemporary bathroom in Other with light wood cabinets, multi-coloured tiles, wooden worktops, blue walls and laminate floors.
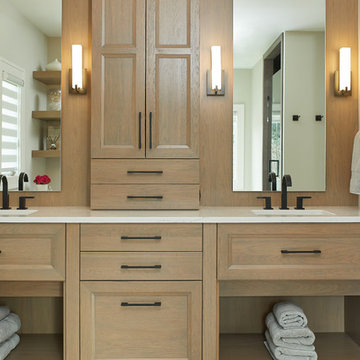
Grabill Cabinets Hickory Rohan style cabinets in custom finish, Cambria Ella Quartz countertops with undermount sinks. Visbeen Architects, Lynn Hollander Design, Ashley Avila Photography
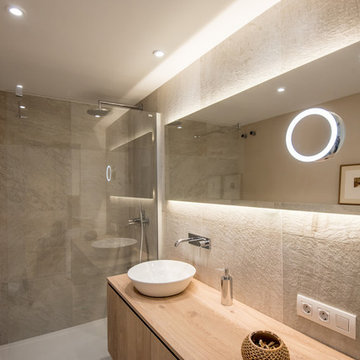
Kris Moya Estudio
Inspiration for a medium sized contemporary ensuite bathroom in Barcelona with flat-panel cabinets, light wood cabinets, a walk-in shower, a one-piece toilet, grey tiles, grey walls, laminate floors, a vessel sink, wooden worktops and an open shower.
Inspiration for a medium sized contemporary ensuite bathroom in Barcelona with flat-panel cabinets, light wood cabinets, a walk-in shower, a one-piece toilet, grey tiles, grey walls, laminate floors, a vessel sink, wooden worktops and an open shower.
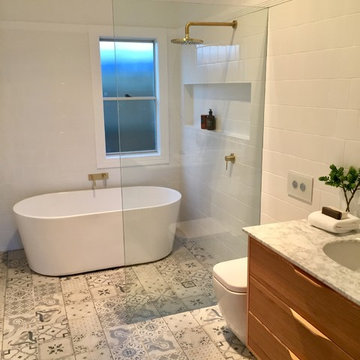
In this photo set, we featured a remodeling project featuring our Alexander 36-inch Single Bathroom Vanity. This vanity features 3 coats of clear glaze to showcase the natural wood grain and finish of the vanity. It's topped off by a naturally sourced, carrara marble top.
This bathroom was originally a guest bathroom. The buyer noted to us that they wanted to make this guest bathroom feel bigger and utilized as much space. Some choices made in this project included:
- Patterned floor tiles as a pop
- Clean white tiles for wall paper with white slates above
- A combination of an open shower and freestanding porcelain bathtub with a inset shelf
- Golden brass accents in the metal hardware including shower head, faucets, and towel rack
- A one-piece porcelain toilet to match the bath tub.
- A big circle mirror with a gold brass frame to match the hardware
- White towels and ammenities
- One simple plant to add a pop of green to pair well with the wood finish of the vanity

Photo of a small nautical ensuite bathroom in Providence with shaker cabinets, light wood cabinets, a walk-in shower, a two-piece toilet, grey tiles, ceramic tiles, blue walls, laminate floors, a submerged sink, granite worktops, beige floors and an open shower.
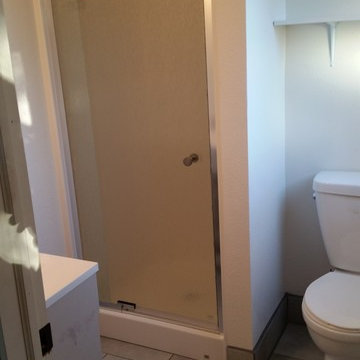
Medium sized classic shower room bathroom in Seattle with flat-panel cabinets, light wood cabinets, an alcove shower, a two-piece toilet, beige walls, laminate floors, an integrated sink, stainless steel worktops, grey floors and a hinged door.
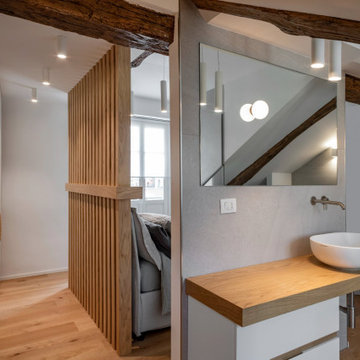
Inspiration for a small scandinavian shower room bathroom in Turin with light wood cabinets, porcelain tiles, laminate floors, a vessel sink, wooden worktops, a single sink, a floating vanity unit and exposed beams.
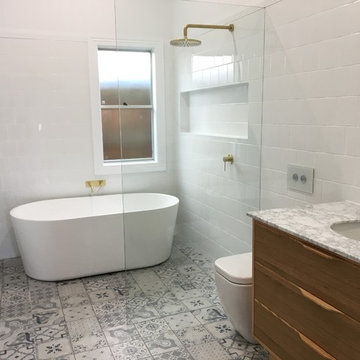
In this photo set, we featured a remodeling project featuring our Alexander 36-inch Single Bathroom Vanity. This vanity features 3 coats of clear glaze to showcase the natural wood grain and finish of the vanity. It's topped off by a naturally sourced, carrara marble top.
This bathroom was originally a guest bathroom. The buyer noted to us that they wanted to make this guest bathroom feel bigger and utilized as much space. Some choices made in this project included:
- Patterned floor tiles as a pop
- Clean white tiles for wall paper with white slates above
- A combination of an open shower and freestanding porcelain bathtub with a inset shelf
- Golden brass accents in the metal hardware including shower head, faucets, and towel rack
- A one-piece porcelain toilet to match the bath tub.
- A big circle mirror with a gold brass frame to match the hardware
- White towels and ammenities
- One simple plant to add a pop of green to pair well with the wood finish of the vanity
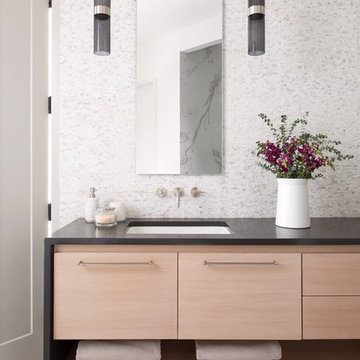
Photo of a modern bathroom in Charlotte with flat-panel cabinets, light wood cabinets, grey tiles, white tiles, mosaic tiles, multi-coloured walls, laminate floors, a submerged sink and solid surface worktops.
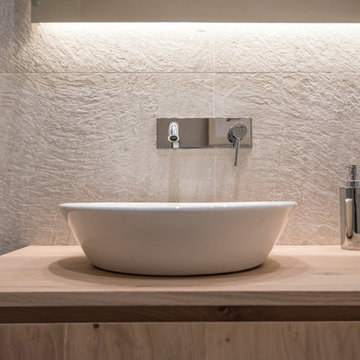
Kris Moya Estudio
Design ideas for a medium sized contemporary ensuite bathroom in Barcelona with flat-panel cabinets, light wood cabinets, a walk-in shower, a one-piece toilet, grey tiles, grey walls, laminate floors, a vessel sink, wooden worktops and an open shower.
Design ideas for a medium sized contemporary ensuite bathroom in Barcelona with flat-panel cabinets, light wood cabinets, a walk-in shower, a one-piece toilet, grey tiles, grey walls, laminate floors, a vessel sink, wooden worktops and an open shower.
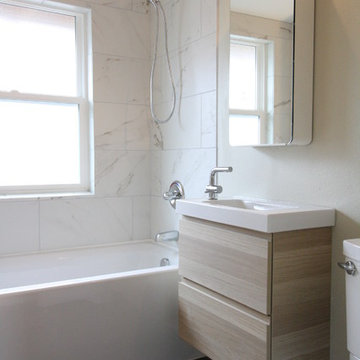
Inspiration for a small modern shower room bathroom in Portland with flat-panel cabinets, light wood cabinets, an alcove bath, a shower/bath combination, a two-piece toilet, white tiles, marble tiles, grey walls, laminate floors, an integrated sink, quartz worktops, black floors and an open shower.
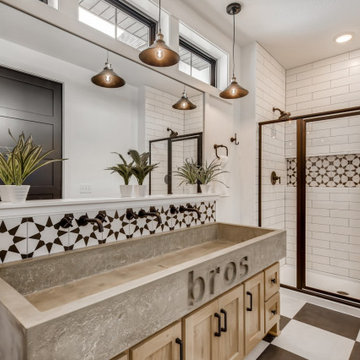
Farmhouse family bathroom in Minneapolis with shaker cabinets, light wood cabinets, a double shower, white tiles, ceramic tiles, white walls, laminate floors, a trough sink, concrete worktops, a hinged door, grey worktops and a built in vanity unit.
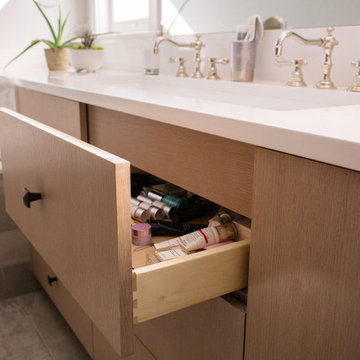
Stunning modern bathroom with custom vanity.
This is an example of a medium sized modern ensuite bathroom in Portland with light wood cabinets, shaker cabinets, a built-in bath, an alcove shower, all types of toilet, white walls, laminate floors, a built-in sink, beige floors, a hinged door, white worktops, a shower bench, double sinks and a built in vanity unit.
This is an example of a medium sized modern ensuite bathroom in Portland with light wood cabinets, shaker cabinets, a built-in bath, an alcove shower, all types of toilet, white walls, laminate floors, a built-in sink, beige floors, a hinged door, white worktops, a shower bench, double sinks and a built in vanity unit.
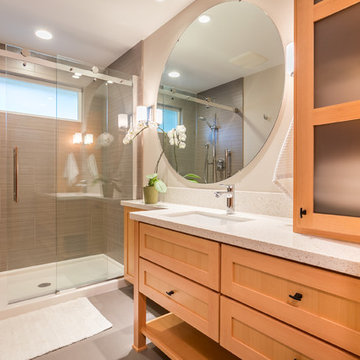
The Vine Studio - Amy Dill Photographer
Medium sized contemporary shower room bathroom in Other with light wood cabinets, a walk-in shower, a two-piece toilet, grey tiles, ceramic tiles, beige walls, laminate floors, a submerged sink, grey floors, a sliding door, recessed-panel cabinets and solid surface worktops.
Medium sized contemporary shower room bathroom in Other with light wood cabinets, a walk-in shower, a two-piece toilet, grey tiles, ceramic tiles, beige walls, laminate floors, a submerged sink, grey floors, a sliding door, recessed-panel cabinets and solid surface worktops.
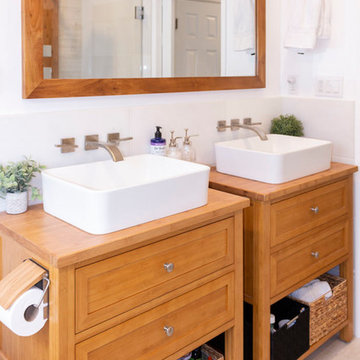
This elegant bathroom is a combination of modern design and pure lines. The use of white emphasizes the interplay of the forms. Although is a small bathroom, the layout and design of the volumes create a sensation of lightness and luminosity.
Photo: Viviana Cardozo
Bathroom with Light Wood Cabinets and Laminate Floors Ideas and Designs
1

 Shelves and shelving units, like ladder shelves, will give you extra space without taking up too much floor space. Also look for wire, wicker or fabric baskets, large and small, to store items under or next to the sink, or even on the wall.
Shelves and shelving units, like ladder shelves, will give you extra space without taking up too much floor space. Also look for wire, wicker or fabric baskets, large and small, to store items under or next to the sink, or even on the wall.  The sink, the mirror, shower and/or bath are the places where you might want the clearest and strongest light. You can use these if you want it to be bright and clear. Otherwise, you might want to look at some soft, ambient lighting in the form of chandeliers, short pendants or wall lamps. You could use accent lighting around your bath in the form to create a tranquil, spa feel, as well.
The sink, the mirror, shower and/or bath are the places where you might want the clearest and strongest light. You can use these if you want it to be bright and clear. Otherwise, you might want to look at some soft, ambient lighting in the form of chandeliers, short pendants or wall lamps. You could use accent lighting around your bath in the form to create a tranquil, spa feel, as well. 