Bathroom with Light Wood Cabinets and Solid Surface Worktops Ideas and Designs
Refine by:
Budget
Sort by:Popular Today
1 - 20 of 4,035 photos

Modern remodel of a Eichler bathroom using updated finishes and custom cabinetry that work well with the houses mid century aesthetic.
Photo Credit: Christopher Stark

Basement guest bathroom with colorful tile and black and white printed wallpaper.
Design ideas for a medium sized traditional bathroom in Denver with shaker cabinets, light wood cabinets, a built-in shower, a one-piece toilet, green tiles, ceramic tiles, black walls, porcelain flooring, a built-in sink, solid surface worktops, white floors, a sliding door, black worktops, a single sink, a built in vanity unit and wallpapered walls.
Design ideas for a medium sized traditional bathroom in Denver with shaker cabinets, light wood cabinets, a built-in shower, a one-piece toilet, green tiles, ceramic tiles, black walls, porcelain flooring, a built-in sink, solid surface worktops, white floors, a sliding door, black worktops, a single sink, a built in vanity unit and wallpapered walls.

This Waukesha bathroom remodel was unique because the homeowner needed wheelchair accessibility. We designed a beautiful master bathroom and met the client’s ADA bathroom requirements.
Original Space
The old bathroom layout was not functional or safe. The client could not get in and out of the shower or maneuver around the vanity or toilet. The goal of this project was ADA accessibility.
ADA Bathroom Requirements
All elements of this bathroom and shower were discussed and planned. Every element of this Waukesha master bathroom is designed to meet the unique needs of the client. Designing an ADA bathroom requires thoughtful consideration of showering needs.
Open Floor Plan – A more open floor plan allows for the rotation of the wheelchair. A 5-foot turning radius allows the wheelchair full access to the space.
Doorways – Sliding barn doors open with minimal force. The doorways are 36” to accommodate a wheelchair.
Curbless Shower – To create an ADA shower, we raised the sub floor level in the bedroom. There is a small rise at the bedroom door and the bathroom door. There is a seamless transition to the shower from the bathroom tile floor.
Grab Bars – Decorative grab bars were installed in the shower, next to the toilet and next to the sink (towel bar).
Handheld Showerhead – The handheld Delta Palm Shower slips over the hand for easy showering.
Shower Shelves – The shower storage shelves are minimalistic and function as handhold points.
Non-Slip Surface – Small herringbone ceramic tile on the shower floor prevents slipping.
ADA Vanity – We designed and installed a wheelchair accessible bathroom vanity. It has clearance under the cabinet and insulated pipes.
Lever Faucet – The faucet is offset so the client could reach it easier. We installed a lever operated faucet that is easy to turn on/off.
Integrated Counter/Sink – The solid surface counter and sink is durable and easy to clean.
ADA Toilet – The client requested a bidet toilet with a self opening and closing lid. ADA bathroom requirements for toilets specify a taller height and more clearance.
Heated Floors – WarmlyYours heated floors add comfort to this beautiful space.
Linen Cabinet – A custom linen cabinet stores the homeowners towels and toiletries.
Style
The design of this bathroom is light and airy with neutral tile and simple patterns. The cabinetry matches the existing oak woodwork throughout the home.

Basement bathroom finish includes custom tile shower with acrylic shower pan, farm-house style framed black shower enclosure, black fixtures, kohler toilet, open shelves, and clear rustic finish hickory vanity and shelves. White subway tile shower with Corian Acrylic storage shelves and black hex tile on floor.

Das Wellnessbad wird als Bad en Suite über den Schlafbereich der Dachgeschossebene durch eine doppelflügelige Schiebetür betreten. Die geschickte Anordnung des Doppelwaschtischs mit der dahinter liegenden Großraumdusche, der Panoramasauna mit Ganzglaswänden sowie der optisch freistehenden Badewanne nutzen den Raum mit Dachschräge optimal aus, so dass ein großzügiger Raumeindruck entsteht, dabei bleibt sogar Fläche für einen zukünftigen Schminkplatz übrig. Die warmtonigen Wandfarben stehen im harmonischen Dialog mit den Hölzern der Sauna und der Schrankeinbauten sowie mit den dunklen, großformatigen Fliesen.
Die Sauna wurde maßgenau unter der Dachschräge des Wellnessbades eingebaut. Zum Raum hin nur durch Glasflächen abgeteilt, wird sie nicht als störender Kasten im Raum wahrgenommen, sondern bildet mit diesem eine Einheit. Dieser Eindruck wird dadurch verstärkt, dass die untere Sitzbank auf der Schmalseite der Sauna in gleicher Höhe und Tiefe scheinbar durch das Glas hindurch in das anschließende Lowboard übergeht, in das die Badewanne partiell freistehend eingeschoben ist. Die großformatigen Bodenfliesen des Bades wurden zum selben Zweck in der Sauna weitergeführt. Die Glaswände stehen haargenau im Verlauf der Fliesenfugen.

The architecture of this mid-century ranch in Portland’s West Hills oozes modernism’s core values. We wanted to focus on areas of the home that didn’t maximize the architectural beauty. The Client—a family of three, with Lucy the Great Dane, wanted to improve what was existing and update the kitchen and Jack and Jill Bathrooms, add some cool storage solutions and generally revamp the house.
We totally reimagined the entry to provide a “wow” moment for all to enjoy whilst entering the property. A giant pivot door was used to replace the dated solid wood door and side light.
We designed and built new open cabinetry in the kitchen allowing for more light in what was a dark spot. The kitchen got a makeover by reconfiguring the key elements and new concrete flooring, new stove, hood, bar, counter top, and a new lighting plan.
Our work on the Humphrey House was featured in Dwell Magazine.
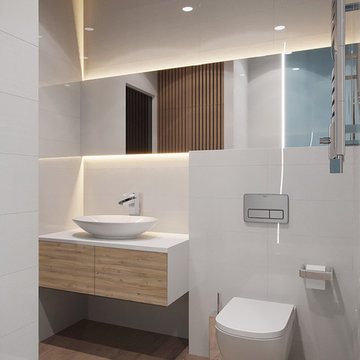
Design ideas for a small contemporary bathroom in Valencia with flat-panel cabinets, a wall mounted toilet, white tiles, ceramic tiles, white walls, porcelain flooring, solid surface worktops, brown floors, white worktops, light wood cabinets and a vessel sink.

Vertical grain wood laminate provides a modern look for this his and hers vanity. The black and gold accents add contrast to the light to mid tones of grey, within the room.

Photo : BCDF Studio
Medium sized contemporary ensuite bathroom in Paris with flat-panel cabinets, light wood cabinets, white tiles, metro tiles, white walls, multi-coloured floors, white worktops, a walk-in shower, cement flooring, a console sink, solid surface worktops, a hinged door, a wall niche, a single sink and a floating vanity unit.
Medium sized contemporary ensuite bathroom in Paris with flat-panel cabinets, light wood cabinets, white tiles, metro tiles, white walls, multi-coloured floors, white worktops, a walk-in shower, cement flooring, a console sink, solid surface worktops, a hinged door, a wall niche, a single sink and a floating vanity unit.

Photo of a medium sized modern shower room bathroom in New York with flat-panel cabinets, light wood cabinets, an alcove shower, a two-piece toilet, grey tiles, porcelain tiles, grey walls, porcelain flooring, a submerged sink, solid surface worktops, white floors and an open shower.
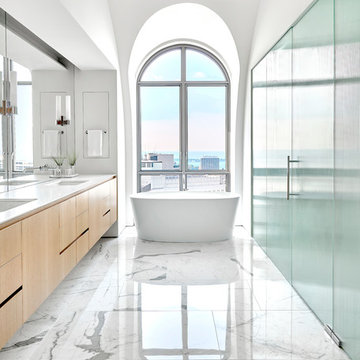
Tony Soluri
Inspiration for a large contemporary ensuite wet room bathroom in Chicago with flat-panel cabinets, light wood cabinets, a freestanding bath, porcelain flooring, a submerged sink, solid surface worktops, white floors and a hinged door.
Inspiration for a large contemporary ensuite wet room bathroom in Chicago with flat-panel cabinets, light wood cabinets, a freestanding bath, porcelain flooring, a submerged sink, solid surface worktops, white floors and a hinged door.
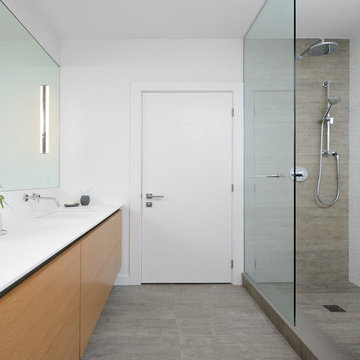
This is an example of a medium sized modern ensuite bathroom in Toronto with flat-panel cabinets, light wood cabinets, a freestanding bath, a corner shower, a one-piece toilet, white tiles, ceramic tiles, white walls, porcelain flooring, a submerged sink and solid surface worktops.
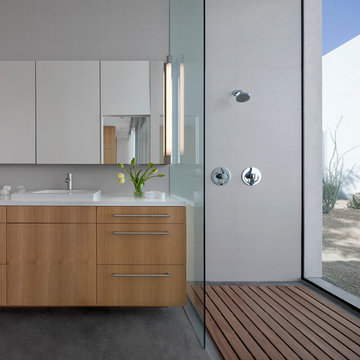
Bill Timmerman
This is an example of a small contemporary ensuite bathroom in Other with flat-panel cabinets, light wood cabinets, a walk-in shower, white tiles, porcelain tiles, white walls, concrete flooring, solid surface worktops, a built-in sink and an open shower.
This is an example of a small contemporary ensuite bathroom in Other with flat-panel cabinets, light wood cabinets, a walk-in shower, white tiles, porcelain tiles, white walls, concrete flooring, solid surface worktops, a built-in sink and an open shower.
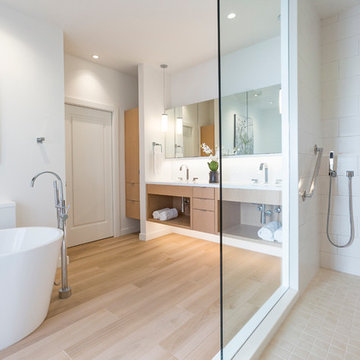
Photography by Ross Van Pelt
Inspiration for a medium sized contemporary ensuite bathroom in Cincinnati with flat-panel cabinets, light wood cabinets, a freestanding bath, a walk-in shower, a one-piece toilet, white tiles, porcelain tiles, white walls, porcelain flooring, an integrated sink and solid surface worktops.
Inspiration for a medium sized contemporary ensuite bathroom in Cincinnati with flat-panel cabinets, light wood cabinets, a freestanding bath, a walk-in shower, a one-piece toilet, white tiles, porcelain tiles, white walls, porcelain flooring, an integrated sink and solid surface worktops.

Beautiful bathroom remodel by Posh Interiors Austin. Cabinets provided by Kitch Cabinetry and Design. Warm tones compliment the clients mid-century taste. Drawers are perfect for storage in this small but powerful space.

Photographed by Dan Cutrona
Photo of a large contemporary ensuite bathroom in Boston with a freestanding bath, beige tiles, a wall-mounted sink, a two-piece toilet, mosaic tiles, beige walls, flat-panel cabinets, light wood cabinets, an alcove shower, mosaic tile flooring, solid surface worktops, beige floors, a sliding door and white worktops.
Photo of a large contemporary ensuite bathroom in Boston with a freestanding bath, beige tiles, a wall-mounted sink, a two-piece toilet, mosaic tiles, beige walls, flat-panel cabinets, light wood cabinets, an alcove shower, mosaic tile flooring, solid surface worktops, beige floors, a sliding door and white worktops.

Sarah Szwajkos Photography
Architect Joe Russillo
Design ideas for a large contemporary ensuite bathroom in Portland Maine with a freestanding bath, a corner shower, beige tiles, a one-piece toilet, porcelain tiles, beige walls, marble flooring, a vessel sink, flat-panel cabinets, light wood cabinets and solid surface worktops.
Design ideas for a large contemporary ensuite bathroom in Portland Maine with a freestanding bath, a corner shower, beige tiles, a one-piece toilet, porcelain tiles, beige walls, marble flooring, a vessel sink, flat-panel cabinets, light wood cabinets and solid surface worktops.

The Home Doctors Inc
Photo of a small eclectic ensuite bathroom in San Francisco with open cabinets, light wood cabinets, a walk-in shower, a one-piece toilet, blue tiles, multi-coloured tiles, glass tiles, blue walls, porcelain flooring, an integrated sink and solid surface worktops.
Photo of a small eclectic ensuite bathroom in San Francisco with open cabinets, light wood cabinets, a walk-in shower, a one-piece toilet, blue tiles, multi-coloured tiles, glass tiles, blue walls, porcelain flooring, an integrated sink and solid surface worktops.
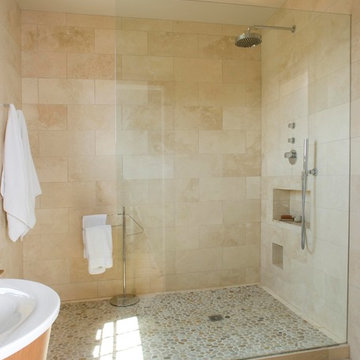
Photo of a large modern shower room bathroom in Portland Maine with a pedestal sink, freestanding cabinets, a walk-in shower, beige tiles, ceramic tiles, beige walls, pebble tile flooring, light wood cabinets and solid surface worktops.
Bathroom with Light Wood Cabinets and Solid Surface Worktops Ideas and Designs
1
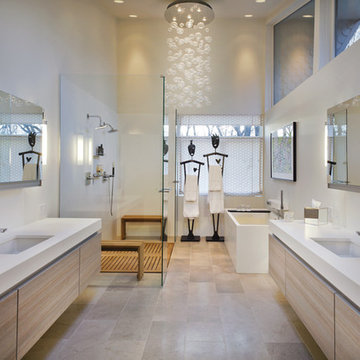

 Shelves and shelving units, like ladder shelves, will give you extra space without taking up too much floor space. Also look for wire, wicker or fabric baskets, large and small, to store items under or next to the sink, or even on the wall.
Shelves and shelving units, like ladder shelves, will give you extra space without taking up too much floor space. Also look for wire, wicker or fabric baskets, large and small, to store items under or next to the sink, or even on the wall.  The sink, the mirror, shower and/or bath are the places where you might want the clearest and strongest light. You can use these if you want it to be bright and clear. Otherwise, you might want to look at some soft, ambient lighting in the form of chandeliers, short pendants or wall lamps. You could use accent lighting around your bath in the form to create a tranquil, spa feel, as well.
The sink, the mirror, shower and/or bath are the places where you might want the clearest and strongest light. You can use these if you want it to be bright and clear. Otherwise, you might want to look at some soft, ambient lighting in the form of chandeliers, short pendants or wall lamps. You could use accent lighting around your bath in the form to create a tranquil, spa feel, as well. 