Bathroom with Light Wood Cabinets and Terracotta Flooring Ideas and Designs
Refine by:
Budget
Sort by:Popular Today
1 - 20 of 157 photos
Item 1 of 3

Salle de bain entièrement rénovée, le wc anciennement séparé a été introduit dans la salle de bain pour augmenter la surface au sol. Carrelages zellige posés en chevrons dans la douche. Les sanitaires et la robinetterie viennent de chez Leroy merlin

This project was a joy to work on, as we married our firm’s modern design aesthetic with the client’s more traditional and rustic taste. We gave new life to all three bathrooms in her home, making better use of the space in the powder bathroom, optimizing the layout for a brother & sister to share a hall bath, and updating the primary bathroom with a large curbless walk-in shower and luxurious clawfoot tub. Though each bathroom has its own personality, we kept the palette cohesive throughout all three.
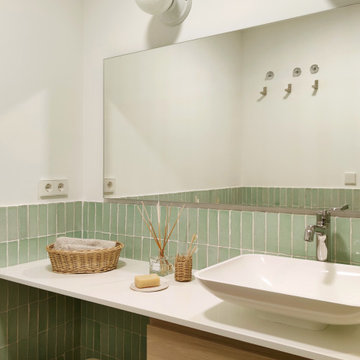
Questo progetto comprendeva la ristrutturazione dei 3 bagni di una casa vacanza. In ogni bagno abbiamo utilizzato gli stessi materiali ed elementi per dare una continuità al nostro intervento: piastrelle smaltate a mano per i rivestimenti, mattonelle in cotto per i pavimenti, silestone per il piano, lampade da parete in ceramica e box doccia con scaffalatura in muratura. Per differenziali, abbiamo scelto un colore di smalto diverso per ogni bagno: beige per il bagno-lavanderia, verde acquamarina per il bagno della camera padronale e senape per il bagno invitati.
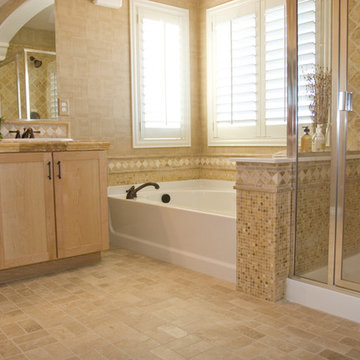
Inspiration for a large traditional ensuite bathroom in Orange County with shaker cabinets, light wood cabinets, an alcove bath, an alcove shower, a one-piece toilet, beige walls, terracotta flooring, a built-in sink and wooden worktops.
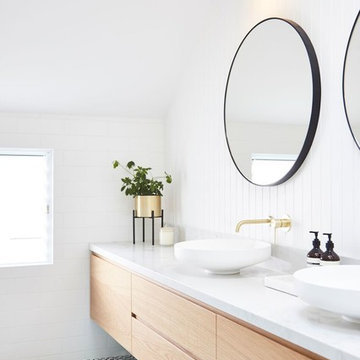
Photo's Benito Martin
Contemporary ensuite bathroom in Sydney with freestanding cabinets, light wood cabinets, a walk-in shower, a wall mounted toilet, white tiles, ceramic tiles, white walls, terracotta flooring, a vessel sink, marble worktops, multi-coloured floors and an open shower.
Contemporary ensuite bathroom in Sydney with freestanding cabinets, light wood cabinets, a walk-in shower, a wall mounted toilet, white tiles, ceramic tiles, white walls, terracotta flooring, a vessel sink, marble worktops, multi-coloured floors and an open shower.
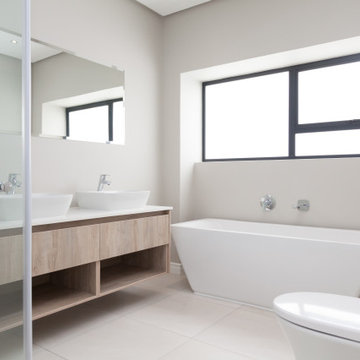
Inspiration for a medium sized modern ensuite bathroom in Other with flat-panel cabinets, light wood cabinets, a freestanding bath, a walk-in shower, grey tiles, porcelain tiles, terracotta flooring, engineered stone worktops, grey floors, an open shower, white worktops, double sinks and a built in vanity unit.
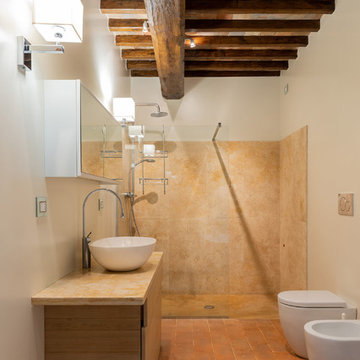
Fotografie: Riccardo Mendicino
Inspiration for a large rural shower room bathroom in Other with flat-panel cabinets, light wood cabinets, a built-in shower, a two-piece toilet, beige tiles, stone slabs, white walls, terracotta flooring, a vessel sink, marble worktops, an open shower and beige worktops.
Inspiration for a large rural shower room bathroom in Other with flat-panel cabinets, light wood cabinets, a built-in shower, a two-piece toilet, beige tiles, stone slabs, white walls, terracotta flooring, a vessel sink, marble worktops, an open shower and beige worktops.
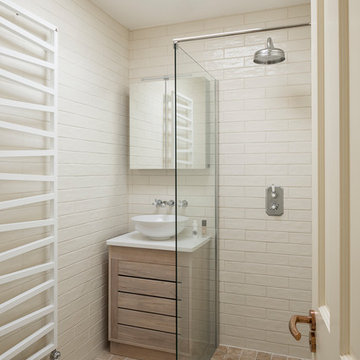
Photo by Chris Snook
Inspiration for a small traditional shower room bathroom in London with flat-panel cabinets, light wood cabinets, a walk-in shower, a wall mounted toilet, beige tiles, porcelain tiles, beige walls, terracotta flooring, a vessel sink, solid surface worktops, beige floors and an open shower.
Inspiration for a small traditional shower room bathroom in London with flat-panel cabinets, light wood cabinets, a walk-in shower, a wall mounted toilet, beige tiles, porcelain tiles, beige walls, terracotta flooring, a vessel sink, solid surface worktops, beige floors and an open shower.
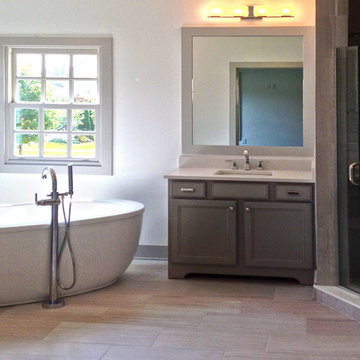
The Tuckerman Home Group
This is an example of a large contemporary ensuite bathroom in Columbus with flat-panel cabinets, light wood cabinets, a freestanding bath, an alcove shower, a one-piece toilet, beige tiles, terracotta tiles, grey walls, terracotta flooring, a built-in sink and quartz worktops.
This is an example of a large contemporary ensuite bathroom in Columbus with flat-panel cabinets, light wood cabinets, a freestanding bath, an alcove shower, a one-piece toilet, beige tiles, terracotta tiles, grey walls, terracotta flooring, a built-in sink and quartz worktops.

The magnificent Casey Flat Ranch Guinda CA consists of 5,284.43 acres in the Capay Valley and abuts the eastern border of Napa Valley, 90 minutes from San Francisco.
There are 24 acres of vineyard, a grass-fed Longhorn cattle herd (with 95 pairs), significant 6-mile private road and access infrastructure, a beautiful ~5,000 square foot main house, a pool, a guest house, a manager's house, a bunkhouse and a "honeymoon cottage" with total accommodation for up to 30 people.
Agriculture improvements include barn, corral, hay barn, 2 vineyard buildings, self-sustaining solar grid and 6 water wells, all managed by full time Ranch Manager and Vineyard Manager.The climate at the ranch is similar to northern St. Helena with diurnal temperature fluctuations up to 40 degrees of warm days, mild nights and plenty of sunshine - perfect weather for both Bordeaux and Rhone varieties. The vineyard produces grapes for wines under 2 brands: "Casey Flat Ranch" and "Open Range" varietals produced include Cabernet Sauvignon, Cabernet Franc, Syrah, Grenache, Mourvedre, Sauvignon Blanc and Viognier.
There is expansion opportunity of additional vineyards to more than 80 incremental acres and an additional 50-100 acres for potential agricultural business of walnuts, olives and other products.
Casey Flat Ranch brand longhorns offer a differentiated beef delight to families with ranch-to-table program of lean, superior-taste "Coddled Cattle". Other income opportunities include resort-retreat usage for Bay Area individuals and corporations as a hunting lodge, horse-riding ranch, or elite conference-retreat.
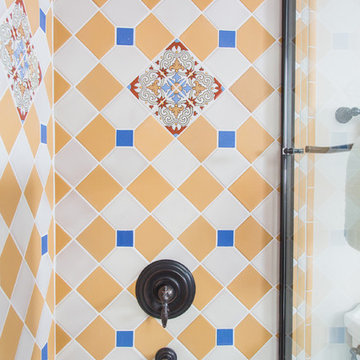
This is an example of a large mediterranean ensuite bathroom in Other with raised-panel cabinets, light wood cabinets, a submerged bath, an alcove shower, a two-piece toilet, blue tiles, white tiles, white walls, terracotta flooring, a submerged sink, tiled worktops, brown floors and a sliding door.
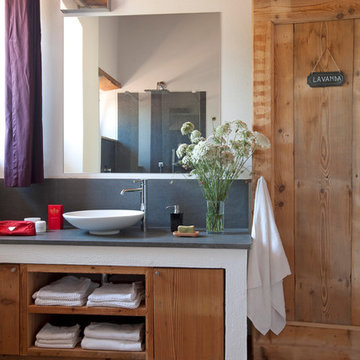
Giorgio Baroni
Inspiration for a country bathroom in Milan with light wood cabinets and terracotta flooring.
Inspiration for a country bathroom in Milan with light wood cabinets and terracotta flooring.

Our clients relocated to Ann Arbor and struggled to find an open layout home that was fully functional for their family. We worked to create a modern inspired home with convenient features and beautiful finishes.
This 4,500 square foot home includes 6 bedrooms, and 5.5 baths. In addition to that, there is a 2,000 square feet beautifully finished basement. It has a semi-open layout with clean lines to adjacent spaces, and provides optimum entertaining for both adults and kids.
The interior and exterior of the home has a combination of modern and transitional styles with contrasting finishes mixed with warm wood tones and geometric patterns.

Robin Stancliff
Photo of an expansive shower room bathroom in Phoenix with freestanding cabinets, light wood cabinets, a one-piece toilet, terracotta tiles, brown walls, terracotta flooring, a vessel sink and wooden worktops.
Photo of an expansive shower room bathroom in Phoenix with freestanding cabinets, light wood cabinets, a one-piece toilet, terracotta tiles, brown walls, terracotta flooring, a vessel sink and wooden worktops.
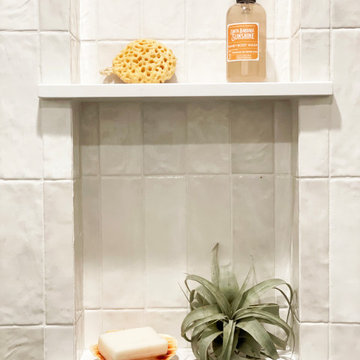
Photo of a small mediterranean family bathroom in Santa Barbara with flat-panel cabinets, light wood cabinets, an alcove shower, a wall mounted toilet, white tiles, porcelain tiles, white walls, terracotta flooring, a submerged sink, engineered stone worktops, black floors, a hinged door, white worktops, an enclosed toilet, a floating vanity unit and wainscoting.
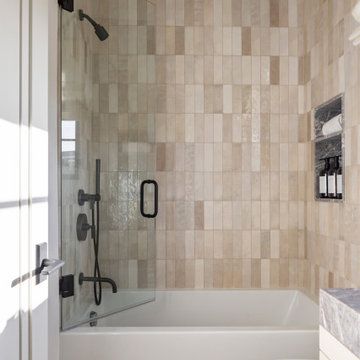
This is an example of a large traditional shower room bathroom in Los Angeles with beaded cabinets, light wood cabinets, an alcove shower, a one-piece toilet, grey tiles, marble tiles, white walls, terracotta flooring, a submerged sink, marble worktops, white floors, a hinged door, multi-coloured worktops, a single sink and a built in vanity unit.
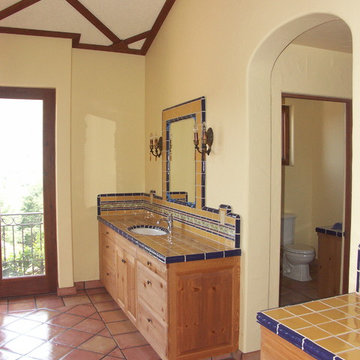
California Hacienda Bath photos by Erika Luhr
Mediterranean ensuite bathroom in San Luis Obispo with a submerged sink, shaker cabinets, light wood cabinets, tiled worktops, yellow tiles, ceramic tiles, yellow walls and terracotta flooring.
Mediterranean ensuite bathroom in San Luis Obispo with a submerged sink, shaker cabinets, light wood cabinets, tiled worktops, yellow tiles, ceramic tiles, yellow walls and terracotta flooring.
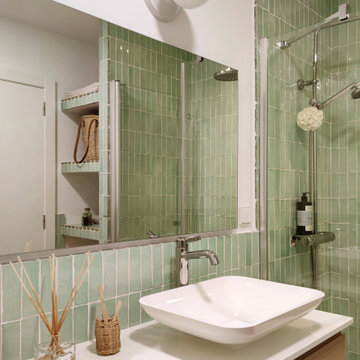
Questo progetto comprendeva la ristrutturazione dei 3 bagni di una casa vacanza. In ogni bagno abbiamo utilizzato gli stessi materiali ed elementi per dare una continuità al nostro intervento: piastrelle smaltate a mano per i rivestimenti, mattonelle in cotto per i pavimenti, silestone per il piano, lampade da parete in ceramica e box doccia con scaffalatura in muratura. Per differenziali, abbiamo scelto un colore di smalto diverso per ogni bagno: beige per il bagno-lavanderia, verde acquamarina per il bagno della camera padronale e senape per il bagno invitati.
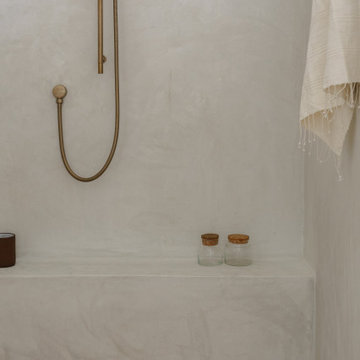
This is an example of an expansive coastal ensuite bathroom in San Diego with shaker cabinets, light wood cabinets, a freestanding bath, a built-in shower, a one-piece toilet, white tiles, ceramic tiles, white walls, terracotta flooring, a submerged sink, engineered stone worktops, multi-coloured floors, a hinged door, white worktops, a shower bench, double sinks and a built in vanity unit.
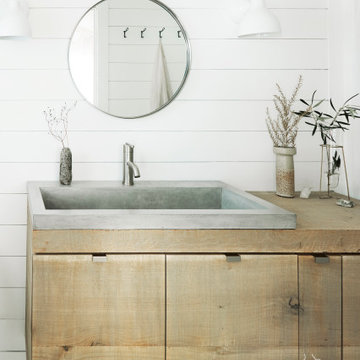
This modern rustic bathroom redesign was created using custom white oak cabinets and a concrete sink. White shiplap covers a dated stucco finish and the West elm sconces finish the space.
All photos Caitlin Atkinson Photography, please ask for permission before using.
Bathroom with Light Wood Cabinets and Terracotta Flooring Ideas and Designs
1

 Shelves and shelving units, like ladder shelves, will give you extra space without taking up too much floor space. Also look for wire, wicker or fabric baskets, large and small, to store items under or next to the sink, or even on the wall.
Shelves and shelving units, like ladder shelves, will give you extra space without taking up too much floor space. Also look for wire, wicker or fabric baskets, large and small, to store items under or next to the sink, or even on the wall.  The sink, the mirror, shower and/or bath are the places where you might want the clearest and strongest light. You can use these if you want it to be bright and clear. Otherwise, you might want to look at some soft, ambient lighting in the form of chandeliers, short pendants or wall lamps. You could use accent lighting around your bath in the form to create a tranquil, spa feel, as well.
The sink, the mirror, shower and/or bath are the places where you might want the clearest and strongest light. You can use these if you want it to be bright and clear. Otherwise, you might want to look at some soft, ambient lighting in the form of chandeliers, short pendants or wall lamps. You could use accent lighting around your bath in the form to create a tranquil, spa feel, as well. 