Bathroom with Light Wood Cabinets and Vinyl Flooring Ideas and Designs
Refine by:
Budget
Sort by:Popular Today
1 - 20 of 550 photos
Item 1 of 3

Kids bathroom update. Kept existing vanity. Used large porcelain tile for new countertop to reduce grout lines. New sink. Grey subway tile shower and new fixtures. Luxury vinyl tile flooring.

Photo of a medium sized traditional bathroom in Orange County with recessed-panel cabinets, light wood cabinets, an alcove shower, a one-piece toilet, grey tiles, marble tiles, white walls, vinyl flooring, a submerged sink, limestone worktops, grey floors, a hinged door, beige worktops, a single sink and a floating vanity unit.

We have been working with this client for years to slowly remodel their farmhouse. The bathroom was the most recent area get a facelift!
This is an example of a medium sized farmhouse shower room bathroom in Grand Rapids with shaker cabinets, light wood cabinets, a corner shower, a one-piece toilet, white tiles, metro tiles, vinyl flooring, a built-in sink, granite worktops, brown floors, an open shower, black worktops, double sinks and a freestanding vanity unit.
This is an example of a medium sized farmhouse shower room bathroom in Grand Rapids with shaker cabinets, light wood cabinets, a corner shower, a one-piece toilet, white tiles, metro tiles, vinyl flooring, a built-in sink, granite worktops, brown floors, an open shower, black worktops, double sinks and a freestanding vanity unit.
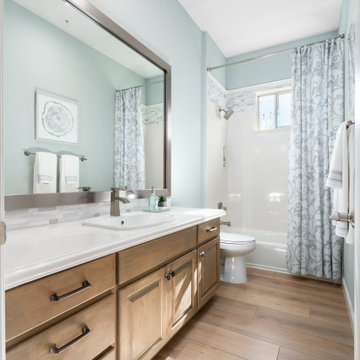
Inspired by sandy shorelines on the California coast, this beachy blonde vinyl floor brings just the right amount of variation to each room. With the Modin Collection, we have raised the bar on luxury vinyl plank. The result is a new standard in resilient flooring. Modin offers true embossed in register texture, a low sheen level, a rigid SPC core, an industry-leading wear layer, and so much more.
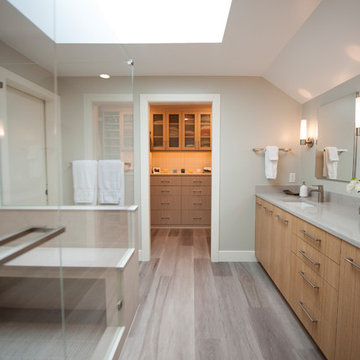
Nicki Wright
Inspiration for a medium sized scandinavian ensuite bathroom in Seattle with flat-panel cabinets, light wood cabinets, a corner shower, a one-piece toilet, beige tiles, ceramic tiles, grey walls, vinyl flooring, engineered stone worktops, grey floors, a hinged door and grey worktops.
Inspiration for a medium sized scandinavian ensuite bathroom in Seattle with flat-panel cabinets, light wood cabinets, a corner shower, a one-piece toilet, beige tiles, ceramic tiles, grey walls, vinyl flooring, engineered stone worktops, grey floors, a hinged door and grey worktops.

Primary bathroom renovation. Navy, gray, and black are balanced by crisp whites and light wood tones. Eclectic mix of geometric shapes and organic patterns. Featuring 3D porcelain tile from Italy, hand-carved geometric tribal pattern in vanity's cabinet doors, hand-finished industrial-style navy/charcoal 24x24" wall tiles, and oversized 24x48" porcelain HD printed marble patterned wall tiles. Flooring in waterproof LVP, continued from bedroom into bathroom and closet. Brushed gold faucets and shower fixtures. Authentic, hand-pierced Moroccan globe light over tub for beautiful shadows for relaxing and romantic soaks in the tub. Vanity pendant lights with handmade glass, hand-finished gold and silver tones layers organic design over geometric tile backdrop. Open, glass panel all-tile shower with 48x48" window (glass frosted after photos were taken). Shower pan tile pattern matches 3D tile pattern. Arched medicine cabinet from West Elm. Separate toilet room with sound dampening built-in wall treatment for enhanced privacy. Frosted glass doors throughout. Vent fan with integrated heat option. Tall storage cabinet for additional space to store body care products and other bathroom essentials. Original bathroom plumbed for two sinks, but current homeowner has only one user for this bathroom, so we capped one side, which can easily be reopened in future if homeowner wants to return to a double-sink setup.
Expanded closet size and completely redesigned closet built-in storage. Please see separate album of closet photos for more photos and details on this.
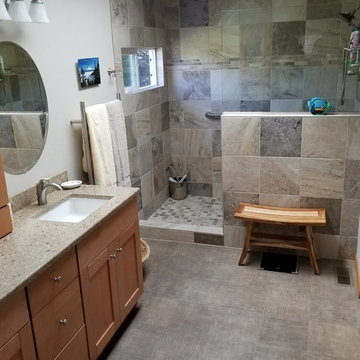
This photo demonstrates how much better modern sheet vinyl flooring looks than the linoleum of yester-year. Today's vinyl is thicker, softer, and more attractive than past incarnations, and still some of the most cost effective material available. Visit our showroom today to see the updated styles now available.
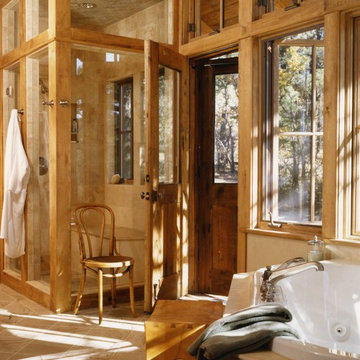
David O Marlow
Inspiration for a large rustic ensuite bathroom in Denver with a submerged sink, freestanding cabinets, light wood cabinets, limestone worktops, a built-in bath, a corner shower, beige tiles, stone tiles, beige walls, vinyl flooring, beige floors and a hinged door.
Inspiration for a large rustic ensuite bathroom in Denver with a submerged sink, freestanding cabinets, light wood cabinets, limestone worktops, a built-in bath, a corner shower, beige tiles, stone tiles, beige walls, vinyl flooring, beige floors and a hinged door.
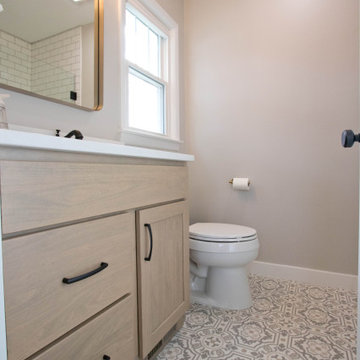
Luxury Vinyl Sheet by Mannington: Tapestry Linen • Vanity by Shiloh Cabinetry - color: Sandalwood
Photo of a small rustic shower room bathroom in Other with recessed-panel cabinets, light wood cabinets, a two-piece toilet, beige walls, vinyl flooring, engineered stone worktops, multi-coloured floors, white worktops, a single sink and a built in vanity unit.
Photo of a small rustic shower room bathroom in Other with recessed-panel cabinets, light wood cabinets, a two-piece toilet, beige walls, vinyl flooring, engineered stone worktops, multi-coloured floors, white worktops, a single sink and a built in vanity unit.
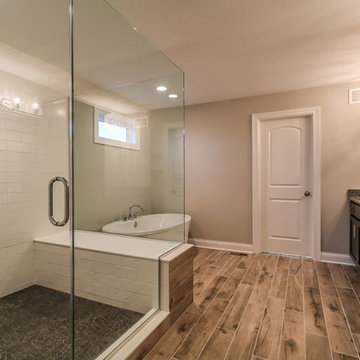
Design ideas for a medium sized contemporary ensuite bathroom in Chicago with shaker cabinets, light wood cabinets, a freestanding bath, a corner shower, white tiles, metro tiles, beige walls, vinyl flooring, granite worktops, brown floors and a hinged door.
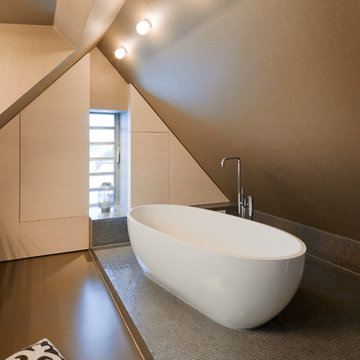
© Achim Venzke
Inspiration for a small modern bathroom in Stuttgart with vinyl flooring, beige floors, flat-panel cabinets, light wood cabinets, a freestanding bath, a two-piece toilet, brown tiles, mosaic tiles, a trough sink and wooden worktops.
Inspiration for a small modern bathroom in Stuttgart with vinyl flooring, beige floors, flat-panel cabinets, light wood cabinets, a freestanding bath, a two-piece toilet, brown tiles, mosaic tiles, a trough sink and wooden worktops.
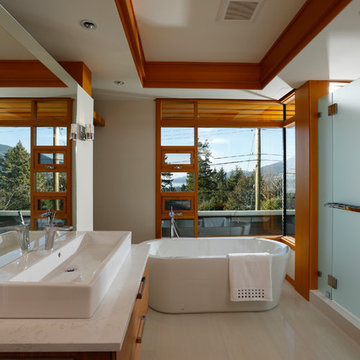
Ema Peters
Photo of a large contemporary ensuite bathroom in Vancouver with flat-panel cabinets, light wood cabinets, a freestanding bath, an alcove shower, a two-piece toilet, white walls, vinyl flooring, a vessel sink, marble worktops, beige floors and a hinged door.
Photo of a large contemporary ensuite bathroom in Vancouver with flat-panel cabinets, light wood cabinets, a freestanding bath, an alcove shower, a two-piece toilet, white walls, vinyl flooring, a vessel sink, marble worktops, beige floors and a hinged door.
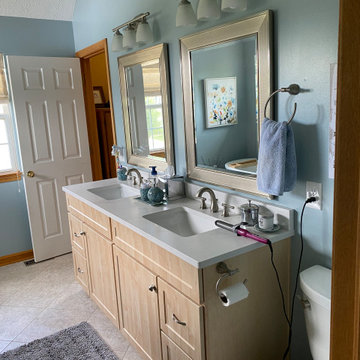
Homeowner came to us wanting to refresh her master bathroom. Prior to the remodel she had an enclosed fiberglass shower unit and a deck drop-in tub. We removed the full wall and reframed the space to create a half wall between the shower and tub to open the room, allowing for more natural light to shine in. In place of the drop-in tub, we installed a free-standing tub. On the other side of the bathroom, we updated the vanity section by installing new two natural stained vanities, removing a large mirror into two separate hanging mirrors and one vanity light into two separate lights centered above each vanity space.
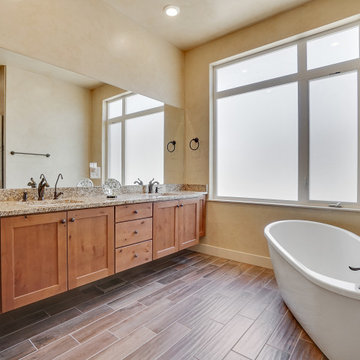
Medium sized contemporary ensuite bathroom in Other with recessed-panel cabinets, light wood cabinets, a freestanding bath, an alcove shower, a two-piece toilet, ceramic tiles, beige walls, vinyl flooring, a submerged sink, laminate worktops, beige worktops, double sinks, a built in vanity unit, a hinged door and grey tiles.

Large classic bathroom in Orange County with flat-panel cabinets, light wood cabinets, an alcove shower, a one-piece toilet, grey tiles, metro tiles, white walls, vinyl flooring, a submerged sink, limestone worktops, grey floors, a hinged door, beige worktops, a single sink and a floating vanity unit.

Ce projet de SDB sous combles devait contenir une baignoire, un WC et un sèche serviettes, un lavabo avec un grand miroir et surtout une ambiance moderne et lumineuse.
Voici donc cette nouvelle salle de bain semi ouverte en suite parentale sur une chambre mansardée dans une maison des années 30.
Elle bénéficie d'une ouverture en second jour dans la cage d'escalier attenante et d'une verrière atelier côté chambre.
La surface est d'environ 4m² mais tout rentre, y compris les rangements et la déco!

Stunning shower stall flanked by twin wall-hung vanities. Shower bar system, and modern faucets add to the effect.
This is an example of a large contemporary ensuite bathroom in Seattle with a submerged sink, flat-panel cabinets, light wood cabinets, an alcove shower, beige tiles, mosaic tiles, a freestanding bath, beige walls, solid surface worktops and vinyl flooring.
This is an example of a large contemporary ensuite bathroom in Seattle with a submerged sink, flat-panel cabinets, light wood cabinets, an alcove shower, beige tiles, mosaic tiles, a freestanding bath, beige walls, solid surface worktops and vinyl flooring.

Primary bathroom renovation. Navy, gray, and black are balanced by crisp whites and light wood tones. Eclectic mix of geometric shapes and organic patterns. Featuring 3D porcelain tile from Italy, hand-carved geometric tribal pattern in vanity's cabinet doors, hand-finished industrial-style navy/charcoal 24x24" wall tiles, and oversized 24x48" porcelain HD printed marble patterned wall tiles. Flooring in waterproof LVP, continued from bedroom into bathroom and closet. Brushed gold faucets and shower fixtures. Authentic, hand-pierced Moroccan globe light over tub for beautiful shadows for relaxing and romantic soaks in the tub. Vanity pendant lights with handmade glass, hand-finished gold and silver tones layers organic design over geometric tile backdrop. Open, glass panel all-tile shower with 48x48" window (glass frosted after photos were taken). Shower pan tile pattern matches 3D tile pattern. Arched medicine cabinet from West Elm. Separate toilet room with sound dampening built-in wall treatment for enhanced privacy. Frosted glass doors throughout. Vent fan with integrated heat option. Tall storage cabinet for additional space to store body care products and other bathroom essentials. Original bathroom plumbed for two sinks, but current homeowner has only one user for this bathroom, so we capped one side, which can easily be reopened in future if homeowner wants to return to a double-sink setup.
Expanded closet size and completely redesigned closet built-in storage. Please see separate album of closet photos for more photos and details on this.
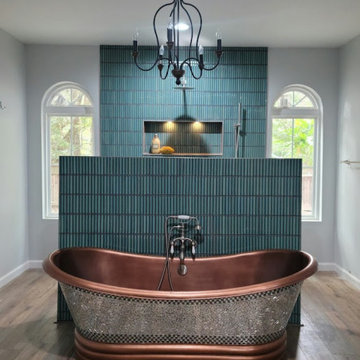
Gorgeous copper tub with a stunning teal tile in the background.
This is an example of a large classic ensuite bathroom in Other with raised-panel cabinets, light wood cabinets, a freestanding bath, a walk-in shower, white walls, vinyl flooring, a submerged sink, engineered stone worktops, grey worktops, a wall niche, a single sink and a freestanding vanity unit.
This is an example of a large classic ensuite bathroom in Other with raised-panel cabinets, light wood cabinets, a freestanding bath, a walk-in shower, white walls, vinyl flooring, a submerged sink, engineered stone worktops, grey worktops, a wall niche, a single sink and a freestanding vanity unit.
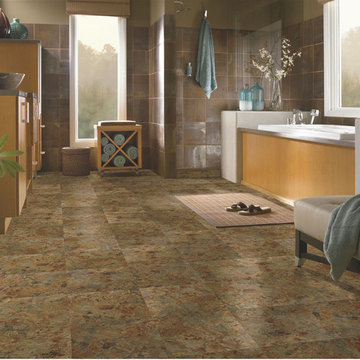
Slate Patina
Non-Groutable
12x12
.88
Make sure to buy your vinyl tile floor primer!
Primer: 457-944
Design ideas for a medium sized contemporary ensuite bathroom in Denver with a vessel sink, a built-in bath, flat-panel cabinets, light wood cabinets, solid surface worktops and vinyl flooring.
Design ideas for a medium sized contemporary ensuite bathroom in Denver with a vessel sink, a built-in bath, flat-panel cabinets, light wood cabinets, solid surface worktops and vinyl flooring.
Bathroom with Light Wood Cabinets and Vinyl Flooring Ideas and Designs
1

 Shelves and shelving units, like ladder shelves, will give you extra space without taking up too much floor space. Also look for wire, wicker or fabric baskets, large and small, to store items under or next to the sink, or even on the wall.
Shelves and shelving units, like ladder shelves, will give you extra space without taking up too much floor space. Also look for wire, wicker or fabric baskets, large and small, to store items under or next to the sink, or even on the wall.  The sink, the mirror, shower and/or bath are the places where you might want the clearest and strongest light. You can use these if you want it to be bright and clear. Otherwise, you might want to look at some soft, ambient lighting in the form of chandeliers, short pendants or wall lamps. You could use accent lighting around your bath in the form to create a tranquil, spa feel, as well.
The sink, the mirror, shower and/or bath are the places where you might want the clearest and strongest light. You can use these if you want it to be bright and clear. Otherwise, you might want to look at some soft, ambient lighting in the form of chandeliers, short pendants or wall lamps. You could use accent lighting around your bath in the form to create a tranquil, spa feel, as well. 