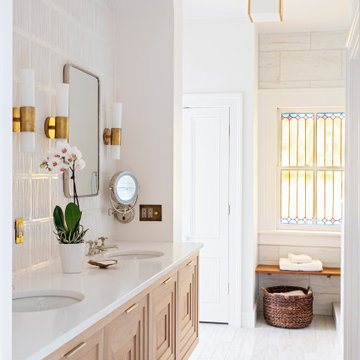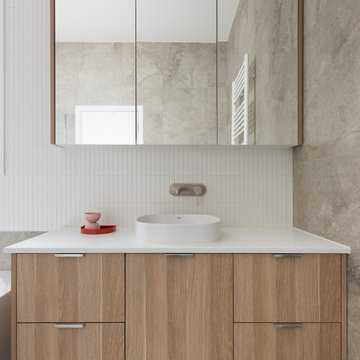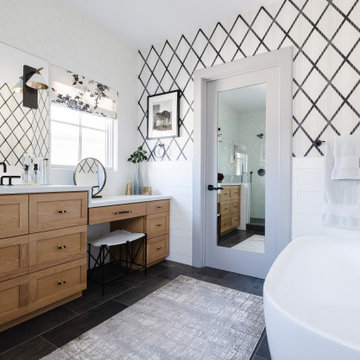Bathroom with Light Wood Cabinets Ideas and Designs
Refine by:
Budget
Sort by:Popular Today
121 - 140 of 43,750 photos
Item 1 of 2

The Tranquility Residence is a mid-century modern home perched amongst the trees in the hills of Suffern, New York. After the homeowners purchased the home in the Spring of 2021, they engaged TEROTTI to reimagine the primary and tertiary bathrooms. The peaceful and subtle material textures of the primary bathroom are rich with depth and balance, providing a calming and tranquil space for daily routines. The terra cotta floor tile in the tertiary bathroom is a nod to the history of the home while the shower walls provide a refined yet playful texture to the room.

The now dated 90s bath Katie spent her childhood splashing in underwent a full-scale renovation under her direction. The goal: Bring it down to the studs and make it new, without wiping away its roots. Details and materials were carefully selected to capitalize on the room’s architecture and to embrace the home’s traditional form. The result is a bathroom that feels like it should have been there from the start. Featured on HAVEN and in Rue Magazine Spring 2022.

© Lassiter Photography | ReVisionCharlotte.com
Photo of a medium sized midcentury ensuite bathroom in Charlotte with recessed-panel cabinets, light wood cabinets, a double shower, a two-piece toilet, green tiles, ceramic tiles, white walls, ceramic flooring, a submerged sink, engineered stone worktops, black floors, a hinged door, white worktops, a shower bench, double sinks, a floating vanity unit and wallpapered walls.
Photo of a medium sized midcentury ensuite bathroom in Charlotte with recessed-panel cabinets, light wood cabinets, a double shower, a two-piece toilet, green tiles, ceramic tiles, white walls, ceramic flooring, a submerged sink, engineered stone worktops, black floors, a hinged door, white worktops, a shower bench, double sinks, a floating vanity unit and wallpapered walls.

Photo of a medium sized traditional ensuite bathroom in Charleston with light wood cabinets, white tiles, porcelain tiles, marble flooring, solid surface worktops, white floors, white worktops, double sinks and a floating vanity unit.

Photo of a medium sized contemporary ensuite bathroom in Birmingham with flat-panel cabinets, light wood cabinets, a freestanding bath, an alcove shower, white tiles, ceramic tiles, white walls, ceramic flooring, a submerged sink, solid surface worktops, grey floors, a hinged door, white worktops, a shower bench, double sinks and a freestanding vanity unit.

We took a dated bathroom that you had to walk through the shower to get to the outdoors, covered in cream polished marble and gave it a completely new look. The function of this bathroom is outstanding from the large shower with dual heads to the extensive vanity with a sitting area for the misses to put on her makeup. We even hid a hamper in the pullout linen tower. Easy maintenance with porcelian tiles in the shower and a beautiful tile accent featured at the tub.

Contemporary bathroom in Sydney with flat-panel cabinets, light wood cabinets, a freestanding bath, grey tiles, a vessel sink, grey floors, white worktops, a wall niche, a single sink, a floating vanity unit, a vaulted ceiling and an open shower.

Inspiration for a midcentury bathroom in Los Angeles with flat-panel cabinets, light wood cabinets, an alcove bath, a shower/bath combination, white tiles, white walls, a submerged sink, brown floors, a hinged door, white worktops, double sinks and a freestanding vanity unit.

Inspiration for a coastal wet room bathroom in New York with flat-panel cabinets, light wood cabinets, a freestanding bath, white tiles, green walls, a submerged sink, black floors, white worktops, double sinks, a freestanding vanity unit and wallpapered walls.

Master Bathroom Renovation with open and modern design that allow integrate spaces
This is an example of a large modern ensuite bathroom in Miami with freestanding cabinets, light wood cabinets, double sinks, a floating vanity unit, a freestanding bath, a built-in shower, a one-piece toilet, grey tiles, porcelain tiles, white walls, porcelain flooring, an integrated sink, quartz worktops, grey floors, an open shower, white worktops and a wall niche.
This is an example of a large modern ensuite bathroom in Miami with freestanding cabinets, light wood cabinets, double sinks, a floating vanity unit, a freestanding bath, a built-in shower, a one-piece toilet, grey tiles, porcelain tiles, white walls, porcelain flooring, an integrated sink, quartz worktops, grey floors, an open shower, white worktops and a wall niche.

The clients, a young professional couple had lived with this bathroom in their townhome for 6 years. They finally could not take it any longer. The designer was tasked with turning this ugly duckling into a beautiful swan without relocating walls, doors, fittings, or fixtures in this principal bathroom. The client wish list included, better storage, improved lighting, replacing the tub with a shower, and creating a sparkling personality for this uninspired space using any color way except white.
The designer began the transformation with the wall tile. Large format rectangular tiles were installed floor to ceiling on the vanity wall and continued behind the toilet and into the shower. The soft variation in tile pattern is very soothing and added to the Zen feeling of the room. One partner is an avid gardener and wanted to bring natural colors into the space. The same tile is used on the floor in a matte finish for slip resistance and in a 2” mosaic of the same tile is used on the shower floor. A lighted tile recess was created across the entire back wall of the shower beautifully illuminating the wall. Recycled glass tiles used in the niche represent the color and shape of leaves. A single glass panel was used in place of a traditional shower door.
Continuing the serene colorway of the bath, natural rift cut white oak was chosen for the vanity and the floating shelves above the toilet. A white quartz for the countertop, has a small reflective pattern like the polished chrome of the fittings and hardware. Natural curved shapes are repeated in the arch of the faucet, the hardware, the front of the toilet and shower column. The rectangular shape of the tile is repeated in the drawer fronts of the cabinets, the sink, the medicine cabinet, and the floating shelves.
The shower column was selected to maintain the simple lines of the fittings while providing a temperature, pressure balance shower experience with a multi-function main shower head and handheld head. The dual flush toilet and low flow shower are a water saving consideration. The floating shelves provide decorative and functional storage. The asymmetric design of the medicine cabinet allows for a full view in the mirror with the added function of a tri view mirror when open. Built in LED lighting is controllable from 2500K to 4000K. The interior of the medicine cabinet is also mirrored and electrified to keep the countertop clear of necessities. Additional lighting is provided with recessed LED fixtures for the vanity area as well as in the shower. A motion sensor light installed under the vanity illuminates the room with a soft glow at night.
The transformation is now complete. No longer an ugly duckling and source of unhappiness, the new bathroom provides a much-needed respite from the couples’ busy lives. It has created a retreat to recharge and replenish, two very important components of wellness.

This is an example of a medium sized scandinavian ensuite bathroom in Phoenix with flat-panel cabinets, light wood cabinets, a freestanding bath, a built-in shower, grey tiles, porcelain tiles, white walls, porcelain flooring, a built-in sink, engineered stone worktops, grey floors, an open shower, white worktops, an enclosed toilet, double sinks and a floating vanity unit.

For the steam shower, we carried the matte grey porcelain tiles from the floor onto the walls for a really continuous, cohesive feel. A simple, black mosaic tile creates a bold contrast in the space while maintaining a sleek and modern aesthetic. We completed the design with custom glass doors and polished chrome plumbing fixtures.

A modern renovation extension to a heritage cottage house.
Contemporary bathroom in Melbourne with flat-panel cabinets, light wood cabinets, white tiles, a vessel sink, white worktops, a single sink and a floating vanity unit.
Contemporary bathroom in Melbourne with flat-panel cabinets, light wood cabinets, white tiles, a vessel sink, white worktops, a single sink and a floating vanity unit.

Inspiration for a classic bathroom in Salt Lake City with beaded cabinets, light wood cabinets, a freestanding bath, white walls, a submerged sink, white floors, white worktops, double sinks and a freestanding vanity unit.

Photo of a medium sized classic ensuite bathroom in Los Angeles with shaker cabinets, light wood cabinets, a freestanding bath, white tiles, porcelain flooring, engineered stone worktops, white worktops, a single sink, a built in vanity unit and wallpapered walls.

Inspiration for a large coastal ensuite bathroom in Geelong with flat-panel cabinets, light wood cabinets, a walk-in shower, green tiles, ceramic tiles, porcelain flooring, a pedestal sink, engineered stone worktops, grey floors, an open shower, white worktops and a freestanding vanity unit.

Inspiration for a medium sized beach style ensuite bathroom in San Diego with shaker cabinets, light wood cabinets, an alcove bath, a corner shower, a two-piece toilet, white tiles, ceramic tiles, white walls, ceramic flooring, a submerged sink, engineered stone worktops, multi-coloured floors, a sliding door, white worktops, a wall niche, double sinks and a built in vanity unit.

Photo of a medium sized scandinavian bathroom in London with flat-panel cabinets, light wood cabinets, a one-piece toilet, grey tiles, ceramic tiles, grey walls, limestone flooring, a vessel sink, marble worktops, grey floors, an open shower, beige worktops, a feature wall, a single sink and a floating vanity unit.

We expanded the attic of a historic row house to include the owner's suite. The addition involved raising the rear portion of roof behind the current peak to provide a full-height bedroom. The street-facing sloped roof and dormer were left intact to ensure the addition would not mar the historic facade by being visible to passers-by. We adapted the front dormer into a sweet and novel bathroom.
Bathroom with Light Wood Cabinets Ideas and Designs
7

 Shelves and shelving units, like ladder shelves, will give you extra space without taking up too much floor space. Also look for wire, wicker or fabric baskets, large and small, to store items under or next to the sink, or even on the wall.
Shelves and shelving units, like ladder shelves, will give you extra space without taking up too much floor space. Also look for wire, wicker or fabric baskets, large and small, to store items under or next to the sink, or even on the wall.  The sink, the mirror, shower and/or bath are the places where you might want the clearest and strongest light. You can use these if you want it to be bright and clear. Otherwise, you might want to look at some soft, ambient lighting in the form of chandeliers, short pendants or wall lamps. You could use accent lighting around your bath in the form to create a tranquil, spa feel, as well.
The sink, the mirror, shower and/or bath are the places where you might want the clearest and strongest light. You can use these if you want it to be bright and clear. Otherwise, you might want to look at some soft, ambient lighting in the form of chandeliers, short pendants or wall lamps. You could use accent lighting around your bath in the form to create a tranquil, spa feel, as well. 