Bathroom
Refine by:
Budget
Sort by:Popular Today
1 - 11 of 11 photos
Item 1 of 3

New 4 bedroom home construction artfully designed by E. Cobb Architects for a lively young family maximizes a corner street-to-street lot, providing a seamless indoor/outdoor living experience. A custom steel and glass central stairwell unifies the space and leads to a roof top deck leveraging a view of Lake Washington.
©2012 Steve Keating Photography
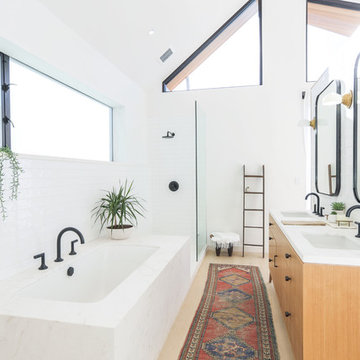
Jack & Jill Bath
Photo of a contemporary ensuite bathroom in Los Angeles with flat-panel cabinets, light wood cabinets, a submerged bath, a walk-in shower, white tiles, white walls, a submerged sink, beige floors, an open shower and light hardwood flooring.
Photo of a contemporary ensuite bathroom in Los Angeles with flat-panel cabinets, light wood cabinets, a submerged bath, a walk-in shower, white tiles, white walls, a submerged sink, beige floors, an open shower and light hardwood flooring.
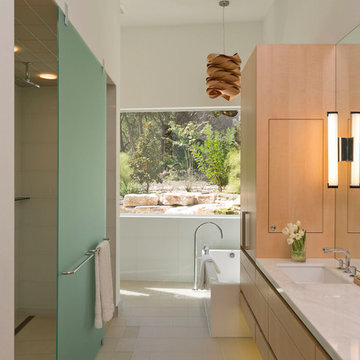
© Paul Bardagjy Photography
This is an example of a large contemporary ensuite bathroom in Austin with light wood cabinets, an alcove bath, flat-panel cabinets, an alcove shower, white walls, a submerged sink, beige floors and an open shower.
This is an example of a large contemporary ensuite bathroom in Austin with light wood cabinets, an alcove bath, flat-panel cabinets, an alcove shower, white walls, a submerged sink, beige floors and an open shower.
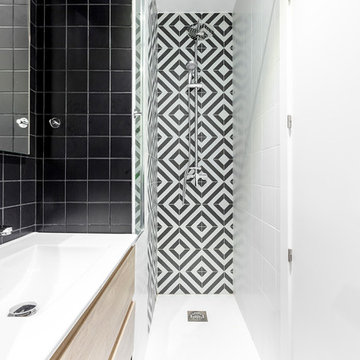
Inspiration for a small scandi shower room bathroom in Madrid with light wood cabinets, black and white tiles, an integrated sink, black floors, white worktops, flat-panel cabinets, an alcove shower and a shower curtain.
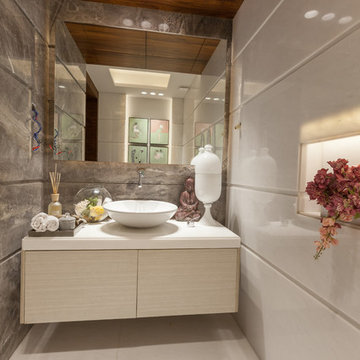
This is an example of a small contemporary bathroom in Delhi with flat-panel cabinets, light wood cabinets and a vessel sink.
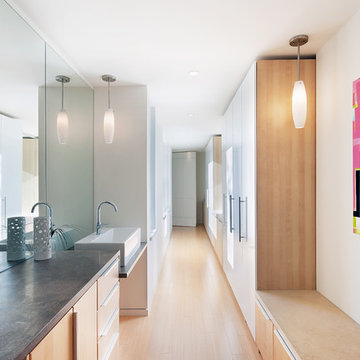
Peter Fritz
Contemporary bathroom in Ottawa with a vessel sink, flat-panel cabinets and light wood cabinets.
Contemporary bathroom in Ottawa with a vessel sink, flat-panel cabinets and light wood cabinets.

Modern shower room bathroom in Melbourne with flat-panel cabinets, light wood cabinets, a built-in shower, grey tiles, grey walls, a built-in sink, white floors and an open shower.
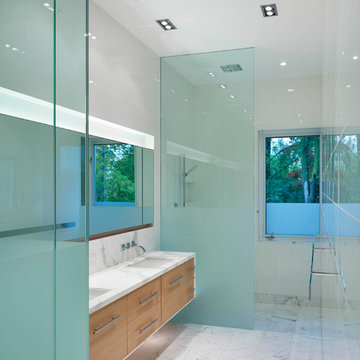
This single family home sits on a tight, sloped site. Within a modest budget, the goal was to provide direct access to grade at both the front and back of the house.
The solution is a multi-split-level home with unconventional relationships between floor levels. Between the entrance level and the lower level of the family room, the kitchen and dining room are located on an interstitial level. Within the stair space “floats” a small bathroom.
The generous stair is celebrated with a back-painted red glass wall which treats users to changing refractive ambient light throughout the house.
Black brick, grey-tinted glass and mirrors contribute to the reasonably compact massing of the home. A cantilevered upper volume shades south facing windows and the home’s limited material palette meant a more efficient construction process. Cautious landscaping retains water run-off on the sloping site and home offices reduce the client’s use of their vehicle.
The house achieves its vision within a modest footprint and with a design restraint that will ensure it becomes a long-lasting asset in the community.
Photo by Tom Arban
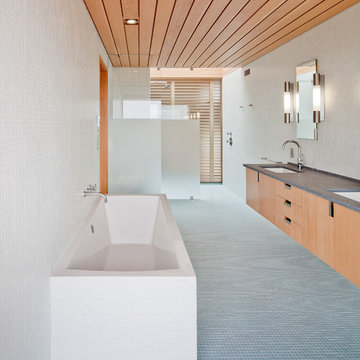
Photo of a contemporary ensuite bathroom in Boston with flat-panel cabinets, light wood cabinets and a submerged sink.
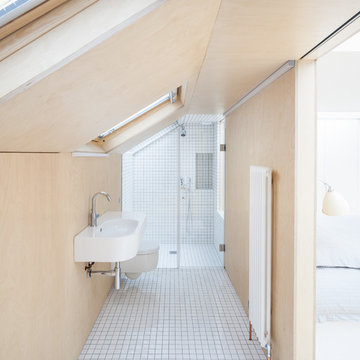
A sloped roof was utilised in the bathroom to ensure the master bedroom was of a generous size.
Photography: Ben Blossom
Photo of a small contemporary ensuite bathroom in London with a wall-mounted sink, flat-panel cabinets, light wood cabinets, a built-in bath, a walk-in shower, a wall mounted toilet, white tiles, cement tiles, beige walls and ceramic flooring.
Photo of a small contemporary ensuite bathroom in London with a wall-mounted sink, flat-panel cabinets, light wood cabinets, a built-in bath, a walk-in shower, a wall mounted toilet, white tiles, cement tiles, beige walls and ceramic flooring.
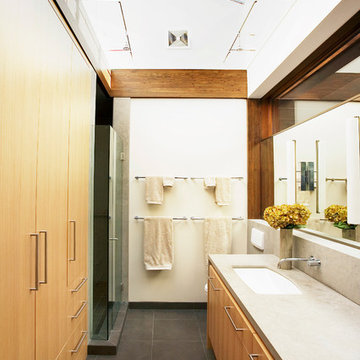
Inspiration for a medium sized contemporary ensuite bathroom in Vancouver with a submerged sink, flat-panel cabinets, light wood cabinets, concrete worktops and slate flooring.
1