Luxury Bathroom with Limestone Tiles Ideas and Designs
Refine by:
Budget
Sort by:Popular Today
1 - 20 of 364 photos
Item 1 of 3

This bathroom was designed for specifically for my clients’ overnight guests.
My clients felt their previous bathroom was too light and sparse looking and asked for a more intimate and moodier look.
The mirror, tapware and bathroom fixtures have all been chosen for their soft gradual curves which create a flow on effect to each other, even the tiles were chosen for their flowy patterns. The smoked bronze lighting, door hardware, including doorstops were specified to work with the gun metal tapware.
A 2-metre row of deep storage drawers’ float above the floor, these are stained in a custom inky blue colour – the interiors are done in Indian Ink Melamine. The existing entrance door has also been stained in the same dark blue timber stain to give a continuous and purposeful look to the room.
A moody and textural material pallet was specified, this made up of dark burnished metal look porcelain tiles, a lighter grey rock salt porcelain tile which were specified to flow from the hallway into the bathroom and up the back wall.
A wall has been designed to divide the toilet and the vanity and create a more private area for the toilet so its dominance in the room is minimised - the focal areas are the large shower at the end of the room bath and vanity.
The freestanding bath has its own tumbled natural limestone stone wall with a long-recessed shelving niche behind the bath - smooth tiles for the internal surrounds which are mitred to the rough outer tiles all carefully planned to ensure the best and most practical solution was achieved. The vanity top is also a feature element, made in Bengal black stone with specially designed grooves creating a rock edge.

Master Bath with a free-standing bath, curbless shower, rain shower feature, natural stone floors, and walls.
This is an example of a large modern ensuite bathroom in Miami with raised-panel cabinets, light wood cabinets, a freestanding bath, a built-in shower, white tiles, limestone tiles, white walls, limestone flooring, an integrated sink, marble worktops, white floors, a hinged door, white worktops, a wall niche, double sinks and a floating vanity unit.
This is an example of a large modern ensuite bathroom in Miami with raised-panel cabinets, light wood cabinets, a freestanding bath, a built-in shower, white tiles, limestone tiles, white walls, limestone flooring, an integrated sink, marble worktops, white floors, a hinged door, white worktops, a wall niche, double sinks and a floating vanity unit.

Auch ein Heizkörper kann stilbildend sein. Dieser schicke Vola-Handtuchheizkörper sieht einfach gut aus.
This is an example of a large modern shower room bathroom in Other with a built-in shower, a wall mounted toilet, beige tiles, limestone tiles, beige walls, limestone flooring, an integrated sink, limestone worktops, beige floors, an open shower, beige worktops, an enclosed toilet, a single sink, a built in vanity unit, a wood ceiling and beige cabinets.
This is an example of a large modern shower room bathroom in Other with a built-in shower, a wall mounted toilet, beige tiles, limestone tiles, beige walls, limestone flooring, an integrated sink, limestone worktops, beige floors, an open shower, beige worktops, an enclosed toilet, a single sink, a built in vanity unit, a wood ceiling and beige cabinets.

Medium sized rural shower room bathroom in Austin with beige walls, an integrated sink, black floors, grey worktops, open cabinets, an alcove shower, multi-coloured tiles, limestone tiles, limestone flooring, soapstone worktops and a hinged door.

Teri Fotheringham
Design ideas for a large contemporary ensuite bathroom in Denver with flat-panel cabinets, light wood cabinets, a freestanding bath, a double shower, a wall mounted toilet, beige tiles, limestone tiles, grey walls, porcelain flooring, a submerged sink, engineered stone worktops, white floors, a hinged door and white worktops.
Design ideas for a large contemporary ensuite bathroom in Denver with flat-panel cabinets, light wood cabinets, a freestanding bath, a double shower, a wall mounted toilet, beige tiles, limestone tiles, grey walls, porcelain flooring, a submerged sink, engineered stone worktops, white floors, a hinged door and white worktops.

Hier wurde die alte Bausubstanz aufgearbeitet aufgearbeitet und in bestimmten Bereichen auch durch Rigips mit Putz und Anstrich begradigt. Die Kombination Naturstein mit den natürlichen Materialien macht das Bad besonders wohnlich. Die Badmöbel sind aus Echtholz mit Natursteinfront und Pull-open-System zum Öffnen. Die in den Boden eingearbeiteten Lichtleisten setzen zusätzlich athmosphärische Akzente. Der an die Dachschräge angepasste Spiegel wurde bewusst mit einer Schattenfuge wandbündig eingebaut. Eine Downlightbeleuchtung unter der Natursteinkonsole lässt die Waschtischanlage schweben. Die Armaturen sind von VOLA.
Planung und Umsetzung: Anja Kirchgäßner
Fotografie: Thomas Esch
Dekoration: Anja Gestring

© Paul Bardagjy Photography
This is an example of a medium sized modern ensuite half tiled bathroom in Austin with a walk-in shower, beige tiles, beige walls, limestone flooring, a trough sink, an open shower, limestone tiles, beige floors and a shower bench.
This is an example of a medium sized modern ensuite half tiled bathroom in Austin with a walk-in shower, beige tiles, beige walls, limestone flooring, a trough sink, an open shower, limestone tiles, beige floors and a shower bench.

This is an example of a small classic bathroom in Seattle with freestanding cabinets, brown cabinets, a built-in bath, a shower/bath combination, a one-piece toilet, beige tiles, limestone tiles, beige walls, marble flooring, a submerged sink, limestone worktops, beige floors, a sliding door, beige worktops, a single sink and a freestanding vanity unit.

Woodside, CA spa-sauna project is one of our favorites. From the very first moment we realized that meeting customers expectations would be very challenging due to limited timeline but worth of trying at the same time. It was one of the most intense projects which also was full of excitement as we were sure that final results would be exquisite and would make everyone happy.
This sauna was designed and built from the ground up by TBS Construction's team. Goal was creating luxury spa like sauna which would be a personal in-house getaway for relaxation. Result is exceptional. We managed to meet the timeline, deliver quality and make homeowner happy.
TBS Construction is proud being a creator of Atherton Luxury Spa-Sauna.
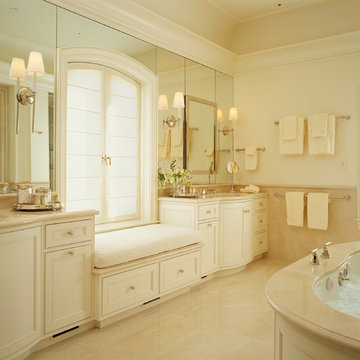
Matthew Millman
Design ideas for a large classic ensuite bathroom in San Francisco with a submerged bath, a submerged sink, beaded cabinets, white cabinets, limestone worktops, beige walls, limestone flooring, limestone tiles and feature lighting.
Design ideas for a large classic ensuite bathroom in San Francisco with a submerged bath, a submerged sink, beaded cabinets, white cabinets, limestone worktops, beige walls, limestone flooring, limestone tiles and feature lighting.
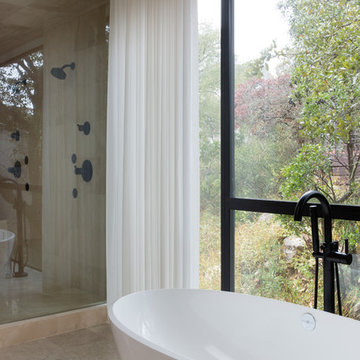
photo by Molly Winters
Inspiration for a large modern ensuite bathroom in Austin with a freestanding bath, a double shower, beige tiles, limestone tiles, beige walls, limestone flooring, quartz worktops, beige floors, a hinged door and white worktops.
Inspiration for a large modern ensuite bathroom in Austin with a freestanding bath, a double shower, beige tiles, limestone tiles, beige walls, limestone flooring, quartz worktops, beige floors, a hinged door and white worktops.

Photo of a medium sized rustic family bathroom in Salt Lake City with recessed-panel cabinets, green cabinets, an alcove bath, a shower/bath combination, a two-piece toilet, beige tiles, limestone tiles, white walls, wood-effect flooring, a submerged sink, quartz worktops, multi-coloured floors, a sliding door, beige worktops, a wall niche, a single sink and a built in vanity unit.

Large ensuite bathroom in Dallas with beaded cabinets, blue cabinets, a claw-foot bath, a corner shower, beige tiles, limestone tiles, blue walls, limestone flooring, marble worktops, beige floors, a hinged door, white worktops, a shower bench, a built in vanity unit, a vaulted ceiling, a submerged sink and double sinks.
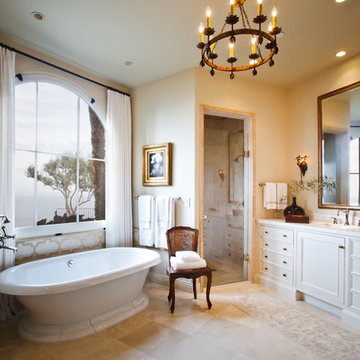
Guest Bath photographed by John Lichtwardt
Large mediterranean ensuite bathroom in Los Angeles with recessed-panel cabinets, white cabinets, a freestanding bath, a built-in shower, blue tiles, limestone tiles, white walls, limestone flooring, a submerged sink, marble worktops, beige floors, a hinged door and white worktops.
Large mediterranean ensuite bathroom in Los Angeles with recessed-panel cabinets, white cabinets, a freestanding bath, a built-in shower, blue tiles, limestone tiles, white walls, limestone flooring, a submerged sink, marble worktops, beige floors, a hinged door and white worktops.
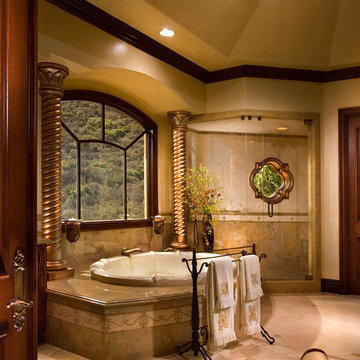
Thank U Angelo Costa for amazing photos
Inspiration for an expansive mediterranean ensuite wet room bathroom in Los Angeles with freestanding cabinets, dark wood cabinets, a built-in bath, a one-piece toilet, beige tiles, limestone tiles, limestone flooring, a submerged sink, granite worktops, beige floors and a hinged door.
Inspiration for an expansive mediterranean ensuite wet room bathroom in Los Angeles with freestanding cabinets, dark wood cabinets, a built-in bath, a one-piece toilet, beige tiles, limestone tiles, limestone flooring, a submerged sink, granite worktops, beige floors and a hinged door.

This home prized itself on unique architecture, with sharp angles and interesting geometric shapes incorporated throughout the design. We wanted to intermix this style in a softer fashion, while also maintaining functionality in the kitchen and bathrooms that were to be remodeled. The refreshed spaces now exude a highly contemporary allure, featuring integrated hardware, rich wood tones, and intriguing asymmetrical cabinetry, all anchored by a captivating silver roots marble.
In the bathrooms, integrated slab sinks took the spotlight, while the powder room countertop radiated a subtle glow. To address previous storage challenges, a full-height cabinet was introduced in the hall bath, optimizing space. Additional storage solutions were seamlessly integrated into the primary closet, adjacent to the primary bath. Despite the dark wood cabinetry, strategic lighting choices and lighter finishes were employed to enhance the perceived spaciousness of the rooms.

Photo of a large contemporary ensuite bathroom in Denver with flat-panel cabinets, grey cabinets, a freestanding bath, a built-in shower, a wall mounted toilet, grey tiles, limestone tiles, white walls, limestone flooring, a submerged sink, engineered stone worktops, grey floors, a hinged door, white worktops, a shower bench, double sinks, a floating vanity unit and a vaulted ceiling.

Planung und Umsetzung: Anja Kirchgäßner
Fotografie: Thomas Esch
Dekoration: Anja Gestring
Large modern ensuite bathroom in Other with flat-panel cabinets, grey cabinets, a walk-in shower, a two-piece toilet, beige tiles, limestone tiles, white walls, limestone flooring, a vessel sink, limestone worktops, beige floors and beige worktops.
Large modern ensuite bathroom in Other with flat-panel cabinets, grey cabinets, a walk-in shower, a two-piece toilet, beige tiles, limestone tiles, white walls, limestone flooring, a vessel sink, limestone worktops, beige floors and beige worktops.

This master bathroom was completely gutted from the original space and enlarged by modifying the entry way. The bay window area was opened up with the use of free standing bath from Kohler. This allowed for a tall furniture style linen cabinet to be added near the entry for additional storage. The his and hers vanities are seperated by a beautiful mullioned glass cabinet and each person has a unique space with their own arched cubby lined in a gorgeous mosaic tile. The room was designed around a pillowed Elon Durango Limestone wainscot surrounding the space with an Emperado Dark 16x16 Limestone floor and slab countertops. The cabinetry was custom made locally to a specified finish.
Kate Benjamin photography
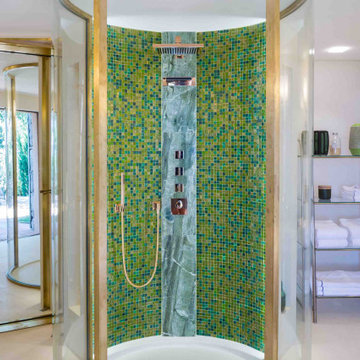
Photo of an expansive traditional ensuite bathroom in Paris with a built-in shower, a wall mounted toilet, beige tiles, limestone tiles, beige walls, limestone flooring, a vessel sink, marble worktops, beige floors, beige worktops and double sinks.
Luxury Bathroom with Limestone Tiles Ideas and Designs
1

 Shelves and shelving units, like ladder shelves, will give you extra space without taking up too much floor space. Also look for wire, wicker or fabric baskets, large and small, to store items under or next to the sink, or even on the wall.
Shelves and shelving units, like ladder shelves, will give you extra space without taking up too much floor space. Also look for wire, wicker or fabric baskets, large and small, to store items under or next to the sink, or even on the wall.  The sink, the mirror, shower and/or bath are the places where you might want the clearest and strongest light. You can use these if you want it to be bright and clear. Otherwise, you might want to look at some soft, ambient lighting in the form of chandeliers, short pendants or wall lamps. You could use accent lighting around your bath in the form to create a tranquil, spa feel, as well.
The sink, the mirror, shower and/or bath are the places where you might want the clearest and strongest light. You can use these if you want it to be bright and clear. Otherwise, you might want to look at some soft, ambient lighting in the form of chandeliers, short pendants or wall lamps. You could use accent lighting around your bath in the form to create a tranquil, spa feel, as well. 