Bathroom with Metro Tiles and a Trough Sink Ideas and Designs
Refine by:
Budget
Sort by:Popular Today
1 - 20 of 603 photos
Item 1 of 3

Inspiration for a small contemporary family bathroom in New York with flat-panel cabinets, an alcove bath, white tiles, metro tiles, cement flooring, a single sink, a floating vanity unit, beige cabinets, a shower/bath combination, a trough sink, multi-coloured floors and a shower curtain.

Landmarked townhouse gut renovation. Master bathroom with white wainscoting, subway tile, and black and white design.
This is an example of a medium sized industrial ensuite bathroom in New York with a built-in bath, a shower/bath combination, a two-piece toilet, white tiles, metro tiles, white walls, mosaic tile flooring, a trough sink, white floors and a shower curtain.
This is an example of a medium sized industrial ensuite bathroom in New York with a built-in bath, a shower/bath combination, a two-piece toilet, white tiles, metro tiles, white walls, mosaic tile flooring, a trough sink, white floors and a shower curtain.
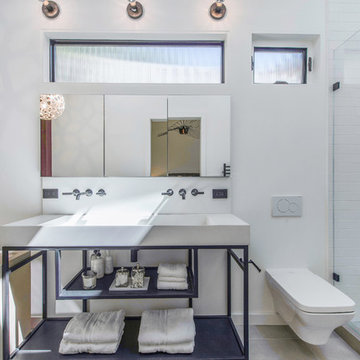
Inspiration for a contemporary bathroom in San Francisco with a freestanding bath, a wall mounted toilet, white tiles, metro tiles, white walls, a trough sink, grey floors and white worktops.

Medium sized contemporary bathroom in Los Angeles with an open shower, flat-panel cabinets, medium wood cabinets, an alcove bath, a two-piece toilet, white tiles, metro tiles, white walls, slate flooring, a trough sink, quartz worktops and grey floors.

After photos of completely renovated master bathroom
Photo Credit: Jane Beiles
Inspiration for a medium sized classic ensuite bathroom in New York with a freestanding bath, shaker cabinets, dark wood cabinets, a corner shower, white walls, porcelain flooring, a trough sink, engineered stone worktops, white floors, a hinged door, beige tiles and metro tiles.
Inspiration for a medium sized classic ensuite bathroom in New York with a freestanding bath, shaker cabinets, dark wood cabinets, a corner shower, white walls, porcelain flooring, a trough sink, engineered stone worktops, white floors, a hinged door, beige tiles and metro tiles.

Photo by Jody Dole
This was a fast-track design-build project which began design in July and ended construction before Christmas. The scope included additions and first and second floor renovations. The house is an early 1900’s gambrel style with painted wood shingle siding and mission style detailing. On the first and second floor we removed previously constructed awkward additions and extended the gambrel style roof to make room for a large kitchen on the first floor and a master bathroom and bedroom on the second floor. We also added two new dormers to match the existing dormers to bring light into the master shower and new bedroom. We refinished the wood floors, repainted all of the walls and trim, added new vintage style light fixtures, and created a new half and kid’s bath. We also added new millwork features to continue the existing level of detail and texture within the house. A wrap-around covered porch with a corner trellis was also added, which provides a perfect opportunity to enjoy the back-yard. A wonderful project!
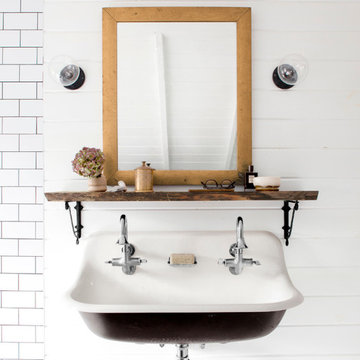
Bergantz Construction + Acre Goods & Services
This is an example of a farmhouse ensuite bathroom in San Luis Obispo with a trough sink, a walk-in shower, white tiles, metro tiles, white walls and ceramic flooring.
This is an example of a farmhouse ensuite bathroom in San Luis Obispo with a trough sink, a walk-in shower, white tiles, metro tiles, white walls and ceramic flooring.
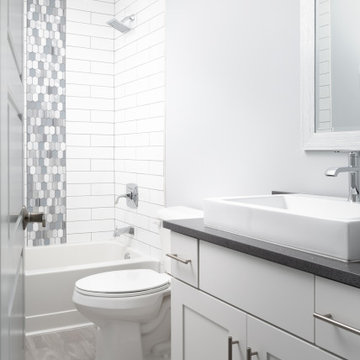
Custom home with a bright white bathroom with a subtle splash of color in the shower. The mosaic pattern of blues and grays really pops against the white subway tile in the shower. The white vessel sink stands out against the grey counter top which ties in beautifully with the mosaic tiles. A beautiful modern bathroom must see!
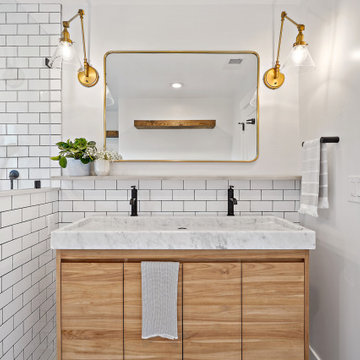
Medium sized classic shower room bathroom in San Francisco with flat-panel cabinets, medium wood cabinets, white tiles, metro tiles, white walls, a trough sink, grey worktops, a wall niche, a single sink and a built in vanity unit.

The clubhouse bathroom has a custom tile pattern with an important message! The trough sink has 3 faucets to make sure everyone has room to move around. The subway tile creates a great backdrop for the metal hanging mirrors. Perfect!
Meyer Design
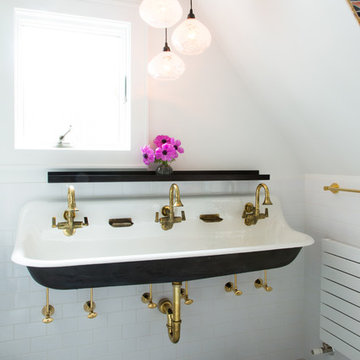
Elizabeth Strianese Interiors and Meredith Heuer photography.
We opted for a classic inspired bathroom with literally "splashes" of fun for these little girls. The triple laundry sink serves the 3 children nicely with it's deep basin and built in soap holders. Simplicity was key when selecting a class marble hex floor tile and white subway tile for the bulk of the room - but then we had a little fun with the colorful glass mosaic tile in the tub niche. Handblown locally made light fixtures from Dan Spitzer over the sink keep my signature of "local and handmade" alive.
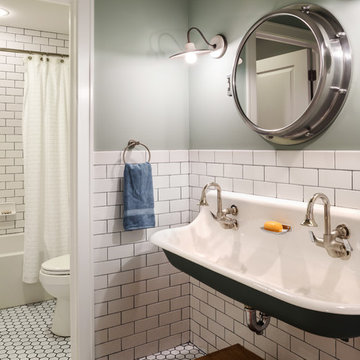
A farmhouse style was achieved in this new construction home by keeping the details clean and simple. Shaker style cabinets and square stair parts moldings set the backdrop for incorporating our clients’ love of Asian antiques. We had fun re-purposing the different pieces she already had: two were made into bathroom vanities; and the turquoise console became the star of the house, welcoming visitors as they walk through the front door.

This is an example of an expansive industrial ensuite bathroom in Other with open cabinets, dark wood cabinets, an alcove shower, a one-piece toilet, white tiles, metro tiles, white walls, vinyl flooring, a trough sink, wooden worktops, grey floors and an open shower.
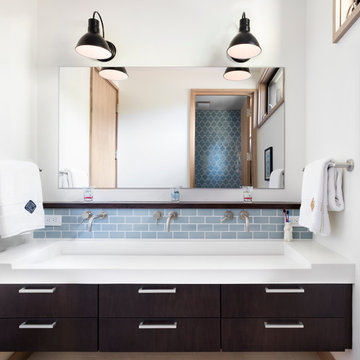
Photo: Lisa Petrol
This is an example of a large traditional shower room bathroom in San Francisco with flat-panel cabinets, dark wood cabinets, white walls, porcelain flooring, a trough sink, solid surface worktops, a one-piece toilet, blue tiles and metro tiles.
This is an example of a large traditional shower room bathroom in San Francisco with flat-panel cabinets, dark wood cabinets, white walls, porcelain flooring, a trough sink, solid surface worktops, a one-piece toilet, blue tiles and metro tiles.
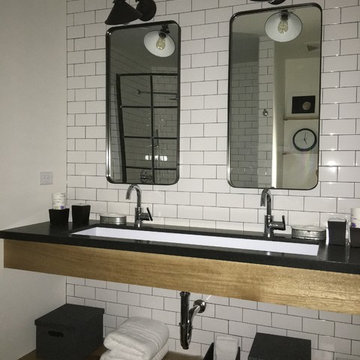
Inspiration for a medium sized urban ensuite bathroom in Los Angeles with open cabinets, a walk-in shower, white tiles, metro tiles, white walls, a trough sink and solid surface worktops.
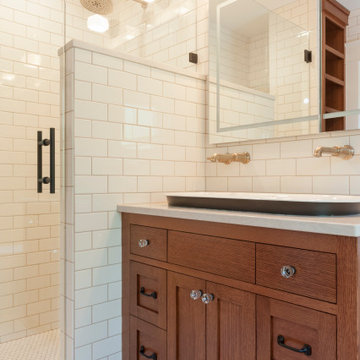
Photo of a medium sized classic ensuite bathroom in Chicago with flat-panel cabinets, medium wood cabinets, an alcove shower, a one-piece toilet, white tiles, metro tiles, white walls, ceramic flooring, a trough sink, engineered stone worktops, white floors, a hinged door, a shower bench, a single sink and a built in vanity unit.

Les chambres de toute la famille ont été pensées pour être le plus ludiques possible. En quête de bien-être, les propriétaire souhaitaient créer un nid propice au repos et conserver une palette de matériaux naturels et des couleurs douces. Un défi relevé avec brio !
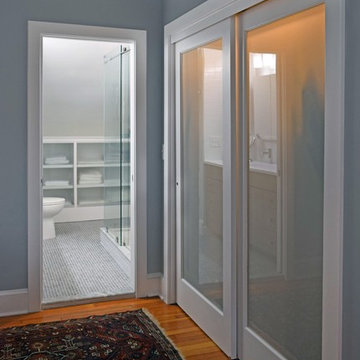
Stunning master bathroom created in former master closet space. Style and function at its best! High end finishes, including Lacava trough sink with Grohe fixtures, Ultracraft cabinetry, frameless mirror cabinet, sliding glass frameless shower door, white ice subway tile, and hexagon tumbled marble flooring. Transom window in shower brings in extra natural light. Built in shelving with frosted glass doors provides additional linen storage. A new closet was built in the master bedroom using frosted glass doors creating a contemporary, elegant look.
Hallway bathroom includes gorgeous LED wall sconces, kohler undermount sinks, artic white quartz counter top, Steamview steam radiator, and beautiful charcoal porcelain floor tiles.
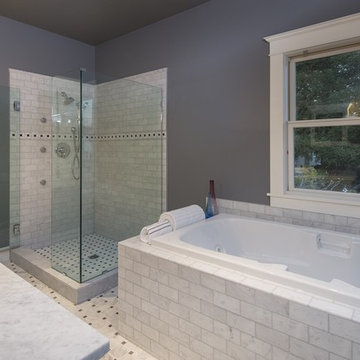
Our commitment to quality construction, together with a high degree of client responsiveness and integrity, has earned Cielo Construction Company the reputation of contractor of choice for private and public agency projects alike. The loyalty of our clients, most with whom we have been doing business for many years, attests to the company's pride in customer satisfaction.
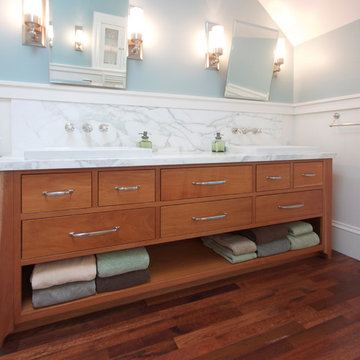
Photos by Claude Sprague
Design ideas for a medium sized contemporary ensuite bathroom in San Francisco with flat-panel cabinets, medium wood cabinets, a corner shower, a two-piece toilet, metro tiles, blue walls, dark hardwood flooring, a trough sink and marble worktops.
Design ideas for a medium sized contemporary ensuite bathroom in San Francisco with flat-panel cabinets, medium wood cabinets, a corner shower, a two-piece toilet, metro tiles, blue walls, dark hardwood flooring, a trough sink and marble worktops.
Bathroom with Metro Tiles and a Trough Sink Ideas and Designs
1

 Shelves and shelving units, like ladder shelves, will give you extra space without taking up too much floor space. Also look for wire, wicker or fabric baskets, large and small, to store items under or next to the sink, or even on the wall.
Shelves and shelving units, like ladder shelves, will give you extra space without taking up too much floor space. Also look for wire, wicker or fabric baskets, large and small, to store items under or next to the sink, or even on the wall.  The sink, the mirror, shower and/or bath are the places where you might want the clearest and strongest light. You can use these if you want it to be bright and clear. Otherwise, you might want to look at some soft, ambient lighting in the form of chandeliers, short pendants or wall lamps. You could use accent lighting around your bath in the form to create a tranquil, spa feel, as well.
The sink, the mirror, shower and/or bath are the places where you might want the clearest and strongest light. You can use these if you want it to be bright and clear. Otherwise, you might want to look at some soft, ambient lighting in the form of chandeliers, short pendants or wall lamps. You could use accent lighting around your bath in the form to create a tranquil, spa feel, as well. 