Bathroom with Metro Tiles and an Open Shower Ideas and Designs
Sort by:Popular Today
1 - 20 of 3,543 photos

When we were asked by our clients to help fully overhaul this grade II listed property. We knew we needed to consider the spaces for modern day living and make it as open and light and airy as possible. There were a few specifics from our client, but on the whole we were left to the design the main brief being modern country with colour and pattern. There were some challenges along the way as the house is octagonal in shape and some rooms, especially the principal ensuite were quite a challenge.

This is an example of a classic bathroom in London with flat-panel cabinets, medium wood cabinets, a corner bath, a shower/bath combination, a two-piece toilet, green tiles, metro tiles, black walls, mosaic tile flooring, a vessel sink, white floors, an open shower, white worktops, a single sink and a freestanding vanity unit.
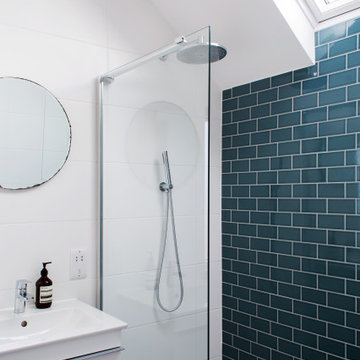
Inspiration for a contemporary shower room bathroom in London with flat-panel cabinets, white cabinets, blue tiles, metro tiles, white walls and an open shower.

Home Exposure
Medium sized contemporary family bathroom in London with flat-panel cabinets, white cabinets, a freestanding bath, a walk-in shower, a two-piece toilet, white tiles, metro tiles, grey walls, porcelain flooring, a vessel sink, engineered stone worktops, multi-coloured floors, an open shower and black worktops.
Medium sized contemporary family bathroom in London with flat-panel cabinets, white cabinets, a freestanding bath, a walk-in shower, a two-piece toilet, white tiles, metro tiles, grey walls, porcelain flooring, a vessel sink, engineered stone worktops, multi-coloured floors, an open shower and black worktops.

Design ideas for a large modern bathroom in Houston with flat-panel cabinets, white cabinets, grey tiles, metro tiles, white walls, light hardwood flooring, a wall-mounted sink, tiled worktops, brown floors, an open shower, white worktops, a single sink, a floating vanity unit and a vaulted ceiling.

The ensuite is a luxurious space offering all the desired facilities. The warm theme of all rooms echoes in the materials used. The vanity was created from Recycled Messmate with a horizontal grain, complemented by the polished concrete bench top. The walk in double shower creates a real impact, with its black framed glass which again echoes with the framing in the mirrors and shelving.

Bethany Nauert
Inspiration for a medium sized rural half tiled bathroom in Los Angeles with shaker cabinets, a freestanding bath, white tiles, metro tiles, a submerged sink, brown cabinets, a built-in shower, a two-piece toilet, grey walls, cement flooring, marble worktops, black floors and an open shower.
Inspiration for a medium sized rural half tiled bathroom in Los Angeles with shaker cabinets, a freestanding bath, white tiles, metro tiles, a submerged sink, brown cabinets, a built-in shower, a two-piece toilet, grey walls, cement flooring, marble worktops, black floors and an open shower.

The blue subway tile provides a focal point in the kids bathroom. The ceiling detail conceals an HVAC access panel. Blackstock Photography
Photo of a contemporary family bathroom in New York with flat-panel cabinets, blue cabinets, an alcove bath, a shower/bath combination, white tiles, white walls, ceramic flooring, a submerged sink, marble worktops, white floors, a wall mounted toilet, metro tiles and an open shower.
Photo of a contemporary family bathroom in New York with flat-panel cabinets, blue cabinets, an alcove bath, a shower/bath combination, white tiles, white walls, ceramic flooring, a submerged sink, marble worktops, white floors, a wall mounted toilet, metro tiles and an open shower.

Reconstructed early 21st century bathroom which pays homage to the historical craftsman style home which it inhabits. Chrome fixtures pronounce themselves from the sleek wainscoting subway tile while the hexagonal mosaic flooring balances the brightness of the space with a pleasing texture.

Photo of a large modern ensuite wet room bathroom in Tampa with shaker cabinets, black cabinets, black tiles, metro tiles, grey walls, ceramic flooring, a submerged sink, marble worktops, an open shower, a shower bench and double sinks.

This is an example of a medium sized modern ensuite bathroom in Los Angeles with flat-panel cabinets, light wood cabinets, a walk-in shower, a one-piece toilet, white tiles, metro tiles, white walls, wood-effect flooring, a submerged sink, engineered stone worktops, black floors, an open shower, white worktops, a wall niche, a single sink and a freestanding vanity unit.
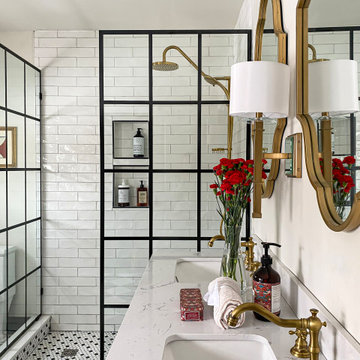
Medium sized classic ensuite bathroom in Chicago with grey cabinets, a walk-in shower, a one-piece toilet, white tiles, metro tiles, white walls, ceramic flooring, quartz worktops, an open shower, white worktops and double sinks.

Our clients wanted a REAL master bathroom with enough space for both of them to be in there at the same time. Their house, built in the 1940’s, still had plenty of the original charm, but also had plenty of its original tiny spaces that just aren’t very functional for modern life.
The original bathroom had a tiny stall shower, and just a single vanity with very limited storage and counter space. Not to mention kitschy pink subway tile on every wall. With some creative reconfiguring, we were able to reclaim about 25 square feet of space from the bedroom. Which gave us the space we needed to introduce a double vanity with plenty of storage, and a HUGE walk-in shower that spans the entire length of the new bathroom!
While we knew we needed to stay true to the original character of the house, we also wanted to bring in some modern flair! Pairing strong graphic floor tile with some subtle (and not so subtle) green tones gave us the perfect blend of classic sophistication with a modern glow up.
Our clients were thrilled with the look of their new space, and were even happier about how large and open it now feels!

Photo of a small grey and black family bathroom in Dallas with flat-panel cabinets, black cabinets, an alcove bath, a shower/bath combination, a one-piece toilet, metro tiles, white walls, ceramic flooring, a submerged sink, engineered stone worktops, multi-coloured floors, an open shower, white worktops, double sinks, a freestanding vanity unit and grey tiles.
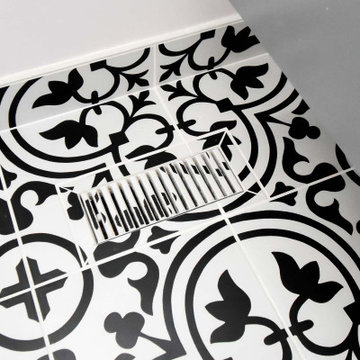
Design ideas for a small modern ensuite bathroom in Portland with flat-panel cabinets, grey cabinets, a corner bath, a shower/bath combination, a two-piece toilet, white tiles, metro tiles, grey walls, ceramic flooring, a submerged sink, white floors, an open shower, white worktops, a wall niche, a single sink and a floating vanity unit.

Photo of a small beach style shower room bathroom in Philadelphia with grey cabinets, a walk-in shower, grey tiles, metro tiles, grey walls, ceramic flooring, quartz worktops, grey floors, an open shower, white worktops, a single sink and a freestanding vanity unit.

This is an example of a small contemporary bathroom in New York with flat-panel cabinets, white cabinets, a submerged bath, a shower/bath combination, white tiles, metro tiles, a submerged sink, black floors, an open shower, black worktops, a single sink, a freestanding vanity unit, a wall niche, a wall mounted toilet, white walls, marble flooring and marble worktops.

The basement bathroom took its cues from the black industrial rainwater pipe running across the ceiling. The bathroom was built into the basement of an ex-school boiler room so the client wanted to maintain the industrial feel the area once had.
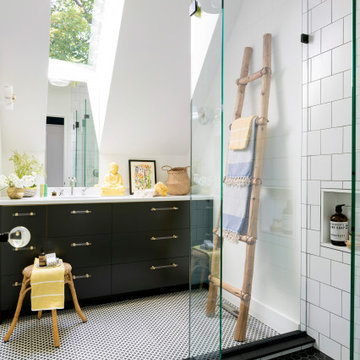
Interior Design: Lucy Interior Design | Builder: Detail Homes | Landscape Architecture: TOPO | Photography: Spacecrafting
Bohemian ensuite bathroom in Minneapolis with flat-panel cabinets, a corner shower, white tiles, white walls, porcelain flooring, solid surface worktops, white floors, white worktops, black cabinets, metro tiles and an open shower.
Bohemian ensuite bathroom in Minneapolis with flat-panel cabinets, a corner shower, white tiles, white walls, porcelain flooring, solid surface worktops, white floors, white worktops, black cabinets, metro tiles and an open shower.
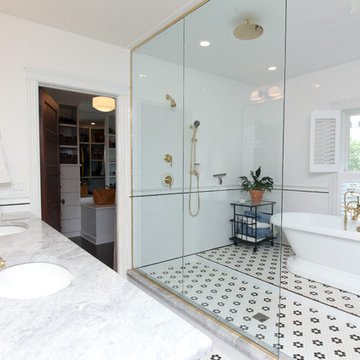
Amazing shower room in this master bathroom leads into a walk-in closet. Beautiful freestanding tub with gold hardware enclosed in an all-glass shower. Fun mosaic tile floors throughout the bathroom.
Photos: Jody Kmetz
Meyer Design
Bathroom with Metro Tiles and an Open Shower Ideas and Designs
1

 Shelves and shelving units, like ladder shelves, will give you extra space without taking up too much floor space. Also look for wire, wicker or fabric baskets, large and small, to store items under or next to the sink, or even on the wall.
Shelves and shelving units, like ladder shelves, will give you extra space without taking up too much floor space. Also look for wire, wicker or fabric baskets, large and small, to store items under or next to the sink, or even on the wall.  The sink, the mirror, shower and/or bath are the places where you might want the clearest and strongest light. You can use these if you want it to be bright and clear. Otherwise, you might want to look at some soft, ambient lighting in the form of chandeliers, short pendants or wall lamps. You could use accent lighting around your bath in the form to create a tranquil, spa feel, as well.
The sink, the mirror, shower and/or bath are the places where you might want the clearest and strongest light. You can use these if you want it to be bright and clear. Otherwise, you might want to look at some soft, ambient lighting in the form of chandeliers, short pendants or wall lamps. You could use accent lighting around your bath in the form to create a tranquil, spa feel, as well. 