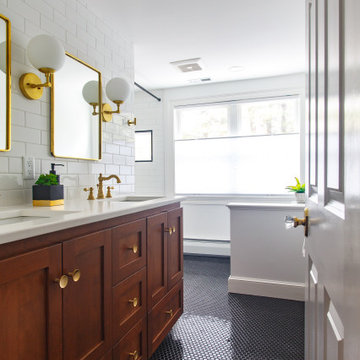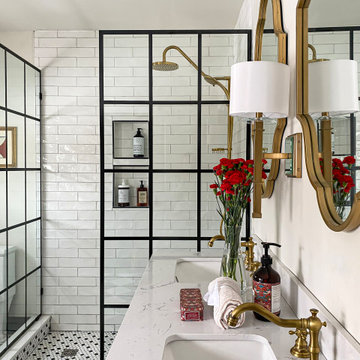Bathroom with Metro Tiles and Double Sinks Ideas and Designs
Refine by:
Budget
Sort by:Popular Today
1 - 20 of 3,336 photos
Item 1 of 3

The ensuite is a luxurious space offering all the desired facilities. The warm theme of all rooms echoes in the materials used. The vanity was created from Recycled Messmate with a horizontal grain, complemented by the polished concrete bench top. The walk in double shower creates a real impact, with its black framed glass which again echoes with the framing in the mirrors and shelving.

This is an example of a medium sized classic ensuite bathroom in Philadelphia with flat-panel cabinets, white cabinets, a freestanding bath, an alcove shower, a two-piece toilet, white tiles, metro tiles, grey walls, slate flooring, a submerged sink, engineered stone worktops, black floors, a hinged door, white worktops, a shower bench, double sinks and a built in vanity unit.

This new kids bath built for two little boys in this home was a bedroom prior. It's on the second floor and had 3 double hung windows where you now only see two and the square featured window on the left. Talk about transformation!

Classic Farmhouse Bathroom
This is an example of a country bathroom in Other with recessed-panel cabinets, medium wood cabinets, white tiles, metro tiles, white walls, mosaic tile flooring, a submerged sink, white floors, white worktops, a wall niche, double sinks and a built in vanity unit.
This is an example of a country bathroom in Other with recessed-panel cabinets, medium wood cabinets, white tiles, metro tiles, white walls, mosaic tile flooring, a submerged sink, white floors, white worktops, a wall niche, double sinks and a built in vanity unit.

This is an example of a medium sized farmhouse ensuite bathroom in Boston with medium wood cabinets, white tiles, metro tiles, white walls, slate flooring, a submerged sink, marble worktops, grey floors, a hinged door, white worktops, double sinks, a built in vanity unit and tongue and groove walls.

Classic bathroom in Austin with shaker cabinets, blue cabinets, an alcove bath, a shower/bath combination, white tiles, metro tiles, white walls, a submerged sink, multi-coloured floors, white worktops, double sinks and a built in vanity unit.

The showerhead is Kohler's HydroRail in polished chrome.
Design ideas for a large classic ensuite bathroom in Milwaukee with recessed-panel cabinets, black cabinets, a corner shower, a two-piece toilet, metro tiles, grey walls, porcelain flooring, a submerged sink, engineered stone worktops, grey floors, a hinged door, multi-coloured worktops, a wall niche, double sinks and a built in vanity unit.
Design ideas for a large classic ensuite bathroom in Milwaukee with recessed-panel cabinets, black cabinets, a corner shower, a two-piece toilet, metro tiles, grey walls, porcelain flooring, a submerged sink, engineered stone worktops, grey floors, a hinged door, multi-coloured worktops, a wall niche, double sinks and a built in vanity unit.

A guest bath transformation in Bothell featuring a unique modern coastal aesthetic complete with a floral patterned tile flooring and a bold Moroccan-inspired green shower surround.

Master Bathroom with black hexagonal tile and subway tile backsplash and freestanding tub.
Photo of a medium sized classic ensuite bathroom in Denver with shaker cabinets, white cabinets, a freestanding bath, white tiles, metro tiles, white walls, porcelain flooring, a submerged sink, quartz worktops, black floors, white worktops, double sinks and a built in vanity unit.
Photo of a medium sized classic ensuite bathroom in Denver with shaker cabinets, white cabinets, a freestanding bath, white tiles, metro tiles, white walls, porcelain flooring, a submerged sink, quartz worktops, black floors, white worktops, double sinks and a built in vanity unit.

Photo of a large modern ensuite wet room bathroom in Tampa with shaker cabinets, black cabinets, black tiles, metro tiles, grey walls, ceramic flooring, a submerged sink, marble worktops, an open shower, a shower bench and double sinks.

Graced with character and a history, this grand merchant’s terrace was restored and expanded to suit the demands of a family of five.
Design ideas for a large contemporary bathroom in Sydney with light wood cabinets, a freestanding bath, a walk-in shower, metro tiles, limestone flooring, limestone worktops, double sinks and a floating vanity unit.
Design ideas for a large contemporary bathroom in Sydney with light wood cabinets, a freestanding bath, a walk-in shower, metro tiles, limestone flooring, limestone worktops, double sinks and a floating vanity unit.

This is an example of a traditional ensuite bathroom in DC Metro with shaker cabinets, white cabinets, an alcove shower, white tiles, metro tiles, blue walls, ceramic flooring, a submerged sink, engineered stone worktops, blue floors, a shower curtain, beige worktops, double sinks and a floating vanity unit.

Another update project we did in the same Townhome community in Culver city. This time more towards Modern Farmhouse / Transitional design.
Kitchen cabinets were completely refinished with new hardware installed. The black island is a great center piece to the white / gold / brown color scheme.
The Master bathroom was transformed from a plain contractor's bathroom to a true modern mid-century jewel of the house. The black floor and tub wall tiles are a fantastic way to accent the white tub and freestanding wooden vanity.
Notice how the plumbing fixtures are almost hidden with the matte black finish on the black tile background.
The shower was done in a more modern tile layout with aligned straight lines.
The hallway Guest bathroom was partially updated with new fixtures, vanity, toilet, shower door and floor tile.
that's what happens when older style white subway tile came back into fashion. They fit right in with the other updates.

Ensuite bathroom with medium-light wood cabinetry, black matte hardware and appliances, white counter tops, and black matte metal mirror and pendant.
Design ideas for a medium sized ensuite bathroom in Sacramento with recessed-panel cabinets, brown cabinets, a freestanding bath, a corner shower, white tiles, metro tiles, white walls, vinyl flooring, a submerged sink, engineered stone worktops, a hinged door, white worktops, double sinks and a built in vanity unit.
Design ideas for a medium sized ensuite bathroom in Sacramento with recessed-panel cabinets, brown cabinets, a freestanding bath, a corner shower, white tiles, metro tiles, white walls, vinyl flooring, a submerged sink, engineered stone worktops, a hinged door, white worktops, double sinks and a built in vanity unit.

Medium sized classic ensuite bathroom in Chicago with grey cabinets, a walk-in shower, a one-piece toilet, white tiles, metro tiles, white walls, ceramic flooring, quartz worktops, an open shower, white worktops and double sinks.

Custom master bath renovation designed for spa-like experience. Contemporary custom floating washed oak vanity with Virginia Soapstone top, tambour wall storage, brushed gold wall-mounted faucets. Concealed light tape illuminating volume ceiling, tiled shower with privacy glass window to exterior; matte pedestal tub. Niches throughout for organized storage.

This guest bathroom bring calm to the cabin with natural tones through grey countertops and light wood cabinetry. However you always need something unique; like the gold milk globe sconce and funky shaped twin mirrors.

Comfortable Master Bathroom
Medium sized modern family bathroom in Grand Rapids with flat-panel cabinets, white cabinets, an alcove bath, a shower/bath combination, a one-piece toilet, white tiles, metro tiles, white walls, ceramic flooring, a submerged sink, granite worktops, grey floors, a sliding door, white worktops, an enclosed toilet, double sinks and a freestanding vanity unit.
Medium sized modern family bathroom in Grand Rapids with flat-panel cabinets, white cabinets, an alcove bath, a shower/bath combination, a one-piece toilet, white tiles, metro tiles, white walls, ceramic flooring, a submerged sink, granite worktops, grey floors, a sliding door, white worktops, an enclosed toilet, double sinks and a freestanding vanity unit.

Our clients wanted a REAL master bathroom with enough space for both of them to be in there at the same time. Their house, built in the 1940’s, still had plenty of the original charm, but also had plenty of its original tiny spaces that just aren’t very functional for modern life.
The original bathroom had a tiny stall shower, and just a single vanity with very limited storage and counter space. Not to mention kitschy pink subway tile on every wall. With some creative reconfiguring, we were able to reclaim about 25 square feet of space from the bedroom. Which gave us the space we needed to introduce a double vanity with plenty of storage, and a HUGE walk-in shower that spans the entire length of the new bathroom!
While we knew we needed to stay true to the original character of the house, we also wanted to bring in some modern flair! Pairing strong graphic floor tile with some subtle (and not so subtle) green tones gave us the perfect blend of classic sophistication with a modern glow up.
Our clients were thrilled with the look of their new space, and were even happier about how large and open it now feels!

We transformed this 80's bathroom into a modern farmhouse bathroom! Black shower, grey chevron tile, white distressed subway tile, a fun printed grey and white floor, ship-lap, white vanity, black mirrors and lighting, and a freestanding tub to unwind in after a long day!
Bathroom with Metro Tiles and Double Sinks Ideas and Designs
1

 Shelves and shelving units, like ladder shelves, will give you extra space without taking up too much floor space. Also look for wire, wicker or fabric baskets, large and small, to store items under or next to the sink, or even on the wall.
Shelves and shelving units, like ladder shelves, will give you extra space without taking up too much floor space. Also look for wire, wicker or fabric baskets, large and small, to store items under or next to the sink, or even on the wall.  The sink, the mirror, shower and/or bath are the places where you might want the clearest and strongest light. You can use these if you want it to be bright and clear. Otherwise, you might want to look at some soft, ambient lighting in the form of chandeliers, short pendants or wall lamps. You could use accent lighting around your bath in the form to create a tranquil, spa feel, as well.
The sink, the mirror, shower and/or bath are the places where you might want the clearest and strongest light. You can use these if you want it to be bright and clear. Otherwise, you might want to look at some soft, ambient lighting in the form of chandeliers, short pendants or wall lamps. You could use accent lighting around your bath in the form to create a tranquil, spa feel, as well. 