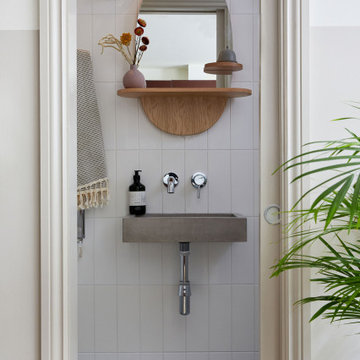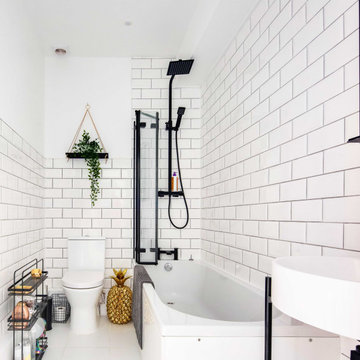Bathroom with Metro Tiles and Glass Sheet Walls Ideas and Designs
Refine by:
Budget
Sort by:Popular Today
1 - 20 of 41,979 photos
Item 1 of 3

brick wall
white subw
Contemporary bathroom in Buckinghamshire with flat-panel cabinets, dark wood cabinets, a shower/bath combination, white tiles, metro tiles, white walls, concrete flooring, a vessel sink, grey floors, an open shower, white worktops, a single sink and a floating vanity unit.
Contemporary bathroom in Buckinghamshire with flat-panel cabinets, dark wood cabinets, a shower/bath combination, white tiles, metro tiles, white walls, concrete flooring, a vessel sink, grey floors, an open shower, white worktops, a single sink and a floating vanity unit.

This is an example of a classic bathroom in London with flat-panel cabinets, medium wood cabinets, a corner bath, a shower/bath combination, a two-piece toilet, green tiles, metro tiles, black walls, mosaic tile flooring, a vessel sink, white floors, an open shower, white worktops, a single sink and a freestanding vanity unit.

This is an example of a contemporary bathroom in Cardiff with white tiles, metro tiles, white walls, a console sink, blue floors and a single sink.

Full refurbishment and interior design of a three bedroom warehouse conversion on a cobbled street in one of East London's coolest neighbourhoods.
The apartment was designed with entertaining in mind, keeping the decor chic yet eclectic to convey a sense of sophisticated fun. The sleek U-shaped matt grey kitchen with bespoke open-shelving opening onto the jungle inspired lounge coupled with the pale grey laminate flooring create a feeling of vast bright space.
The statement pieces play a vital role in elevating the space as a whole from the limited edition disco-ball trolley bar and super-luxe Eichholtz palm tree floor lamp to the brass egg chair imported from Amsterdam nestled in the corner of the lounge.

When we were asked by our clients to help fully overhaul this grade II listed property. We knew we needed to consider the spaces for modern day living and make it as open and light and airy as possible. There were a few specifics from our client, but on the whole we were left to the design the main brief being modern country with colour and pattern. There were some challenges along the way as the house is octagonal in shape and some rooms, especially the principal ensuite were quite a challenge.

This is an example of a small contemporary bathroom in London with flat-panel cabinets, blue cabinets, a wall mounted toilet, blue tiles, metro tiles, grey walls, porcelain flooring, a wall-mounted sink, engineered stone worktops, grey floors, white worktops and a floating vanity unit.

Antique dresser turned tiled bathroom vanity has custom screen walls built to provide privacy between the multi green tiled shower and neutral colored and zen ensuite bedroom.

This home is a modern farmhouse on the outside with an open-concept floor plan and nautical/midcentury influence on the inside! From top to bottom, this home was completely customized for the family of four with five bedrooms and 3-1/2 bathrooms spread over three levels of 3,998 sq. ft. This home is functional and utilizes the space wisely without feeling cramped. Some of the details that should be highlighted in this home include the 5” quartersawn oak floors, detailed millwork including ceiling beams, abundant natural lighting, and a cohesive color palate.
Space Plans, Building Design, Interior & Exterior Finishes by Anchor Builders
Andrea Rugg Photography

Farm house bathroom with shower accent wall
This is an example of a medium sized traditional ensuite half tiled bathroom in Raleigh with shaker cabinets, grey cabinets, an alcove shower, a two-piece toilet, black and white tiles, metro tiles, grey walls, porcelain flooring, a submerged sink, solid surface worktops, a hinged door, white worktops and grey floors.
This is an example of a medium sized traditional ensuite half tiled bathroom in Raleigh with shaker cabinets, grey cabinets, an alcove shower, a two-piece toilet, black and white tiles, metro tiles, grey walls, porcelain flooring, a submerged sink, solid surface worktops, a hinged door, white worktops and grey floors.

These young hip professional clients love to travel and wanted a home where they could showcase the items that they've collected abroad. Their fun and vibrant personalities are expressed in every inch of the space, which was personalized down to the smallest details. Just like they are up for adventure in life, they were up for for adventure in the design and the outcome was truly one-of-kind.
Photos by Chipper Hatter

This is an example of a small scandi ensuite bathroom in Tampa with flat-panel cabinets, brown cabinets, an alcove shower, a one-piece toilet, white tiles, metro tiles, white walls, ceramic flooring, a vessel sink, engineered stone worktops, black floors, a hinged door, white worktops, double sinks and a freestanding vanity unit.

Free ebook, Creating the Ideal Kitchen. DOWNLOAD NOW
This client came to us wanting some help with updating the master bath in their home. Their primary goals were to increase the size of the shower, add a rain head, add a freestanding tub and overall freshen the feel of the space.
The existing layout of the bath worked well, so we left the basic footprint the same, but increased the size of the shower and added a freestanding tub on a bit of an angle which allowed for some additional storage.
One of the most important things on the wish list was adding a rainhead in the shower, but this was not an easy task with the angled ceiling. We came up with the solution of using an extra long wall-mounted shower arm that was reinforced with a meal bracket attached the ceiling. This did the trick, and no extra framing or insulation was required to make it work.
The materials selected for the space are classic and fresh. Large format white oriental marble is used throughout the bath, on the floor in a herrinbone pattern and in a staggered brick pattern on the walls. Alder cabinets with a gray stain contrast nicely with the white marble, while shiplap detail helps unify the space and gives it a casual and cozy vibe. Storage solutions include an area for towels and other necessities at the foot of the tub, roll out shelves and out storage in the vanities and a custom niche and shaving ledge in the shower. We love how just a few simple changes can make such a great impact!
Designed by: Susan Klimala, CKBD
Photography by: LOMA Studios
For more information on kitchen and bath design ideas go to: www.kitchenstudio-ge.com

Photos by Holly Lepere
Large beach style ensuite bathroom in Los Angeles with a submerged sink, grey cabinets, a submerged bath, a corner shower, white tiles, metro tiles, blue walls, marble worktops, recessed-panel cabinets, marble flooring and a shower bench.
Large beach style ensuite bathroom in Los Angeles with a submerged sink, grey cabinets, a submerged bath, a corner shower, white tiles, metro tiles, blue walls, marble worktops, recessed-panel cabinets, marble flooring and a shower bench.

Beach style family bathroom in San Francisco with shaker cabinets, blue cabinets, an alcove bath, white tiles, metro tiles, white walls, a submerged sink, multi-coloured floors, white worktops, a shower/bath combination, a two-piece toilet, cement flooring, engineered stone worktops and a shower curtain.

This is an example of a medium sized classic shower room bathroom in Indianapolis with a shower/bath combination, grey tiles, quartz worktops, shaker cabinets, white cabinets, an alcove bath, metro tiles, white walls, a submerged sink and a shower curtain.

Building Design, Plans, and Interior Finishes by: Fluidesign Studio I Builder: Structural Dimensions Inc. I Photographer: Seth Benn Photography
Medium sized traditional bathroom in Minneapolis with green cabinets, an alcove bath, a double shower, a two-piece toilet, white tiles, metro tiles, beige walls, slate flooring, a submerged sink, marble worktops and recessed-panel cabinets.
Medium sized traditional bathroom in Minneapolis with green cabinets, an alcove bath, a double shower, a two-piece toilet, white tiles, metro tiles, beige walls, slate flooring, a submerged sink, marble worktops and recessed-panel cabinets.

Renovation of 1960's bathroom in New York City. Dimensions, less than 5"-0" x 8'-0". Thassos marble subway tiles with Blue Celeste mosaic and slabs. Kohler shower head and sprays, Furniture Guild vanity, Toto faucet and toilet
Photo: Elizabeth Dooley

Photo of a traditional half tiled bathroom in San Francisco with a submerged sink, grey cabinets, an alcove shower, white tiles, metro tiles, grey walls and recessed-panel cabinets.

Unglazed porcelain – There is no glazing or any other coating applied to the tile. Their color is the same on the face of the tile as it is on the back resulting in very durable tiles that do not show the effects of heavy traffic. The most common unglazed tiles are the red quarry tiles or the granite looking porcelain ceramic tiles used in heavy commercial areas. Historic matches to the original tiles made from 1890 - 1930's. Subway Ceramic floor tiles are made of the highest quality unglazed porcelain and carefully arranged on a fiber mesh as one square foot sheets. A complimentary black hex is also in stock in both sizes and available by the sheet for creating borders and accent designs.
Subway Ceramics offers vintage tile is 3/8" thick, with a flat surface and square edges. The Subway Ceramics collection of traditional subway tile, moldings and accessories.

Cranmer’s charming master bath proves that intimate spaces don’t have to compromise on design and character. #intimatebathroom #smallspaces #traditionalbathroom #masterbath
Bathroom with Metro Tiles and Glass Sheet Walls Ideas and Designs
1

 Shelves and shelving units, like ladder shelves, will give you extra space without taking up too much floor space. Also look for wire, wicker or fabric baskets, large and small, to store items under or next to the sink, or even on the wall.
Shelves and shelving units, like ladder shelves, will give you extra space without taking up too much floor space. Also look for wire, wicker or fabric baskets, large and small, to store items under or next to the sink, or even on the wall.  The sink, the mirror, shower and/or bath are the places where you might want the clearest and strongest light. You can use these if you want it to be bright and clear. Otherwise, you might want to look at some soft, ambient lighting in the form of chandeliers, short pendants or wall lamps. You could use accent lighting around your bath in the form to create a tranquil, spa feel, as well.
The sink, the mirror, shower and/or bath are the places where you might want the clearest and strongest light. You can use these if you want it to be bright and clear. Otherwise, you might want to look at some soft, ambient lighting in the form of chandeliers, short pendants or wall lamps. You could use accent lighting around your bath in the form to create a tranquil, spa feel, as well. 