Bathroom with Grey Cabinets and Metro Tiles Ideas and Designs
Refine by:
Budget
Sort by:Popular Today
1 - 20 of 4,211 photos

A spa like master bath retreat with double sinks, gray cabinetry, aqua linen wallpaper and a huge shower oasis. Design by Krista Watterworth Alterman. Photos by Troy Campbell. Krista Watterworth Design Studio, Palm Beach Gardens, Florida.

Farm house bathroom with shower accent wall
This is an example of a medium sized traditional ensuite half tiled bathroom in Raleigh with shaker cabinets, grey cabinets, an alcove shower, a two-piece toilet, black and white tiles, metro tiles, grey walls, porcelain flooring, a submerged sink, solid surface worktops, a hinged door, white worktops and grey floors.
This is an example of a medium sized traditional ensuite half tiled bathroom in Raleigh with shaker cabinets, grey cabinets, an alcove shower, a two-piece toilet, black and white tiles, metro tiles, grey walls, porcelain flooring, a submerged sink, solid surface worktops, a hinged door, white worktops and grey floors.

Gray tones playfulness a kid’s bathroom in Oak Park.
This bath was design with kids in mind but still to have the aesthetic lure of a beautiful guest bathroom.
The flooring is made out of gray and white hexagon tiles with different textures to it, creating a playful puzzle of colors and creating a perfect anti slippery surface for kids to use.
The walls tiles are 3x6 gray subway tile with glossy finish for an easy to clean surface and to sparkle with the ceiling lighting layout.
A semi-modern vanity design brings all the colors together with darker gray color and quartz countertop.
In conclusion a bathroom for everyone to enjoy and admire.

Jeff Herr
Inspiration for a medium sized classic ensuite bathroom in Atlanta with a submerged sink, grey cabinets, marble worktops, a built-in bath, a corner shower, white tiles, metro tiles and grey walls.
Inspiration for a medium sized classic ensuite bathroom in Atlanta with a submerged sink, grey cabinets, marble worktops, a built-in bath, a corner shower, white tiles, metro tiles and grey walls.
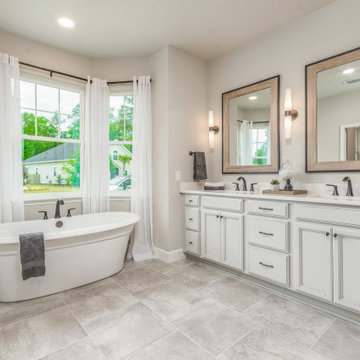
Photo of a medium sized ensuite bathroom in Other with grey cabinets, a freestanding bath, an alcove shower, a two-piece toilet, white tiles, metro tiles, beige walls, ceramic flooring, a submerged sink, granite worktops, grey floors, a hinged door, white worktops, a shower bench, double sinks and a built in vanity unit.

We remodeled this small bathroom to include a more open bathroom with double vanity and walk-in shower. It's an incredible transformation!
This is an example of a small traditional bathroom in Atlanta with grey cabinets, a built-in shower, white tiles, metro tiles, grey walls, a submerged sink, marble worktops, white floors, a hinged door, white worktops, recessed-panel cabinets, mosaic tile flooring, a shower bench and double sinks.
This is an example of a small traditional bathroom in Atlanta with grey cabinets, a built-in shower, white tiles, metro tiles, grey walls, a submerged sink, marble worktops, white floors, a hinged door, white worktops, recessed-panel cabinets, mosaic tile flooring, a shower bench and double sinks.
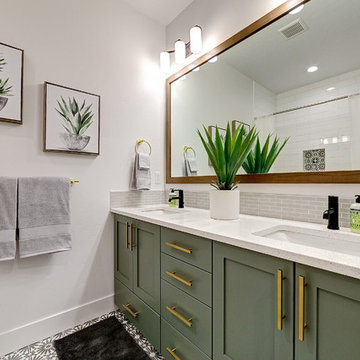
Photo of a medium sized farmhouse bathroom in Boise with shaker cabinets, white walls, a submerged sink, multi-coloured floors, grey cabinets, an alcove bath, a shower/bath combination, metro tiles, a shower curtain and white worktops.

Thibault Cartier
Design ideas for a mediterranean ensuite bathroom in San Francisco with shaker cabinets, grey cabinets, an alcove shower, white tiles, metro tiles, grey walls, cement flooring, a submerged sink, multi-coloured floors, a hinged door and white worktops.
Design ideas for a mediterranean ensuite bathroom in San Francisco with shaker cabinets, grey cabinets, an alcove shower, white tiles, metro tiles, grey walls, cement flooring, a submerged sink, multi-coloured floors, a hinged door and white worktops.

Renovation of 1960's bathroom in New York City. Dimensions, less than 5"-0" x 8'-0". Thassos marble subway tiles with Blue Celeste mosaic and slabs. Kohler shower head and sprays, Furniture Guild vanity, Toto faucet and toilet
Photo: Elizabeth Dooley

Photos by Holly Lepere
Design ideas for a large beach style ensuite bathroom in Los Angeles with a submerged sink, a corner shower, blue walls, marble flooring, marble worktops, recessed-panel cabinets, grey cabinets, a submerged bath, white tiles and metro tiles.
Design ideas for a large beach style ensuite bathroom in Los Angeles with a submerged sink, a corner shower, blue walls, marble flooring, marble worktops, recessed-panel cabinets, grey cabinets, a submerged bath, white tiles and metro tiles.
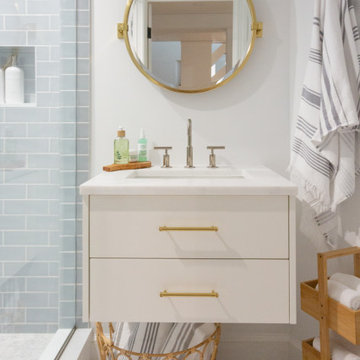
Photo of a large beach style family bathroom in Other with flat-panel cabinets, grey cabinets, grey tiles, metro tiles, mosaic tile flooring, marble worktops, grey floors, white worktops, a single sink and a floating vanity unit.
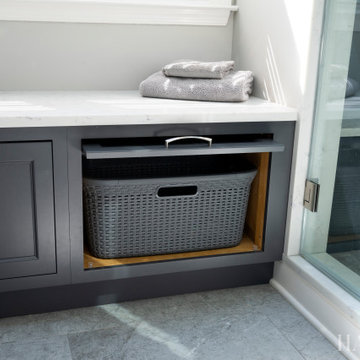
This is an example of a medium sized classic ensuite bathroom in Philadelphia with beaded cabinets, grey cabinets, an alcove shower, a two-piece toilet, multi-coloured tiles, metro tiles, grey walls, porcelain flooring, a submerged sink, engineered stone worktops, grey floors, a hinged door, white worktops, a shower bench, double sinks, a built in vanity unit and a vaulted ceiling.

Just like a fading movie star, this master bathroom had lost its glamorous luster and was in dire need of new look. Gone are the old "Hollywood style make up lights and black vanity" replaced with freestanding vanity furniture and mirrors framed by crystal tipped sconces.
A soft and serene gray and white color scheme creates Thymeless elegance with subtle colors and materials. Urban gray vanities with Carrara marble tops float against a tiled wall of large format subway tile with a darker gray porcelain “marble” tile accent. Recessed medicine cabinets provide extra storage for this “his and hers” design. A lowered dressing table and adjustable mirror provides seating for “hair and makeup” matters. A fun and furry poof brings a funky edge to the space designed for a young couple looking for design flair. The angular design of the Brizo faucet collection continues the transitional feel of the space.
The freestanding tub by Oceania features a slim design detail which compliments the design theme of elegance. The tub filler was placed in a raised platform perfect for accessories or the occasional bottle of champagne. The tub space is defined by a mosaic tile which is the companion tile to the main floor tile. The detail is repeated on the shower floor. The oversized shower features a large bench seat, rain head shower, handheld multifunction shower head, temperature and pressure balanced shower controls and recessed niche to tuck bottles out of sight. The 2-sided glass enclosure enlarges the feel of both the shower and the entire bathroom.

Download our free ebook, Creating the Ideal Kitchen. DOWNLOAD NOW
This homeowner’s daughter originally contacted us on behalf of her parents who were reluctant to begin the remodeling process in their home due to the inconvenience and dust. Once we met and they dipped their toes into the process, we were off to the races. The existing bathroom in this beautiful historical 1920’s home, had not been updated since the 70’/80’s as evidenced by the blue carpeting, mirrored walls and dropped ceilings. In addition, there was very little storage, and some health setbacks had made the bathroom difficult to maneuver with its tub shower.
Once we demoed, we discovered everything we expected to find in a home that had not been updated for many years. We got to work bringing all the electrical and plumbing up to code, and it was just as dusty and dirty as the homeowner’s anticipated! Once the space was demoed, we got to work building our new plan. We eliminated the existing tub and created a large walk-in curb-less shower.
An existing closet was eliminated and in its place, we planned a custom built in with spots for linens, jewelry and general storage. Because of the small space, we had to be very creative with the shower footprint, so we clipped one of the walls for more clearance behind the sink. The bathroom features a beautiful custom mosaic floor tile as well as tiled walls throughout the space. This required lots of coordination between the carpenter and tile setter to make sure that the framing and tile design were all properly aligned. We worked around an existing radiator and a unique original leaded window that was architecturally significant to the façade of the home. We had a lot of extra depth behind the original toilet location, so we built the wall out a bit, moved the toilet forward and then created some extra storage space behind the commode. We settled on mirrored mullioned doors to bounce lots of light around the smaller space.
We also went back and forth on deciding between a single and double vanity, and in the end decided the single vanity allowed for more counter space, more storage below and for the design to breath a bit in the smaller space. I’m so happy with this decision! To build on the luxurious feel of the space, we added a heated towel bar and heated flooring.
One of the concerns the homeowners had was having a comfortable floor to walk on. They realized that carpet was not a very practical solution but liked the comfort it had provided. Heated floors are the perfect solution. The room is decidedly traditional from its intricate mosaic marble floor to the calacutta marble clad walls. Elegant gold chandelier style fixtures, marble countertops and Morris & Co. beaded wallpaper provide an opulent feel to the space.
The gray monochromatic pallet keeps it feeling fresh and up-to-date. The beautiful leaded glass window is an important architectural feature at the front of the house. In the summertime, the homeowners love having the window open for fresh air and ventilation. We love it too!
The curb-less shower features a small fold down bench that can be used if needed and folded up when not. The shower also features a custom niche for storing shampoo and other hair products. The linear drain is built into the tilework and is barely visible. A frameless glass door that swings both in and out completes the luxurious feel.
Designed by: Susan Klimala, CKD, CBD
Photography by: Michael Kaskel
For more information on kitchen and bath design ideas go to: www.kitchenstudio-ge.com

Photo of a small beach style shower room bathroom in Philadelphia with grey cabinets, a walk-in shower, grey tiles, metro tiles, grey walls, ceramic flooring, quartz worktops, grey floors, an open shower, white worktops, a single sink and a freestanding vanity unit.
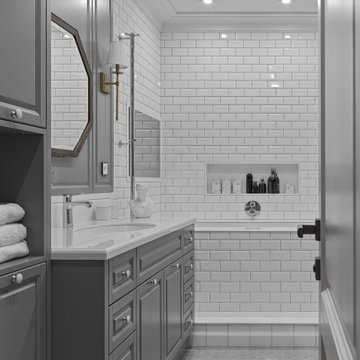
This is an example of a traditional ensuite bathroom in Moscow with raised-panel cabinets, grey cabinets, white tiles, metro tiles, white worktops and a freestanding vanity unit.

Compact Bathroom including space saving Neo-Angle Shower with Custom Neo-Angle Shower Pan. Porcelain white subway tile in the shower stall with a Custom Grey Shower pan. Porcelain Grey floor tile to custom match Shower Pan. Grey built in Vanity cabinets and quartz countertop with an Undermount sink. Also, a two-piece toilet surrounded in white walls.

This urban and contemporary style bathroom was designed with simplicity and functionality in mind. The cool tones of this bathroom are accented by the glass mosaic accent tiles in the shower, bright white subway tiles, and bleached, light, wood grain porcelain floor planks.

Guest bathroom remodel. Sandblasted wood doors with original antique door hardware. Glass Shower with white subway tile and gray grout. Black shower door hardware. Antique brass faucets. Marble hex tile floor. Painted gray cabinets. Painted white walls and ceilings. Original vintage clawfoot tub. Lakefront 1920's cabin on Lake Tahoe.
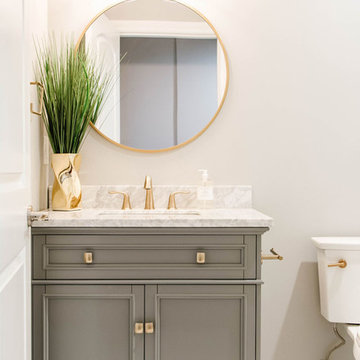
This is an example of a small classic shower room bathroom in Omaha with freestanding cabinets, grey cabinets, an alcove shower, a two-piece toilet, white tiles, metro tiles, beige walls, a submerged sink, marble worktops, white floors, a sliding door and white worktops.
Bathroom with Grey Cabinets and Metro Tiles Ideas and Designs
1

 Shelves and shelving units, like ladder shelves, will give you extra space without taking up too much floor space. Also look for wire, wicker or fabric baskets, large and small, to store items under or next to the sink, or even on the wall.
Shelves and shelving units, like ladder shelves, will give you extra space without taking up too much floor space. Also look for wire, wicker or fabric baskets, large and small, to store items under or next to the sink, or even on the wall.  The sink, the mirror, shower and/or bath are the places where you might want the clearest and strongest light. You can use these if you want it to be bright and clear. Otherwise, you might want to look at some soft, ambient lighting in the form of chandeliers, short pendants or wall lamps. You could use accent lighting around your bath in the form to create a tranquil, spa feel, as well.
The sink, the mirror, shower and/or bath are the places where you might want the clearest and strongest light. You can use these if you want it to be bright and clear. Otherwise, you might want to look at some soft, ambient lighting in the form of chandeliers, short pendants or wall lamps. You could use accent lighting around your bath in the form to create a tranquil, spa feel, as well. 