Bathroom with Metro Tiles and Purple Walls Ideas and Designs
Refine by:
Budget
Sort by:Popular Today
1 - 20 of 225 photos
Item 1 of 3

Design ideas for a midcentury ensuite bathroom in San Francisco with a hinged door, flat-panel cabinets, light wood cabinets, a built-in bath, a corner shower, white tiles, metro tiles, purple walls, marble flooring, a submerged sink, white floors and white worktops.

White subway tiles, smoky gray glass mosaic tile accents, soft gray spa bathtub, solid surface countertops, and lilac walls. Photos by Kost Plus Marketing.
Photo by Carrie Kost
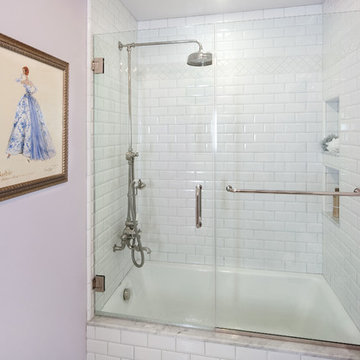
Reuse of existing tub in new bathroom configuration. New tile and frameless shower door.
Photo by Holly Lepere
Design ideas for a medium sized classic shower room bathroom in Los Angeles with flat-panel cabinets, white cabinets, an alcove bath, a shower/bath combination, white tiles, metro tiles, purple walls, marble flooring, a built-in sink and marble worktops.
Design ideas for a medium sized classic shower room bathroom in Los Angeles with flat-panel cabinets, white cabinets, an alcove bath, a shower/bath combination, white tiles, metro tiles, purple walls, marble flooring, a built-in sink and marble worktops.
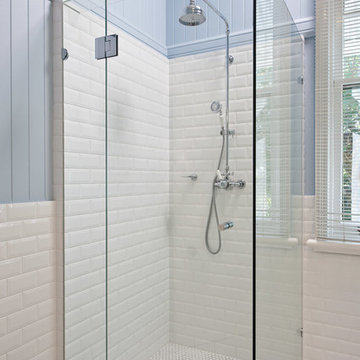
QKitchens
Inspiration for a medium sized traditional shower room bathroom in Brisbane with shaker cabinets, white cabinets, a corner shower, white tiles, metro tiles, purple walls, ceramic flooring, white floors and a hinged door.
Inspiration for a medium sized traditional shower room bathroom in Brisbane with shaker cabinets, white cabinets, a corner shower, white tiles, metro tiles, purple walls, ceramic flooring, white floors and a hinged door.
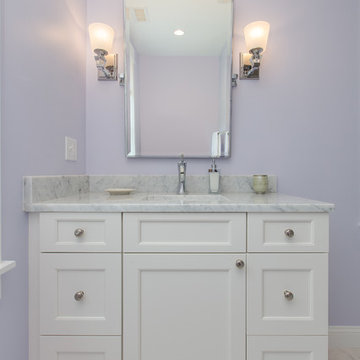
Design ideas for a small traditional family bathroom in Boston with flat-panel cabinets, white cabinets, an alcove bath, a shower/bath combination, white tiles, metro tiles, purple walls, marble flooring, a submerged sink, marble worktops, white floors and a shower curtain.
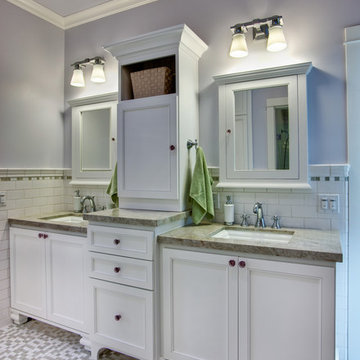
This kids bathroom is shared by their two daughters and connects to each of their bedrooms. Therefore, two separate sink areas were created with a center storage "shared" area. There is more storage in the medicine cabinets and underneath the sinks with custom pull out drawers. The bathroom was kept in green and white muted tones with the tile, cabinetry and countertop so it could be changed and accented through the years with the paint color (purple currently) and linen choices. The flooring is a Tessera glass mosaics and the wainscoting a classic white subway tile with an accent row of the flooring tile. There is a separate shower/toilet room created for privacy.
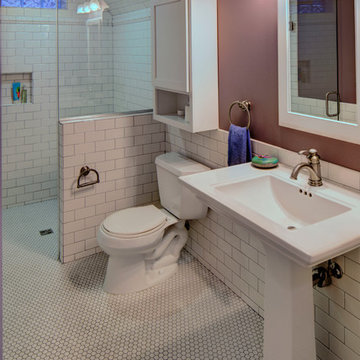
The 1931 built home had a full-height basement, but with many of the original hot water heat pipes hanging low. The boiler was relocated and replaced with a tankless on-demand heat system, allowing for a unobstructed ceiling throughout the space. An egress window was installed, allowing great natural light to flood into a new bedroom; a walk-in closet, office nook and a three-quarter bathroom with a bench seat in the curbless shower. Classic subway tile and hex floor tile compliment the original bathroom upstairs.
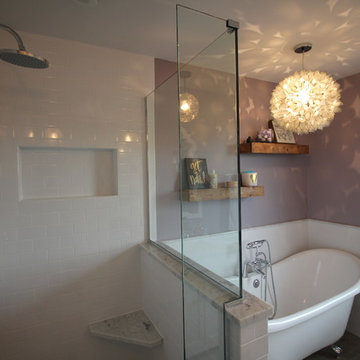
Beautiful modern transitional master bathroom. With carrara marble, white subway tile shower, wonderful clawfoot tub with relaxing lighting, barn wood tile floor and soft purple walls.
Fredenhagen Remodel & Design
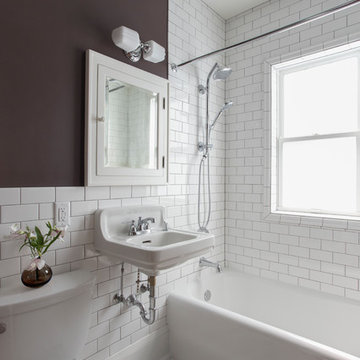
The clients found a vintage wall mounted sink and medicine cabinet to help embody the history of their home. Along the same lines, the original marble hex tile floor and bathtub were refinished instead of replaced. A window was added in the shower to make the space seem bigger and brighter.

Bathroom remodel. Photo credit to Hannah Lloyd.
Photo of a medium sized traditional shower room bathroom in Minneapolis with a pedestal sink, a walk-in shower, white tiles, metro tiles, purple walls, a two-piece toilet, mosaic tile flooring, an open shower and grey floors.
Photo of a medium sized traditional shower room bathroom in Minneapolis with a pedestal sink, a walk-in shower, white tiles, metro tiles, purple walls, a two-piece toilet, mosaic tile flooring, an open shower and grey floors.

This bathroom is teeny tiny, and we couldn't change the original footprint. But using quality materials and light finishes made it feel new and bright, and perfectly suited to the elegance of the house. Beveled white tile, lots of Carrara marble, polished nickel fixtures, and period sconces all played a role in this spectacular facelift.
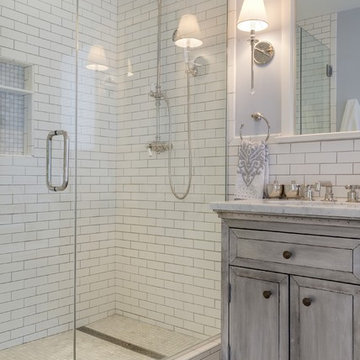
Spacecrafting Photographers: Mark Venema & Mike McCaw
Inspiration for a traditional bathroom in Minneapolis with an alcove shower, white tiles, metro tiles, purple walls and multi-coloured floors.
Inspiration for a traditional bathroom in Minneapolis with an alcove shower, white tiles, metro tiles, purple walls and multi-coloured floors.
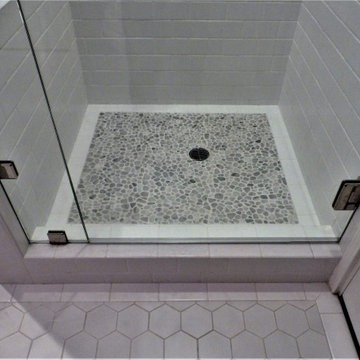
Inspiration for a small classic ensuite bathroom in Los Angeles with raised-panel cabinets, beige cabinets, an alcove bath, a corner shower, a two-piece toilet, white tiles, metro tiles, purple walls, porcelain flooring, a submerged sink, marble worktops, beige floors, a hinged door, multi-coloured worktops, a single sink and a built in vanity unit.
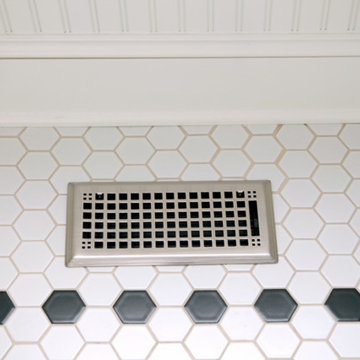
Pixel Light Studio
Inspiration for a medium sized traditional shower room bathroom in Portland with a submerged sink, shaker cabinets, white cabinets, engineered stone worktops, an alcove shower, a two-piece toilet, white tiles, metro tiles, purple walls and ceramic flooring.
Inspiration for a medium sized traditional shower room bathroom in Portland with a submerged sink, shaker cabinets, white cabinets, engineered stone worktops, an alcove shower, a two-piece toilet, white tiles, metro tiles, purple walls and ceramic flooring.
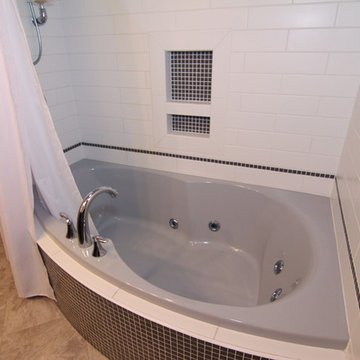
White subway tiles, smoky gray glass mosaic tile accents, soft gray spa bathtub, solid surface countertops, and lilac walls. Photos by Kost Plus Marketing.
Photo by Carrie Kost
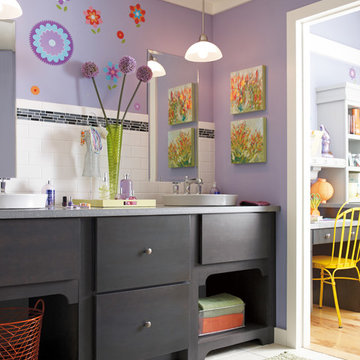
These photos are accredited to Diamond Cabinetry of Master Brand Cabinets. Diamond is a semi-custom cabinet line that allows for entry level custom cabinet modifications. They provide a wide selection of wood species,construction levels, premium finishes in stains, paints and glazes. Along with multiple door styles and interior accessories, this cabinetry is fitting for all styles!
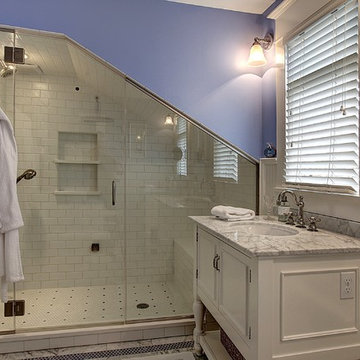
In the summer of 2012 we embarked on a remodel of our 1912 Craftsman. We wanted to redo the kitchen and the upper floor which contained the master bedroom, bathroom, guest room and office. We interviewed approximately 5 other architects prior to finding Mark. We knew right away he was the right person for the job. He was patient, thorough and we could tell he truly loved our home and wanted to work with us to make it even better. His vast experience showed through during the interview process which validated his portfolio.
Mark truly became a trusted advisor who would guide us through this remodel process from beginning to end. His planning was precise and he came by many times to re-measure to get every detail accounted for. He was patient and helpful as we made decisions and then changed our minds! He was with us every week of the 10 weeks of the remodel. He attended each weekly meeting with the General Contractor and was at the house numerous other times guiding and really looking out for our best interests. I came to trust him enough to ask his opinion on almost everything from layout to colors and decorating tips! He consistently threw out ideas....many of which we took.
Additionally Mark was a tremendous help in referring us to contractors, designers, and retailers to help us along the way. I am ecstatic over the results of the remodel. The kitchen and bath are truly beautiful and full of modern conveniences while maintaining the integrity of the 1912 structure. We were right about our decision to hire Mark and we wholehearted recommend him as an outstanding architect, and more!!
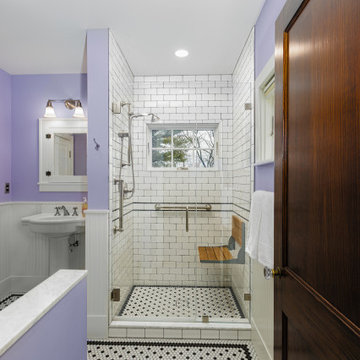
The main floor bathroom was part of the rear addition to this 1920s colonial home in Ann Arbor, MI. Black and white hex floor tile, white subway tile shower, purple walls.
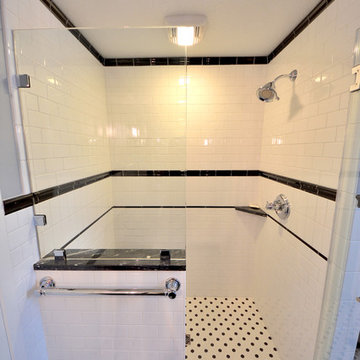
This is an example of a medium sized midcentury ensuite bathroom in Other with freestanding cabinets, black cabinets, an alcove shower, a two-piece toilet, white tiles, metro tiles, purple walls, mosaic tile flooring, a vessel sink, granite worktops, multi-coloured floors, a hinged door and black worktops.
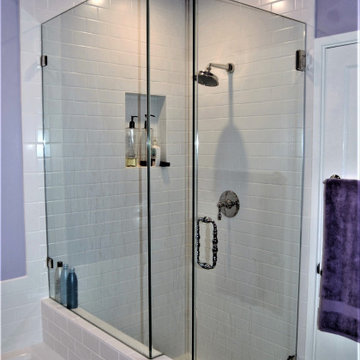
Inspiration for a small classic ensuite bathroom in Los Angeles with raised-panel cabinets, beige cabinets, an alcove bath, a corner shower, a two-piece toilet, white tiles, metro tiles, purple walls, porcelain flooring, a submerged sink, marble worktops, beige floors, a hinged door, multi-coloured worktops, a single sink and a built in vanity unit.
Bathroom with Metro Tiles and Purple Walls Ideas and Designs
1

 Shelves and shelving units, like ladder shelves, will give you extra space without taking up too much floor space. Also look for wire, wicker or fabric baskets, large and small, to store items under or next to the sink, or even on the wall.
Shelves and shelving units, like ladder shelves, will give you extra space without taking up too much floor space. Also look for wire, wicker or fabric baskets, large and small, to store items under or next to the sink, or even on the wall.  The sink, the mirror, shower and/or bath are the places where you might want the clearest and strongest light. You can use these if you want it to be bright and clear. Otherwise, you might want to look at some soft, ambient lighting in the form of chandeliers, short pendants or wall lamps. You could use accent lighting around your bath in the form to create a tranquil, spa feel, as well.
The sink, the mirror, shower and/or bath are the places where you might want the clearest and strongest light. You can use these if you want it to be bright and clear. Otherwise, you might want to look at some soft, ambient lighting in the form of chandeliers, short pendants or wall lamps. You could use accent lighting around your bath in the form to create a tranquil, spa feel, as well. 