Bathroom with Raised-panel Cabinets and Metro Tiles Ideas and Designs
Refine by:
Budget
Sort by:Popular Today
1 - 20 of 2,113 photos
Item 1 of 3

This 1930's Barrington Hills farmhouse was in need of some TLC when it was purchased by this southern family of five who planned to make it their new home. The renovation taken on by Advance Design Studio's designer Scott Christensen and master carpenter Justin Davis included a custom porch, custom built in cabinetry in the living room and children's bedrooms, 2 children's on-suite baths, a guest powder room, a fabulous new master bath with custom closet and makeup area, a new upstairs laundry room, a workout basement, a mud room, new flooring and custom wainscot stairs with planked walls and ceilings throughout the home.
The home's original mechanicals were in dire need of updating, so HVAC, plumbing and electrical were all replaced with newer materials and equipment. A dramatic change to the exterior took place with the addition of a quaint standing seam metal roofed farmhouse porch perfect for sipping lemonade on a lazy hot summer day.
In addition to the changes to the home, a guest house on the property underwent a major transformation as well. Newly outfitted with updated gas and electric, a new stacking washer/dryer space was created along with an updated bath complete with a glass enclosed shower, something the bath did not previously have. A beautiful kitchenette with ample cabinetry space, refrigeration and a sink was transformed as well to provide all the comforts of home for guests visiting at the classic cottage retreat.
The biggest design challenge was to keep in line with the charm the old home possessed, all the while giving the family all the convenience and efficiency of modern functioning amenities. One of the most interesting uses of material was the porcelain "wood-looking" tile used in all the baths and most of the home's common areas. All the efficiency of porcelain tile, with the nostalgic look and feel of worn and weathered hardwood floors. The home’s casual entry has an 8" rustic antique barn wood look porcelain tile in a rich brown to create a warm and welcoming first impression.
Painted distressed cabinetry in muted shades of gray/green was used in the powder room to bring out the rustic feel of the space which was accentuated with wood planked walls and ceilings. Fresh white painted shaker cabinetry was used throughout the rest of the rooms, accentuated by bright chrome fixtures and muted pastel tones to create a calm and relaxing feeling throughout the home.
Custom cabinetry was designed and built by Advance Design specifically for a large 70” TV in the living room, for each of the children’s bedroom’s built in storage, custom closets, and book shelves, and for a mudroom fit with custom niches for each family member by name.
The ample master bath was fitted with double vanity areas in white. A generous shower with a bench features classic white subway tiles and light blue/green glass accents, as well as a large free standing soaking tub nestled under a window with double sconces to dim while relaxing in a luxurious bath. A custom classic white bookcase for plush towels greets you as you enter the sanctuary bath.

This is an example of a medium sized rural bathroom in Other with raised-panel cabinets, dark wood cabinets, an alcove bath, a shower/bath combination, a two-piece toilet, white tiles, metro tiles, grey walls, ceramic flooring, a submerged sink, quartz worktops, multi-coloured floors, a shower curtain, white worktops, a wall niche, a single sink and a built in vanity unit.

This gorgeous guest bathroom remodel turned an outdated hall bathroom into a guest's spa retreat. The classic gray subway tile mixed with dark gray shiplap lends a farmhouse feel, while the octagon, marble-look porcelain floor tile and brushed nickel accents add a modern vibe. Paired with the existing oak vanity and curved retro mirrors, this space has it all - a combination of colors and textures that invites you to come on in...

Фотограф: Максим Максимов, maxiimov@ya.ru
This is an example of a classic shower room bathroom in Saint Petersburg with raised-panel cabinets, beige cabinets, a wall mounted toilet, beige tiles, metro tiles, beige walls, a vessel sink, multi-coloured floors and beige worktops.
This is an example of a classic shower room bathroom in Saint Petersburg with raised-panel cabinets, beige cabinets, a wall mounted toilet, beige tiles, metro tiles, beige walls, a vessel sink, multi-coloured floors and beige worktops.

Gray tones playfulness a kid’s bathroom in Oak Park.
This bath was design with kids in mind but still to have the aesthetic lure of a beautiful guest bathroom.
The flooring is made out of gray and white hexagon tiles with different textures to it, creating a playful puzzle of colors and creating a perfect anti slippery surface for kids to use.
The walls tiles are 3x6 gray subway tile with glossy finish for an easy to clean surface and to sparkle with the ceiling lighting layout.
A semi-modern vanity design brings all the colors together with darker gray color and quartz countertop.
In conclusion a bathroom for everyone to enjoy and admire.
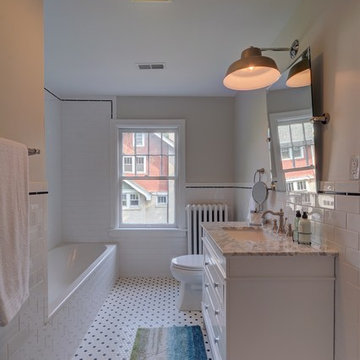
This is an example of a medium sized classic bathroom in Omaha with raised-panel cabinets, white cabinets, an alcove bath, white tiles, metro tiles, beige walls, mosaic tile flooring, a submerged sink and white floors.

Eric Rorer Photography
Inspiration for a classic bathroom in San Francisco with a submerged sink, raised-panel cabinets, white cabinets, a built-in bath, an alcove shower, white tiles, metro tiles and beige worktops.
Inspiration for a classic bathroom in San Francisco with a submerged sink, raised-panel cabinets, white cabinets, a built-in bath, an alcove shower, white tiles, metro tiles and beige worktops.
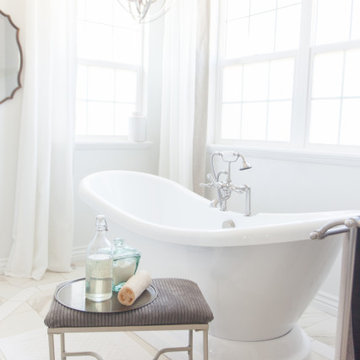
Design ideas for a large classic ensuite bathroom in Salt Lake City with raised-panel cabinets, dark wood cabinets, a freestanding bath, a walk-in shower, a two-piece toilet, white tiles, metro tiles, white walls, porcelain flooring, a submerged sink, marble worktops, white floors, an open shower, white worktops, an enclosed toilet, double sinks and a freestanding vanity unit.
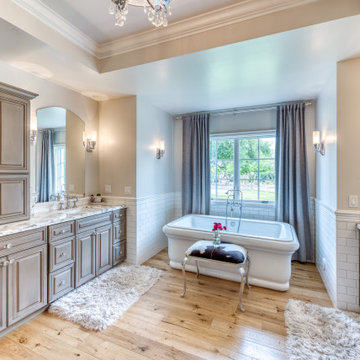
Photo of a traditional ensuite bathroom in Phoenix with raised-panel cabinets, beige cabinets, a freestanding bath, white tiles, metro tiles, beige walls, medium hardwood flooring, a submerged sink, marble worktops, a single sink and a built in vanity unit.
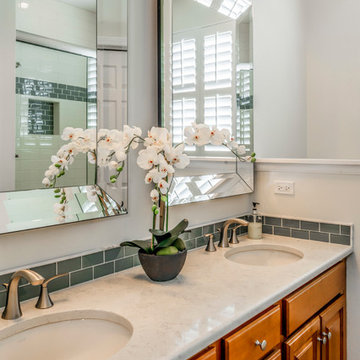
Photo of a medium sized rural ensuite bathroom in Chicago with a submerged sink, engineered stone worktops, a shower/bath combination, a two-piece toilet, blue tiles, metro tiles, white walls, porcelain flooring, raised-panel cabinets and medium wood cabinets.
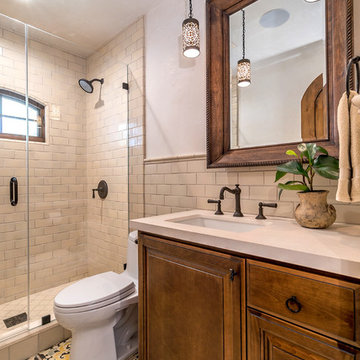
Design ideas for a mediterranean bathroom in San Francisco with a submerged sink, raised-panel cabinets, dark wood cabinets, beige tiles, metro tiles and white walls.

This is an example of a small farmhouse shower room bathroom in Dallas with raised-panel cabinets, white cabinets, a built-in bath, a shower/bath combination, a one-piece toilet, white tiles, metro tiles, white walls, ceramic flooring, a submerged sink, engineered stone worktops, multi-coloured floors, a shower curtain, black worktops, a single sink and a built in vanity unit.

Inspiration for a small traditional bathroom in Atlanta with raised-panel cabinets, white cabinets, an alcove bath, a shower/bath combination, a two-piece toilet, white tiles, metro tiles, white walls, mosaic tile flooring, a submerged sink, marble worktops, multi-coloured floors, a shower curtain, white worktops, a wall niche, a single sink, a built in vanity unit and wallpapered walls.
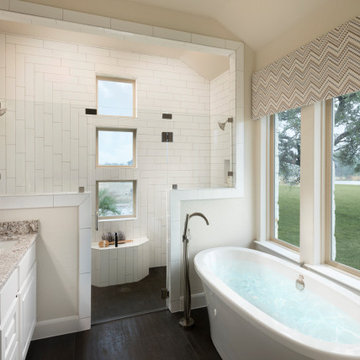
Photo of a medium sized traditional ensuite bathroom in Austin with raised-panel cabinets, white cabinets, a freestanding bath, an alcove shower, white tiles, metro tiles, beige walls, laminate floors, a submerged sink, brown floors, a hinged door and grey worktops.

Peter Rymwid
This lovely shared bath required a unique design solution. The goal was to improve the layout while re purposing the existing cabinets and shower doors while not moving the major fixtures. Introducing a raised corner section added interest and display space while separating the vanities. By relocating the dressing table we were able to provide 2 separate vanity areas. Pearl-like beads on the drawer and door fronts provided the inspiration for the penny glass floor tile detail. A Moravian Star pendant added whimsy while sconces provided additional lighting.

Master Bathroom
Photo of a large traditional ensuite wet room bathroom in Orange County with metro tiles, brown walls, raised-panel cabinets, dark wood cabinets, a built-in bath, dark hardwood flooring, a submerged sink, brown floors and a hinged door.
Photo of a large traditional ensuite wet room bathroom in Orange County with metro tiles, brown walls, raised-panel cabinets, dark wood cabinets, a built-in bath, dark hardwood flooring, a submerged sink, brown floors and a hinged door.
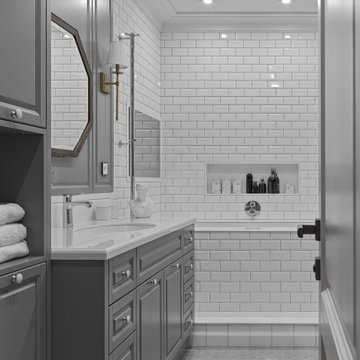
This is an example of a traditional ensuite bathroom in Moscow with raised-panel cabinets, grey cabinets, white tiles, metro tiles, white worktops and a freestanding vanity unit.
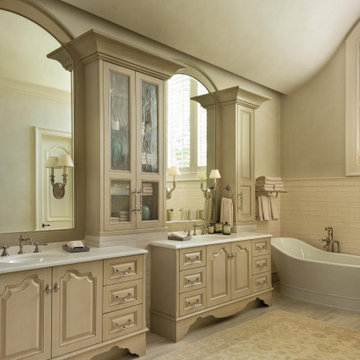
PHOTOS BY LORI HAMILTON PHOTOGRAPHY
This is an example of an ensuite bathroom in Miami with raised-panel cabinets, beige cabinets, a freestanding bath, white tiles, metro tiles, grey walls, a submerged sink, grey floors, white worktops, double sinks, a built in vanity unit and a vaulted ceiling.
This is an example of an ensuite bathroom in Miami with raised-panel cabinets, beige cabinets, a freestanding bath, white tiles, metro tiles, grey walls, a submerged sink, grey floors, white worktops, double sinks, a built in vanity unit and a vaulted ceiling.
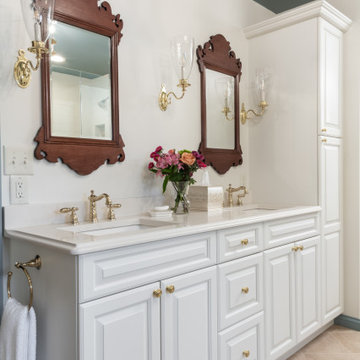
Design ideas for a large classic ensuite bathroom in St Louis with raised-panel cabinets, white cabinets, a freestanding bath, a corner shower, white tiles, metro tiles, blue walls, porcelain flooring, a submerged sink, engineered stone worktops, beige floors, a hinged door and white worktops.
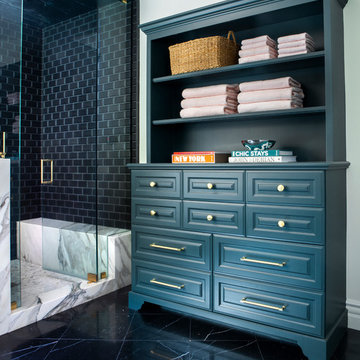
Design ideas for a large traditional ensuite bathroom in Los Angeles with raised-panel cabinets, blue cabinets, a built-in bath, a corner shower, a two-piece toilet, black tiles, metro tiles, white walls, marble flooring, a submerged sink, marble worktops, black floors, a hinged door and white worktops.
Bathroom with Raised-panel Cabinets and Metro Tiles Ideas and Designs
1

 Shelves and shelving units, like ladder shelves, will give you extra space without taking up too much floor space. Also look for wire, wicker or fabric baskets, large and small, to store items under or next to the sink, or even on the wall.
Shelves and shelving units, like ladder shelves, will give you extra space without taking up too much floor space. Also look for wire, wicker or fabric baskets, large and small, to store items under or next to the sink, or even on the wall.  The sink, the mirror, shower and/or bath are the places where you might want the clearest and strongest light. You can use these if you want it to be bright and clear. Otherwise, you might want to look at some soft, ambient lighting in the form of chandeliers, short pendants or wall lamps. You could use accent lighting around your bath in the form to create a tranquil, spa feel, as well.
The sink, the mirror, shower and/or bath are the places where you might want the clearest and strongest light. You can use these if you want it to be bright and clear. Otherwise, you might want to look at some soft, ambient lighting in the form of chandeliers, short pendants or wall lamps. You could use accent lighting around your bath in the form to create a tranquil, spa feel, as well. 