Bathroom with Recessed-panel Cabinets and Metro Tiles Ideas and Designs
Refine by:
Budget
Sort by:Popular Today
1 - 20 of 5,126 photos

When we were asked by our clients to help fully overhaul this grade II listed property. We knew we needed to consider the spaces for modern day living and make it as open and light and airy as possible. There were a few specifics from our client, but on the whole we were left to the design the main brief being modern country with colour and pattern. There were some challenges along the way as the house is octagonal in shape and some rooms, especially the principal ensuite were quite a challenge.

We tore out the tub and made walk in shower. Custom vanity with white quartz top. Pullout drawers are perfect for hair products and everything a young girl needs for storage.
We chose light gray wall color and plank tile. Bathroom is soft and feminine.
Photography: Studio West
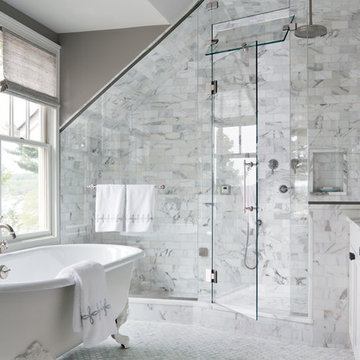
Design ideas for a large classic ensuite bathroom in New York with recessed-panel cabinets, white cabinets, marble worktops, a claw-foot bath, white tiles, metro tiles, grey walls, marble flooring and an alcove shower.

This is an example of a medium sized contemporary ensuite wet room bathroom in Moscow with recessed-panel cabinets, blue cabinets, an alcove bath, a wall mounted toilet, blue tiles, metro tiles, white walls, cement flooring, a built-in sink, marble worktops, white floors, a hinged door and grey worktops.

Design ideas for a classic bathroom in Portland with recessed-panel cabinets, white cabinets, an alcove shower, a two-piece toilet, white tiles, metro tiles, white walls, a built-in sink, marble worktops, grey floors, a hinged door, grey worktops, a single sink and a built in vanity unit.

All black bathroom design with elongated hex tile.
This is an example of a medium sized urban shower room bathroom in New York with a one-piece toilet, cement flooring, black cabinets, black walls, an integrated sink, black floors, white worktops, recessed-panel cabinets, an alcove shower, grey tiles, metro tiles, solid surface worktops and an open shower.
This is an example of a medium sized urban shower room bathroom in New York with a one-piece toilet, cement flooring, black cabinets, black walls, an integrated sink, black floors, white worktops, recessed-panel cabinets, an alcove shower, grey tiles, metro tiles, solid surface worktops and an open shower.

We love this bathroom remodel! While it looks simple at first glance, the design and functionality meld perfectly. The open bathtub/shower combo entice a spa-like setting. Color choices and tile patterns also create a calming effect.
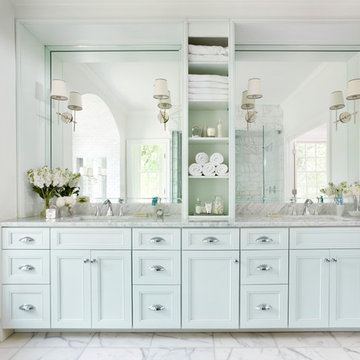
Erica George Dines
Photo of a large traditional ensuite bathroom in Atlanta with blue cabinets, recessed-panel cabinets, white tiles, metro tiles, white walls, marble flooring, a submerged sink and marble worktops.
Photo of a large traditional ensuite bathroom in Atlanta with blue cabinets, recessed-panel cabinets, white tiles, metro tiles, white walls, marble flooring, a submerged sink and marble worktops.

We updated this 1907 two-story family home for re-sale. We added modern design elements and amenities while retaining the home’s original charm in the layout and key details. The aim was to optimize the value of the property for a prospective buyer, within a reasonable budget.
New French doors from kitchen and a rear bedroom open out to a new bi-level deck that allows good sight lines, functional outdoor living space, and easy access to a garden full of mature fruit trees. French doors from an upstairs bedroom open out to a private high deck overlooking the garden. The garage has been converted to a family room that opens to the garden.
The bathrooms and kitchen were remodeled the kitchen with simple, light, classic materials and contemporary lighting fixtures. New windows and skylights flood the spaces with light. Stained wood windows and doors at the kitchen pick up on the original stained wood of the other living spaces.
New redwood picture molding was created for the living room where traces in the plaster suggested that picture molding has originally been. A sweet corner window seat at the living room was restored. At a downstairs bedroom we created a new plate rail and other redwood trim matching the original at the dining room. The original dining room hutch and woodwork were restored and a new mantel built for the fireplace.
We built deep shelves into space carved out of the attic next to upstairs bedrooms and added other built-ins for character and usefulness. Storage was created in nooks throughout the house. A small room off the kitchen was set up for efficient laundry and pantry space.
We provided the future owner of the house with plans showing design possibilities for expanding the house and creating a master suite with upstairs roof dormers and a small addition downstairs. The proposed design would optimize the house for current use while respecting the original integrity of the house.
Photography: John Hayes, Open Homes Photography
https://saikleyarchitects.com/portfolio/classic-craftsman-update/

Our clients dreamed of a timeless and classy master bathroom reminiscent of a high-end hotel or resort. They felt their existing bathroom was too large and outdated. We helped them create a space that was efficient and classic with neutral colors to provide a clean look that won’t go out of style.
Fun facts:
- The toilet opens automatically when you approach it, is self-cleaning, and has a seat warmer.
- The floors are heated.
- We created a 4” ledge around their sink for more space to store toiletries.
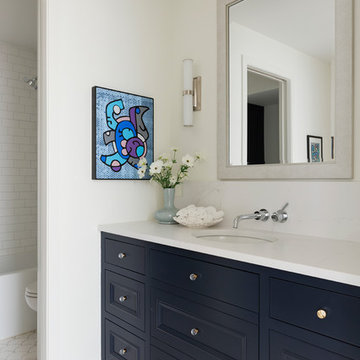
Photo of a large mediterranean family bathroom in Minneapolis with white tiles, white walls, engineered stone worktops, white floors, white worktops, recessed-panel cabinets, black cabinets, metro tiles and a submerged sink.
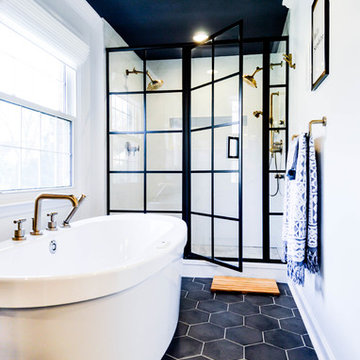
Photo of a large contemporary ensuite bathroom in Wilmington with recessed-panel cabinets, blue cabinets, a freestanding bath, an alcove shower, white tiles, metro tiles, white walls, ceramic flooring, engineered stone worktops, black floors, a hinged door and white worktops.

Photo of a large classic bathroom in Portland with recessed-panel cabinets, white cabinets, an alcove shower, white tiles, metro tiles, beige walls, porcelain flooring, a submerged sink, quartz worktops, black floors, a hinged door, white worktops and feature lighting.
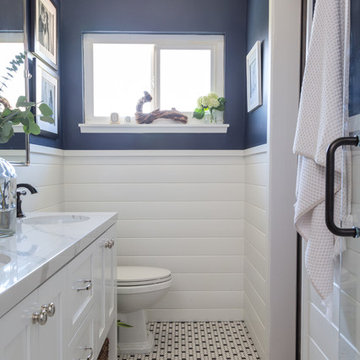
Bethany Nauert
Inspiration for a medium sized farmhouse shower room bathroom in Los Angeles with recessed-panel cabinets, white cabinets, an alcove shower, a two-piece toilet, white tiles, metro tiles, blue walls, mosaic tile flooring, a submerged sink, marble worktops, white floors and a hinged door.
Inspiration for a medium sized farmhouse shower room bathroom in Los Angeles with recessed-panel cabinets, white cabinets, an alcove shower, a two-piece toilet, white tiles, metro tiles, blue walls, mosaic tile flooring, a submerged sink, marble worktops, white floors and a hinged door.
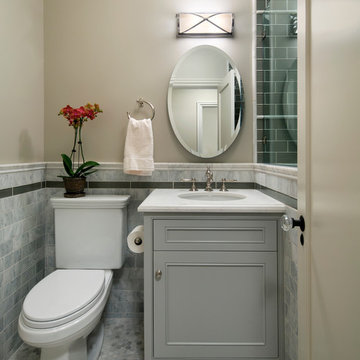
Inspiration for a small traditional ensuite bathroom in San Francisco with recessed-panel cabinets, grey cabinets, a two-piece toilet, grey tiles, metro tiles, grey walls, mosaic tile flooring, a submerged sink, marble worktops, a submerged bath and a corner shower.
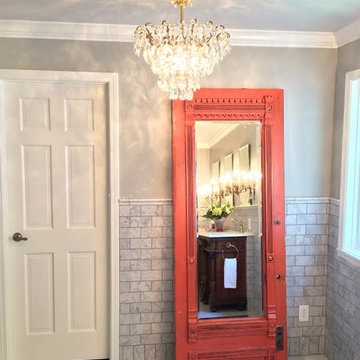
Photo of a medium sized victorian ensuite bathroom in Indianapolis with recessed-panel cabinets, dark wood cabinets, grey tiles, metro tiles, grey walls, porcelain flooring, a submerged sink, marble worktops and a corner shower.
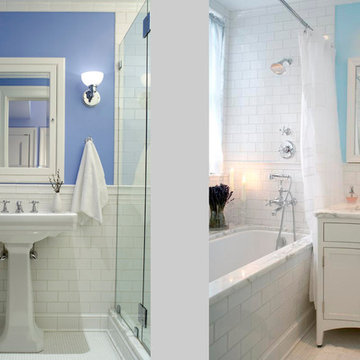
Inspiration for a small traditional shower room bathroom in Boston with recessed-panel cabinets, white cabinets, an alcove bath, a shower/bath combination, white tiles, metro tiles, blue walls, a submerged sink, marble worktops and a shower curtain.
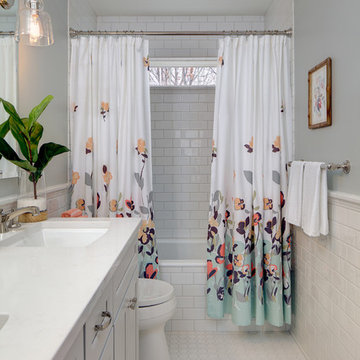
A modern traditional hall bath with Frosty Carrina countertop, mounted lighting, beveled mirror, ledge tile and chair rail, under mount rectangular sink, hexagon floor tile. Photo Credit: Patterson Photography

Small traditional shower room bathroom in Charleston with blue walls, marble flooring, recessed-panel cabinets, white cabinets, an alcove shower, a two-piece toilet, white tiles, metro tiles, a submerged sink, marble worktops, grey floors, grey worktops and a hinged door.
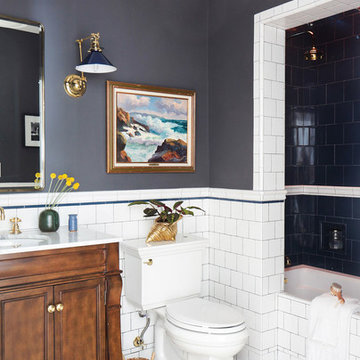
Photo of a medium sized classic ensuite bathroom in Los Angeles with recessed-panel cabinets, medium wood cabinets, a built-in bath, a shower/bath combination, a one-piece toilet, black and white tiles, metro tiles, grey walls, marble flooring, a submerged sink and marble worktops.
Bathroom with Recessed-panel Cabinets and Metro Tiles Ideas and Designs
1

 Shelves and shelving units, like ladder shelves, will give you extra space without taking up too much floor space. Also look for wire, wicker or fabric baskets, large and small, to store items under or next to the sink, or even on the wall.
Shelves and shelving units, like ladder shelves, will give you extra space without taking up too much floor space. Also look for wire, wicker or fabric baskets, large and small, to store items under or next to the sink, or even on the wall.  The sink, the mirror, shower and/or bath are the places where you might want the clearest and strongest light. You can use these if you want it to be bright and clear. Otherwise, you might want to look at some soft, ambient lighting in the form of chandeliers, short pendants or wall lamps. You could use accent lighting around your bath in the form to create a tranquil, spa feel, as well.
The sink, the mirror, shower and/or bath are the places where you might want the clearest and strongest light. You can use these if you want it to be bright and clear. Otherwise, you might want to look at some soft, ambient lighting in the form of chandeliers, short pendants or wall lamps. You could use accent lighting around your bath in the form to create a tranquil, spa feel, as well. 