Bathroom with Mosaic Tile Flooring and a Laundry Area Ideas and Designs
Refine by:
Budget
Sort by:Popular Today
1 - 20 of 61 photos
Item 1 of 3

Muted tones of gray and white mix throughout this bathroom, offering a soothing vibe to all who enter. The modern mosaic floor - in a contrasting basket weave - adds a funky edge to the simple gray and white contrasting sub way tiles that line the shower. Subtle details can be found throughout this space, that all play together to create a seamless, cool design.
Erika Barczak, By Design Interiors, Inc.
Photo Credit: Michael Kaskel www.kaskelphoto.com
Builder: Roy Van Den Heuvel, Brand R Construction

treve Johnson Photography
Medium sized contemporary shower room bathroom in San Francisco with freestanding cabinets, dark wood cabinets, a corner shower, blue tiles, glass tiles, blue walls, mosaic tile flooring, a submerged sink, grey floors, a hinged door, white worktops, a laundry area, a shower bench, a single sink and a built in vanity unit.
Medium sized contemporary shower room bathroom in San Francisco with freestanding cabinets, dark wood cabinets, a corner shower, blue tiles, glass tiles, blue walls, mosaic tile flooring, a submerged sink, grey floors, a hinged door, white worktops, a laundry area, a shower bench, a single sink and a built in vanity unit.
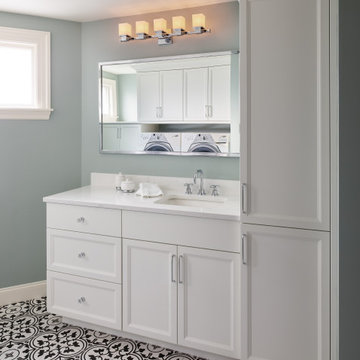
This hall bathroom doubles as a laundry room. Reflected in the vanity mirror, we see a creative cabinetry that allows natural light to pour in, while providing immense storage on the laundry side. The black and white large patterned floor tile pops against the custom white cabinetry, adding a fresh whimsical feel. The walls are painted a favorite in Light Blue by Farrow & Ball.
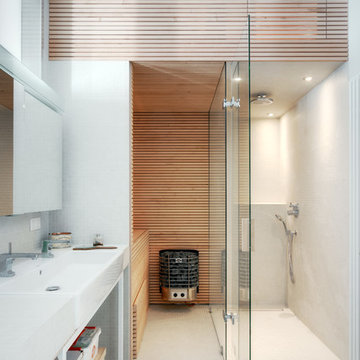
Ein Projekt des "büros für planung & raum" (www.bfp-r.de).
Medium sized contemporary shower room bathroom in Berlin with open cabinets, an alcove shower, white tiles, mosaic tiles, white walls, mosaic tile flooring, a trough sink and a laundry area.
Medium sized contemporary shower room bathroom in Berlin with open cabinets, an alcove shower, white tiles, mosaic tiles, white walls, mosaic tile flooring, a trough sink and a laundry area.
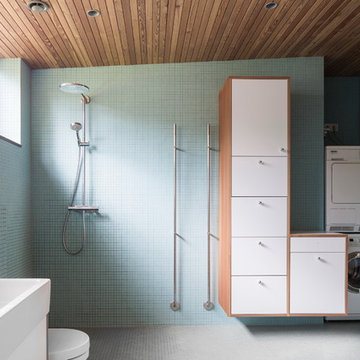
Medium sized scandi shower room bathroom in Malmo with flat-panel cabinets, white cabinets, a walk-in shower, blue tiles, grey tiles, an integrated sink, mosaic tiles, green walls, mosaic tile flooring, an open shower and a laundry area.
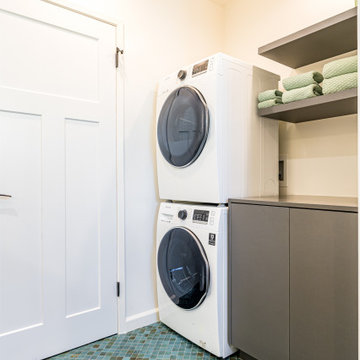
This modern home boasts a beautiful bathroom remodel that offers the perfect blend of elegance and functionality. The grey cabinetry, blue tiling, and blue marble walls come together to create a truly luxurious space perfect for unwinding after a long day. The stainless steel fixtures and intricate design in the niche add a touch of sophistication to the overall aesthetic. Whether you're getting ready for work or relaxing in a warm bubble bath, this bathroom is sure to impress and leave a lasting impression. With impeccable attention to detail and a dedication to quality construction, this remodel is a shining testament to what a home can aspire to be.

Download our free ebook, Creating the Ideal Kitchen. DOWNLOAD NOW
Lakefront property in the northwest suburbs of Chicago is hard to come by, so when we were hired by this young family with exactly that, we were immediately inspired by not just the unusually large footprint of this 1950’s colonial revival but also the lovely views of the manmade lake it was sited on. The large 5-bedroom home was solidly stuck in the 1980’s, but we saw tons of potential. We started out by updating the existing staircase with a fresh coat of paint and adding new herringbone slate to the entry hall.
The powder room off the entryway also got a refresh - new flooring, new cabinets and fixtures. We ran the new slate right through into this space for some consistency. A fun wallpaper and shiplap trim add a welcoming feel and set the tone for the home.
Next, we tackled the kitchen. Located away from the rest of the first floor, the kitchen felt a little isolated, so we immediately began planning for how to better connect it to the rest of the first floor. We landed on removing the wall between the kitchen and dining room and designed a modified galley style space with separate cooking and clean up zones. The cooking zone consists of the refrigerator, prep sink and cooktop, along with a nice long run of prep space at the island. The cleanup side of the kitchen consists of the main sink and dishwasher. Both areas are situated so that the user can view the lake during prep work and cleanup!
One of the home’s main puzzles was how to incorporate the mudroom and area in front of the patio doors at the back of the house. We already had a breakfast table area, so the space by the patio doors was a bit of a no man’s land. We decided to separate the kitchen proper from what became the new mudroom with a large set of barn doors. That way you can quickly hide any mudroom messes but have easy access to the light coming in through the patio doors as well as the outdoor grilling station. We also love the impact the barn doors add to the overall space.
The homeowners’ first words to us were “it’s time to ditch the brown,” so we did! We chose a lovely blue pallet that reflects the home’s location on the lake which is also vibrant yet easy on the eye. Countertops are white quartz, and the natural oak floor works well with the other honey accents. The breakfast table was given a refresh with new chairs, chandelier and window treatments that frame the gorgeous views of the lake out the back.
We coordinated the slate mudroom flooring with that used in the home’s main entrance for a consistent feel. The storage area consists of open and closed storage to allow for some clutter control as needed.
Next on our “to do” list was revamping the dated brown bar area in the neighboring dining room. We eliminated the clutter by adding some closed cabinets and did some easy updates to help the space feel more current. One snag we ran into here was the discovery of a beam above the existing open shelving that had to be modified with a smaller structural beam to allow for our new design to work. This was an unexpected surprise, but in the end we think it was well worth it!
We kept the colors here a bit more muted to blend with the homeowner’s existing furnishings. Open shelving and polished nickel hardware add some simple detail to the new entertainment zone which also looks out onto the lake!
Next we tackled the upstairs starting with the homeowner’s son’s bath. The bath originally had both a tub shower and a separate shower, so we decided to swap out the shower for a new laundry area. This freed up some space downstairs in what used to be the mudroom/laundry room and is much more convenient for daily laundry needs.
We continued the blue palette here with navy cabinetry and the navy tile in the shower. Porcelain floor tile and chrome fixtures keep maintenance to a minimum while matte black mirrors and lighting add some depth the design. A low maintenance runner adds some warmth underfoot and ties the whole space together.
We added a pocket door to the bathroom to minimize interference with the door swings. The left door of the laundry closet is on a 180 degree hinge to allow for easy full access to the machines. Next we tackled the master bath which is an en suite arrangement. The original was typical of the 1980’s with the vanity outside of the bathroom, situated near the master closet. And the brown theme continued here with multiple shades of brown.
Our first move was to segment off the bath and the closet from the master bedroom. We created a short hall from the bedroom to the bathroom with his and hers walk-in closets on the left and right as well as a separate toilet closet outside of the main bathroom for privacy and flexibility.
The original bathroom had a giant soaking tub with steps (dangerous!) as well as a small shower that did not work well for our homeowner who is 6’3”. With other bathtubs in the home, they decided to eliminate the tub and create an oversized shower which takes up the space where the old tub was located. The double vanity is on the opposite wall and a bench is located under the window for morning conversations and a place to set a couple of towels.
The pallet in here is light and airy with a mix of blond wood, creamy porcelain and marble tile, and brass accents. A simple roman shade adds some texture and it’s top-down mechanism allows for light and privacy.
This large whole house remodel gave our homeowners not only the ability to maximize the potential of their home but also created a lovely new frame from which to view their fabulous lake views.
Designed by: Susan Klimala, CKD, CBD
Photography by: Michael Kaskel
For more information on kitchen and bath design ideas go to: www.kitchenstudio-ge.com

Eve Wilson
Inspiration for a medium sized contemporary bathroom in Melbourne with a freestanding bath, mosaic tile flooring, white cabinets, a walk-in shower, white tiles, mosaic tiles, white walls, wooden worktops, brown worktops and a laundry area.
Inspiration for a medium sized contemporary bathroom in Melbourne with a freestanding bath, mosaic tile flooring, white cabinets, a walk-in shower, white tiles, mosaic tiles, white walls, wooden worktops, brown worktops and a laundry area.
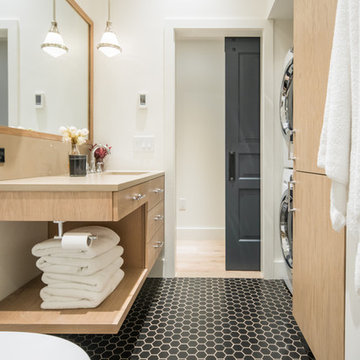
A Vermont second home renovation used for an active family who skis. Photos by Matthew Niemann Photography.
This is an example of a contemporary shower room bathroom in Dallas with flat-panel cabinets, light wood cabinets, white walls, mosaic tile flooring, a submerged sink, black floors and a laundry area.
This is an example of a contemporary shower room bathroom in Dallas with flat-panel cabinets, light wood cabinets, white walls, mosaic tile flooring, a submerged sink, black floors and a laundry area.
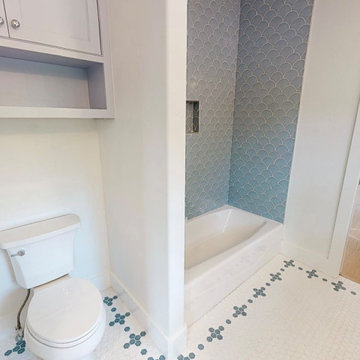
Jack &Jill Bath - custom mosaic hex tile floor - Mermaid tile in shower surround.
This is an example of a large traditional family bathroom in Oklahoma City with beaded cabinets, blue cabinets, an alcove bath, a shower/bath combination, marble tiles, mosaic tile flooring, a submerged sink, engineered stone worktops, multi-coloured floors, a laundry area, double sinks and a built in vanity unit.
This is an example of a large traditional family bathroom in Oklahoma City with beaded cabinets, blue cabinets, an alcove bath, a shower/bath combination, marble tiles, mosaic tile flooring, a submerged sink, engineered stone worktops, multi-coloured floors, a laundry area, double sinks and a built in vanity unit.
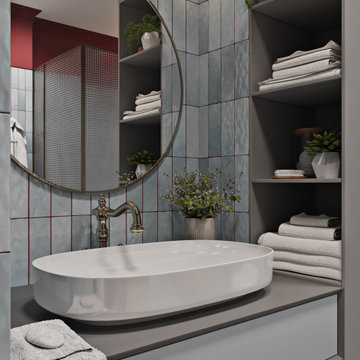
Мастер-санузел
Medium sized eclectic bathroom in Moscow with raised-panel cabinets, grey cabinets, a wall mounted toilet, multi-coloured tiles, ceramic tiles, red walls, mosaic tile flooring, a built-in sink, engineered stone worktops, multi-coloured floors, a hinged door, grey worktops, a laundry area, a single sink, a floating vanity unit and exposed beams.
Medium sized eclectic bathroom in Moscow with raised-panel cabinets, grey cabinets, a wall mounted toilet, multi-coloured tiles, ceramic tiles, red walls, mosaic tile flooring, a built-in sink, engineered stone worktops, multi-coloured floors, a hinged door, grey worktops, a laundry area, a single sink, a floating vanity unit and exposed beams.

In a cozy suburban home nestled beneath the sprawling oak trees, a bathroom transformation was underway. A man named Jon Cancellino had embarked on a journey to create his dream bathroom, a space that would exude a unique blend of elegance and functionality.
The first step in Jon's custom bathroom adventure was revamping the walls. To add a touch of character, he chose exquisite mosaic tiles that sparkled with a medley of colors, reflecting his vibrant personality. These tiles created a captivating canvas, covering the bathroom walls from floor to ceiling.
To enhance the natural lighting, Jon decided to install window blinds and shutters. These practical yet stylish additions allowed him to control the amount of sunlight streaming into the room while adding a layer of privacy.
The tile flooring he chose was a rich, dark brown, which contrasted beautifully with the mosaic walls. As Jon stepped onto it, he could feel the cool, smooth surface beneath his feet.
But the real showstopper in his bathroom was the custom shower kit. With sleek, modern fixtures that included a rainforest-like roof shower and a wall-mounted acrylic photo frame, this shower was not just a place to get clean—it was a sanctuary of relaxation and self-expression. The wall shower was a stunning addition, adding to the sense of luxury.
Adjacent to the shower, the bathroom sink and tap, both with a contemporary design, were placed atop a bathroom cabinet. The cabinet provided storage space for all of Jon's bathroom essentials, neatly tucked away behind stylish cabinet doors.
A towel hanger hung conveniently on one of the walls, ready to embrace freshly washed towels. Nearby, a wall-mounted photo frame held a cherished memory—a moment captured in time—a testament to Jon's personal touch in designing this space.
For a finishing touch, a wall mirror adorned one side of the bathroom, reflecting the beauty of the room and creating an illusion of spaciousness. Next to the mirror, a hanger was mounted for Jon to hang his robes and clothing, maintaining the bathroom's clean and organized appearance.
As he gazed around his custom bathroom, Jon marveled at how each element came together to create a space that was both functional and aesthetically pleasing. Every morning, he would step into his oasis, bask in the glow of the mosaic tiles, and let the water from his custom shower kit wash away the stresses of the day. This bathroom, carefully curated with love and attention to detail, was a testament to Jon's unique personality and the comfort he sought in his home.
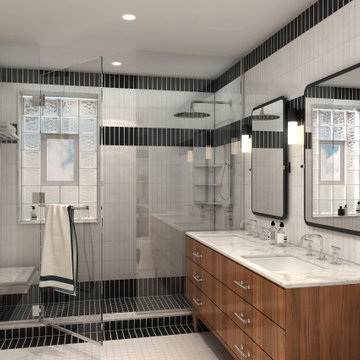
The Sheridan is that special project that sparked the beginning of AYYA. Meeting with the home owners and having the opportunity to design those intimate spaces of their charming home in Uptown Chicago was a pleasure and privilege.
The focus of this design story is respecting the architecture and the history of the building while creating a contemporary design that relates to their modern life.
The spaces were completely transformed from what they were to become at their best potential.
The Primary Bathroom was a nod to tradition with the black and white subway tiles, a custom walnut vanity, and mosaic floors. While the Guest Bathroom took a more modern approach, bringing more vertical texture and bold colors to create a statement that connects this room with the rest of the house.
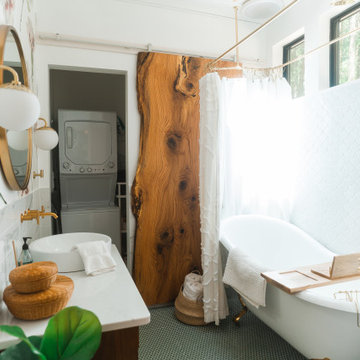
Photo of a farmhouse bathroom in Columbus with a claw-foot bath, white tiles, multi-coloured walls, mosaic tile flooring, a vessel sink, green floors, white worktops, a single sink and a laundry area.
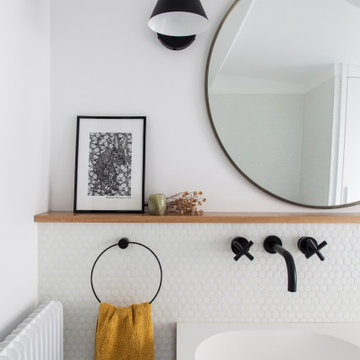
Dans cet appartement sous les toits de Paris abandonné depuis les années 1900, la transformation est totale. Une page blanche pour écrire une histoire contemporaine pleine de charme. En premier lieu, le volume de l’appartement et des combles ont été réunis en supprimant le plancher. Un parquet en point de Hongrie redonne noblesse et chaleur au lieu. Une cuisine, un dressing, une bibliothèque aux façades épurées épousant la forme du toit offrent de grands rangements. Du mobilier chinés et une décoration colorés sublime l'ensemble. Le cocon d’une parisienne est né.
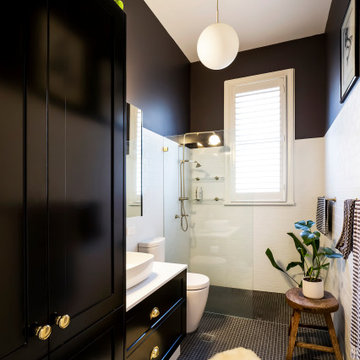
This is an example of a small classic shower room bathroom in Sydney with shaker cabinets, black cabinets, a walk-in shower, a one-piece toilet, white tiles, ceramic tiles, black walls, mosaic tile flooring, a vessel sink, engineered stone worktops, black floors, an open shower, white worktops, a laundry area, a single sink and a built in vanity unit.
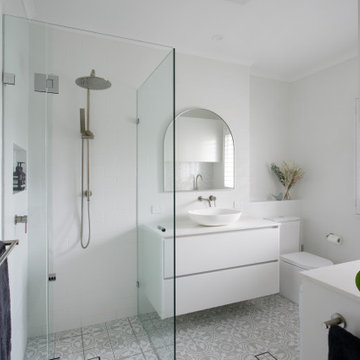
Fresh and modern this elegant combination bathroom and laundry looks stunning and is very functional.
Photo of a medium sized classic bathroom in Brisbane with flat-panel cabinets, white cabinets, a corner shower, ceramic tiles, mosaic tile flooring, a vessel sink, engineered stone worktops, grey floors, a hinged door, white worktops, a laundry area, a single sink and a floating vanity unit.
Photo of a medium sized classic bathroom in Brisbane with flat-panel cabinets, white cabinets, a corner shower, ceramic tiles, mosaic tile flooring, a vessel sink, engineered stone worktops, grey floors, a hinged door, white worktops, a laundry area, a single sink and a floating vanity unit.
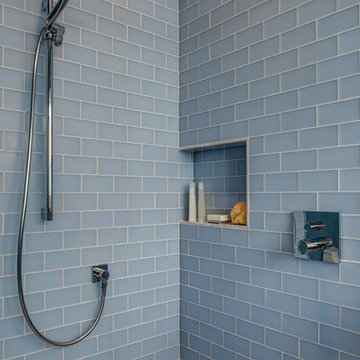
treve Johnson Photography
Design ideas for a medium sized contemporary shower room bathroom in San Francisco with freestanding cabinets, dark wood cabinets, a corner shower, blue tiles, glass tiles, blue walls, mosaic tile flooring, a submerged sink, grey floors, a hinged door, white worktops, a laundry area, a wall niche, a shower bench, a single sink and a built in vanity unit.
Design ideas for a medium sized contemporary shower room bathroom in San Francisco with freestanding cabinets, dark wood cabinets, a corner shower, blue tiles, glass tiles, blue walls, mosaic tile flooring, a submerged sink, grey floors, a hinged door, white worktops, a laundry area, a wall niche, a shower bench, a single sink and a built in vanity unit.
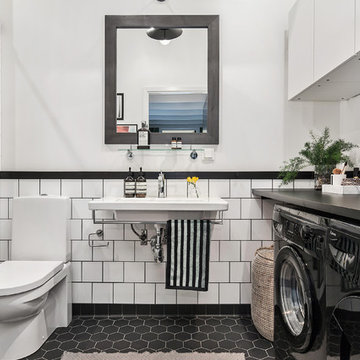
Foto: Kronfoto / Adam Helbaoui
Inspiration for a medium sized scandinavian ensuite bathroom in Stockholm with a two-piece toilet, white tiles, porcelain tiles, white walls, mosaic tile flooring, a wall-mounted sink, laminate worktops and a laundry area.
Inspiration for a medium sized scandinavian ensuite bathroom in Stockholm with a two-piece toilet, white tiles, porcelain tiles, white walls, mosaic tile flooring, a wall-mounted sink, laminate worktops and a laundry area.
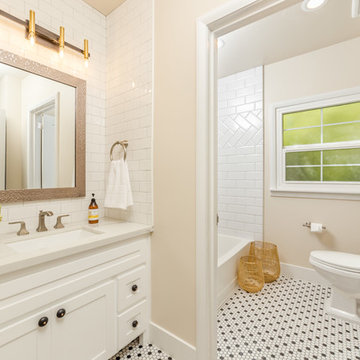
Inspiration for a medium sized classic ensuite bathroom in Sacramento with shaker cabinets, white cabinets, a built-in bath, a shower/bath combination, a one-piece toilet, white tiles, metro tiles, beige walls, mosaic tile flooring, a built-in sink, quartz worktops, multi-coloured floors, a shower curtain, white worktops, a laundry area, a single sink and a built in vanity unit.
Bathroom with Mosaic Tile Flooring and a Laundry Area Ideas and Designs
1

 Shelves and shelving units, like ladder shelves, will give you extra space without taking up too much floor space. Also look for wire, wicker or fabric baskets, large and small, to store items under or next to the sink, or even on the wall.
Shelves and shelving units, like ladder shelves, will give you extra space without taking up too much floor space. Also look for wire, wicker or fabric baskets, large and small, to store items under or next to the sink, or even on the wall.  The sink, the mirror, shower and/or bath are the places where you might want the clearest and strongest light. You can use these if you want it to be bright and clear. Otherwise, you might want to look at some soft, ambient lighting in the form of chandeliers, short pendants or wall lamps. You could use accent lighting around your bath in the form to create a tranquil, spa feel, as well.
The sink, the mirror, shower and/or bath are the places where you might want the clearest and strongest light. You can use these if you want it to be bright and clear. Otherwise, you might want to look at some soft, ambient lighting in the form of chandeliers, short pendants or wall lamps. You could use accent lighting around your bath in the form to create a tranquil, spa feel, as well. 