Bathroom with a One-piece Toilet and Mosaic Tile Flooring Ideas and Designs
Refine by:
Budget
Sort by:Popular Today
1 - 20 of 4,760 photos
Item 1 of 3

Download our free ebook, Creating the Ideal Kitchen. DOWNLOAD NOW
This master bath remodel is the cat's meow for more than one reason! The materials in the room are soothing and give a nice vintage vibe in keeping with the rest of the home. We completed a kitchen remodel for this client a few years’ ago and were delighted when she contacted us for help with her master bath!
The bathroom was fine but was lacking in interesting design elements, and the shower was very small. We started by eliminating the shower curb which allowed us to enlarge the footprint of the shower all the way to the edge of the bathtub, creating a modified wet room. The shower is pitched toward a linear drain so the water stays in the shower. A glass divider allows for the light from the window to expand into the room, while a freestanding tub adds a spa like feel.
The radiator was removed and both heated flooring and a towel warmer were added to provide heat. Since the unit is on the top floor in a multi-unit building it shares some of the heat from the floors below, so this was a great solution for the space.
The custom vanity includes a spot for storing styling tools and a new built in linen cabinet provides plenty of the storage. The doors at the top of the linen cabinet open to stow away towels and other personal care products, and are lighted to ensure everything is easy to find. The doors below are false doors that disguise a hidden storage area. The hidden storage area features a custom litterbox pull out for the homeowner’s cat! Her kitty enters through the cutout, and the pull out drawer allows for easy clean ups.
The materials in the room – white and gray marble, charcoal blue cabinetry and gold accents – have a vintage vibe in keeping with the rest of the home. Polished nickel fixtures and hardware add sparkle, while colorful artwork adds some life to the space.

Photography by:
Connie Anderson Photography
Inspiration for a small traditional shower room bathroom in Houston with a pedestal sink, marble worktops, a one-piece toilet, white tiles, mosaic tiles, grey walls, mosaic tile flooring, a walk-in shower, a shower curtain, white floors, glass-front cabinets, white cabinets and feature lighting.
Inspiration for a small traditional shower room bathroom in Houston with a pedestal sink, marble worktops, a one-piece toilet, white tiles, mosaic tiles, grey walls, mosaic tile flooring, a walk-in shower, a shower curtain, white floors, glass-front cabinets, white cabinets and feature lighting.

A custom bathroom with natural lighting.
Design ideas for a medium sized traditional shower room bathroom with recessed-panel cabinets, dark wood cabinets, a built-in shower, a one-piece toilet, white tiles, mosaic tiles, white walls, mosaic tile flooring, a pedestal sink, solid surface worktops, white floors, a shower curtain, white worktops, a single sink and a freestanding vanity unit.
Design ideas for a medium sized traditional shower room bathroom with recessed-panel cabinets, dark wood cabinets, a built-in shower, a one-piece toilet, white tiles, mosaic tiles, white walls, mosaic tile flooring, a pedestal sink, solid surface worktops, white floors, a shower curtain, white worktops, a single sink and a freestanding vanity unit.

This compact bathroom went from a room without storage and shower to a place with it all.
This is an example of a small classic shower room bathroom in Chicago with shaker cabinets, grey cabinets, a corner shower, a one-piece toilet, grey tiles, metro tiles, white walls, mosaic tile flooring, a submerged sink, engineered stone worktops, white floors, a hinged door, white worktops, a single sink and a built in vanity unit.
This is an example of a small classic shower room bathroom in Chicago with shaker cabinets, grey cabinets, a corner shower, a one-piece toilet, grey tiles, metro tiles, white walls, mosaic tile flooring, a submerged sink, engineered stone worktops, white floors, a hinged door, white worktops, a single sink and a built in vanity unit.

Design ideas for a large nautical ensuite bathroom in Orange County with shaker cabinets, blue cabinets, a freestanding bath, a corner shower, a one-piece toilet, grey tiles, ceramic tiles, blue walls, mosaic tile flooring, a submerged sink, quartz worktops, white floors, a hinged door, grey worktops, a wall niche, double sinks, a built in vanity unit, a vaulted ceiling and wallpapered walls.

Medium sized modern ensuite bathroom in DC Metro with flat-panel cabinets, black cabinets, a freestanding bath, a built-in shower, a one-piece toilet, white tiles, ceramic tiles, mosaic tile flooring, a built-in sink, grey floors, an open shower, white worktops, a wall niche, a single sink and a floating vanity unit.

Small powder room design
Small modern bathroom in Minneapolis with flat-panel cabinets, brown cabinets, a one-piece toilet, green walls, mosaic tile flooring, a wall-mounted sink, quartz worktops, white floors, white worktops, a single sink and a freestanding vanity unit.
Small modern bathroom in Minneapolis with flat-panel cabinets, brown cabinets, a one-piece toilet, green walls, mosaic tile flooring, a wall-mounted sink, quartz worktops, white floors, white worktops, a single sink and a freestanding vanity unit.

This stunning ADU in Anaheim, California, is built to be just like a tiny home! With a full kitchen (with island), 2 bedrooms and 2 full bathrooms, this space can be a perfect private suite for family or in-laws or even as a comfy Airbnb for people traveling through the area!

Inspiration for a small traditional ensuite bathroom in Chicago with recessed-panel cabinets, medium wood cabinets, an alcove shower, a one-piece toilet, blue tiles, ceramic tiles, white walls, mosaic tile flooring, a built-in sink, engineered stone worktops, beige floors, a hinged door, white worktops, double sinks and a floating vanity unit.

Our Oakland studio changed the layout of the master suite and kid's bathroom in this home and gave it a modern update:
---
Designed by Oakland interior design studio Joy Street Design. Serving Alameda, Berkeley, Orinda, Walnut Creek, Piedmont, and San Francisco.
For more about Joy Street Design, click here:
https://www.joystreetdesign.com/
To learn more about this project, click here:
https://www.joystreetdesign.com/portfolio/bathroom-design-renovation
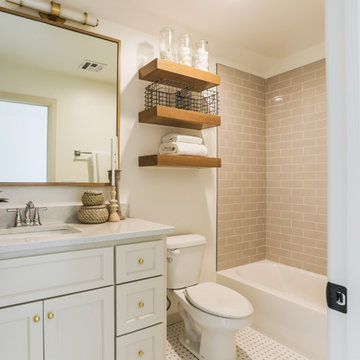
Photo of a medium sized classic shower room bathroom in Oklahoma City with shaker cabinets, beige cabinets, an alcove bath, a shower/bath combination, a one-piece toilet, white tiles, porcelain tiles, white walls, mosaic tile flooring, a submerged sink, engineered stone worktops, white floors, a shower curtain, white worktops, a single sink and a built in vanity unit.

This black and white master en-suite features mixed metals and a unique custom mosaic design.
This is an example of a large scandinavian ensuite bathroom in Montreal with black cabinets, a freestanding bath, an alcove shower, a one-piece toilet, white tiles, ceramic tiles, white walls, mosaic tile flooring, a submerged sink, engineered stone worktops, black floors, a hinged door, white worktops, a wall niche, double sinks and a floating vanity unit.
This is an example of a large scandinavian ensuite bathroom in Montreal with black cabinets, a freestanding bath, an alcove shower, a one-piece toilet, white tiles, ceramic tiles, white walls, mosaic tile flooring, a submerged sink, engineered stone worktops, black floors, a hinged door, white worktops, a wall niche, double sinks and a floating vanity unit.
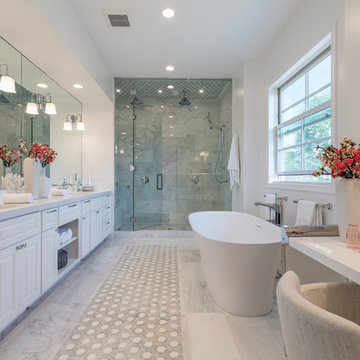
Master bathroom with large shower, tub, double vanity, make up table.
This is an example of an expansive classic ensuite bathroom in Los Angeles with raised-panel cabinets, white cabinets, a freestanding bath, an alcove shower, a one-piece toilet, grey tiles, marble tiles, white walls, mosaic tile flooring, a submerged sink, engineered stone worktops, grey floors, a hinged door and white worktops.
This is an example of an expansive classic ensuite bathroom in Los Angeles with raised-panel cabinets, white cabinets, a freestanding bath, an alcove shower, a one-piece toilet, grey tiles, marble tiles, white walls, mosaic tile flooring, a submerged sink, engineered stone worktops, grey floors, a hinged door and white worktops.
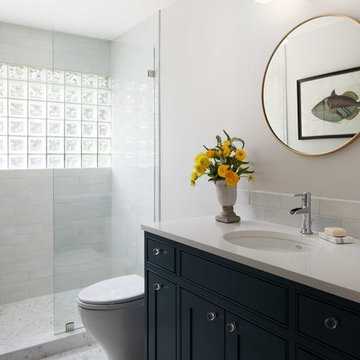
We gave the master bath, kids' bath, and laundry room in this Lake Oswego home a refresh with soft colors and modern interiors.
Project by Portland interior design studio Jenni Leasia Interior Design. Also serving Lake Oswego, West Linn, Vancouver, Sherwood, Camas, Oregon City, Beaverton, and the whole of Greater Portland.
Project by Portland interior design studio Jenni Leasia Interior Design. Also serving Lake Oswego, West Linn, Vancouver, Sherwood, Camas, Oregon City, Beaverton, and the whole of Greater Portland.
For more about Jenni Leasia Interior Design, click here: https://www.jennileasiadesign.com/
To learn more about this project, click here:
https://www.jennileasiadesign.com/lake-oswego-home-remodel

Bathroom remodel for feminine home office/guest bath. Carrara gold basketweave with ming green stone compliments the botanical print wallpaper from Schumacher. Shower tile is Walker Zanger. Hive LA Home repurposed a vintage Louis dresser for a beautiful statement vanity with useful storage.
Photo by Amy Bartlam

sophie epton photography
Inspiration for a medium sized classic shower room bathroom in Austin with beaded cabinets, green cabinets, a one-piece toilet, grey tiles, marble tiles, white walls, mosaic tile flooring, a submerged sink, marble worktops, grey floors and a sliding door.
Inspiration for a medium sized classic shower room bathroom in Austin with beaded cabinets, green cabinets, a one-piece toilet, grey tiles, marble tiles, white walls, mosaic tile flooring, a submerged sink, marble worktops, grey floors and a sliding door.
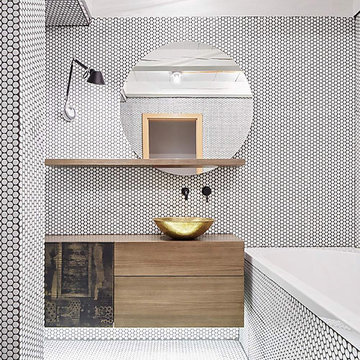
Sleek and contemporary, the Teknoform Circus 43, round vessel-style sink features a spherical basin and simple silhouette in true chic fashion. This modern vessel sink is handcrafted into an open air structure, where it's true performance is captivated within the vessel ring. This round vessel has a simplistic design in a variety of colors: Black, Black Travertino, Natural Travertino, White Travertino, Platinum, Copper Leaf, Gold Leaf, Silver Leaf.
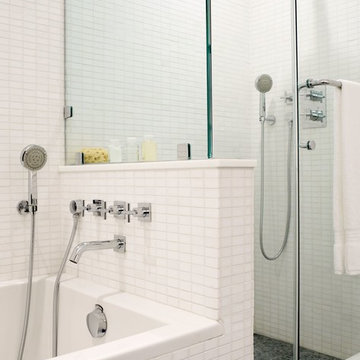
Design ideas for a small modern ensuite bathroom in New York with flat-panel cabinets, black cabinets, a built-in bath, a corner shower, a one-piece toilet, white tiles, mosaic tiles, white walls, mosaic tile flooring, a submerged sink, marble worktops, black floors, a hinged door and white worktops.
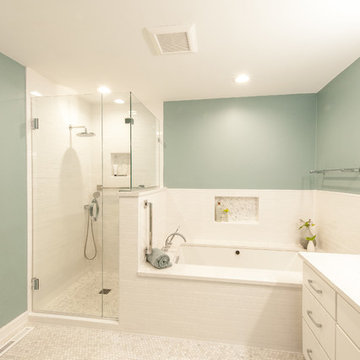
In this remodel, we gutted the previous fixtures, opened a wall (where the shower currently stands) to make room for a stand alone shower and a roomier tub. We opted for neutral colors in the tile so that we could go with a little bolder wall color. The white vanity worked to brighten the bathroom and really made the polished hardware shine.
Photo by: Diane Shroeder
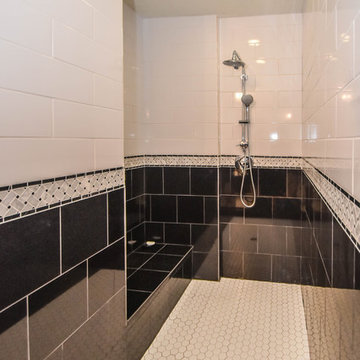
This Houston bathroom features polished chrome and a black-and-white palette, lending plenty of glamour and visual drama.
"We incorporated many of the latest bathroom design trends - like the metallic finish on the claw feet of the tub; crisp, bright whites and the oversized tiles on the shower wall," says Outdoor Homescapes' interior project designer, Lisha Maxey. "But the overall look is classic and elegant and will hold up well for years to come."
As you can see from the "before" pictures, this 300-square foot, long, narrow space has come a long way from its outdated, wallpaper-bordered beginnings.
"The client - a Houston woman who works as a physician's assistant - had absolutely no idea what to do with her bathroom - she just knew she wanted it updated," says Outdoor Homescapes of Houston owner Wayne Franks. "Lisha did a tremendous job helping this woman find her own personal style while keeping the project enjoyable and organized."
Let's start the tour with the new, updated floors. Black-and-white Carrara marble mosaic tile has replaced the old 8-inch tiles. (All the tile, by the way, came from Floor & Décor. So did the granite countertop.)
The walls, meanwhile, have gone from ho-hum beige to Agreeable Gray by Sherwin Williams. (The trim is Reflective White, also by Sherwin Williams.)
Polished "Absolute Black" granite now gleams where the pink-and-gray marble countertops used to be; white vessel bowls have replaced the black undermount black sinks and the cabinets got an update with glass-and-chrome knobs and pulls (note the matching towel bars):
The outdated black tub also had to go. In its place we put a doorless shower.
Across from the shower sits a claw foot tub - a 66' inch Sanford cast iron model in black, with polished chrome Imperial feet. "The waincoting behind it and chandelier above it," notes Maxey, "adds an upscale, finished look and defines the tub area as a separate space."
The shower wall features 6 x 18-inch tiles in a brick pattern - "White Ice" porcelain tile on top, "Absolute Black" granite on the bottom. A beautiful tile mosaic border - Bianco Carrara basketweave marble - serves as an accent ribbon between the two. Covering the shower floor - a classic white porcelain hexagon tile. Mounted above - a polished chrome European rainshower head.
"As always, the client was able to look at - and make changes to - 3D renderings showing how the bathroom would look from every angle when done," says Franks. "Having that kind of control over the details has been crucial to our client satisfaction," says Franks. "And it's definitely paid off for us, in all our great reviews on Houzz and in our Best of Houzz awards for customer service."
And now on to final details!
Accents and décor from Restoration Hardware definitely put Maxey's designer touch on the space - the iron-and-wood French chandelier, polished chrome vanity lights and swivel mirrors definitely knocked this bathroom remodel out of the park!
Bathroom with a One-piece Toilet and Mosaic Tile Flooring Ideas and Designs
1

 Shelves and shelving units, like ladder shelves, will give you extra space without taking up too much floor space. Also look for wire, wicker or fabric baskets, large and small, to store items under or next to the sink, or even on the wall.
Shelves and shelving units, like ladder shelves, will give you extra space without taking up too much floor space. Also look for wire, wicker or fabric baskets, large and small, to store items under or next to the sink, or even on the wall.  The sink, the mirror, shower and/or bath are the places where you might want the clearest and strongest light. You can use these if you want it to be bright and clear. Otherwise, you might want to look at some soft, ambient lighting in the form of chandeliers, short pendants or wall lamps. You could use accent lighting around your bath in the form to create a tranquil, spa feel, as well.
The sink, the mirror, shower and/or bath are the places where you might want the clearest and strongest light. You can use these if you want it to be bright and clear. Otherwise, you might want to look at some soft, ambient lighting in the form of chandeliers, short pendants or wall lamps. You could use accent lighting around your bath in the form to create a tranquil, spa feel, as well. 