Bathroom with a Submerged Bath and Mosaic Tile Flooring Ideas and Designs
Refine by:
Budget
Sort by:Popular Today
1 - 20 of 672 photos
Item 1 of 3

Paul Dyer Photography
Design ideas for a traditional half tiled bathroom in San Francisco with a submerged sink, white cabinets, a submerged bath, a corner shower, grey tiles, glass tiles, mosaic tile flooring, grey walls and recessed-panel cabinets.
Design ideas for a traditional half tiled bathroom in San Francisco with a submerged sink, white cabinets, a submerged bath, a corner shower, grey tiles, glass tiles, mosaic tile flooring, grey walls and recessed-panel cabinets.

Luxurious black and brass master bathroom with a double vanity for his and hers with an expansive wet room. The mosaic tub feature really brings all the colors in this master bath together.
Photos by Chris Veith.
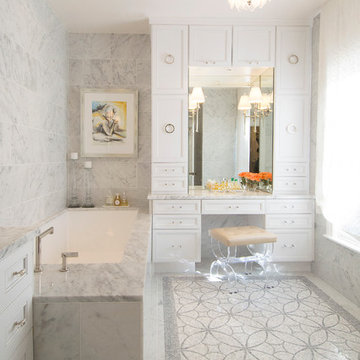
In collaboration with Studio Seiders Design
Classic bathroom in Austin with recessed-panel cabinets, white cabinets, a submerged bath, grey tiles, mosaic tiles and mosaic tile flooring.
Classic bathroom in Austin with recessed-panel cabinets, white cabinets, a submerged bath, grey tiles, mosaic tiles and mosaic tile flooring.
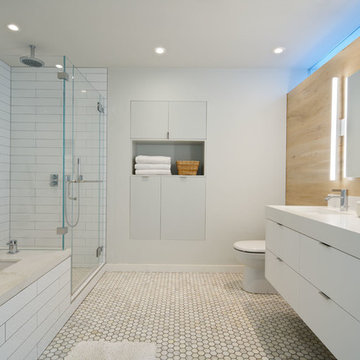
Photo © Bruce Damonte
This is an example of a retro bathroom in San Francisco with flat-panel cabinets, white cabinets, a submerged bath, a corner shower, white tiles, white walls, mosaic tile flooring, a submerged sink and a hinged door.
This is an example of a retro bathroom in San Francisco with flat-panel cabinets, white cabinets, a submerged bath, a corner shower, white tiles, white walls, mosaic tile flooring, a submerged sink and a hinged door.

Architect: Stephen Verner and Aleck Wilson Architects / Designer: Caitlin Jones Design / Photography: Paul Dyer
Large classic ensuite bathroom in San Francisco with white walls, a submerged bath, recessed-panel cabinets, white cabinets, an alcove shower, grey tiles, metro tiles, mosaic tile flooring, a submerged sink, grey floors, a hinged door and marble worktops.
Large classic ensuite bathroom in San Francisco with white walls, a submerged bath, recessed-panel cabinets, white cabinets, an alcove shower, grey tiles, metro tiles, mosaic tile flooring, a submerged sink, grey floors, a hinged door and marble worktops.

Alise O'Brien
Photo of a medium sized traditional family bathroom in St Louis with a submerged bath, grey tiles, marble tiles, blue walls, mosaic tile flooring and white floors.
Photo of a medium sized traditional family bathroom in St Louis with a submerged bath, grey tiles, marble tiles, blue walls, mosaic tile flooring and white floors.

This is an example of a medium sized classic ensuite bathroom in Los Angeles with shaker cabinets, white cabinets, a submerged bath, an alcove shower, a one-piece toilet, grey tiles, white tiles, porcelain tiles, white walls, mosaic tile flooring, a submerged sink and marble worktops.

Peter Medelik Inc., Photographer
Photo of a classic bathroom in San Francisco with recessed-panel cabinets, medium wood cabinets, a submerged bath, a shower/bath combination, a two-piece toilet, grey walls and mosaic tile flooring.
Photo of a classic bathroom in San Francisco with recessed-panel cabinets, medium wood cabinets, a submerged bath, a shower/bath combination, a two-piece toilet, grey walls and mosaic tile flooring.
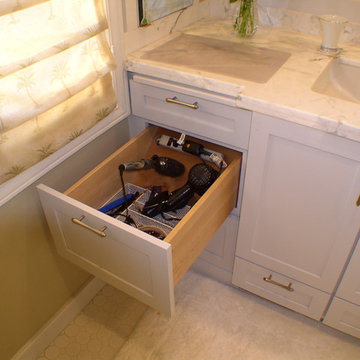
Medium sized classic ensuite bathroom in Los Angeles with a submerged sink, shaker cabinets, white cabinets, marble worktops, a submerged bath, an alcove shower, a two-piece toilet, white tiles, ceramic tiles, green walls and mosaic tile flooring.
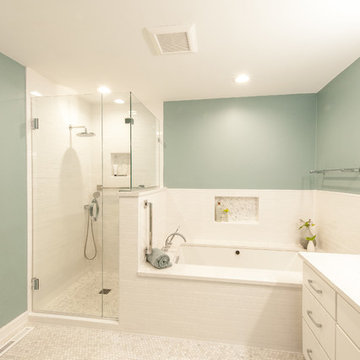
In this remodel, we gutted the previous fixtures, opened a wall (where the shower currently stands) to make room for a stand alone shower and a roomier tub. We opted for neutral colors in the tile so that we could go with a little bolder wall color. The white vanity worked to brighten the bathroom and really made the polished hardware shine.
Photo by: Diane Shroeder
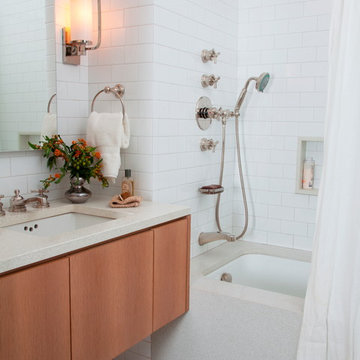
Boy's Bathroom. Custom sink vanity. Don Freeman Studio photography.
Photo of a small classic bathroom in New York with flat-panel cabinets, medium wood cabinets, solid surface worktops, a submerged bath, a shower/bath combination, white tiles, ceramic tiles, white walls, mosaic tile flooring and a shower curtain.
Photo of a small classic bathroom in New York with flat-panel cabinets, medium wood cabinets, solid surface worktops, a submerged bath, a shower/bath combination, white tiles, ceramic tiles, white walls, mosaic tile flooring and a shower curtain.
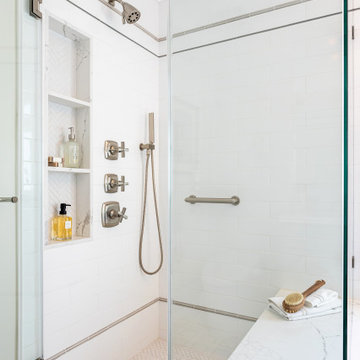
Soft greige Shaker cabinets and white tile make for a classic bathroom. The floor tile is so gorgeous and is varying shades of beige, taupe and white which set the tone for our overall color palette.
This bathroom layout was an original 1950's design with a very small vanity and small shower. To enlarge the vanity and shower, we reconfigured the floor plan. The new floor plan includes a double vanity and a corner shower with glass enclosure and soaking tub.

Photo Credit: Whitney Kidder
Inspiration for a medium sized modern bathroom in New York with flat-panel cabinets, blue cabinets, a submerged bath, a shower/bath combination, a wall mounted toilet, white tiles, marble tiles, white walls, mosaic tile flooring, a submerged sink, marble worktops, grey floors, a hinged door and white worktops.
Inspiration for a medium sized modern bathroom in New York with flat-panel cabinets, blue cabinets, a submerged bath, a shower/bath combination, a wall mounted toilet, white tiles, marble tiles, white walls, mosaic tile flooring, a submerged sink, marble worktops, grey floors, a hinged door and white worktops.

Download our free ebook, Creating the Ideal Kitchen. DOWNLOAD NOW
Bathrooms come in all shapes and sizes and each project has its unique challenges. This master bath remodel was no different. The room had been remodeled about 20 years ago as part of a large addition and consists of three separate zones – 1) tub zone, 2) vanity/storage zone and 3) shower and water closet zone. The room layout and zones had to remain the same, but the goal was to make each area more functional. In addition, having comfortable access to the tub and seating in the tub area was also high on the list, as the tub serves as an important part of the daily routine for the homeowners and their special needs son.
We started out in the tub room and determined that an undermount tub and flush deck would be much more functional and comfortable for entering and exiting the tub than the existing drop in tub with its protruding lip. A redundant radiator was eliminated from this room allowing room for a large comfortable chair that can be used as part of the daily bathing routine.
In the vanity and storage zone, the existing vanities size neither optimized the space nor provided much real storage. A few tweaks netted a much better storage solution that now includes cabinets, drawers, pull outs and a large custom built-in hutch that houses towels and other bathroom necessities. A framed custom mirror opens the space and bounces light around the room from the large existing bank of windows.
We transformed the shower and water closet room into a large walk in shower with a trench drain, making for both ease of access and a seamless look. Next, we added a niche for shampoo storage to the back wall, and updated shower fixtures to give the space new life.
The star of the bathroom is the custom marble mosaic floor tile. All the other materials take a simpler approach giving permission to the beautiful circular pattern of the mosaic to shine. White shaker cabinetry is topped with elegant Calacatta marble countertops, which also lines the shower walls. Polished nickel fixtures and sophisticated crystal lighting are simple yet sophisticated, allowing the beauty of the materials shines through.
Designed by: Susan Klimala, CKD, CBD
For more information on kitchen and bath design ideas go to: www.kitchenstudio-ge.com
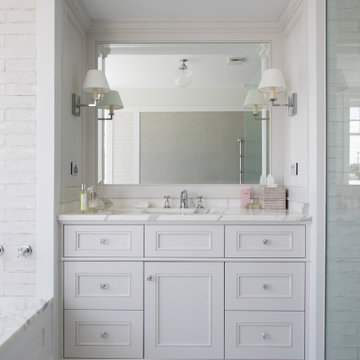
Photo of a classic bathroom in Brisbane with white cabinets, a submerged bath, mosaic tile flooring, marble worktops, a built in vanity unit, recessed-panel cabinets, a built-in shower, a submerged sink, white floors, white worktops and a single sink.
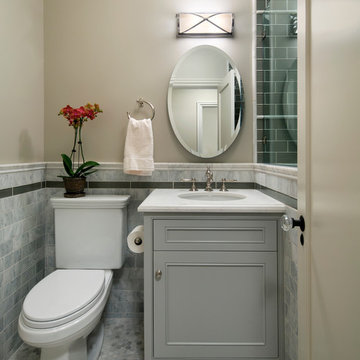
Inspiration for a small traditional ensuite bathroom in San Francisco with recessed-panel cabinets, grey cabinets, a two-piece toilet, grey tiles, metro tiles, grey walls, mosaic tile flooring, a submerged sink, marble worktops, a submerged bath and a corner shower.
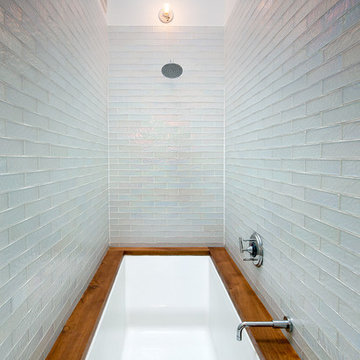
Horne Visual Media
Photo of a small contemporary family bathroom in Boston with open cabinets, white cabinets, a submerged bath, a shower/bath combination, a two-piece toilet, multi-coloured tiles, glass tiles, white walls, mosaic tile flooring, a submerged sink and marble worktops.
Photo of a small contemporary family bathroom in Boston with open cabinets, white cabinets, a submerged bath, a shower/bath combination, a two-piece toilet, multi-coloured tiles, glass tiles, white walls, mosaic tile flooring, a submerged sink and marble worktops.
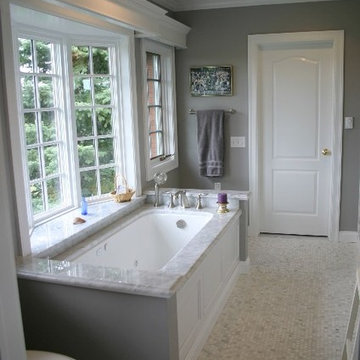
Photo of a large traditional ensuite bathroom in New York with recessed-panel cabinets, white cabinets, a submerged bath, mosaic tiles, marble worktops, a corner shower, a one-piece toilet, grey walls, mosaic tile flooring and a submerged sink.
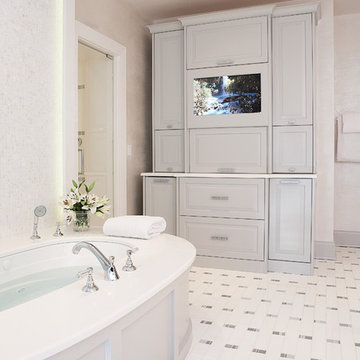
Inspiration for an expansive contemporary ensuite bathroom in Chicago with raised-panel cabinets, white cabinets, a submerged bath, white tiles, mosaic tiles, white walls, mosaic tile flooring, engineered stone worktops, multi-coloured floors and a submerged sink.
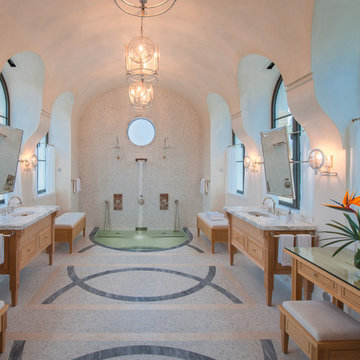
Master Bath
Photo Credit: Maxwell Mackenzie
Inspiration for a large mediterranean ensuite bathroom in Miami with a submerged sink, medium wood cabinets, marble worktops, a submerged bath, a built-in shower, mosaic tiles, white walls, mosaic tile flooring and recessed-panel cabinets.
Inspiration for a large mediterranean ensuite bathroom in Miami with a submerged sink, medium wood cabinets, marble worktops, a submerged bath, a built-in shower, mosaic tiles, white walls, mosaic tile flooring and recessed-panel cabinets.
Bathroom with a Submerged Bath and Mosaic Tile Flooring Ideas and Designs
1

 Shelves and shelving units, like ladder shelves, will give you extra space without taking up too much floor space. Also look for wire, wicker or fabric baskets, large and small, to store items under or next to the sink, or even on the wall.
Shelves and shelving units, like ladder shelves, will give you extra space without taking up too much floor space. Also look for wire, wicker or fabric baskets, large and small, to store items under or next to the sink, or even on the wall.  The sink, the mirror, shower and/or bath are the places where you might want the clearest and strongest light. You can use these if you want it to be bright and clear. Otherwise, you might want to look at some soft, ambient lighting in the form of chandeliers, short pendants or wall lamps. You could use accent lighting around your bath in the form to create a tranquil, spa feel, as well.
The sink, the mirror, shower and/or bath are the places where you might want the clearest and strongest light. You can use these if you want it to be bright and clear. Otherwise, you might want to look at some soft, ambient lighting in the form of chandeliers, short pendants or wall lamps. You could use accent lighting around your bath in the form to create a tranquil, spa feel, as well. 