Bathroom with Mosaic Tile Flooring and a Wallpapered Ceiling Ideas and Designs
Refine by:
Budget
Sort by:Popular Today
1 - 20 of 45 photos

Complete Gut and Renovation Powder Room in this Miami Penthouse
Custom Built in Marble Wall Mounted Counter Sink
Inspiration for a medium sized beach style family bathroom in Miami with flat-panel cabinets, brown cabinets, a built-in bath, a two-piece toilet, white tiles, marble tiles, grey walls, mosaic tile flooring, a built-in sink, marble worktops, white floors, white worktops, an enclosed toilet, a single sink, a freestanding vanity unit, a wallpapered ceiling, wallpapered walls and a walk-in shower.
Inspiration for a medium sized beach style family bathroom in Miami with flat-panel cabinets, brown cabinets, a built-in bath, a two-piece toilet, white tiles, marble tiles, grey walls, mosaic tile flooring, a built-in sink, marble worktops, white floors, white worktops, an enclosed toilet, a single sink, a freestanding vanity unit, a wallpapered ceiling, wallpapered walls and a walk-in shower.

New Craftsman style home, approx 3200sf on 60' wide lot. Views from the street, highlighting front porch, large overhangs, Craftsman detailing. Photos by Robert McKendrick Photography.
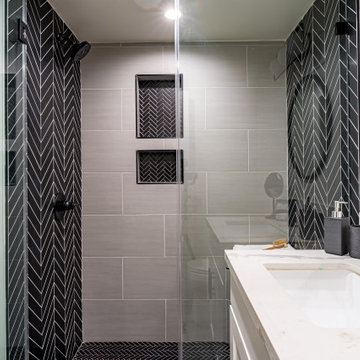
This stunning ADU in Anaheim, California, is built to be just like a tiny home! With a full kitchen (with island), 2 bedrooms and 2 full bathrooms, this space can be a perfect private suite for family or in-laws or even as a comfy Airbnb for people traveling through the area!
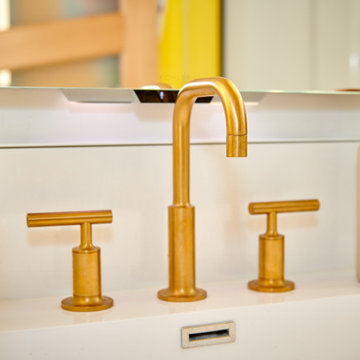
Love for the tropics. That best describes the design vision for this bathroom. A play on geometric lines in the wall tile and the unique bathroom door.
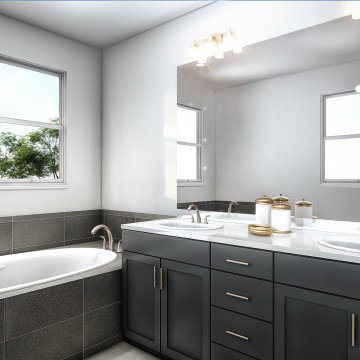
Interior Desing Rendering: Bathroom
Medium sized modern grey and white ensuite bathroom with an alcove bath, grey tiles, ceramic tiles, marble worktops, white worktops, double sinks, a built in vanity unit, recessed-panel cabinets, white cabinets, white walls, mosaic tile flooring, a built-in sink, grey floors, a wallpapered ceiling and wallpapered walls.
Medium sized modern grey and white ensuite bathroom with an alcove bath, grey tiles, ceramic tiles, marble worktops, white worktops, double sinks, a built in vanity unit, recessed-panel cabinets, white cabinets, white walls, mosaic tile flooring, a built-in sink, grey floors, a wallpapered ceiling and wallpapered walls.
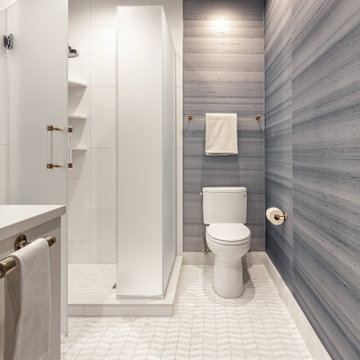
This is an example of a traditional ensuite bathroom in DC Metro with flat-panel cabinets, white cabinets, a corner shower, white tiles, marble tiles, blue walls, mosaic tile flooring, engineered stone worktops, white floors, white worktops, a single sink, a floating vanity unit, a wallpapered ceiling and wallpapered walls.
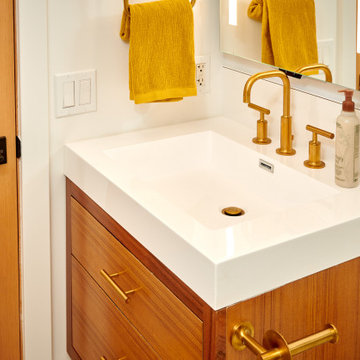
Love for the tropics. That best describes the design vision for this bathroom. A play on geometric lines in the wall tile and the unique bathroom door.
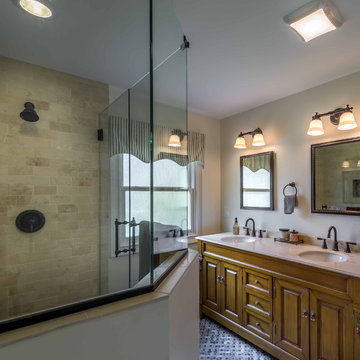
This 1960s brick ranch had several additions over the decades, but never a master bedroom., so we added an appropriately-sized suite off the back of the house, to match the style and character of previous additions.
The existing bedroom was remodeled to include new his-and-hers closets on one side, and the master bath on the other. The addition itself allowed for cathedral ceilings in the new bedroom area, with plenty of windows overlooking their beautiful back yard. The bath includes a large glass-enclosed shower, semi-private toilet area and a double sink vanity.
Project photography by Kmiecik Imagery.
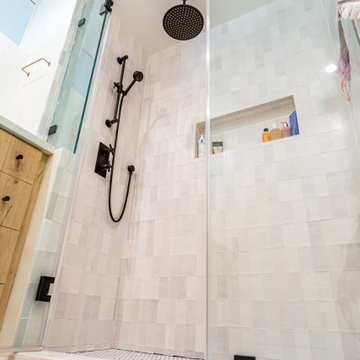
A rustic complete remodel with warm wood cabinetry and wood shelves. This modern take on a classic look will add warmth and style to any home. White countertops and grey oceanic tile flooring provide a sleek and polished feel. The master bathroom features chic gold mirrors above the double vanity and a serene walk-in shower with storage cut into the shower wall. Making this remodel perfect for anyone looking to add modern touches to their rustic space.
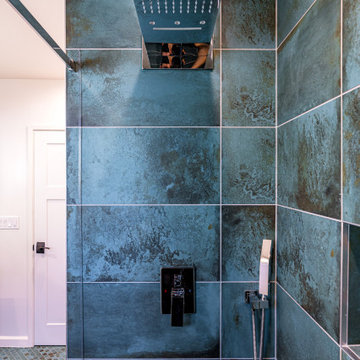
This modern home boasts a beautiful bathroom remodel that offers the perfect blend of elegance and functionality. The grey cabinetry, blue tiling, and blue marble walls come together to create a truly luxurious space perfect for unwinding after a long day. The stainless steel fixtures and intricate design in the niche add a touch of sophistication to the overall aesthetic. Whether you're getting ready for work or relaxing in a warm bubble bath, this bathroom is sure to impress and leave a lasting impression. With impeccable attention to detail and a dedication to quality construction, this remodel is a shining testament to what a home can aspire to be.
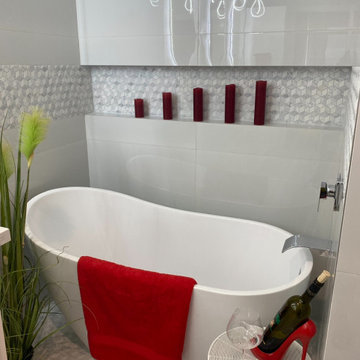
Lovely free standing tub. We have the glossy mosaic tile on the wall with the 3d hexagon porcelain patterned wall and floor tile. colored white and gray.

Complete Gut and Renovation Master Bathroom in this Miami Penthouse
Custom Built in Master Suite Vanity
Design ideas for a large coastal ensuite bathroom in Miami with flat-panel cabinets, white cabinets, a freestanding bath, a walk-in shower, a one-piece toilet, white tiles, marble tiles, beige walls, mosaic tile flooring, a vessel sink, marble worktops, white floors, an open shower, white worktops, a wall niche, double sinks, a built in vanity unit, a wallpapered ceiling and wallpapered walls.
Design ideas for a large coastal ensuite bathroom in Miami with flat-panel cabinets, white cabinets, a freestanding bath, a walk-in shower, a one-piece toilet, white tiles, marble tiles, beige walls, mosaic tile flooring, a vessel sink, marble worktops, white floors, an open shower, white worktops, a wall niche, double sinks, a built in vanity unit, a wallpapered ceiling and wallpapered walls.
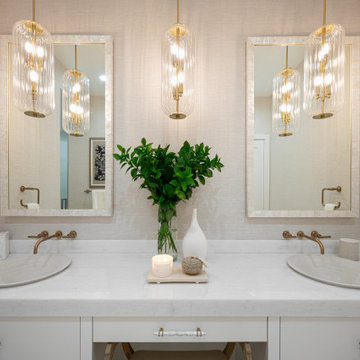
Complete Gut and Renovation Master Bathroom in this Miami Penthouse
Custom Built in Master Suite Vanity
Inspiration for a large beach style ensuite bathroom in Miami with flat-panel cabinets, white cabinets, a freestanding bath, a walk-in shower, a one-piece toilet, white tiles, marble tiles, beige walls, mosaic tile flooring, a vessel sink, marble worktops, white floors, an open shower, white worktops, a wall niche, double sinks, a built in vanity unit, a wallpapered ceiling and wallpapered walls.
Inspiration for a large beach style ensuite bathroom in Miami with flat-panel cabinets, white cabinets, a freestanding bath, a walk-in shower, a one-piece toilet, white tiles, marble tiles, beige walls, mosaic tile flooring, a vessel sink, marble worktops, white floors, an open shower, white worktops, a wall niche, double sinks, a built in vanity unit, a wallpapered ceiling and wallpapered walls.

Complete Gut and Renovation Powder Room in this Miami Penthouse
Custom Built in Marble Wall Mounted Counter Sink
This is an example of a medium sized beach style shower room bathroom in Miami with open cabinets, white cabinets, a two-piece toilet, blue tiles, marble tiles, blue walls, mosaic tile flooring, a built-in sink, marble worktops, white floors, white worktops, an enclosed toilet, a single sink, a built in vanity unit, a wallpapered ceiling and wallpapered walls.
This is an example of a medium sized beach style shower room bathroom in Miami with open cabinets, white cabinets, a two-piece toilet, blue tiles, marble tiles, blue walls, mosaic tile flooring, a built-in sink, marble worktops, white floors, white worktops, an enclosed toilet, a single sink, a built in vanity unit, a wallpapered ceiling and wallpapered walls.
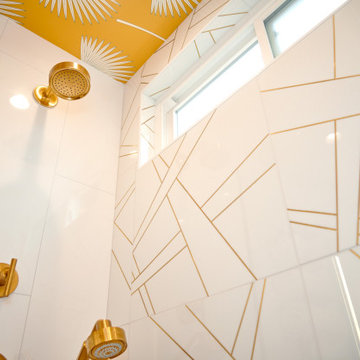
Love for the tropics. That best describes the design vision for this bathroom. A play on geometric lines in the wall tile and the unique bathroom door.
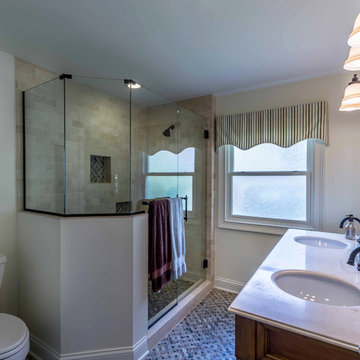
This 1960s brick ranch had several additions over the decades, but never a master bedroom., so we added an appropriately-sized suite off the back of the house, to match the style and character of previous additions.
The existing bedroom was remodeled to include new his-and-hers closets on one side, and the master bath on the other. The addition itself allowed for cathedral ceilings in the new bedroom area, with plenty of windows overlooking their beautiful back yard. The bath includes a large glass-enclosed shower, semi-private toilet area and a double sink vanity.
Project photography by Kmiecik Imagery.
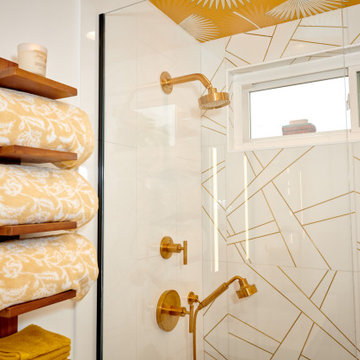
Love for the tropics. That best describes the design vision for this bathroom. A play on geometric lines in the wall tile and the unique bathroom door.
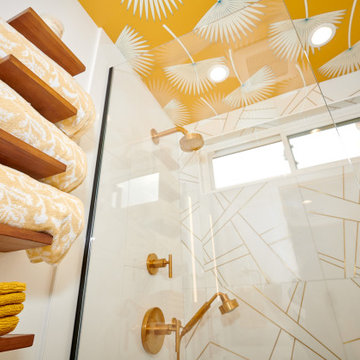
Love for the tropics. That best describes the design vision for this bathroom. A play on geometric lines in the wall tile and the unique bathroom door.
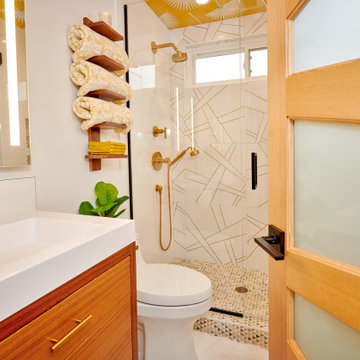
Love for the tropics. That best describes the design vision for this bathroom. A play on geometric lines in the wall tile and the unique bathroom door.
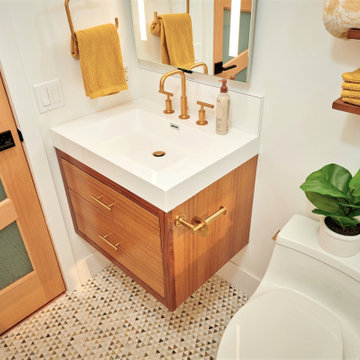
Love for the tropics. That best describes the design vision for this bathroom. A play on geometric lines in the wall tile and the unique bathroom door.
Bathroom with Mosaic Tile Flooring and a Wallpapered Ceiling Ideas and Designs
1

 Shelves and shelving units, like ladder shelves, will give you extra space without taking up too much floor space. Also look for wire, wicker or fabric baskets, large and small, to store items under or next to the sink, or even on the wall.
Shelves and shelving units, like ladder shelves, will give you extra space without taking up too much floor space. Also look for wire, wicker or fabric baskets, large and small, to store items under or next to the sink, or even on the wall.  The sink, the mirror, shower and/or bath are the places where you might want the clearest and strongest light. You can use these if you want it to be bright and clear. Otherwise, you might want to look at some soft, ambient lighting in the form of chandeliers, short pendants or wall lamps. You could use accent lighting around your bath in the form to create a tranquil, spa feel, as well.
The sink, the mirror, shower and/or bath are the places where you might want the clearest and strongest light. You can use these if you want it to be bright and clear. Otherwise, you might want to look at some soft, ambient lighting in the form of chandeliers, short pendants or wall lamps. You could use accent lighting around your bath in the form to create a tranquil, spa feel, as well. 