Bathroom with Green Walls and Mosaic Tile Flooring Ideas and Designs
Refine by:
Budget
Sort by:Popular Today
1 - 20 of 820 photos
Item 1 of 3

Small powder room design
Small modern bathroom in Minneapolis with flat-panel cabinets, brown cabinets, a one-piece toilet, green walls, mosaic tile flooring, a wall-mounted sink, quartz worktops, white floors, white worktops, a single sink and a freestanding vanity unit.
Small modern bathroom in Minneapolis with flat-panel cabinets, brown cabinets, a one-piece toilet, green walls, mosaic tile flooring, a wall-mounted sink, quartz worktops, white floors, white worktops, a single sink and a freestanding vanity unit.

Contemporary bathroom in Sydney with a freestanding bath, green tiles, green walls, mosaic tile flooring, a vessel sink, white floors, white worktops and a single sink.
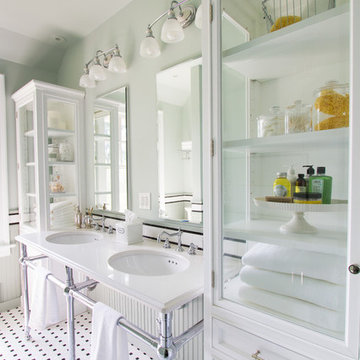
Jessica Yurjevich
Inspiration for a small classic family bathroom in Other with a console sink, beaded cabinets, white cabinets, engineered stone worktops, a built-in bath, a shower/bath combination, a two-piece toilet, white tiles, ceramic tiles, green walls and mosaic tile flooring.
Inspiration for a small classic family bathroom in Other with a console sink, beaded cabinets, white cabinets, engineered stone worktops, a built-in bath, a shower/bath combination, a two-piece toilet, white tiles, ceramic tiles, green walls and mosaic tile flooring.

http://www.anthonymasterson.com
This is an example of a medium sized victorian bathroom in Nashville with a pedestal sink, a claw-foot bath, white tiles, ceramic tiles, green walls, mosaic tile flooring and multi-coloured floors.
This is an example of a medium sized victorian bathroom in Nashville with a pedestal sink, a claw-foot bath, white tiles, ceramic tiles, green walls, mosaic tile flooring and multi-coloured floors.

Description: Bathroom Remodel - Reclaimed Vintage Glass Tile - Photograph: HAUS | Architecture
Inspiration for a small classic bathroom in Indianapolis with a vessel sink, open cabinets, black cabinets, wooden worktops, green tiles, glass tiles, a shower/bath combination, green walls, mosaic tile flooring, white floors and black worktops.
Inspiration for a small classic bathroom in Indianapolis with a vessel sink, open cabinets, black cabinets, wooden worktops, green tiles, glass tiles, a shower/bath combination, green walls, mosaic tile flooring, white floors and black worktops.

Smokey turquoise glass tiles cover this luxury bath with an interplay of stacked and gridded tile patterns that enhances the sophistication of the monochromatic palette.
Floor to ceiling glass panes define a breathtaking steam shower. Every detail takes the homeowner’s needs into account, including an in-wall waterfall element above the shower bench. Griffin Designs measured not only the space but also the seated homeowner to ensure a soothing stream of water that cascades onto the shoulders, hits just the right places, and melts away the stresses of the day.
Space conserving features such as the wall-hung toilet allowed for more flexibility in the layout. With more possibilities came more storage. Replacing the original pedestal sink, a bureau-style vanity spans four feet and offers six generously sized drawers. One drawer comes complete with outlets to discretely hide away accessories, like a hair dryer, while maximizing function. An additional recessed medicine cabinet measures almost six feet in height.
The comforts of this primary bath continue with radiant floor heating, a built-in towel warmer, and thoughtfully placed niches to hold all the bits and bobs in style.
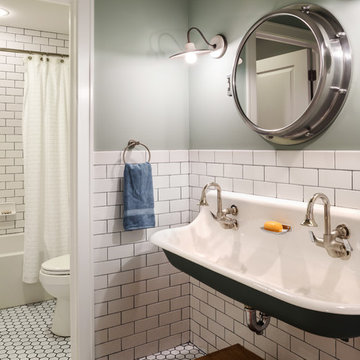
A farmhouse style was achieved in this new construction home by keeping the details clean and simple. Shaker style cabinets and square stair parts moldings set the backdrop for incorporating our clients’ love of Asian antiques. We had fun re-purposing the different pieces she already had: two were made into bathroom vanities; and the turquoise console became the star of the house, welcoming visitors as they walk through the front door.

We updated this 1907 two-story family home for re-sale. We added modern design elements and amenities while retaining the home’s original charm in the layout and key details. The aim was to optimize the value of the property for a prospective buyer, within a reasonable budget.
New French doors from kitchen and a rear bedroom open out to a new bi-level deck that allows good sight lines, functional outdoor living space, and easy access to a garden full of mature fruit trees. French doors from an upstairs bedroom open out to a private high deck overlooking the garden. The garage has been converted to a family room that opens to the garden.
The bathrooms and kitchen were remodeled the kitchen with simple, light, classic materials and contemporary lighting fixtures. New windows and skylights flood the spaces with light. Stained wood windows and doors at the kitchen pick up on the original stained wood of the other living spaces.
New redwood picture molding was created for the living room where traces in the plaster suggested that picture molding has originally been. A sweet corner window seat at the living room was restored. At a downstairs bedroom we created a new plate rail and other redwood trim matching the original at the dining room. The original dining room hutch and woodwork were restored and a new mantel built for the fireplace.
We built deep shelves into space carved out of the attic next to upstairs bedrooms and added other built-ins for character and usefulness. Storage was created in nooks throughout the house. A small room off the kitchen was set up for efficient laundry and pantry space.
We provided the future owner of the house with plans showing design possibilities for expanding the house and creating a master suite with upstairs roof dormers and a small addition downstairs. The proposed design would optimize the house for current use while respecting the original integrity of the house.
Photography: John Hayes, Open Homes Photography
https://saikleyarchitects.com/portfolio/classic-craftsman-update/
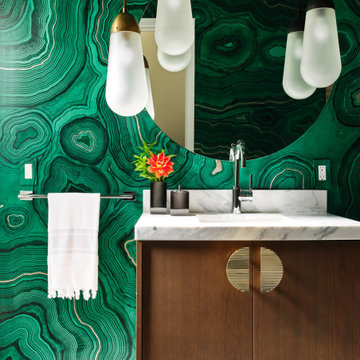
Inspiration for a contemporary bathroom in San Francisco with flat-panel cabinets, medium wood cabinets, green walls, mosaic tile flooring, a submerged sink, white floors, white worktops, a single sink, a floating vanity unit and wallpapered walls.
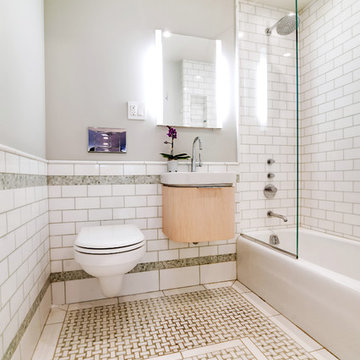
Guest Bathroom in New York City
Photo: Elizabeth Dooley
This is an example of a small contemporary shower room bathroom in New York with freestanding cabinets, light wood cabinets, an alcove bath, a shower/bath combination, a wall mounted toilet, white tiles, metro tiles, green walls, mosaic tile flooring and an integrated sink.
This is an example of a small contemporary shower room bathroom in New York with freestanding cabinets, light wood cabinets, an alcove bath, a shower/bath combination, a wall mounted toilet, white tiles, metro tiles, green walls, mosaic tile flooring and an integrated sink.
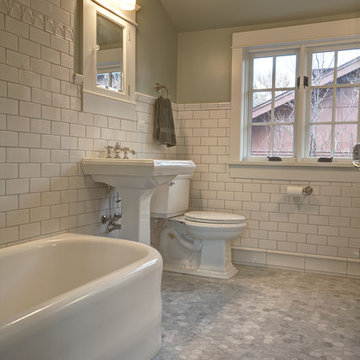
Photo of a medium sized contemporary ensuite bathroom in Denver with a built-in bath, green walls, a pedestal sink, a shower/bath combination, a two-piece toilet, white tiles, ceramic tiles and mosaic tile flooring.
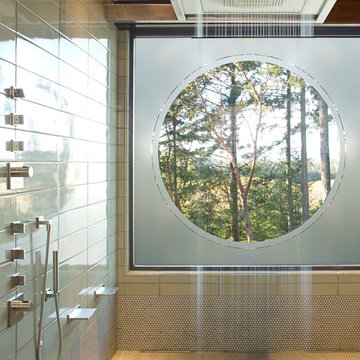
James Hall Photography
Inspiration for a large contemporary ensuite bathroom in San Francisco with a walk-in shower, beige tiles, ceramic tiles, green walls, mosaic tile flooring and an open shower.
Inspiration for a large contemporary ensuite bathroom in San Francisco with a walk-in shower, beige tiles, ceramic tiles, green walls, mosaic tile flooring and an open shower.

We used the concept of a European wet room to maximize shower space. The natural and aqua color scheme is carried through here and seen in the unique tile inset. The straight lines of the brick set tile are offset by the organic pebble floor.

Design ideas for a large classic ensuite bathroom in Minneapolis with flat-panel cabinets, medium wood cabinets, an alcove shower, a one-piece toilet, green tiles, ceramic tiles, green walls, mosaic tile flooring, a built-in sink, soapstone worktops, multi-coloured floors, a hinged door, black worktops, a shower bench, double sinks and a built in vanity unit.

Teen Girls Bathroom
Photo of a small vintage family bathroom in Miami with freestanding cabinets, grey cabinets, an alcove bath, a shower/bath combination, a one-piece toilet, green tiles, ceramic tiles, green walls, mosaic tile flooring, a submerged sink, engineered stone worktops, green floors, a sliding door and white worktops.
Photo of a small vintage family bathroom in Miami with freestanding cabinets, grey cabinets, an alcove bath, a shower/bath combination, a one-piece toilet, green tiles, ceramic tiles, green walls, mosaic tile flooring, a submerged sink, engineered stone worktops, green floors, a sliding door and white worktops.
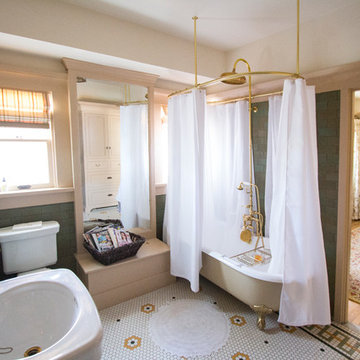
Guest Bath w/ a clawfoot tub, Kohler Bancroft Pedestal Sinks, Craftsman Mirrored Medicine cabinets, period sconces, Malibu Tile Company wall tile in Copper, and a custom keystones floor from DalTile
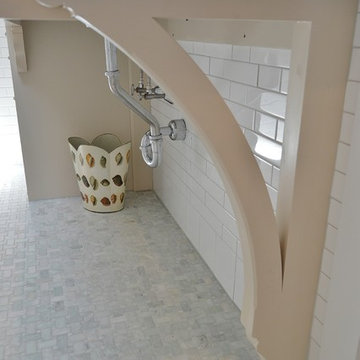
Bracket detail
Large traditional ensuite bathroom in Bridgeport with flat-panel cabinets, beige cabinets, an alcove shower, white tiles, metro tiles, green walls, mosaic tile flooring and a built-in sink.
Large traditional ensuite bathroom in Bridgeport with flat-panel cabinets, beige cabinets, an alcove shower, white tiles, metro tiles, green walls, mosaic tile flooring and a built-in sink.

Rhiannon Slater
Photo of a small contemporary ensuite bathroom in Melbourne with a vessel sink, open cabinets, wooden worktops, a built-in bath, green tiles, mosaic tiles, green walls, mosaic tile flooring, brown worktops, brown cabinets, a shower/bath combination, a one-piece toilet, green floors and a hinged door.
Photo of a small contemporary ensuite bathroom in Melbourne with a vessel sink, open cabinets, wooden worktops, a built-in bath, green tiles, mosaic tiles, green walls, mosaic tile flooring, brown worktops, brown cabinets, a shower/bath combination, a one-piece toilet, green floors and a hinged door.
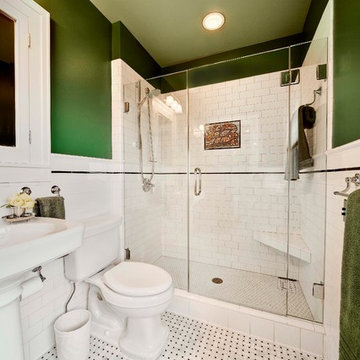
Joe DeMaio Photography
Small traditional bathroom in Other with metro tiles, green walls, flat-panel cabinets, white cabinets, an alcove shower, white tiles, multi-coloured floors, mosaic tile flooring, a wall-mounted sink and wainscoting.
Small traditional bathroom in Other with metro tiles, green walls, flat-panel cabinets, white cabinets, an alcove shower, white tiles, multi-coloured floors, mosaic tile flooring, a wall-mounted sink and wainscoting.
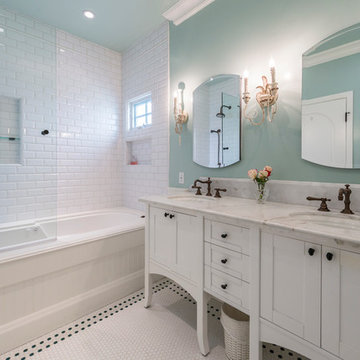
Medium sized nautical shower room bathroom in Los Angeles with an open shower, white cabinets, an alcove bath, a shower/bath combination, white tiles, metro tiles, green walls, mosaic tile flooring, a submerged sink, marble worktops, white floors, white worktops and shaker cabinets.
Bathroom with Green Walls and Mosaic Tile Flooring Ideas and Designs
1

 Shelves and shelving units, like ladder shelves, will give you extra space without taking up too much floor space. Also look for wire, wicker or fabric baskets, large and small, to store items under or next to the sink, or even on the wall.
Shelves and shelving units, like ladder shelves, will give you extra space without taking up too much floor space. Also look for wire, wicker or fabric baskets, large and small, to store items under or next to the sink, or even on the wall.  The sink, the mirror, shower and/or bath are the places where you might want the clearest and strongest light. You can use these if you want it to be bright and clear. Otherwise, you might want to look at some soft, ambient lighting in the form of chandeliers, short pendants or wall lamps. You could use accent lighting around your bath in the form to create a tranquil, spa feel, as well.
The sink, the mirror, shower and/or bath are the places where you might want the clearest and strongest light. You can use these if you want it to be bright and clear. Otherwise, you might want to look at some soft, ambient lighting in the form of chandeliers, short pendants or wall lamps. You could use accent lighting around your bath in the form to create a tranquil, spa feel, as well. 