Bathroom with Mosaic Tile Flooring and Multi-coloured Worktops Ideas and Designs
Refine by:
Budget
Sort by:Popular Today
1 - 20 of 270 photos
Item 1 of 3

Classic upper west side bathroom renovation featuring marble hexagon mosaic floor tile and classic white subway wall tile. Custom glass shower enclosure and tub.

Complimenting the veining of the Calacatta Marble countertop, the bathrooms backsplash is ornamented by these accentual herringbone subway tiles. With black grout, the tiling's form projects off of the backsplash, giving the space the sensation of greater depth and dynamic of form.

Tailormade pink & gold bathroom
This is an example of a medium sized modern ensuite bathroom in Hertfordshire with all styles of cabinet, all types of cabinet finish, a freestanding bath, a shower/bath combination, all types of toilet, pink tiles, all types of wall tile, pink walls, mosaic tile flooring, a built-in sink, granite worktops, pink floors, multi-coloured worktops, a single sink, a built in vanity unit, all types of ceiling and all types of wall treatment.
This is an example of a medium sized modern ensuite bathroom in Hertfordshire with all styles of cabinet, all types of cabinet finish, a freestanding bath, a shower/bath combination, all types of toilet, pink tiles, all types of wall tile, pink walls, mosaic tile flooring, a built-in sink, granite worktops, pink floors, multi-coloured worktops, a single sink, a built in vanity unit, all types of ceiling and all types of wall treatment.

Download our free ebook, Creating the Ideal Kitchen. DOWNLOAD NOW
Bathrooms come in all shapes and sizes and each project has its unique challenges. This master bath remodel was no different. The room had been remodeled about 20 years ago as part of a large addition and consists of three separate zones – 1) tub zone, 2) vanity/storage zone and 3) shower and water closet zone. The room layout and zones had to remain the same, but the goal was to make each area more functional. In addition, having comfortable access to the tub and seating in the tub area was also high on the list, as the tub serves as an important part of the daily routine for the homeowners and their special needs son.
We started out in the tub room and determined that an undermount tub and flush deck would be much more functional and comfortable for entering and exiting the tub than the existing drop in tub with its protruding lip. A redundant radiator was eliminated from this room allowing room for a large comfortable chair that can be used as part of the daily bathing routine.
In the vanity and storage zone, the existing vanities size neither optimized the space nor provided much real storage. A few tweaks netted a much better storage solution that now includes cabinets, drawers, pull outs and a large custom built-in hutch that houses towels and other bathroom necessities. A framed custom mirror opens the space and bounces light around the room from the large existing bank of windows.
We transformed the shower and water closet room into a large walk in shower with a trench drain, making for both ease of access and a seamless look. Next, we added a niche for shampoo storage to the back wall, and updated shower fixtures to give the space new life.
The star of the bathroom is the custom marble mosaic floor tile. All the other materials take a simpler approach giving permission to the beautiful circular pattern of the mosaic to shine. White shaker cabinetry is topped with elegant Calacatta marble countertops, which also lines the shower walls. Polished nickel fixtures and sophisticated crystal lighting are simple yet sophisticated, allowing the beauty of the materials shines through.
Designed by: Susan Klimala, CKD, CBD
For more information on kitchen and bath design ideas go to: www.kitchenstudio-ge.com

Indrajit Ssathe
This is an example of a medium sized eclectic shower room bathroom in Mumbai with brown walls, a vessel sink, a wall mounted toilet, grey tiles, mosaic tile flooring, beige floors, multi-coloured worktops and flat-panel cabinets.
This is an example of a medium sized eclectic shower room bathroom in Mumbai with brown walls, a vessel sink, a wall mounted toilet, grey tiles, mosaic tile flooring, beige floors, multi-coloured worktops and flat-panel cabinets.

We used the concept of a European wet room to maximize shower space. The natural and aqua color scheme is carried through here and seen in the unique tile inset. The straight lines of the brick set tile are offset by the organic pebble floor.
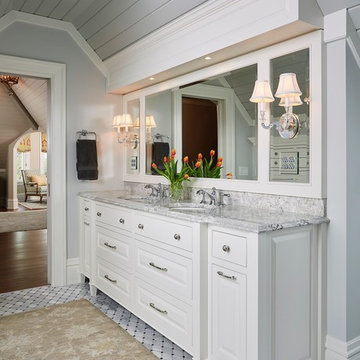
Alyssa Lee Photography
Medium sized traditional ensuite bathroom in Minneapolis with beaded cabinets, white cabinets, a claw-foot bath, an alcove shower, a two-piece toilet, grey tiles, marble tiles, grey walls, mosaic tile flooring, a submerged sink, engineered stone worktops, grey floors, a hinged door and multi-coloured worktops.
Medium sized traditional ensuite bathroom in Minneapolis with beaded cabinets, white cabinets, a claw-foot bath, an alcove shower, a two-piece toilet, grey tiles, marble tiles, grey walls, mosaic tile flooring, a submerged sink, engineered stone worktops, grey floors, a hinged door and multi-coloured worktops.

Last, but not least, we created a master bath oasis for this amazing family to relax in... look at that flooring! The space had an angular shape, so we made the most of the area by creating a spacious walk-in shower with bench seat. The freestanding soaking tub is a focal point and provides hours of relaxation after a long day. The double sink vanity and full wall mirror round out the room and make husband and wife getting ready a breeze.

Guest bathroom with 3 x 6 tile wainscoting, black and white hex mosaic tile floor, white inset cabinetry with carrara marble. Polished chrome hardware accents. Shampoo niche features exterior of original home.
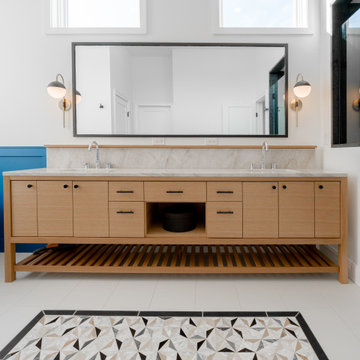
Inspiration for a large contemporary ensuite bathroom in Philadelphia with freestanding cabinets, light wood cabinets, a freestanding bath, an alcove shower, a two-piece toilet, multi-coloured tiles, white walls, mosaic tile flooring, a submerged sink, marble worktops, multi-coloured floors, a hinged door, multi-coloured worktops, an enclosed toilet, double sinks, a freestanding vanity unit and wainscoting.
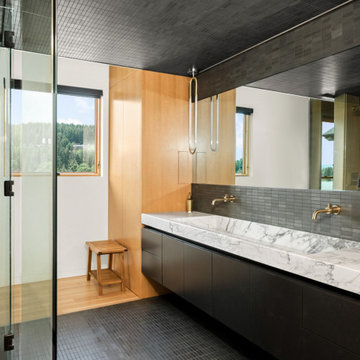
Inspiration for a contemporary ensuite bathroom in Other with flat-panel cabinets, black cabinets, a built-in shower, black tiles, mosaic tile flooring, a trough sink, marble worktops, black floors, a hinged door, multi-coloured worktops, double sinks and a floating vanity unit.
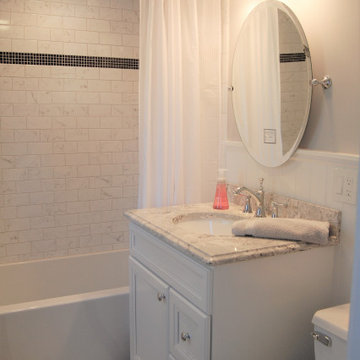
Modern update to a classic style bathroom
This is an example of a small traditional family bathroom in Bridgeport with shaker cabinets, white cabinets, an alcove bath, a shower/bath combination, a two-piece toilet, white tiles, porcelain tiles, grey walls, mosaic tile flooring, a submerged sink, engineered stone worktops, black floors, a shower curtain and multi-coloured worktops.
This is an example of a small traditional family bathroom in Bridgeport with shaker cabinets, white cabinets, an alcove bath, a shower/bath combination, a two-piece toilet, white tiles, porcelain tiles, grey walls, mosaic tile flooring, a submerged sink, engineered stone worktops, black floors, a shower curtain and multi-coloured worktops.
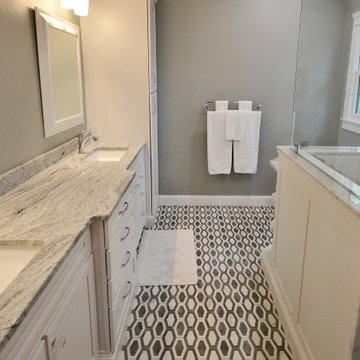
Long and Luxurious bathroom remodel in Malvern PA. These clients wanted a larger vanity with linen storage and a larger shower. We relocated the toilet across the room under the newly relocated window. The larger window size and location allowed us to design a spacious shower. Echelon vanity cabinetry in the Belleview door, finished in Alpine White now spans the entire bath with double sinks and 2 separate linen closets. The true show-stopper in this bathroom is the beautiful tile. The floor tile is an awesome marble mosaic and the clean shower walls were done in 24” x 48” large format porcelain tiles. The large format shower tile allows for a less broken up marble pattern as well as less grout joints. Custom wainscoting panels and shelves were installed to match the cabinetry and finish the exterior of the showers half walls. The silver cloud granite vanity top blends nicely with the rest of the bathrooms colors.
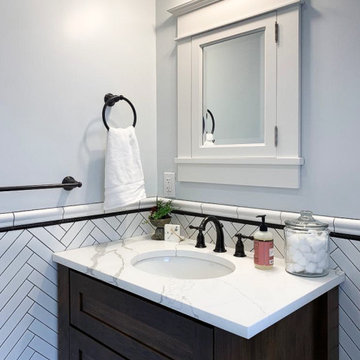
With dark veining and gently recessed paneling, this Dura Supreme Vanity was a great fit for the project. Complimenting the dark black trim of the tiling on the backsplash, the vanity ties in seamlessly into the space. Additionally, with the vanity's soft Calacatta Laze Marble countertop, its soft gray veining provides a medium within the palette of the space, creating uniformity within the contrast of the white and black space.
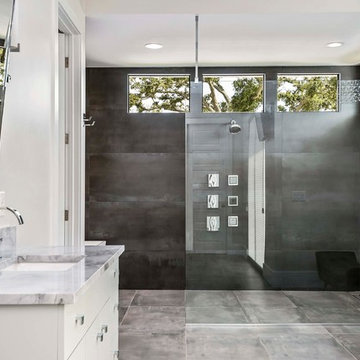
Expansive contemporary ensuite bathroom in Orlando with white cabinets, a built-in shower, a two-piece toilet, black tiles, ceramic tiles, white walls, mosaic tile flooring, a submerged sink, marble worktops, grey floors, an open shower and multi-coloured worktops.

Separate master bathroom for her off the master bedroom. Vanity, makeup table, freestanding soaking tub, heated floor, and pink wide plank shiplap walls.
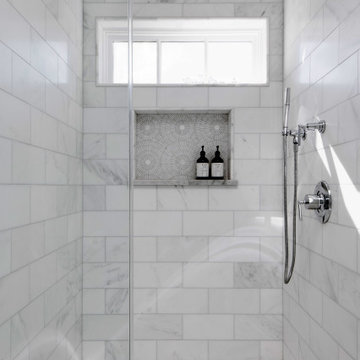
Download our free ebook, Creating the Ideal Kitchen. DOWNLOAD NOW
Bathrooms come in all shapes and sizes and each project has its unique challenges. This master bath remodel was no different. The room had been remodeled about 20 years ago as part of a large addition and consists of three separate zones – 1) tub zone, 2) vanity/storage zone and 3) shower and water closet zone. The room layout and zones had to remain the same, but the goal was to make each area more functional. In addition, having comfortable access to the tub and seating in the tub area was also high on the list, as the tub serves as an important part of the daily routine for the homeowners and their special needs son.
We started out in the tub room and determined that an undermount tub and flush deck would be much more functional and comfortable for entering and exiting the tub than the existing drop in tub with its protruding lip. A redundant radiator was eliminated from this room allowing room for a large comfortable chair that can be used as part of the daily bathing routine.
In the vanity and storage zone, the existing vanities size neither optimized the space nor provided much real storage. A few tweaks netted a much better storage solution that now includes cabinets, drawers, pull outs and a large custom built-in hutch that houses towels and other bathroom necessities. A framed custom mirror opens the space and bounces light around the room from the large existing bank of windows.
We transformed the shower and water closet room into a large walk in shower with a trench drain, making for both ease of access and a seamless look. Next, we added a niche for shampoo storage to the back wall, and updated shower fixtures to give the space new life.
The star of the bathroom is the custom marble mosaic floor tile. All the other materials take a simpler approach giving permission to the beautiful circular pattern of the mosaic to shine. White shaker cabinetry is topped with elegant Calacatta marble countertops, which also lines the shower walls. Polished nickel fixtures and sophisticated crystal lighting are simple yet sophisticated, allowing the beauty of the materials shines through.
Designed by: Susan Klimala, CKD, CBD
For more information on kitchen and bath design ideas go to: www.kitchenstudio-ge.com
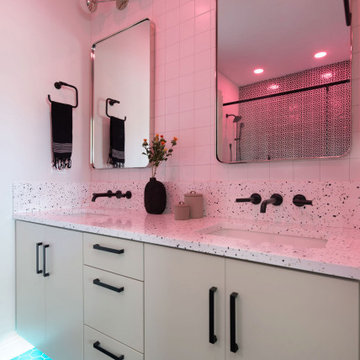
The primary bathroom has a black and white theme. We added a red can light and blue dimmable lights under the vanity.
This is an example of a medium sized contemporary shower room bathroom in Chicago with flat-panel cabinets, beige cabinets, an alcove shower, white walls, mosaic tile flooring, a built-in sink, quartz worktops, black floors, a hinged door, multi-coloured worktops, double sinks and a built in vanity unit.
This is an example of a medium sized contemporary shower room bathroom in Chicago with flat-panel cabinets, beige cabinets, an alcove shower, white walls, mosaic tile flooring, a built-in sink, quartz worktops, black floors, a hinged door, multi-coloured worktops, double sinks and a built in vanity unit.

Design ideas for a large mediterranean ensuite wet room bathroom in Charleston with flat-panel cabinets, brown cabinets, multi-coloured tiles, mosaic tiles, white walls, mosaic tile flooring, granite worktops, black floors, an open shower, multi-coloured worktops, a shower bench, a single sink, a built in vanity unit and a vaulted ceiling.
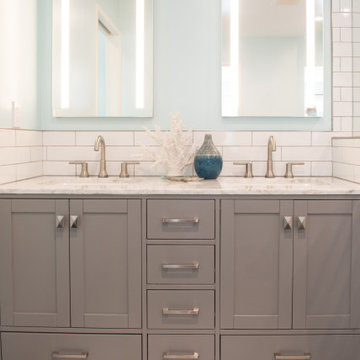
Inspiration for a medium sized beach style ensuite bathroom in San Diego with grey cabinets, a freestanding bath, a built-in shower, white tiles, blue walls, mosaic tile flooring, a built-in sink, marble worktops, black floors, a hinged door, multi-coloured worktops, an enclosed toilet, double sinks and a freestanding vanity unit.
Bathroom with Mosaic Tile Flooring and Multi-coloured Worktops Ideas and Designs
1

 Shelves and shelving units, like ladder shelves, will give you extra space without taking up too much floor space. Also look for wire, wicker or fabric baskets, large and small, to store items under or next to the sink, or even on the wall.
Shelves and shelving units, like ladder shelves, will give you extra space without taking up too much floor space. Also look for wire, wicker or fabric baskets, large and small, to store items under or next to the sink, or even on the wall.  The sink, the mirror, shower and/or bath are the places where you might want the clearest and strongest light. You can use these if you want it to be bright and clear. Otherwise, you might want to look at some soft, ambient lighting in the form of chandeliers, short pendants or wall lamps. You could use accent lighting around your bath in the form to create a tranquil, spa feel, as well.
The sink, the mirror, shower and/or bath are the places where you might want the clearest and strongest light. You can use these if you want it to be bright and clear. Otherwise, you might want to look at some soft, ambient lighting in the form of chandeliers, short pendants or wall lamps. You could use accent lighting around your bath in the form to create a tranquil, spa feel, as well. 