Bathroom with Mosaic Tile Flooring and Solid Surface Worktops Ideas and Designs
Refine by:
Budget
Sort by:Popular Today
1 - 20 of 1,140 photos
Item 1 of 3

Free ebook, CREATING THE IDEAL KITCHEN
Download now → http://bit.ly/idealkitchen
The hall bath for this client started out a little dated with its 1970’s color scheme and general wear and tear, but check out the transformation!
The floor is really the focal point here, it kind of works the same way wallpaper would, but -- it’s on the floor. I love this graphic tile, patterned after Moroccan encaustic, or cement tile, but this one is actually porcelain at a very affordable price point and much easier to install than cement tile.
Once we had homeowner buy-in on the floor choice, the rest of the space came together pretty easily – we are calling it “transitional, Moroccan, industrial.” Key elements are the traditional vanity, Moroccan shaped mirrors and flooring, and plumbing fixtures, coupled with industrial choices -- glass block window, a counter top that looks like cement but that is actually very functional Corian, sliding glass shower door, and simple glass light fixtures.
The final space is bright, functional and stylish. Quite a transformation, don’t you think?
Designed by: Susan Klimala, CKD, CBD
Photography by: Mike Kaskel
For more information on kitchen and bath design ideas go to: www.kitchenstudio-ge.com

Inspiration for a medium sized classic ensuite bathroom in San Francisco with recessed-panel cabinets, dark wood cabinets, a built-in bath, a walk-in shower, a one-piece toilet, beige tiles, brown tiles, porcelain tiles, brown walls, mosaic tile flooring, a vessel sink and solid surface worktops.

Photographed by Dan Cutrona
Photo of a large contemporary ensuite bathroom in Boston with a freestanding bath, beige tiles, a wall-mounted sink, a two-piece toilet, mosaic tiles, beige walls, flat-panel cabinets, light wood cabinets, an alcove shower, mosaic tile flooring, solid surface worktops, beige floors, a sliding door and white worktops.
Photo of a large contemporary ensuite bathroom in Boston with a freestanding bath, beige tiles, a wall-mounted sink, a two-piece toilet, mosaic tiles, beige walls, flat-panel cabinets, light wood cabinets, an alcove shower, mosaic tile flooring, solid surface worktops, beige floors, a sliding door and white worktops.

Light filled en suite bathroom oozing spa vibes.
Large contemporary bathroom in Melbourne with a single sink, mosaic tile flooring, solid surface worktops, grey worktops and a wall niche.
Large contemporary bathroom in Melbourne with a single sink, mosaic tile flooring, solid surface worktops, grey worktops and a wall niche.

This stunning Aspen Woods showhome is designed on a grand scale with modern, clean lines intended to make a statement. Throughout the home you will find warm leather accents, an abundance of rich textures and eye-catching sculptural elements. The home features intricate details such as mountain inspired paneling in the dining room and master ensuite doors, custom iron oval spindles on the staircase, and patterned tiles in both the master ensuite and main floor powder room. The expansive white kitchen is bright and inviting with contrasting black elements and warm oak floors for a contemporary feel. An adjoining great room is anchored by a Scandinavian-inspired two-storey fireplace finished to evoke the look and feel of plaster. Each of the five bedrooms has a unique look ranging from a calm and serene master suite, to a soft and whimsical girls room and even a gaming inspired boys bedroom. This home is a spacious retreat perfect for the entire family!

Photo of a small contemporary family bathroom in Miami with flat-panel cabinets, blue cabinets, an alcove bath, a shower/bath combination, a one-piece toilet, multi-coloured tiles, mosaic tiles, multi-coloured walls, mosaic tile flooring, an integrated sink, solid surface worktops and an open shower.

This remodel went from a tiny story-and-a-half Cape Cod, to a charming full two-story home. A second full bath on the upper level with a double vanity provides a perfect place for two growing children to get ready in the morning. The walls are painted in Silvery Moon 1604 by Benjamin Moore.
Space Plans, Building Design, Interior & Exterior Finishes by Anchor Builders. Photography by Alyssa Lee Photography.
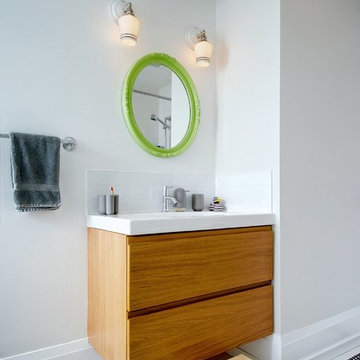
Kid's Bathroom: Vanity
Medium sized contemporary family bathroom in Toronto with flat-panel cabinets, medium wood cabinets, solid surface worktops, white tiles, white walls, mosaic tile flooring, a two-piece toilet, mosaic tiles, a submerged sink, white floors and white worktops.
Medium sized contemporary family bathroom in Toronto with flat-panel cabinets, medium wood cabinets, solid surface worktops, white tiles, white walls, mosaic tile flooring, a two-piece toilet, mosaic tiles, a submerged sink, white floors and white worktops.

Former closet converted to ensuite bathroom.
Photo of a medium sized classic shower room bathroom in New Orleans with metro tiles, white tiles, white walls, mosaic tile flooring, a pedestal sink, solid surface worktops and a dado rail.
Photo of a medium sized classic shower room bathroom in New Orleans with metro tiles, white tiles, white walls, mosaic tile flooring, a pedestal sink, solid surface worktops and a dado rail.

A custom bathroom with natural lighting.
Design ideas for a medium sized traditional shower room bathroom with recessed-panel cabinets, dark wood cabinets, a built-in shower, a one-piece toilet, white tiles, mosaic tiles, white walls, mosaic tile flooring, a pedestal sink, solid surface worktops, white floors, a shower curtain, white worktops, a single sink and a freestanding vanity unit.
Design ideas for a medium sized traditional shower room bathroom with recessed-panel cabinets, dark wood cabinets, a built-in shower, a one-piece toilet, white tiles, mosaic tiles, white walls, mosaic tile flooring, a pedestal sink, solid surface worktops, white floors, a shower curtain, white worktops, a single sink and a freestanding vanity unit.

Garage conversion into an Additional Dwelling Unit for rent in Brookland, Washington DC.
Inspiration for a small contemporary shower room bathroom in DC Metro with freestanding cabinets, white cabinets, an alcove shower, white tiles, metro tiles, white walls, mosaic tile flooring, a console sink, solid surface worktops, grey floors, a sliding door, white worktops, a single sink and a built in vanity unit.
Inspiration for a small contemporary shower room bathroom in DC Metro with freestanding cabinets, white cabinets, an alcove shower, white tiles, metro tiles, white walls, mosaic tile flooring, a console sink, solid surface worktops, grey floors, a sliding door, white worktops, a single sink and a built in vanity unit.
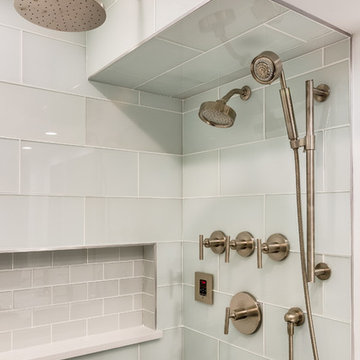
Photo of a medium sized traditional bathroom in Chicago with flat-panel cabinets, grey cabinets, a two-piece toilet, blue tiles, glass tiles, beige walls, mosaic tile flooring, an integrated sink, solid surface worktops, black floors and an open shower.
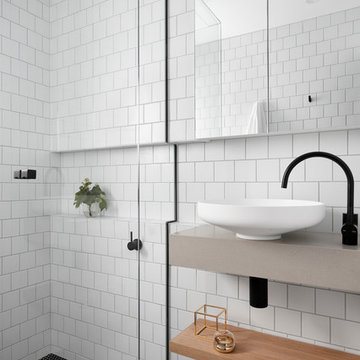
Tom Roe
Small scandinavian bathroom in Melbourne with open cabinets, light wood cabinets, a built-in shower, white tiles, metro tiles, white walls, mosaic tile flooring, a wall-mounted sink, solid surface worktops and a hinged door.
Small scandinavian bathroom in Melbourne with open cabinets, light wood cabinets, a built-in shower, white tiles, metro tiles, white walls, mosaic tile flooring, a wall-mounted sink, solid surface worktops and a hinged door.
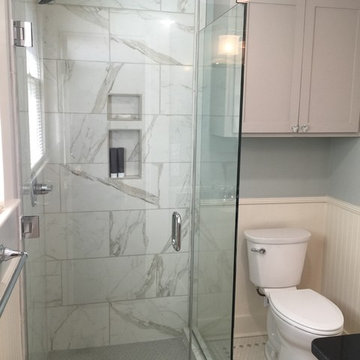
Hex tile floors, new tile shower, frameless glass shower doors, new painted cabinetry, granite countertop and plumbing fixtures really make this small space attractive, functional and is a major improvement over the previous version.
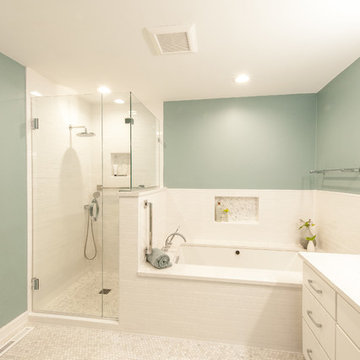
In this remodel, we gutted the previous fixtures, opened a wall (where the shower currently stands) to make room for a stand alone shower and a roomier tub. We opted for neutral colors in the tile so that we could go with a little bolder wall color. The white vanity worked to brighten the bathroom and really made the polished hardware shine.
Photo by: Diane Shroeder
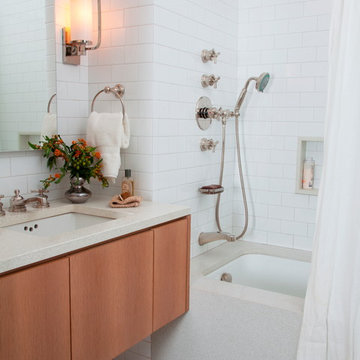
Boy's Bathroom. Custom sink vanity. Don Freeman Studio photography.
Photo of a small classic bathroom in New York with flat-panel cabinets, medium wood cabinets, solid surface worktops, a submerged bath, a shower/bath combination, white tiles, ceramic tiles, white walls, mosaic tile flooring and a shower curtain.
Photo of a small classic bathroom in New York with flat-panel cabinets, medium wood cabinets, solid surface worktops, a submerged bath, a shower/bath combination, white tiles, ceramic tiles, white walls, mosaic tile flooring and a shower curtain.
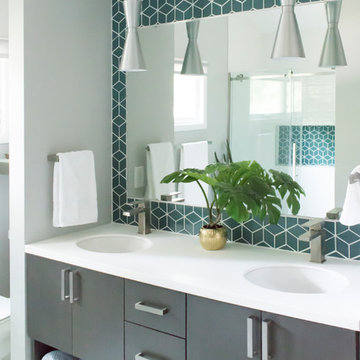
Cory Rodeheaver
Photo of a medium sized retro ensuite bathroom in Chicago with flat-panel cabinets, dark wood cabinets, grey walls, a submerged sink, solid surface worktops, white floors, white worktops, an alcove shower, a two-piece toilet, green tiles, ceramic tiles, mosaic tile flooring and a sliding door.
Photo of a medium sized retro ensuite bathroom in Chicago with flat-panel cabinets, dark wood cabinets, grey walls, a submerged sink, solid surface worktops, white floors, white worktops, an alcove shower, a two-piece toilet, green tiles, ceramic tiles, mosaic tile flooring and a sliding door.

© Paul Bardagjy Photography
Inspiration for a small contemporary half tiled bathroom in Austin with mosaic tiles, a walk-in shower, a submerged sink, grey walls, medium wood cabinets, solid surface worktops, mosaic tile flooring, grey tiles, an open shower, a one-piece toilet, grey floors, flat-panel cabinets, brown worktops and a feature wall.
Inspiration for a small contemporary half tiled bathroom in Austin with mosaic tiles, a walk-in shower, a submerged sink, grey walls, medium wood cabinets, solid surface worktops, mosaic tile flooring, grey tiles, an open shower, a one-piece toilet, grey floors, flat-panel cabinets, brown worktops and a feature wall.

Existing Victorian guest bedroom that was refurbished and we added a modern aluminium box attached to the outside of the house as an ensuite. Existing timber sash window removed and a three metre high doorway was inserted. The ensuite is four metres high and fitted with a single sheet of glass allowing natural light from above. The main feature wall and floor was laid with micro mosaics as a 'still life' to add dramatic impact to the space.

Vanity, Top & Sink: Restoration Hardware Reclaimed Russian Oak Vanity Piece, Corner Backsplash/Mirror: Antique Mirror Glass Tile, Floor: 2" Hexagon in matte white, Wall color: Sherwin Williams SW7016 Mindful Gray, Pendants: Restoration Hardware, Alyssa Lee Photography
Bathroom with Mosaic Tile Flooring and Solid Surface Worktops Ideas and Designs
1

 Shelves and shelving units, like ladder shelves, will give you extra space without taking up too much floor space. Also look for wire, wicker or fabric baskets, large and small, to store items under or next to the sink, or even on the wall.
Shelves and shelving units, like ladder shelves, will give you extra space without taking up too much floor space. Also look for wire, wicker or fabric baskets, large and small, to store items under or next to the sink, or even on the wall.  The sink, the mirror, shower and/or bath are the places where you might want the clearest and strongest light. You can use these if you want it to be bright and clear. Otherwise, you might want to look at some soft, ambient lighting in the form of chandeliers, short pendants or wall lamps. You could use accent lighting around your bath in the form to create a tranquil, spa feel, as well.
The sink, the mirror, shower and/or bath are the places where you might want the clearest and strongest light. You can use these if you want it to be bright and clear. Otherwise, you might want to look at some soft, ambient lighting in the form of chandeliers, short pendants or wall lamps. You could use accent lighting around your bath in the form to create a tranquil, spa feel, as well. 