Bathroom with Pink Tiles and a Built In Vanity Unit Ideas and Designs
Refine by:
Budget
Sort by:Popular Today
1 - 20 of 199 photos

Photo of a traditional bathroom in Hertfordshire with recessed-panel cabinets, a claw-foot bath, pink tiles, pink walls, a submerged sink, pink floors, white worktops and a built in vanity unit.

Contemporary bathroom in London with flat-panel cabinets, black cabinets, a built-in shower, a wall mounted toilet, pink tiles, a built-in sink, grey floors, multi-coloured worktops, a single sink and a built in vanity unit.

Design ideas for a medium sized scandi family bathroom in San Francisco with shaker cabinets, light wood cabinets, an alcove bath, a shower/bath combination, pink tiles, glass tiles, white walls, terrazzo flooring, a submerged sink, engineered stone worktops, white floors, a hinged door, white worktops, a wall niche, double sinks and a built in vanity unit.

Vanity unit in the primary bathroom with zellige tiles backsplash, fluted oak bespoke joinery, Corian worktop and old bronze fixtures. For a relaxed luxury feel.

A calm pink bathroom for a family home.
Medium sized contemporary family bathroom in London with a freestanding bath, a built-in shower, a wall mounted toilet, pink tiles, ceramic tiles, pink walls, cement flooring, a wall-mounted sink, terrazzo worktops, pink floors, a sliding door, multi-coloured worktops, a feature wall, a single sink and a built in vanity unit.
Medium sized contemporary family bathroom in London with a freestanding bath, a built-in shower, a wall mounted toilet, pink tiles, ceramic tiles, pink walls, cement flooring, a wall-mounted sink, terrazzo worktops, pink floors, a sliding door, multi-coloured worktops, a feature wall, a single sink and a built in vanity unit.

Weather House is a bespoke home for a young, nature-loving family on a quintessentially compact Northcote block.
Our clients Claire and Brent cherished the character of their century-old worker's cottage but required more considered space and flexibility in their home. Claire and Brent are camping enthusiasts, and in response their house is a love letter to the outdoors: a rich, durable environment infused with the grounded ambience of being in nature.
From the street, the dark cladding of the sensitive rear extension echoes the existing cottage!s roofline, becoming a subtle shadow of the original house in both form and tone. As you move through the home, the double-height extension invites the climate and native landscaping inside at every turn. The light-bathed lounge, dining room and kitchen are anchored around, and seamlessly connected to, a versatile outdoor living area. A double-sided fireplace embedded into the house’s rear wall brings warmth and ambience to the lounge, and inspires a campfire atmosphere in the back yard.
Championing tactility and durability, the material palette features polished concrete floors, blackbutt timber joinery and concrete brick walls. Peach and sage tones are employed as accents throughout the lower level, and amplified upstairs where sage forms the tonal base for the moody main bedroom. An adjacent private deck creates an additional tether to the outdoors, and houses planters and trellises that will decorate the home’s exterior with greenery.
From the tactile and textured finishes of the interior to the surrounding Australian native garden that you just want to touch, the house encapsulates the feeling of being part of the outdoors; like Claire and Brent are camping at home. It is a tribute to Mother Nature, Weather House’s muse.
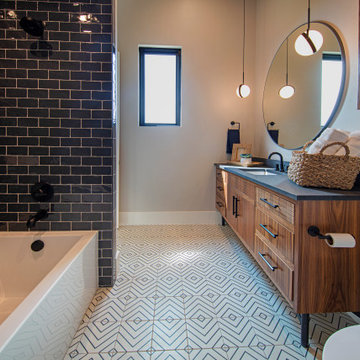
This is an example of a medium sized contemporary shower room bathroom in Dallas with flat-panel cabinets, white cabinets, an alcove bath, a shower/bath combination, pink tiles, ceramic tiles, engineered stone worktops, white worktops, a single sink and a built in vanity unit.

Dans la salle d'eau, plan vasque en chêne clair avec une crédence en zelliges roses.
Small scandinavian shower room bathroom in Paris with flat-panel cabinets, white cabinets, a built-in shower, a wall mounted toilet, pink tiles, white walls, a console sink, wooden worktops, beige floors, an open shower, a single sink and a built in vanity unit.
Small scandinavian shower room bathroom in Paris with flat-panel cabinets, white cabinets, a built-in shower, a wall mounted toilet, pink tiles, white walls, a console sink, wooden worktops, beige floors, an open shower, a single sink and a built in vanity unit.

Toilet room with Cole & Son wallpaper and skylight above
Inspiration for a medium sized mediterranean ensuite bathroom in Los Angeles with flat-panel cabinets, blue cabinets, a walk-in shower, a one-piece toilet, pink tiles, ceramic tiles, multi-coloured walls, dark hardwood flooring, a submerged sink, engineered stone worktops, brown floors, an open shower, white worktops, an enclosed toilet, double sinks, a built in vanity unit and wallpapered walls.
Inspiration for a medium sized mediterranean ensuite bathroom in Los Angeles with flat-panel cabinets, blue cabinets, a walk-in shower, a one-piece toilet, pink tiles, ceramic tiles, multi-coloured walls, dark hardwood flooring, a submerged sink, engineered stone worktops, brown floors, an open shower, white worktops, an enclosed toilet, double sinks, a built in vanity unit and wallpapered walls.
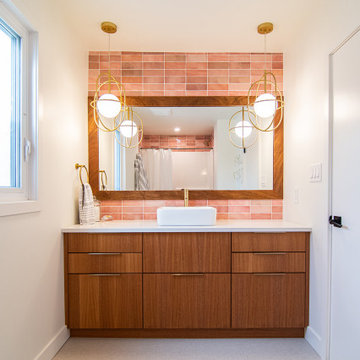
Design ideas for a medium sized family bathroom in Other with flat-panel cabinets, medium wood cabinets, an alcove bath, pink tiles, ceramic tiles, white walls, lino flooring, a vessel sink, engineered stone worktops, grey floors, white worktops, a single sink and a built in vanity unit.

This is an example of a small modern shower room bathroom in Milan with a walk-in shower, a one-piece toilet, pink tiles, porcelain tiles, pink walls, porcelain flooring, a built-in sink, tiled worktops, pink floors, an open shower, pink worktops, a single sink and a built in vanity unit.

The en-suite renovation for our client's daughter combined girly charm with sophistication. Grey and pink hues, brushed brass accents, blush pink tiles, and Crosswater hardware created a timeless yet playful space. Wall-hung toilet, quartz shelf, HIB mirror, and brushed brass shower door added functionality and elegance.
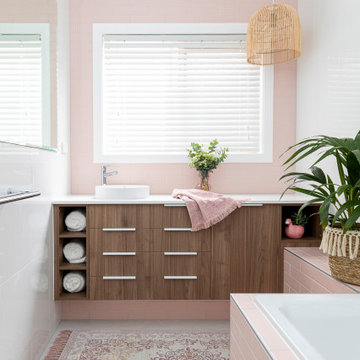
Photo of a small beach style family bathroom in Brisbane with medium wood cabinets, a built-in bath, a shower/bath combination, pink tiles, white walls, grey floors, white worktops, a single sink and a built in vanity unit.
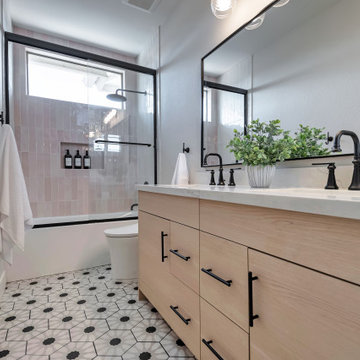
Photo of a medium sized country family bathroom in Phoenix with flat-panel cabinets, light wood cabinets, an alcove bath, a shower/bath combination, a bidet, pink tiles, ceramic tiles, grey walls, porcelain flooring, a submerged sink, engineered stone worktops, multi-coloured floors, a sliding door, white worktops, a wall niche, double sinks and a built in vanity unit.

Vanity unit in the primary bathroom with zellige tiles backsplash, fluted oak bespoke joinery, Corian worktop and old bronze fixtures. For a relaxed luxury feel.
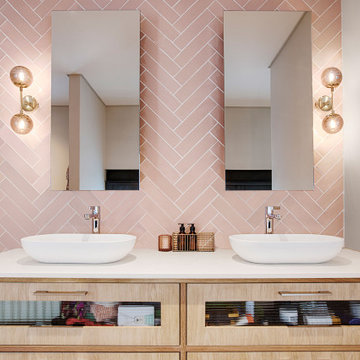
Main bathroom double vanity with built in mirror cabinets
Contemporary ensuite bathroom in Other with glass-front cabinets, light wood cabinets, pink tiles, pink walls, engineered stone worktops, white worktops and a built in vanity unit.
Contemporary ensuite bathroom in Other with glass-front cabinets, light wood cabinets, pink tiles, pink walls, engineered stone worktops, white worktops and a built in vanity unit.

Our Armadale residence was a converted warehouse style home for a young adventurous family with a love of colour, travel, fashion and fun. With a brief of “artsy”, “cosmopolitan” and “colourful”, we created a bright modern home as the backdrop for our Client’s unique style and personality to shine. Incorporating kitchen, family bathroom, kids bathroom, master ensuite, powder-room, study, and other details throughout the home such as flooring and paint colours.
With furniture, wall-paper and styling by Simone Haag.
Construction: Hebden Kitchens and Bathrooms
Cabinetry: Precision Cabinets
Furniture / Styling: Simone Haag
Photography: Dylan James Photography
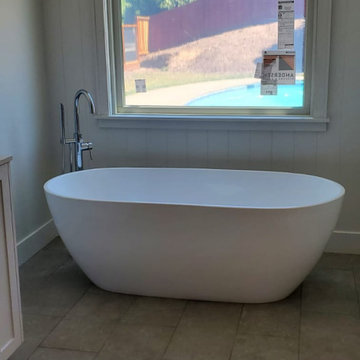
Remodeled Master Bath - underway! New toilet room, new enlarged shower with a bench, flush subway tile walls to finished drywall, custom master vanities, custom recessed vanity mirrors, large format porcelain tile on the floor, stand alone tub, new lighting throughout.

Large midcentury ensuite bathroom in Los Angeles with flat-panel cabinets, medium wood cabinets, a freestanding bath, a corner shower, pink tiles, ceramic tiles, pink walls, terrazzo flooring, terrazzo worktops, pink floors, a hinged door, pink worktops, an enclosed toilet, double sinks and a built in vanity unit.
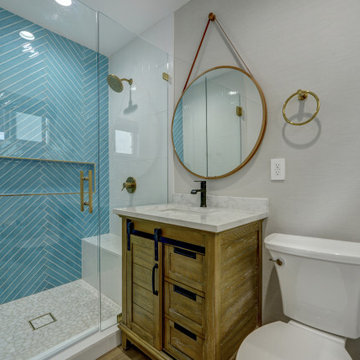
Coastal style home remodel guest bathroom
This is an example of a small coastal shower room bathroom in Orange County with recessed-panel cabinets, medium wood cabinets, an alcove shower, a one-piece toilet, pink tiles, ceramic tiles, grey walls, medium hardwood flooring, a submerged sink, engineered stone worktops, brown floors, a hinged door, white worktops, a shower bench, a single sink and a built in vanity unit.
This is an example of a small coastal shower room bathroom in Orange County with recessed-panel cabinets, medium wood cabinets, an alcove shower, a one-piece toilet, pink tiles, ceramic tiles, grey walls, medium hardwood flooring, a submerged sink, engineered stone worktops, brown floors, a hinged door, white worktops, a shower bench, a single sink and a built in vanity unit.
Bathroom with Pink Tiles and a Built In Vanity Unit Ideas and Designs
1

 Shelves and shelving units, like ladder shelves, will give you extra space without taking up too much floor space. Also look for wire, wicker or fabric baskets, large and small, to store items under or next to the sink, or even on the wall.
Shelves and shelving units, like ladder shelves, will give you extra space without taking up too much floor space. Also look for wire, wicker or fabric baskets, large and small, to store items under or next to the sink, or even on the wall.  The sink, the mirror, shower and/or bath are the places where you might want the clearest and strongest light. You can use these if you want it to be bright and clear. Otherwise, you might want to look at some soft, ambient lighting in the form of chandeliers, short pendants or wall lamps. You could use accent lighting around your bath in the form to create a tranquil, spa feel, as well.
The sink, the mirror, shower and/or bath are the places where you might want the clearest and strongest light. You can use these if you want it to be bright and clear. Otherwise, you might want to look at some soft, ambient lighting in the form of chandeliers, short pendants or wall lamps. You could use accent lighting around your bath in the form to create a tranquil, spa feel, as well. 