Bathroom with Brown Cabinets and Pink Tiles Ideas and Designs
Refine by:
Budget
Sort by:Popular Today
1 - 20 of 41 photos
Item 1 of 3

Brunswick Parlour transforms a Victorian cottage into a hard-working, personalised home for a family of four.
Our clients loved the character of their Brunswick terrace home, but not its inefficient floor plan and poor year-round thermal control. They didn't need more space, they just needed their space to work harder.
The front bedrooms remain largely untouched, retaining their Victorian features and only introducing new cabinetry. Meanwhile, the main bedroom’s previously pokey en suite and wardrobe have been expanded, adorned with custom cabinetry and illuminated via a generous skylight.
At the rear of the house, we reimagined the floor plan to establish shared spaces suited to the family’s lifestyle. Flanked by the dining and living rooms, the kitchen has been reoriented into a more efficient layout and features custom cabinetry that uses every available inch. In the dining room, the Swiss Army Knife of utility cabinets unfolds to reveal a laundry, more custom cabinetry, and a craft station with a retractable desk. Beautiful materiality throughout infuses the home with warmth and personality, featuring Blackbutt timber flooring and cabinetry, and selective pops of green and pink tones.
The house now works hard in a thermal sense too. Insulation and glazing were updated to best practice standard, and we’ve introduced several temperature control tools. Hydronic heating installed throughout the house is complemented by an evaporative cooling system and operable skylight.
The result is a lush, tactile home that increases the effectiveness of every existing inch to enhance daily life for our clients, proving that good design doesn’t need to add space to add value.

Design ideas for a small contemporary family bathroom in Paris with brown cabinets, an alcove bath, pink tiles, beige walls, ceramic flooring, a built-in sink, solid surface worktops, beige floors, black worktops, double sinks, a floating vanity unit and flat-panel cabinets.
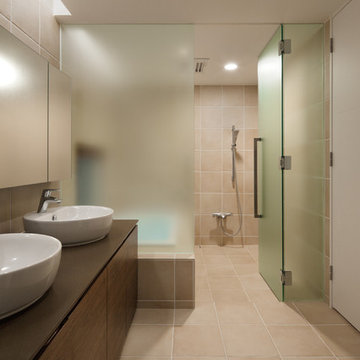
浴室/洗面脱衣室:
best of houzz 2017ベスト10受賞
best of houzz 2017「浴室&バスルーム」受賞
best of houzz 2016「バスルーム」受賞
Design ideas for a modern bathroom in Other with a built-in shower, beige walls, a vessel sink, flat-panel cabinets, brown cabinets, an alcove bath, pink tiles and beige floors.
Design ideas for a modern bathroom in Other with a built-in shower, beige walls, a vessel sink, flat-panel cabinets, brown cabinets, an alcove bath, pink tiles and beige floors.

Photo of a large classic ensuite bathroom in Chicago with flat-panel cabinets, brown cabinets, a corner shower, a bidet, pink tiles, glass tiles, white walls, concrete flooring, a submerged sink, engineered stone worktops, blue floors, a hinged door, white worktops, a wall niche and a single sink.
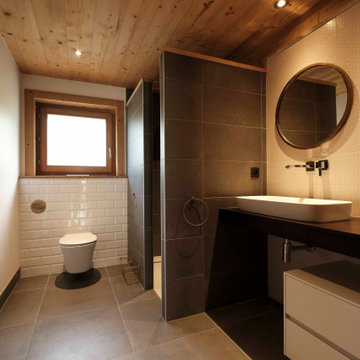
Salle de bain parentale avec une vasque posée et faience en carreaux de ciment rose pale.
Un grand miroir rond laiton pour agrandir et adoucir l'espace.
Douche a l'italienne avec cloison et faience grise.
Toilette suspendu avec carrelage métro qui permet visuellement de les intégrer.
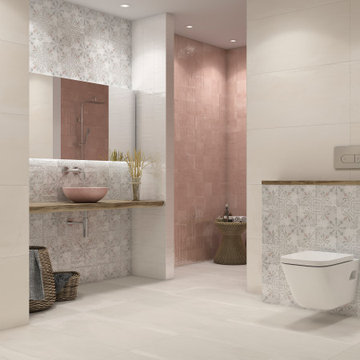
Inspiration for an ensuite bathroom in Orange County with brown cabinets, a two-piece toilet, pink tiles, ceramic tiles, porcelain flooring, a vessel sink, wooden worktops, white floors, an open shower, brown worktops, a single sink and a floating vanity unit.
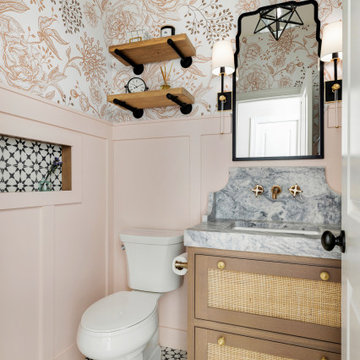
Photo of a small bathroom in Minneapolis with flat-panel cabinets, brown cabinets, a two-piece toilet, pink tiles, wood-effect tiles, pink walls, marble flooring, an integrated sink, granite worktops, white floors, grey worktops, a single sink, a freestanding vanity unit and wallpapered walls.
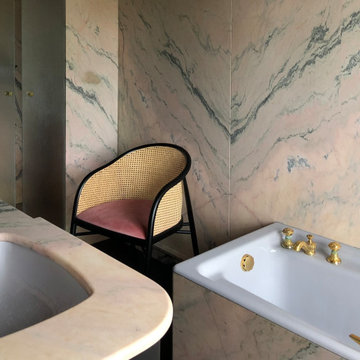
Inspiration for a traditional shower room bathroom in Paris with brown cabinets, a corner bath, pink tiles, marble tiles, pink walls, a submerged sink, marble worktops, a hinged door, white worktops and double sinks.
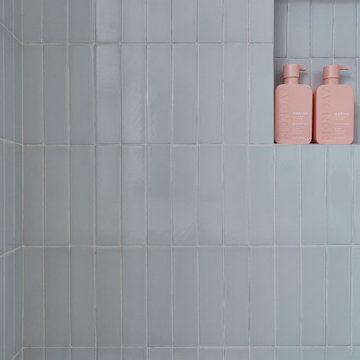
Photo of a medium sized scandi family bathroom in San Francisco with shaker cabinets, brown cabinets, an alcove bath, a shower/bath combination, pink tiles, glass tiles, white walls, terrazzo flooring, a submerged sink, engineered stone worktops, white floors, a hinged door, white worktops, a wall niche, double sinks and a built in vanity unit.
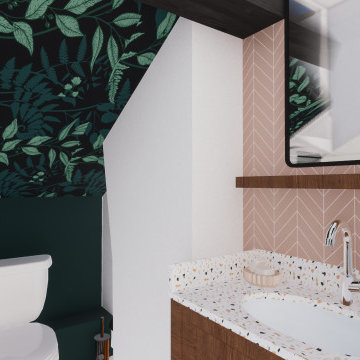
Projet de rénovation Home Staging pour le dernier étage d'un appartement à Villeurbanne laissé à l'abandon.
Nous avons tout décloisonné afin de retrouver une belle lumière traversante et placé la salle de douche dans le fond, proche des évacuation. Seule l'arrivée d'eau a été caché sous le meuble bar qui sépare la pièce et crée un espace diner pour 3 personnes.
Le tout dans un style doux et naturel avec un maximum de rangement !
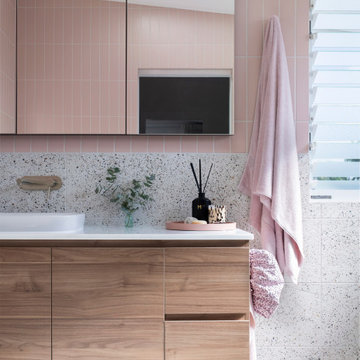
Mid-century meets modern – this project demonstrates the potential of a heritage renovation that builds upon the past. The major renovations and extension encourage a strong relationship between the landscape, as part of daily life, and cater to a large family passionate about their neighbourhood and entertaining.
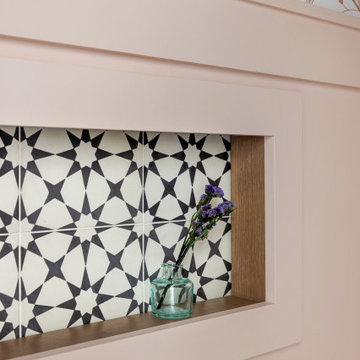
Photo of a small bathroom in Minneapolis with flat-panel cabinets, brown cabinets, a two-piece toilet, pink tiles, wood-effect tiles, pink walls, marble flooring, an integrated sink, granite worktops, white floors, grey worktops, a single sink, a freestanding vanity unit and wallpapered walls.
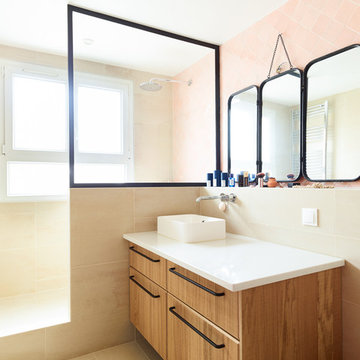
Design ideas for a medium sized modern ensuite bathroom in Paris with brown cabinets, a walk-in shower, a wall mounted toilet, pink tiles, terracotta tiles, beige walls, a built-in sink, quartz worktops, beige floors and white worktops.
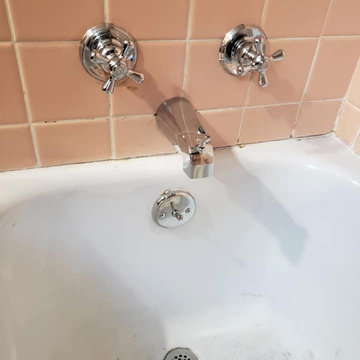
New bath fixtures, Kingston Brass
Design ideas for a retro bathroom in Other with brown cabinets, a built-in bath, pink tiles, ceramic tiles, brown walls, mosaic tile flooring, a built-in sink, multi-coloured floors, a shower curtain, beige worktops, a single sink and a freestanding vanity unit.
Design ideas for a retro bathroom in Other with brown cabinets, a built-in bath, pink tiles, ceramic tiles, brown walls, mosaic tile flooring, a built-in sink, multi-coloured floors, a shower curtain, beige worktops, a single sink and a freestanding vanity unit.
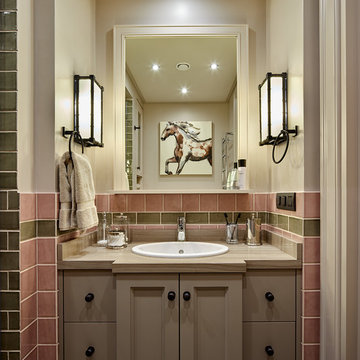
фото Сергей Ананьев
Design ideas for a small contemporary grey and pink family bathroom in Moscow with recessed-panel cabinets, a built-in sink, green tiles, pink tiles, brown cabinets, terracotta tiles, pink walls, ceramic flooring and marble worktops.
Design ideas for a small contemporary grey and pink family bathroom in Moscow with recessed-panel cabinets, a built-in sink, green tiles, pink tiles, brown cabinets, terracotta tiles, pink walls, ceramic flooring and marble worktops.
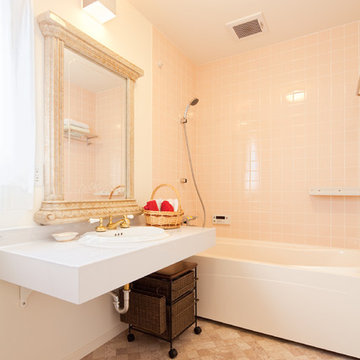
外観だけでなく内装にもこだわりがたっぷりと。勾配屋根を利用した吹抜け、薪ストーブ、アメリカのホテルのようなバスルーム、海を眺められる秘密基地のようなホビールームなど。ディテールにいたるまで、施主様の感性に寄り添って空間をつくり上げました。
This is an example of a medium sized traditional ensuite bathroom in Other with brown cabinets, an alcove bath, an alcove shower, a one-piece toilet, pink tiles, ceramic tiles, white walls, mosaic tile flooring, a built-in sink, solid surface worktops, beige floors, a shower curtain and white worktops.
This is an example of a medium sized traditional ensuite bathroom in Other with brown cabinets, an alcove bath, an alcove shower, a one-piece toilet, pink tiles, ceramic tiles, white walls, mosaic tile flooring, a built-in sink, solid surface worktops, beige floors, a shower curtain and white worktops.
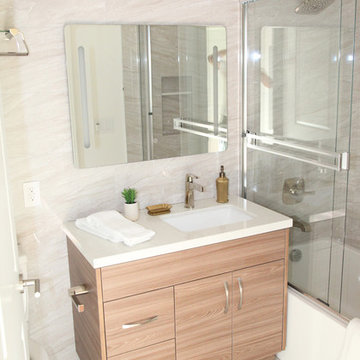
This is an example of a contemporary bathroom in Los Angeles with brown cabinets and pink tiles.
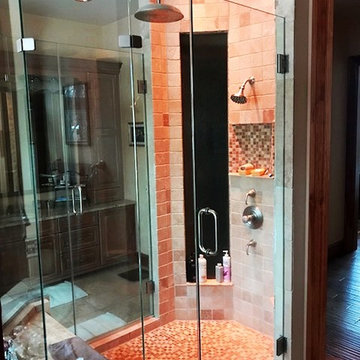
Joe Quinn
Photo of a large rustic ensuite bathroom in Philadelphia with freestanding cabinets, brown cabinets, an alcove shower, pink tiles, mosaic tiles, ceramic flooring, an integrated sink, marble worktops, multi-coloured floors and a hinged door.
Photo of a large rustic ensuite bathroom in Philadelphia with freestanding cabinets, brown cabinets, an alcove shower, pink tiles, mosaic tiles, ceramic flooring, an integrated sink, marble worktops, multi-coloured floors and a hinged door.
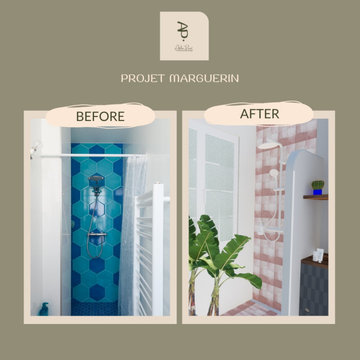
Avant / Après salle de douche à l’ambiàce naturelle
This is an example of a small mediterranean shower room bathroom with open cabinets, brown cabinets, a walk-in shower, pink tiles, all types of wall tile, concrete flooring, wooden worktops, white floors, an open shower, white worktops, a single sink, a built in vanity unit, all types of ceiling and all types of wall treatment.
This is an example of a small mediterranean shower room bathroom with open cabinets, brown cabinets, a walk-in shower, pink tiles, all types of wall tile, concrete flooring, wooden worktops, white floors, an open shower, white worktops, a single sink, a built in vanity unit, all types of ceiling and all types of wall treatment.
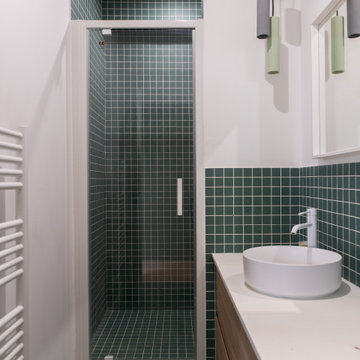
Dans l’espace réservé aux enfants, chacun dispose de sa salle d’eau privative, toutes deux aménagées à l’identique et déclinées en rose ou en vert avec de jolies mosaïques Casalux.
Bathroom with Brown Cabinets and Pink Tiles Ideas and Designs
1

 Shelves and shelving units, like ladder shelves, will give you extra space without taking up too much floor space. Also look for wire, wicker or fabric baskets, large and small, to store items under or next to the sink, or even on the wall.
Shelves and shelving units, like ladder shelves, will give you extra space without taking up too much floor space. Also look for wire, wicker or fabric baskets, large and small, to store items under or next to the sink, or even on the wall.  The sink, the mirror, shower and/or bath are the places where you might want the clearest and strongest light. You can use these if you want it to be bright and clear. Otherwise, you might want to look at some soft, ambient lighting in the form of chandeliers, short pendants or wall lamps. You could use accent lighting around your bath in the form to create a tranquil, spa feel, as well.
The sink, the mirror, shower and/or bath are the places where you might want the clearest and strongest light. You can use these if you want it to be bright and clear. Otherwise, you might want to look at some soft, ambient lighting in the form of chandeliers, short pendants or wall lamps. You could use accent lighting around your bath in the form to create a tranquil, spa feel, as well. 