Bathroom with Pink Tiles Ideas and Designs
Refine by:
Budget
Sort by:Popular Today
1 - 20 of 1,702 photos
Item 1 of 2

Photo of a traditional bathroom in Hertfordshire with recessed-panel cabinets, a claw-foot bath, pink tiles, pink walls, a submerged sink, pink floors, white worktops and a built in vanity unit.

Medium sized bohemian family bathroom in Gloucestershire with a claw-foot bath, pink tiles, porcelain tiles, pink walls, mosaic tile flooring, multi-coloured floors and double sinks.

Inspiration for a contemporary ensuite bathroom in Cambridgeshire with black cabinets, pink tiles, ceramic tiles, a freestanding vanity unit, a console sink and a single sink.

Large modern ensuite bathroom in Los Angeles with light wood cabinets, double sinks, a floating vanity unit, flat-panel cabinets, a freestanding bath, a built-in shower, pink tiles, ceramic tiles, white walls, terrazzo flooring, a vessel sink, marble worktops, grey floors, an open shower, grey worktops, a wall niche and a wood ceiling.

Brunswick Parlour transforms a Victorian cottage into a hard-working, personalised home for a family of four.
Our clients loved the character of their Brunswick terrace home, but not its inefficient floor plan and poor year-round thermal control. They didn't need more space, they just needed their space to work harder.
The front bedrooms remain largely untouched, retaining their Victorian features and only introducing new cabinetry. Meanwhile, the main bedroom’s previously pokey en suite and wardrobe have been expanded, adorned with custom cabinetry and illuminated via a generous skylight.
At the rear of the house, we reimagined the floor plan to establish shared spaces suited to the family’s lifestyle. Flanked by the dining and living rooms, the kitchen has been reoriented into a more efficient layout and features custom cabinetry that uses every available inch. In the dining room, the Swiss Army Knife of utility cabinets unfolds to reveal a laundry, more custom cabinetry, and a craft station with a retractable desk. Beautiful materiality throughout infuses the home with warmth and personality, featuring Blackbutt timber flooring and cabinetry, and selective pops of green and pink tones.
The house now works hard in a thermal sense too. Insulation and glazing were updated to best practice standard, and we’ve introduced several temperature control tools. Hydronic heating installed throughout the house is complemented by an evaporative cooling system and operable skylight.
The result is a lush, tactile home that increases the effectiveness of every existing inch to enhance daily life for our clients, proving that good design doesn’t need to add space to add value.
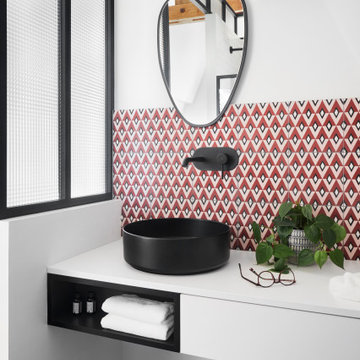
Contemporary bathroom in Nantes with pink tiles, cement tiles, white walls, a built-in sink, laminate worktops, black floors, white worktops and double sinks.

Inspiration for a medium sized scandi ensuite bathroom in Sydney with a freestanding bath, a walk-in shower, a two-piece toilet, pink tiles, ceramic tiles, pink walls, terrazzo flooring, a wall-mounted sink, multi-coloured floors, an open shower, a single sink, a floating vanity unit, medium wood cabinets, wooden worktops and brown worktops.

A fun and colourful kids bathroom in a newly built loft extension. A black and white terrazzo floor contrast with vertical pink metro tiles. Black taps and crittall shower screen for the walk in shower. An old reclaimed school trough sink adds character together with a big storage cupboard with Georgian wire glass with fresh display of plants.

As part of a refurbishment to the whole house, this bathroom was located on the top floor of the house and dedicated to our clients four daughters. When our clients first set out with planning the bathroom, they didn’t think it was possible to fit a bath as well as a shower in due to the slopped ceilings and pitched roof.
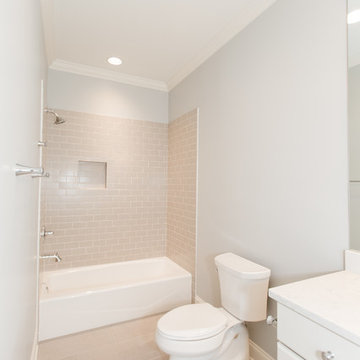
Photo of a small contemporary shower room bathroom in Birmingham with recessed-panel cabinets, white cabinets, an alcove bath, a shower/bath combination, a two-piece toilet, beige tiles, pink tiles, ceramic tiles, white walls, ceramic flooring, a submerged sink, solid surface worktops, beige floors, a shower curtain and white worktops.

Luke Hayes
Inspiration for a scandinavian shower room bathroom in London with pink tiles, mosaic tiles, white walls, mosaic tile flooring, a vessel sink, multi-coloured floors, an open shower and white worktops.
Inspiration for a scandinavian shower room bathroom in London with pink tiles, mosaic tiles, white walls, mosaic tile flooring, a vessel sink, multi-coloured floors, an open shower and white worktops.
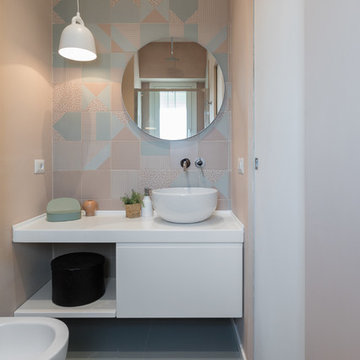
Stefano Corso
Contemporary bathroom in Rome with flat-panel cabinets, white cabinets, a bidet, green tiles, pink tiles, pink walls, a vessel sink, green floors and white worktops.
Contemporary bathroom in Rome with flat-panel cabinets, white cabinets, a bidet, green tiles, pink tiles, pink walls, a vessel sink, green floors and white worktops.
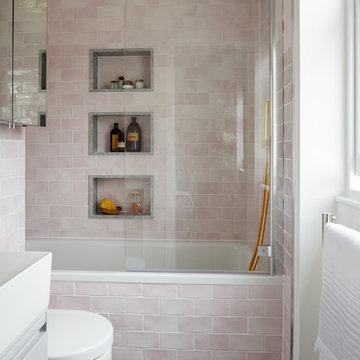
Jake Fitzjones
Design ideas for a small traditional grey and pink bathroom in London with flat-panel cabinets, a built-in bath, a shower/bath combination, pink tiles, white walls, ceramic flooring, grey cabinets, metro tiles, multi-coloured floors and white worktops.
Design ideas for a small traditional grey and pink bathroom in London with flat-panel cabinets, a built-in bath, a shower/bath combination, pink tiles, white walls, ceramic flooring, grey cabinets, metro tiles, multi-coloured floors and white worktops.
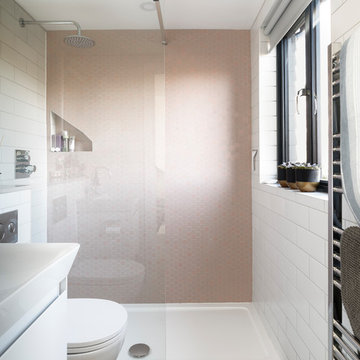
Photo: Richard Gooding Photography
Styling: Pascoe Interiors
Architecture & Interior renovation: fiftypointeight Architecture + Interiors
Photo of a small contemporary grey and pink ensuite bathroom in Sussex with a walk-in shower, a wall mounted toilet, pink tiles, ceramic tiles, white walls, grey floors, an open shower, flat-panel cabinets and white cabinets.
Photo of a small contemporary grey and pink ensuite bathroom in Sussex with a walk-in shower, a wall mounted toilet, pink tiles, ceramic tiles, white walls, grey floors, an open shower, flat-panel cabinets and white cabinets.

Todd Wright
Small bohemian bathroom in Other with a submerged sink, grey cabinets, granite worktops, an alcove bath, pink tiles, ceramic tiles, grey walls, ceramic flooring, a shower/bath combination and a shower curtain.
Small bohemian bathroom in Other with a submerged sink, grey cabinets, granite worktops, an alcove bath, pink tiles, ceramic tiles, grey walls, ceramic flooring, a shower/bath combination and a shower curtain.

Inspiration for a contemporary bathroom in Other with flat-panel cabinets, light wood cabinets, a built-in shower, pink tiles, a vessel sink, grey floors, an open shower, beige worktops, a single sink and a floating vanity unit.
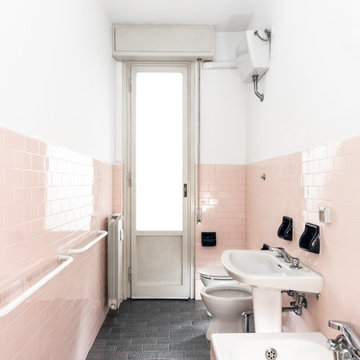
Committente: Studio Immobiliare GR Firenze. Ripresa fotografica: impiego obiettivo 20mm su pieno formato; macchina su treppiedi con allineamento ortogonale dell'inquadratura; impiego luce naturale esistente con l'ausilio di luci flash e luci continue 5400°K. Post-produzione: aggiustamenti base immagine; fusione manuale di livelli con differente esposizione per produrre un'immagine ad alto intervallo dinamico ma realistica; rimozione elementi di disturbo. Obiettivo commerciale: realizzazione fotografie di complemento ad annunci su siti web agenzia immobiliare; pubblicità su social network; pubblicità a stampa (principalmente volantini e pieghevoli).

Оригинальности и графичности придают черные металлические профили-раскладки в плитке и в стенах.
Долго думали, как разделить по назначению две ванные. И решили вместо традиционного деления на хозяйскую ванную и гостевой санузел разделить так: ванная мальчиков - для папы и сына, - и ванную девочек - для мамы и дочки.
Вашему вниманию - ванная Девочек.
За раковиной сделали белые шевроны. К цвету керамогранита, выбранного для облицовки стен за ванной, подобрали цвет окраски остальных стен, а выше 240 см - окрасили в приятно-серый цвет.
Яркий потолочный свет можно отключить, оставив лишь интимную подсветку в потолке над ванной.
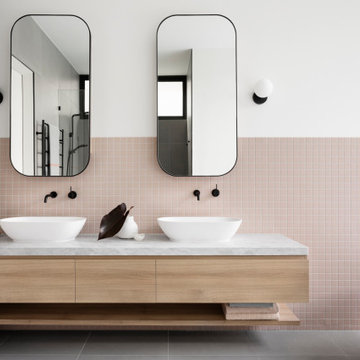
Inspiration for a contemporary grey and pink bathroom in Melbourne with flat-panel cabinets, light wood cabinets, a freestanding bath, pink tiles, mosaic tiles, white walls, a vessel sink, grey floors, white worktops, double sinks and a floating vanity unit.
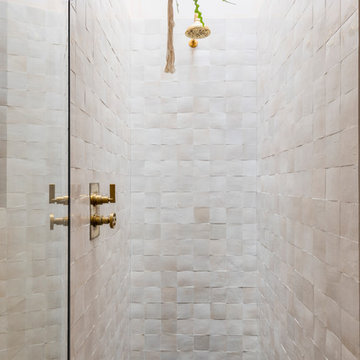
Chris Snook
This is an example of an industrial bathroom in London with limestone flooring, black floors, a hinged door and pink tiles.
This is an example of an industrial bathroom in London with limestone flooring, black floors, a hinged door and pink tiles.
Bathroom with Pink Tiles Ideas and Designs
1

 Shelves and shelving units, like ladder shelves, will give you extra space without taking up too much floor space. Also look for wire, wicker or fabric baskets, large and small, to store items under or next to the sink, or even on the wall.
Shelves and shelving units, like ladder shelves, will give you extra space without taking up too much floor space. Also look for wire, wicker or fabric baskets, large and small, to store items under or next to the sink, or even on the wall.  The sink, the mirror, shower and/or bath are the places where you might want the clearest and strongest light. You can use these if you want it to be bright and clear. Otherwise, you might want to look at some soft, ambient lighting in the form of chandeliers, short pendants or wall lamps. You could use accent lighting around your bath in the form to create a tranquil, spa feel, as well.
The sink, the mirror, shower and/or bath are the places where you might want the clearest and strongest light. You can use these if you want it to be bright and clear. Otherwise, you might want to look at some soft, ambient lighting in the form of chandeliers, short pendants or wall lamps. You could use accent lighting around your bath in the form to create a tranquil, spa feel, as well. 