Bathroom with Pink Tiles and All Types of Ceiling Ideas and Designs
Refine by:
Budget
Sort by:Popular Today
1 - 20 of 93 photos
Item 1 of 3

Large modern ensuite bathroom in Los Angeles with light wood cabinets, double sinks, a floating vanity unit, flat-panel cabinets, a freestanding bath, a built-in shower, pink tiles, ceramic tiles, white walls, terrazzo flooring, a vessel sink, marble worktops, grey floors, an open shower, grey worktops, a wall niche and a wood ceiling.

Tailormade pink & gold bathroom
This is an example of a medium sized modern ensuite bathroom in Hertfordshire with all styles of cabinet, all types of cabinet finish, a freestanding bath, a shower/bath combination, all types of toilet, pink tiles, all types of wall tile, pink walls, mosaic tile flooring, a built-in sink, granite worktops, pink floors, multi-coloured worktops, a single sink, a built in vanity unit, all types of ceiling and all types of wall treatment.
This is an example of a medium sized modern ensuite bathroom in Hertfordshire with all styles of cabinet, all types of cabinet finish, a freestanding bath, a shower/bath combination, all types of toilet, pink tiles, all types of wall tile, pink walls, mosaic tile flooring, a built-in sink, granite worktops, pink floors, multi-coloured worktops, a single sink, a built in vanity unit, all types of ceiling and all types of wall treatment.

A modern styled bathroom renovated in Iselin neighborhood
Photo of a medium sized modern shower room bathroom in New York with freestanding cabinets, white cabinets, a corner bath, a double shower, a one-piece toilet, pink tiles, stone tiles, orange walls, porcelain flooring, an integrated sink, soapstone worktops, white floors, a hinged door, brown worktops, a wall niche, a single sink, a floating vanity unit, a timber clad ceiling and panelled walls.
Photo of a medium sized modern shower room bathroom in New York with freestanding cabinets, white cabinets, a corner bath, a double shower, a one-piece toilet, pink tiles, stone tiles, orange walls, porcelain flooring, an integrated sink, soapstone worktops, white floors, a hinged door, brown worktops, a wall niche, a single sink, a floating vanity unit, a timber clad ceiling and panelled walls.
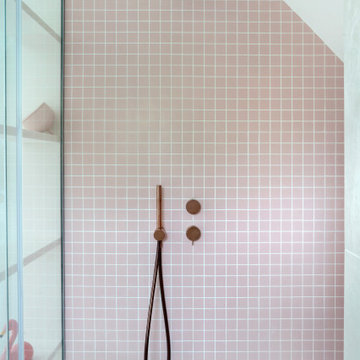
Photo of a medium sized contemporary grey and pink shower room bathroom in Other with a walk-in shower, pink tiles, ceramic tiles, pink walls, pink floors, a shower bench and a vaulted ceiling.

Bright and airy family bathroom with bespoke joinery. exposed beams, timber wall panelling, painted floor and Bert & May encaustic shower tiles .
Inspiration for a small eclectic family bathroom in London with recessed-panel cabinets, beige cabinets, a freestanding bath, a walk-in shower, a wall mounted toilet, pink tiles, cement tiles, white walls, painted wood flooring, a submerged sink, grey floors, a hinged door, white worktops, a wall niche, a single sink, a freestanding vanity unit, exposed beams and panelled walls.
Inspiration for a small eclectic family bathroom in London with recessed-panel cabinets, beige cabinets, a freestanding bath, a walk-in shower, a wall mounted toilet, pink tiles, cement tiles, white walls, painted wood flooring, a submerged sink, grey floors, a hinged door, white worktops, a wall niche, a single sink, a freestanding vanity unit, exposed beams and panelled walls.
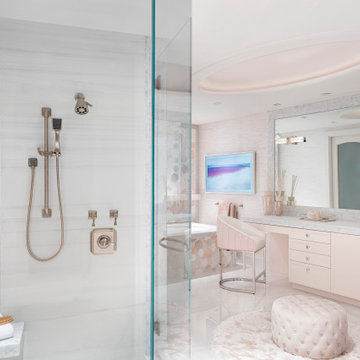
This is an example of a classic ensuite bathroom in Miami with flat-panel cabinets, a submerged bath, an alcove shower, grey tiles, pink tiles, white tiles, pink walls, a built-in sink, grey floors, a hinged door, grey worktops, a built in vanity unit, a drop ceiling and wallpapered walls.
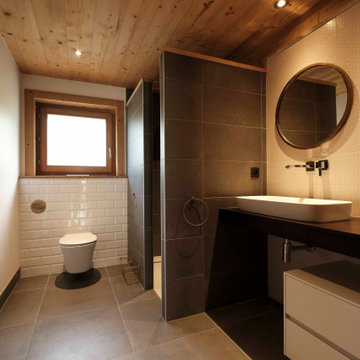
Salle de bain parentale avec une vasque posée et faience en carreaux de ciment rose pale.
Un grand miroir rond laiton pour agrandir et adoucir l'espace.
Douche a l'italienne avec cloison et faience grise.
Toilette suspendu avec carrelage métro qui permet visuellement de les intégrer.
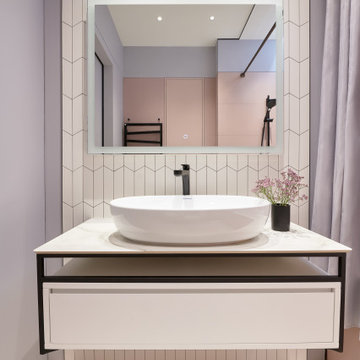
Оригинальности и графичности придают черные металлические профили-раскладки в плитке и в стенах.
Долго думали, как разделить по назначению две ванные. И решили вместо традиционного деления на хозяйскую ванную и гостевой санузел разделить так: ванная мальчиков - для папы и сына, - и ванную девочек - для мамы и дочки.
Вашему вниманию - ванная Девочек.
За раковиной сделали белые шевроны. К цвету керамогранита, выбранного для облицовки стен за ванной, подобрали цвет окраски остальных стен, а выше 240 см и стену с входной дверью окрасили в приятно-серый цвет.
Подвесная система Керама Марацци, в которую на заказ сделали дополнительно подвесную выдвижную тумбу.
В отражении зеркала видны минимальные перепады потолка, подчеркнутые черными раскладками.
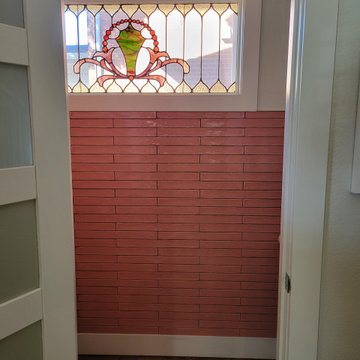
This Victorian city home was completely renovated with classic modern updates for an eclectic, luxe and swanky vibe. The powder room mixes color, art deco and victorian elements for a small room that's big on style

Création d'une salle d'eau attenante à la chambre parentale.
Superficie de 6m²
Photo of a small contemporary shower room bathroom in Marseille with light wood cabinets, a built-in shower, a one-piece toilet, pink tiles, matchstick tiles, light hardwood flooring, a submerged sink, quartz worktops, a hinged door, white worktops, a wall niche, double sinks, a floating vanity unit and exposed beams.
Photo of a small contemporary shower room bathroom in Marseille with light wood cabinets, a built-in shower, a one-piece toilet, pink tiles, matchstick tiles, light hardwood flooring, a submerged sink, quartz worktops, a hinged door, white worktops, a wall niche, double sinks, a floating vanity unit and exposed beams.
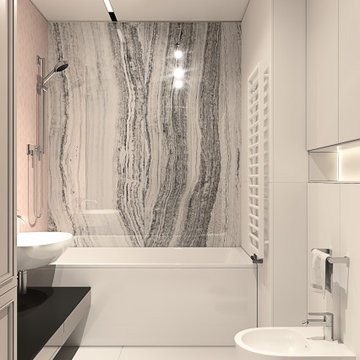
Design ideas for a medium sized contemporary ensuite bathroom in London with a built-in bath, a shower/bath combination, a two-piece toilet, ceramic tiles, recessed-panel cabinets, ceramic flooring, a built-in sink, wooden worktops, a shower curtain, a laundry area, a single sink, a built in vanity unit, a coffered ceiling, black cabinets, pink tiles, pink walls, white floors and black worktops.

Small bohemian shower room bathroom in Hamburg with distressed cabinets, a built-in shower, a wall mounted toilet, pink tiles, ceramic tiles, multi-coloured walls, terrazzo flooring, a vessel sink, tiled worktops, grey floors, a sliding door, pink worktops, a single sink, a freestanding vanity unit, a wallpapered ceiling and wallpapered walls.
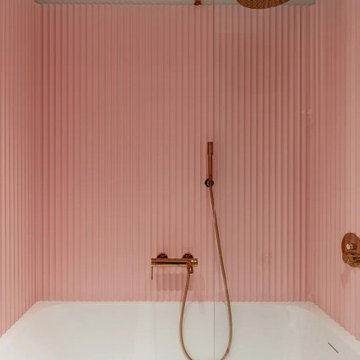
Оригинальная ванная комната, оформленная с помощью розовых панелей из акрила выполненных на заказ, лепнины и окраски.
Декор и фурнитура выполнены под золото, а мебель покрашена в белый цвет.
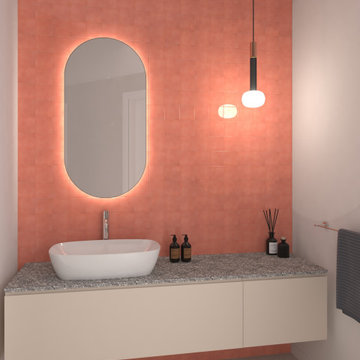
Bagno ospiti che ospiterà anche una zona lavanderia. Vista della parete dedicata al mobile lavabo
Photo of a medium sized contemporary shower room bathroom in Milan with flat-panel cabinets, white cabinets, a walk-in shower, a wall mounted toilet, pink tiles, white walls, porcelain flooring, an integrated sink, beige floors, an open shower, grey worktops, a single sink, a floating vanity unit and exposed beams.
Photo of a medium sized contemporary shower room bathroom in Milan with flat-panel cabinets, white cabinets, a walk-in shower, a wall mounted toilet, pink tiles, white walls, porcelain flooring, an integrated sink, beige floors, an open shower, grey worktops, a single sink, a floating vanity unit and exposed beams.
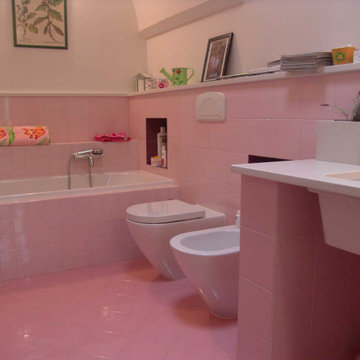
Design ideas for a classic bathroom in Bari with an alcove bath, pink tiles, ceramic tiles, white walls, ceramic flooring, a submerged sink, marble worktops, pink floors, beige worktops, a wall niche, double sinks and a vaulted ceiling.

Inspiration for a small eclectic shower room bathroom in Minneapolis with shaker cabinets, dark wood cabinets, a two-piece toilet, pink tiles, ceramic tiles, pink walls, concrete flooring, a submerged sink, engineered stone worktops, grey floors, a hinged door, grey worktops, a single sink, a built in vanity unit, a wallpapered ceiling and an alcove shower.
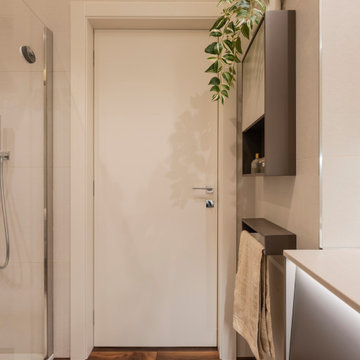
Bagno cieco di servizio. In questo bagno con doccia abbiamo utilizzato un rivestimenti alle pareti di Decoratori Bassanesi, un mobile di Mobilcrab e nuovamente il parquet in noce americano a terra. Un occhio attento è stato dato all'illuminazione.
Foto di SImome Marulli
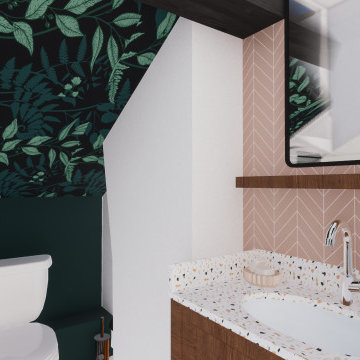
Projet de rénovation Home Staging pour le dernier étage d'un appartement à Villeurbanne laissé à l'abandon.
Nous avons tout décloisonné afin de retrouver une belle lumière traversante et placé la salle de douche dans le fond, proche des évacuation. Seule l'arrivée d'eau a été caché sous le meuble bar qui sépare la pièce et crée un espace diner pour 3 personnes.
Le tout dans un style doux et naturel avec un maximum de rangement !

Оригинальности и графичности придают черные металлические профили-раскладки в плитке и в стенах.
Долго думали, как разделить по назначению две ванные. И решили вместо традиционного деления на хозяйскую ванную и гостевой санузел разделить так: ванная мальчиков - для папы и сына, - и ванную девочек - для мамы и дочки.
Вашему вниманию - ванная Девочек.
За раковиной сделали белые шевроны. К цвету керамогранита, выбранного для облицовки стен за ванной, подобрали цвет окраски остальных стен, а выше 240 см - окрасили в приятно-серый цвет.
Яркий потолочный свет можно отключить, оставив лишь интимную подсветку в потолке над ванной.
Bathroom with Pink Tiles and All Types of Ceiling Ideas and Designs
1
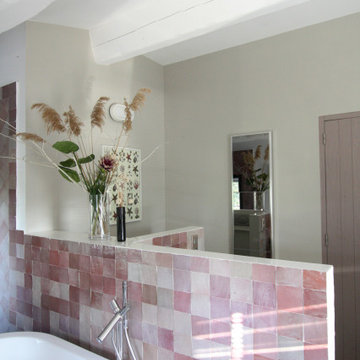

 Shelves and shelving units, like ladder shelves, will give you extra space without taking up too much floor space. Also look for wire, wicker or fabric baskets, large and small, to store items under or next to the sink, or even on the wall.
Shelves and shelving units, like ladder shelves, will give you extra space without taking up too much floor space. Also look for wire, wicker or fabric baskets, large and small, to store items under or next to the sink, or even on the wall.  The sink, the mirror, shower and/or bath are the places where you might want the clearest and strongest light. You can use these if you want it to be bright and clear. Otherwise, you might want to look at some soft, ambient lighting in the form of chandeliers, short pendants or wall lamps. You could use accent lighting around your bath in the form to create a tranquil, spa feel, as well.
The sink, the mirror, shower and/or bath are the places where you might want the clearest and strongest light. You can use these if you want it to be bright and clear. Otherwise, you might want to look at some soft, ambient lighting in the form of chandeliers, short pendants or wall lamps. You could use accent lighting around your bath in the form to create a tranquil, spa feel, as well. 