Bathroom with Porcelain Flooring Ideas and Designs
Refine by:
Budget
Sort by:Popular Today
1 - 9 of 9 photos
Item 1 of 3
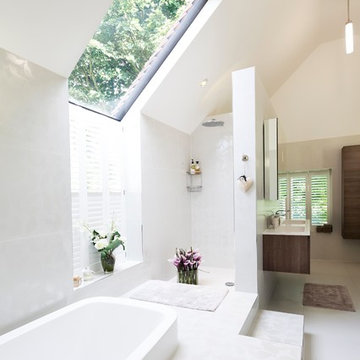
Create more space with a semi-wall and hide the toilet. The different levels in the bathroom and the sunken bath makes for a feeling of space and creates interest.
At Nicola Scannell Design we love bathrooms. They don't need to cost a fortune but they need to be well thought out to maximise space and give that luxurious feeling.
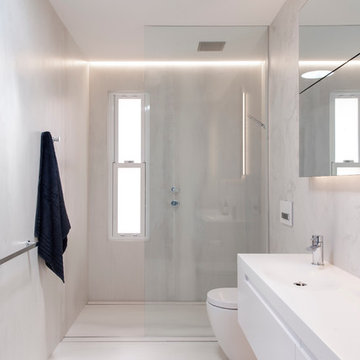
Design by Minosa - Images by Nicole England
This small main bathroom was created for two growing children, all services have been placed on one wall to improve the efficiency of the space.
Minosa ScoopED washbasin, Custom Joinery and shaving cabinets have been created. The shaving doors lift up rather than opening outwards.
Recessed LED lighting is layered and multi switchable so the bathroom can be up when you want and also softer at night time.
Oversized wall & floor tiles create lovely clean lines by eliminating the grout lines.
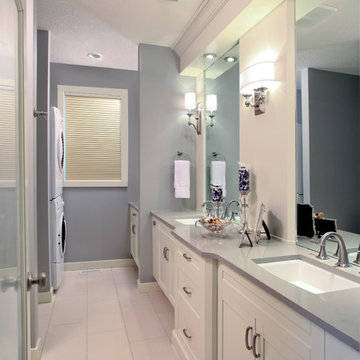
Photo of a traditional bathroom in Calgary with shaker cabinets, white tiles, white cabinets, an alcove shower, grey walls, porcelain flooring, a submerged sink and engineered stone worktops.
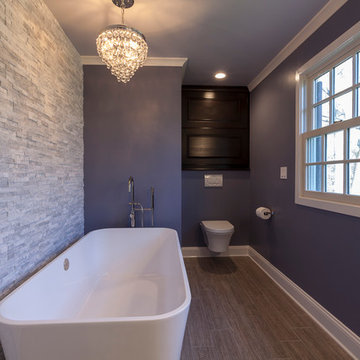
David Dadekian
This is an example of a large contemporary ensuite bathroom in New York with a freestanding bath, flat-panel cabinets, dark wood cabinets, a built-in shower, a wall mounted toilet, white tiles, porcelain tiles, purple walls, porcelain flooring, a submerged sink, engineered stone worktops, grey floors and an open shower.
This is an example of a large contemporary ensuite bathroom in New York with a freestanding bath, flat-panel cabinets, dark wood cabinets, a built-in shower, a wall mounted toilet, white tiles, porcelain tiles, purple walls, porcelain flooring, a submerged sink, engineered stone worktops, grey floors and an open shower.

This master bath in a condo high rise was completely remodeled and transformed. Careful attention was given to tile selection and placement. The medicine cabinet display was custom design for optimum function and integration to the overall space. Various lighting systems are utilized to provide proper lighting and drama.
Mitchell Shenker, Photography

The second bathroom of the house, boasts the modern design of the walk-in shower, while also retaining a traditional feel in its' basin and cabinets.
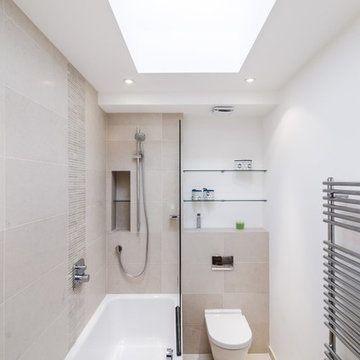
Inspiration for a medium sized contemporary ensuite bathroom in London with a shower/bath combination, a wall mounted toilet, beige tiles, porcelain tiles, white walls, porcelain flooring and an alcove bath.
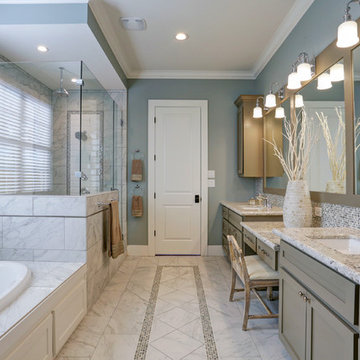
Photos by TK Images
Photo of a large classic bathroom in Houston with a submerged sink, shaker cabinets, grey cabinets, granite worktops, a built-in bath, a corner shower, a two-piece toilet, multi-coloured tiles, porcelain tiles, blue walls and porcelain flooring.
Photo of a large classic bathroom in Houston with a submerged sink, shaker cabinets, grey cabinets, granite worktops, a built-in bath, a corner shower, a two-piece toilet, multi-coloured tiles, porcelain tiles, blue walls and porcelain flooring.
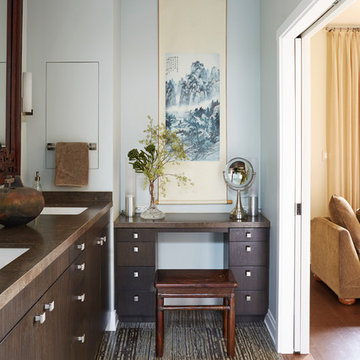
dressing table
photography by Mike Kaskel
Design ideas for a medium sized world-inspired shower room bathroom in Chicago with flat-panel cabinets, dark wood cabinets, blue walls, a submerged sink, porcelain flooring, engineered stone worktops and brown floors.
Design ideas for a medium sized world-inspired shower room bathroom in Chicago with flat-panel cabinets, dark wood cabinets, blue walls, a submerged sink, porcelain flooring, engineered stone worktops and brown floors.
Bathroom with Porcelain Flooring Ideas and Designs
1

 Shelves and shelving units, like ladder shelves, will give you extra space without taking up too much floor space. Also look for wire, wicker or fabric baskets, large and small, to store items under or next to the sink, or even on the wall.
Shelves and shelving units, like ladder shelves, will give you extra space without taking up too much floor space. Also look for wire, wicker or fabric baskets, large and small, to store items under or next to the sink, or even on the wall.  The sink, the mirror, shower and/or bath are the places where you might want the clearest and strongest light. You can use these if you want it to be bright and clear. Otherwise, you might want to look at some soft, ambient lighting in the form of chandeliers, short pendants or wall lamps. You could use accent lighting around your bath in the form to create a tranquil, spa feel, as well.
The sink, the mirror, shower and/or bath are the places where you might want the clearest and strongest light. You can use these if you want it to be bright and clear. Otherwise, you might want to look at some soft, ambient lighting in the form of chandeliers, short pendants or wall lamps. You could use accent lighting around your bath in the form to create a tranquil, spa feel, as well. 