Bathroom with Recessed-panel Cabinets and a Sliding Door Ideas and Designs
Refine by:
Budget
Sort by:Popular Today
1 - 20 of 3,584 photos

This is an example of a classic shower room bathroom in Houston with recessed-panel cabinets, grey cabinets, an alcove shower, blue tiles, white walls, a submerged sink, engineered stone worktops, multi-coloured floors, a sliding door, white worktops, a single sink, a built in vanity unit and wood walls.

Dual custom vanities provide plenty of space for personal items as well as storage. Brushed gold mirrors, sconces, sink fittings, and hardware shine bright against the neutral grey wall and dark brown vanities.

A new tub was installed with a tall but thin-framed sliding glass door—a thoughtful design to accommodate taller family and guests. The shower walls were finished in a Porcelain marble-looking tile to match the vanity and floor tile, a beautiful deep blue that also grounds the space and pulls everything together. All-in-all, Gayler Design Build took a small cramped bathroom and made it feel spacious and airy, even without a window!

Photo of a small farmhouse shower room bathroom in Dallas with grey cabinets, an alcove shower, a two-piece toilet, white tiles, ceramic tiles, blue walls, porcelain flooring, an integrated sink, solid surface worktops, multi-coloured floors, a sliding door, white worktops, a wall niche, a single sink, a freestanding vanity unit and recessed-panel cabinets.

Renee Alexander
Design ideas for a medium sized traditional shower room bathroom in DC Metro with recessed-panel cabinets, beige cabinets, a two-piece toilet, porcelain tiles, beige walls, porcelain flooring, a submerged sink, engineered stone worktops, an alcove shower, beige tiles, beige floors, a sliding door and grey worktops.
Design ideas for a medium sized traditional shower room bathroom in DC Metro with recessed-panel cabinets, beige cabinets, a two-piece toilet, porcelain tiles, beige walls, porcelain flooring, a submerged sink, engineered stone worktops, an alcove shower, beige tiles, beige floors, a sliding door and grey worktops.

This is an example of a small classic shower room bathroom in New York with recessed-panel cabinets, grey cabinets, a two-piece toilet, multi-coloured tiles, a submerged sink, a single sink, a freestanding vanity unit, an alcove shower, glass tiles, white walls, porcelain flooring, grey floors, a sliding door, multi-coloured worktops and a wall niche.

Photo of a small bathroom in Orange County with medium wood cabinets, an alcove shower, a one-piece toilet, porcelain tiles, porcelain flooring, a submerged sink, engineered stone worktops, beige floors, a sliding door, white worktops, a single sink, a freestanding vanity unit and recessed-panel cabinets.

We updated this 1907 two-story family home for re-sale. We added modern design elements and amenities while retaining the home’s original charm in the layout and key details. The aim was to optimize the value of the property for a prospective buyer, within a reasonable budget.
New French doors from kitchen and a rear bedroom open out to a new bi-level deck that allows good sight lines, functional outdoor living space, and easy access to a garden full of mature fruit trees. French doors from an upstairs bedroom open out to a private high deck overlooking the garden. The garage has been converted to a family room that opens to the garden.
The bathrooms and kitchen were remodeled the kitchen with simple, light, classic materials and contemporary lighting fixtures. New windows and skylights flood the spaces with light. Stained wood windows and doors at the kitchen pick up on the original stained wood of the other living spaces.
New redwood picture molding was created for the living room where traces in the plaster suggested that picture molding has originally been. A sweet corner window seat at the living room was restored. At a downstairs bedroom we created a new plate rail and other redwood trim matching the original at the dining room. The original dining room hutch and woodwork were restored and a new mantel built for the fireplace.
We built deep shelves into space carved out of the attic next to upstairs bedrooms and added other built-ins for character and usefulness. Storage was created in nooks throughout the house. A small room off the kitchen was set up for efficient laundry and pantry space.
We provided the future owner of the house with plans showing design possibilities for expanding the house and creating a master suite with upstairs roof dormers and a small addition downstairs. The proposed design would optimize the house for current use while respecting the original integrity of the house.
Photography: John Hayes, Open Homes Photography
https://saikleyarchitects.com/portfolio/classic-craftsman-update/
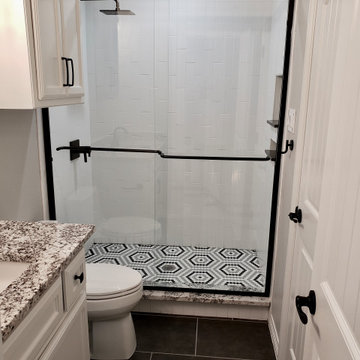
Hall bath received a makeover and tub/shower conversion to full shower with niches for products.
This is an example of a medium sized classic family bathroom in Dallas with recessed-panel cabinets, white cabinets, an alcove shower, a one-piece toilet, white tiles, porcelain tiles, grey walls, porcelain flooring, a submerged sink, granite worktops, grey floors, a sliding door, white worktops, a wall niche, a single sink and a built in vanity unit.
This is an example of a medium sized classic family bathroom in Dallas with recessed-panel cabinets, white cabinets, an alcove shower, a one-piece toilet, white tiles, porcelain tiles, grey walls, porcelain flooring, a submerged sink, granite worktops, grey floors, a sliding door, white worktops, a wall niche, a single sink and a built in vanity unit.
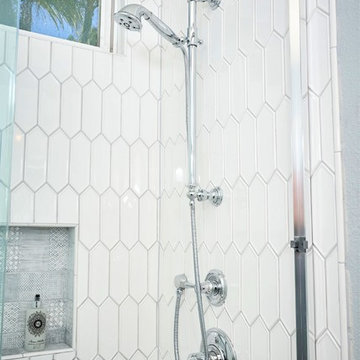
Hallway bathroom. Simple clean materials
Small shower room bathroom in Denver with recessed-panel cabinets, white cabinets, an alcove bath, an alcove shower, a one-piece toilet, white tiles, porcelain tiles, blue walls, porcelain flooring, a submerged sink, engineered stone worktops, grey floors, a sliding door and white worktops.
Small shower room bathroom in Denver with recessed-panel cabinets, white cabinets, an alcove bath, an alcove shower, a one-piece toilet, white tiles, porcelain tiles, blue walls, porcelain flooring, a submerged sink, engineered stone worktops, grey floors, a sliding door and white worktops.
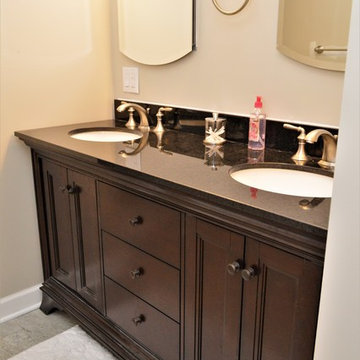
Bailey's Cabinets Bathroom Vanity
Design ideas for a medium sized traditional ensuite bathroom in Other with recessed-panel cabinets, brown cabinets, an alcove shower, white walls, a submerged sink, granite worktops, a sliding door and black worktops.
Design ideas for a medium sized traditional ensuite bathroom in Other with recessed-panel cabinets, brown cabinets, an alcove shower, white walls, a submerged sink, granite worktops, a sliding door and black worktops.

Photo of a large contemporary ensuite wet room bathroom in Seattle with recessed-panel cabinets, dark wood cabinets, an alcove bath, grey walls, marble flooring, a submerged sink, engineered stone worktops, black floors, a sliding door and white worktops.
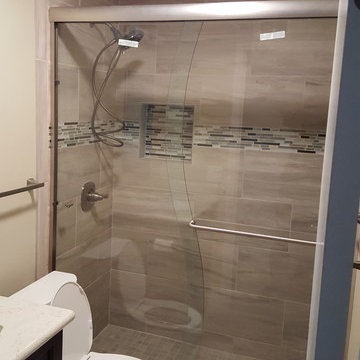
John Swarm Designer
Project manager
Full remodels of three baths, hallways, flooring and new interior doors.
This is an example of a medium sized contemporary ensuite bathroom in Orange County with recessed-panel cabinets, dark wood cabinets, an alcove shower, a two-piece toilet, beige tiles, porcelain tiles, multi-coloured walls, porcelain flooring, a submerged sink, engineered stone worktops, beige floors, a sliding door and white worktops.
This is an example of a medium sized contemporary ensuite bathroom in Orange County with recessed-panel cabinets, dark wood cabinets, an alcove shower, a two-piece toilet, beige tiles, porcelain tiles, multi-coloured walls, porcelain flooring, a submerged sink, engineered stone worktops, beige floors, a sliding door and white worktops.

Relocating to Portland, Oregon from California, this young family immediately hired Amy to redesign their newly purchased home to better fit their needs. The project included updating the kitchen, hall bath, and adding an en suite to their master bedroom. Removing a wall between the kitchen and dining allowed for additional counter space and storage along with improved traffic flow and increased natural light to the heart of the home. This galley style kitchen is focused on efficiency and functionality through custom cabinets with a pantry boasting drawer storage topped with quartz slab for durability, pull-out storage accessories throughout, deep drawers, and a quartz topped coffee bar/ buffet facing the dining area. The master bath and hall bath were born out of a single bath and a closet. While modest in size, the bathrooms are filled with functionality and colorful design elements. Durable hex shaped porcelain tiles compliment the blue vanities topped with white quartz countertops. The shower and tub are both tiled in handmade ceramic tiles, bringing much needed texture and movement of light to the space. The hall bath is outfitted with a toe-kick pull-out step for the family’s youngest member!
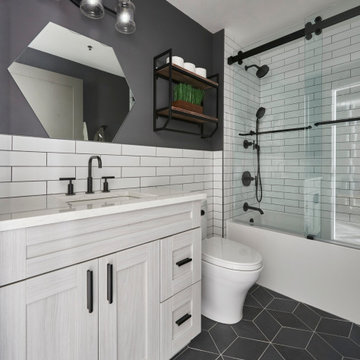
In the kid’s bathroom, we wanted to keep it contemporary but also playful, which we achieved through the use of individual rhombus shaped tile pieces creating a tilted hexagon shaped floor and hexagon custom mirror.
We also decided to continue the subway tile along the walls, which highlighted well against the “Peppercorn” wall paint by Sherwin Williams and matte black finishes throughout.
123 Remodeling - Chicagoland's Top Rated Remodeling Company
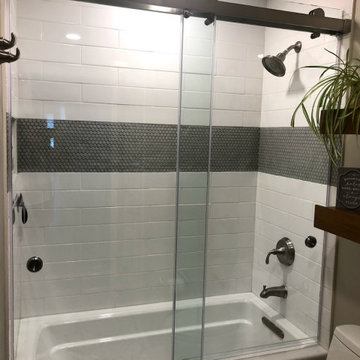
Inspiration for a small rural family bathroom in Baltimore with recessed-panel cabinets, medium wood cabinets, an alcove bath, an alcove shower, a one-piece toilet, white tiles, metro tiles, grey walls, cement flooring, a submerged sink, engineered stone worktops, multi-coloured floors, a sliding door, white worktops, a wall niche, a single sink and a built in vanity unit.
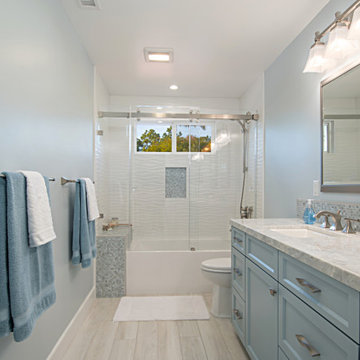
Blue coastal retreat
Inspiration for a beach style bathroom in San Diego with recessed-panel cabinets, blue cabinets, an alcove bath, a shower/bath combination, a one-piece toilet, blue tiles, porcelain tiles, blue walls, porcelain flooring, a submerged sink, quartz worktops, beige floors, a sliding door, grey worktops, double sinks and a built in vanity unit.
Inspiration for a beach style bathroom in San Diego with recessed-panel cabinets, blue cabinets, an alcove bath, a shower/bath combination, a one-piece toilet, blue tiles, porcelain tiles, blue walls, porcelain flooring, a submerged sink, quartz worktops, beige floors, a sliding door, grey worktops, double sinks and a built in vanity unit.
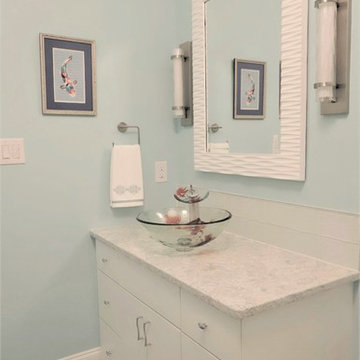
Water-like 12x24 floor tile. Coy inspired guest bathroom, complete with waves and ripples found on the mirror frame, the backsplash tile and even on the glass wall sconces.
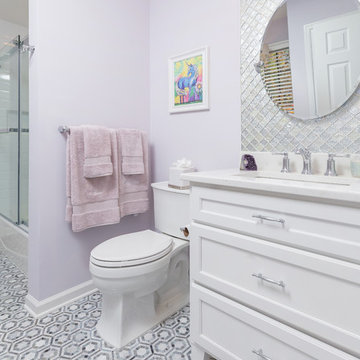
Bath renovation - Voorhees - floor tile
This is an example of a medium sized traditional family bathroom in Philadelphia with white cabinets, a shower/bath combination, purple walls, ceramic flooring, a submerged sink, a sliding door, recessed-panel cabinets, mosaic tiles, grey floors and white worktops.
This is an example of a medium sized traditional family bathroom in Philadelphia with white cabinets, a shower/bath combination, purple walls, ceramic flooring, a submerged sink, a sliding door, recessed-panel cabinets, mosaic tiles, grey floors and white worktops.
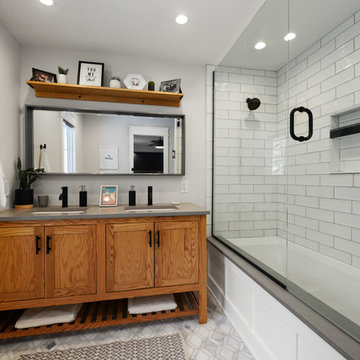
Samantha Ward
This is an example of a small traditional ensuite bathroom in Kansas City with recessed-panel cabinets, medium wood cabinets, an alcove bath, a shower/bath combination, white tiles, ceramic tiles, white walls, ceramic flooring, grey floors, a sliding door and grey worktops.
This is an example of a small traditional ensuite bathroom in Kansas City with recessed-panel cabinets, medium wood cabinets, an alcove bath, a shower/bath combination, white tiles, ceramic tiles, white walls, ceramic flooring, grey floors, a sliding door and grey worktops.
Bathroom with Recessed-panel Cabinets and a Sliding Door Ideas and Designs
1

 Shelves and shelving units, like ladder shelves, will give you extra space without taking up too much floor space. Also look for wire, wicker or fabric baskets, large and small, to store items under or next to the sink, or even on the wall.
Shelves and shelving units, like ladder shelves, will give you extra space without taking up too much floor space. Also look for wire, wicker or fabric baskets, large and small, to store items under or next to the sink, or even on the wall.  The sink, the mirror, shower and/or bath are the places where you might want the clearest and strongest light. You can use these if you want it to be bright and clear. Otherwise, you might want to look at some soft, ambient lighting in the form of chandeliers, short pendants or wall lamps. You could use accent lighting around your bath in the form to create a tranquil, spa feel, as well.
The sink, the mirror, shower and/or bath are the places where you might want the clearest and strongest light. You can use these if you want it to be bright and clear. Otherwise, you might want to look at some soft, ambient lighting in the form of chandeliers, short pendants or wall lamps. You could use accent lighting around your bath in the form to create a tranquil, spa feel, as well. 