Bathroom with Recessed-panel Cabinets and an Integrated Sink Ideas and Designs
Refine by:
Budget
Sort by:Popular Today
1 - 20 of 4,247 photos

Interior designer Anne-Marie Leigh has completely renovated her home in Godalming, Surrey from top to bottom and the house now looks fantastic. Clement’s EB16 windows were chosen to replace the original metal fenestration, offering not only great looks but also much improved thermal performance.
Anne-Marie discusses the project and her experience working with Clement:
“When we moved into our Arts and Crafts home it was clear that we had a big project on our hands. The house hadn’t really been touched for 40+ years so one of the first things we knew we needed to do was to replace the single glazed steel windows. The insulation was terrible and the house was cold and draughty. The original wooden window frames were in great condition so we just needed to replace the actual glass element and to remain true to the architecture and style of the house we knew the windows had to be steel.
After lots of research we found a local company, Clement Windows and loved their slim framed steel windows which were perfect for our property. From our first meeting with Clement right through to ordering and installation our experience was fantastic.
It was not the easiest of jobs as the windows had to be installed in stages due to a bigger building project to extend and totally refurbish the house but Clement have been so easy to deal with every step of the way. The new steel windows really transform the house back to its former glory.
We wouldn’t hesitate to recommend Clement Windows Group.”
Photography: Nick Smith Photography www.nsphotography.co.uk

All black bathroom design with elongated hex tile.
This is an example of a medium sized urban shower room bathroom in New York with a one-piece toilet, cement flooring, black cabinets, black walls, an integrated sink, black floors, white worktops, recessed-panel cabinets, an alcove shower, grey tiles, metro tiles, solid surface worktops and an open shower.
This is an example of a medium sized urban shower room bathroom in New York with a one-piece toilet, cement flooring, black cabinets, black walls, an integrated sink, black floors, white worktops, recessed-panel cabinets, an alcove shower, grey tiles, metro tiles, solid surface worktops and an open shower.
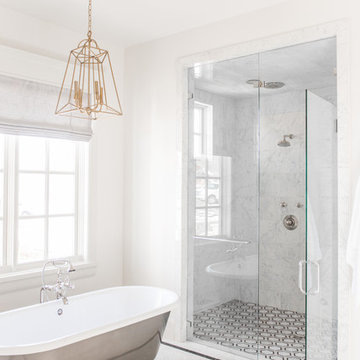
Rebecca Westover
Design ideas for a medium sized classic ensuite bathroom in Salt Lake City with recessed-panel cabinets, beige cabinets, a freestanding bath, an alcove shower, white tiles, marble tiles, white walls, marble flooring, an integrated sink, marble worktops, white floors, a hinged door and white worktops.
Design ideas for a medium sized classic ensuite bathroom in Salt Lake City with recessed-panel cabinets, beige cabinets, a freestanding bath, an alcove shower, white tiles, marble tiles, white walls, marble flooring, an integrated sink, marble worktops, white floors, a hinged door and white worktops.

This sophisticated luxury master bath features his and her vanities that are separated by floor to cielng cabinets. The deep drawers were notched around the plumbing to maximize storage. Integrated lighting highlights the open shelving below the drawers. The curvilinear stiles and rails of Rutt’s exclusive Prairie door style combined with the soft grey paint color give this room a luxury spa feel.
design by drury design

A new tub was installed with a tall but thin-framed sliding glass door—a thoughtful design to accommodate taller family and guests. The shower walls were finished in a Porcelain marble-looking tile to match the vanity and floor tile, a beautiful deep blue that also grounds the space and pulls everything together. All-in-all, Gayler Design Build took a small cramped bathroom and made it feel spacious and airy, even without a window!

The guest bathroom has porcelain wall tile with a feature detail that is a marble chevron mosaic, which accentuates the shower window we had to work around. The custom cabinetry design and 2.5" mitered edge quartz counter tops make this bathroom something special.
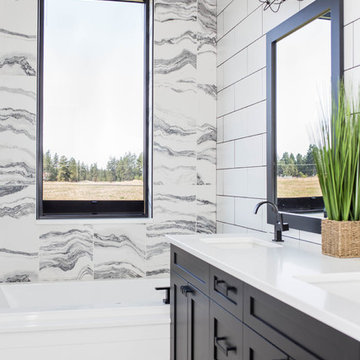
This modern farmhouse located outside of Spokane, Washington, creates a prominent focal point among the landscape of rolling plains. The composition of the home is dominated by three steep gable rooflines linked together by a central spine. This unique design evokes a sense of expansion and contraction from one space to the next. Vertical cedar siding, poured concrete, and zinc gray metal elements clad the modern farmhouse, which, combined with a shop that has the aesthetic of a weathered barn, creates a sense of modernity that remains rooted to the surrounding environment.
The Glo double pane A5 Series windows and doors were selected for the project because of their sleek, modern aesthetic and advanced thermal technology over traditional aluminum windows. High performance spacers, low iron glass, larger continuous thermal breaks, and multiple air seals allows the A5 Series to deliver high performance values and cost effective durability while remaining a sophisticated and stylish design choice. Strategically placed operable windows paired with large expanses of fixed picture windows provide natural ventilation and a visual connection to the outdoors.
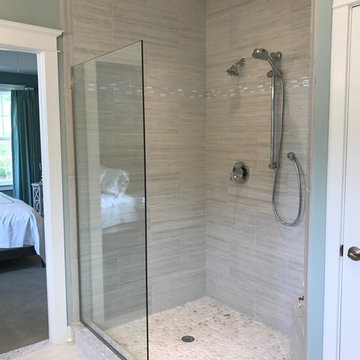
Design ideas for a medium sized coastal ensuite bathroom in Wilmington with recessed-panel cabinets, grey cabinets, a corner bath, a built-in shower, grey tiles, ceramic tiles, green walls, ceramic flooring, an integrated sink, marble worktops, grey floors and an open shower.
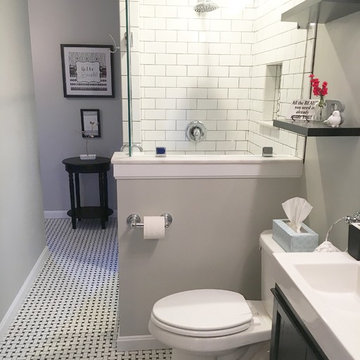
Heather McCarren
Design ideas for a medium sized classic half tiled bathroom in Cleveland with recessed-panel cabinets, black cabinets, a corner shower, a two-piece toilet, grey walls and an integrated sink.
Design ideas for a medium sized classic half tiled bathroom in Cleveland with recessed-panel cabinets, black cabinets, a corner shower, a two-piece toilet, grey walls and an integrated sink.
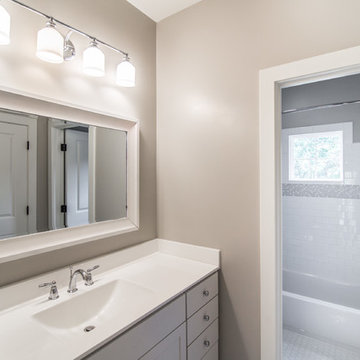
Medium sized family bathroom in DC Metro with an integrated sink, recessed-panel cabinets, white cabinets, an alcove bath, a shower/bath combination, white tiles, ceramic tiles, grey walls and ceramic flooring.
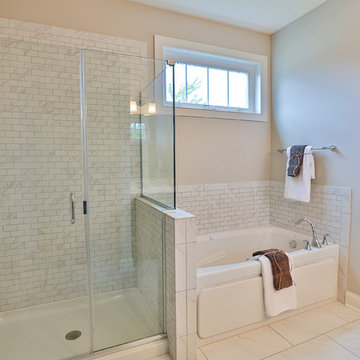
Design ideas for a medium sized contemporary ensuite bathroom in Minneapolis with an integrated sink, recessed-panel cabinets, dark wood cabinets, laminate worktops, a built-in bath, an alcove shower, a one-piece toilet, white tiles, ceramic tiles, beige walls and ceramic flooring.
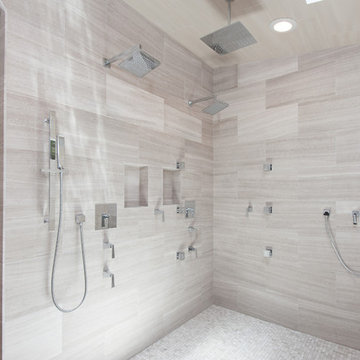
Photo of an expansive modern sauna bathroom in Los Angeles with an integrated sink, recessed-panel cabinets, dark wood cabinets, marble worktops, a freestanding bath, multi-coloured tiles, mosaic tiles, multi-coloured walls, light hardwood flooring and a one-piece toilet.

Rural bathroom in Sydney with medium wood cabinets, a freestanding bath, an alcove shower, beige tiles, stone tiles, beige walls, limestone flooring, marble worktops, beige floors, an open shower, multi-coloured worktops, double sinks, a floating vanity unit, an integrated sink and recessed-panel cabinets.

We’ve carefully crafted every inch of this home to bring you something never before seen in this area! Modern front sidewalk and landscape design leads to the architectural stone and cedar front elevation, featuring a contemporary exterior light package, black commercial 9’ window package and 8 foot Art Deco, mahogany door. Additional features found throughout include a two-story foyer that showcases the horizontal metal railings of the oak staircase, powder room with a floating sink and wall-mounted gold faucet and great room with a 10’ ceiling, modern, linear fireplace and 18’ floating hearth, kitchen with extra-thick, double quartz island, full-overlay cabinets with 4 upper horizontal glass-front cabinets, premium Electrolux appliances with convection microwave and 6-burner gas range, a beverage center with floating upper shelves and wine fridge, first-floor owner’s suite with washer/dryer hookup, en-suite with glass, luxury shower, rain can and body sprays, LED back lit mirrors, transom windows, 16’ x 18’ loft, 2nd floor laundry, tankless water heater and uber-modern chandeliers and decorative lighting. Rear yard is fenced and has a storage shed.
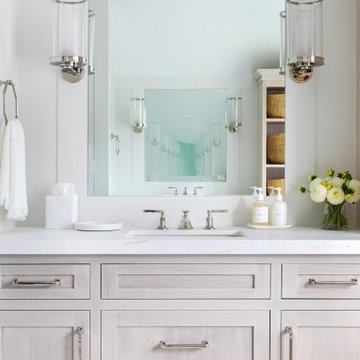
Architecture, Interior Design, Custom Furniture Design & Art Curation by Chango & Co.
This is an example of an expansive classic ensuite bathroom in New York with recessed-panel cabinets, light wood cabinets, a claw-foot bath, an alcove shower, a one-piece toilet, white tiles, white walls, an integrated sink, marble worktops, white floors, a hinged door and white worktops.
This is an example of an expansive classic ensuite bathroom in New York with recessed-panel cabinets, light wood cabinets, a claw-foot bath, an alcove shower, a one-piece toilet, white tiles, white walls, an integrated sink, marble worktops, white floors, a hinged door and white worktops.
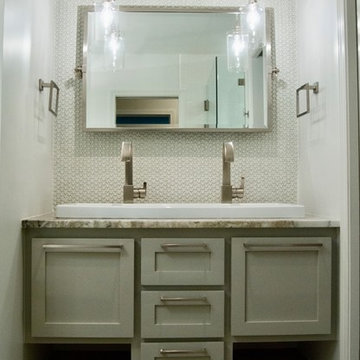
Modern gray bathroom with floating vanity, stainless hardware and hanging glass pendants. White penny round backsplash houses simple Pottery Barn pivot mirror.
Photo by Todd Whittington.

Modern bathroom design with elongated hex floor tile and white rustic wall tile.
Inspiration for a medium sized industrial shower room bathroom in New York with an alcove shower, a one-piece toilet, cement flooring, an open shower, recessed-panel cabinets, black cabinets, grey tiles, metro tiles, black walls, an integrated sink, solid surface worktops, black floors and white worktops.
Inspiration for a medium sized industrial shower room bathroom in New York with an alcove shower, a one-piece toilet, cement flooring, an open shower, recessed-panel cabinets, black cabinets, grey tiles, metro tiles, black walls, an integrated sink, solid surface worktops, black floors and white worktops.

Salle de bain parentale équipée d'une douche à l'italienne et d'une baignoire. Le tout est agrémenté de carrelage effet terrazzo pour apporter cette touche d'originalité et d'authentique.
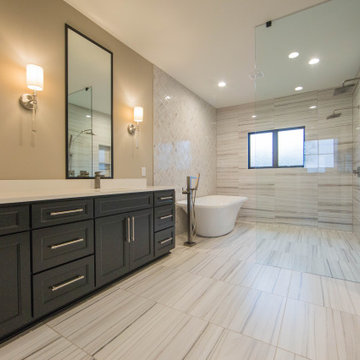
The master bath features a free standing tub and faucet.
Photo of a large classic ensuite wet room bathroom in Indianapolis with recessed-panel cabinets, dark wood cabinets, a freestanding bath, white tiles, stone slabs, multi-coloured walls, an integrated sink, multi-coloured floors, an open shower, white worktops, double sinks and a built in vanity unit.
Photo of a large classic ensuite wet room bathroom in Indianapolis with recessed-panel cabinets, dark wood cabinets, a freestanding bath, white tiles, stone slabs, multi-coloured walls, an integrated sink, multi-coloured floors, an open shower, white worktops, double sinks and a built in vanity unit.
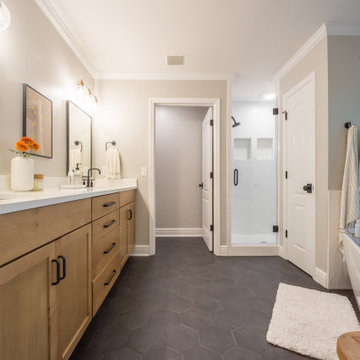
Custom bathroom remodel with a freestanding tub, rainfall showerhead, custom vanity lighting, and tile flooring.
Medium sized traditional ensuite bathroom with recessed-panel cabinets, medium wood cabinets, a freestanding bath, an alcove shower, white tiles, ceramic tiles, beige walls, mosaic tile flooring, an integrated sink, granite worktops, black floors, a hinged door, white worktops, an enclosed toilet, double sinks and a built in vanity unit.
Medium sized traditional ensuite bathroom with recessed-panel cabinets, medium wood cabinets, a freestanding bath, an alcove shower, white tiles, ceramic tiles, beige walls, mosaic tile flooring, an integrated sink, granite worktops, black floors, a hinged door, white worktops, an enclosed toilet, double sinks and a built in vanity unit.
Bathroom with Recessed-panel Cabinets and an Integrated Sink Ideas and Designs
1

 Shelves and shelving units, like ladder shelves, will give you extra space without taking up too much floor space. Also look for wire, wicker or fabric baskets, large and small, to store items under or next to the sink, or even on the wall.
Shelves and shelving units, like ladder shelves, will give you extra space without taking up too much floor space. Also look for wire, wicker or fabric baskets, large and small, to store items under or next to the sink, or even on the wall.  The sink, the mirror, shower and/or bath are the places where you might want the clearest and strongest light. You can use these if you want it to be bright and clear. Otherwise, you might want to look at some soft, ambient lighting in the form of chandeliers, short pendants or wall lamps. You could use accent lighting around your bath in the form to create a tranquil, spa feel, as well.
The sink, the mirror, shower and/or bath are the places where you might want the clearest and strongest light. You can use these if you want it to be bright and clear. Otherwise, you might want to look at some soft, ambient lighting in the form of chandeliers, short pendants or wall lamps. You could use accent lighting around your bath in the form to create a tranquil, spa feel, as well. 