Bathroom with Recessed-panel Cabinets and Beige Worktops Ideas and Designs
Refine by:
Budget
Sort by:Popular Today
1 - 20 of 3,488 photos

A tall linen cabinet houses linens and overflow bathroom storage. A wall mounted cabinet between the two vanities houses everyday beauty products, toothbrushes, etc. Brass hardware and brass plumbing fixtures were selected. Glass mosaic tile was used on the backsplash and paired with cambria quartz countertops.

APD was hired to update the kitchen, living room, primary bathroom and bedroom, and laundry room in this suburban townhome. The design brought an aesthetic that incorporated a fresh updated and current take on traditional while remaining timeless and classic. The kitchen layout moved cooking to the exterior wall providing a beautiful range and hood moment. Removing an existing peninsula and re-orienting the island orientation provided a functional floorplan while adding extra storage in the same square footage. A specific design request from the client was bar cabinetry integrated into the stair railing, and we could not be more thrilled with how it came together!
The primary bathroom experienced a major overhaul by relocating both the shower and double vanities and removing an un-used soaker tub. The design added linen storage and seated beauty vanity while expanding the shower to a luxurious size. Dimensional tile at the shower accent wall relates to the dimensional tile at the kitchen backsplash without matching the two spaces to each other while tones of cream, taupe, and warm woods with touches of gray are a cohesive thread throughout.

Walls and alcoves in a bathroom provide privacy but use up available space that could be put to better use. Inspired by European wet rooms, we created a spacious curbless shower that opens up to large format tile flooring. The rest of the space was utilized for a wider vanity and more storage.

Design ideas for a nautical bathroom in Tampa with recessed-panel cabinets, white cabinets, grey walls, a submerged sink, grey floors, beige worktops, a single sink, a freestanding vanity unit, tongue and groove walls and wainscoting.

This Master Bathroom remodel removed some framing and drywall above and at the sides of the shower opening to enlarge the shower entry and provide a breathtaking view to the exotic polished porcelain marble tile in a 24 x 48 size used inside. The sliced stone used in the curved floor design was hand placed by the tile installer to eliminate the tile outlines sometimes seen in lesser quality installations. The agate design glass tiles used as the backsplash and mirror surround delight the eye. The warm brown griege cabinetry have custom designed drawer interiors to work around the plumbing underneath. Floating vanities add visual space to the room. The dark brown in the herringbone shower floor is repeated in the master bedroom wood flooring coloring so that the entire master suite flows.

Photo of a medium sized traditional shower room bathroom in Salt Lake City with recessed-panel cabinets, light wood cabinets, an alcove shower, blue walls, mosaic tile flooring, a submerged sink, multi-coloured floors, beige worktops, marble worktops and a hinged door.

Charlotte Imagery
This is an example of a classic ensuite bathroom in Charlotte with recessed-panel cabinets, grey cabinets, a freestanding bath, a double shower, grey walls, dark hardwood flooring, a submerged sink, brown floors, a hinged door and beige worktops.
This is an example of a classic ensuite bathroom in Charlotte with recessed-panel cabinets, grey cabinets, a freestanding bath, a double shower, grey walls, dark hardwood flooring, a submerged sink, brown floors, a hinged door and beige worktops.
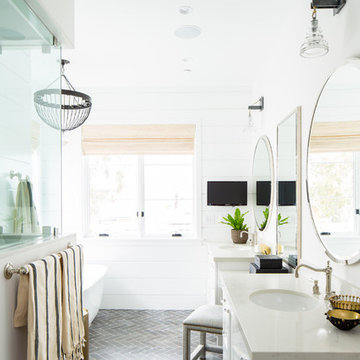
Photography: Ryan Garvin
Inspiration for a beach style bathroom in Los Angeles with recessed-panel cabinets, white cabinets, a freestanding bath, white walls, a submerged sink, grey floors, a hinged door and beige worktops.
Inspiration for a beach style bathroom in Los Angeles with recessed-panel cabinets, white cabinets, a freestanding bath, white walls, a submerged sink, grey floors, a hinged door and beige worktops.
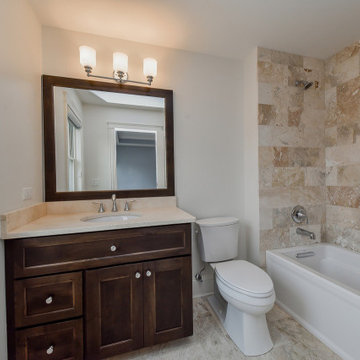
Photos: Rachel Orland
This is an example of a medium sized country family bathroom in Chicago with recessed-panel cabinets, dark wood cabinets, an alcove bath, an alcove shower, a two-piece toilet, beige tiles, porcelain tiles, white walls, porcelain flooring, a submerged sink, engineered stone worktops, beige floors, a shower curtain, beige worktops, a shower bench, a single sink and a built in vanity unit.
This is an example of a medium sized country family bathroom in Chicago with recessed-panel cabinets, dark wood cabinets, an alcove bath, an alcove shower, a two-piece toilet, beige tiles, porcelain tiles, white walls, porcelain flooring, a submerged sink, engineered stone worktops, beige floors, a shower curtain, beige worktops, a shower bench, a single sink and a built in vanity unit.
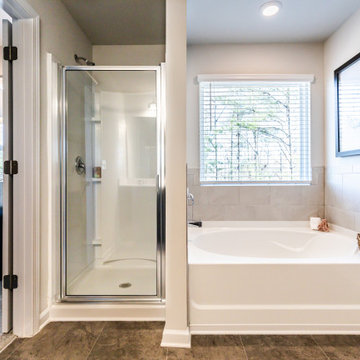
Spacious master bathroom features new tile, double sinks, and a beautiful vanity.
Photo of a medium sized modern ensuite bathroom in Atlanta with recessed-panel cabinets, dark wood cabinets, a built-in bath, an alcove shower, a one-piece toilet, beige tiles, ceramic tiles, beige walls, ceramic flooring, a built-in sink, solid surface worktops, grey floors, a hinged door, beige worktops, double sinks and a built in vanity unit.
Photo of a medium sized modern ensuite bathroom in Atlanta with recessed-panel cabinets, dark wood cabinets, a built-in bath, an alcove shower, a one-piece toilet, beige tiles, ceramic tiles, beige walls, ceramic flooring, a built-in sink, solid surface worktops, grey floors, a hinged door, beige worktops, double sinks and a built in vanity unit.
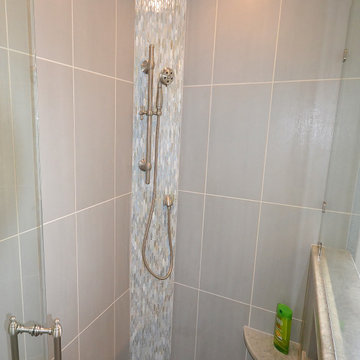
Time for new bathrooms in Newtown Square PA. Age and poor tile installation caused the demise of these client’s master and hall baths. We redesigned the layout of the master bath getting rid of a small stall shower and huge tiled tub deck. The new master bath now has a larger shower with frameless glass surround and a sleeker free standing tub. Both baths received newly designed tile showers with quartzite accents matching the baths new countertops. The master bath cabinetry by Fabuwood in Nexus frost is a clean contrast to the grey tile on the floors of the master and the hall bath cabinetry by Fieldstone in Crystal fog finish accents the aqua/blue/green tile listello in the hall bath. Now these clients have new beautiful baths.
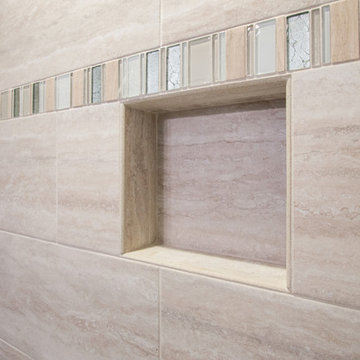
The bathroom in this summer house on Lauderdale Lakes, Wis. was ready for an update. The homeowner loved the sand and water tones of the lake and wanted to incorporate that into the space. We installed granite countertops and used a ceramic tile for the bathtub surround and floors that pair perfectly. All new plumbing fixtures and lighting were also installed to complete the look of this bathroom.
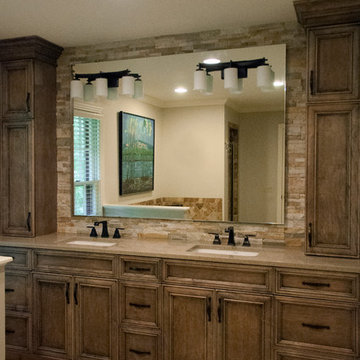
Designer: Terri Sears
Photography: Melissa Mills
This is an example of a medium sized rustic ensuite bathroom in Nashville with medium wood cabinets, engineered stone worktops, beige tiles, stone tiles, travertine flooring, a submerged sink, recessed-panel cabinets, beige floors, beige worktops, beige walls and feature lighting.
This is an example of a medium sized rustic ensuite bathroom in Nashville with medium wood cabinets, engineered stone worktops, beige tiles, stone tiles, travertine flooring, a submerged sink, recessed-panel cabinets, beige floors, beige worktops, beige walls and feature lighting.
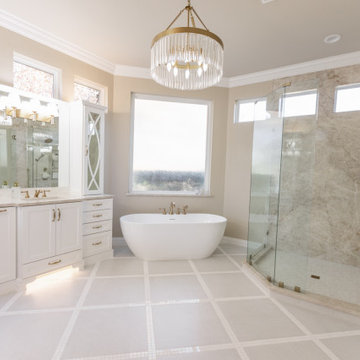
This tired 1990's home was not working for this young family. They wanted an elegant, classic look packed full of function!
Medium sized classic ensuite bathroom in Dallas with recessed-panel cabinets, white cabinets, a freestanding bath, a corner shower, a one-piece toilet, beige tiles, stone slabs, beige walls, porcelain flooring, a submerged sink, quartz worktops, beige floors, a hinged door, beige worktops, an enclosed toilet, double sinks and a built in vanity unit.
Medium sized classic ensuite bathroom in Dallas with recessed-panel cabinets, white cabinets, a freestanding bath, a corner shower, a one-piece toilet, beige tiles, stone slabs, beige walls, porcelain flooring, a submerged sink, quartz worktops, beige floors, a hinged door, beige worktops, an enclosed toilet, double sinks and a built in vanity unit.

8"x8" Ceramic Floor Tile by Interceramic - Connect Ames
This is an example of a country family bathroom with recessed-panel cabinets, light wood cabinets, green walls, ceramic flooring, a submerged sink, engineered stone worktops, multi-coloured floors, beige worktops, double sinks, a freestanding vanity unit and tongue and groove walls.
This is an example of a country family bathroom with recessed-panel cabinets, light wood cabinets, green walls, ceramic flooring, a submerged sink, engineered stone worktops, multi-coloured floors, beige worktops, double sinks, a freestanding vanity unit and tongue and groove walls.

This character-filled century home bathroom received a complete redesign by removing a closet and moving the toilet to create a larger shower area. Designer Michelle Bortolotto gave the room a fresh, modern feel while maintaining the house’s innate charm. Exposed wooden beams offer structural support with a wonderful rustic touch, drawing the eye to the unique tiled shower.
The vanity installed is Waypoint LivingSpaces 650F Cherry Java with a toilet topper cabinet. The countertop, shower curb and shower seat is Eternia Quartz in Edmonton color. A Kohler Fairfax collection in oil rubbed bronze includes the faucet, towel bar, towel holder, toilet paper holder, and grab bars. The toilet is Kohler Cimmarron comfort height in white. In the shower, the floor and partial shower tile is WOW Craft Vintage subway tile and 12x12 Slaty, multi-color tile. On the floor is Slaty 2x2 mosaic multi-color tile.
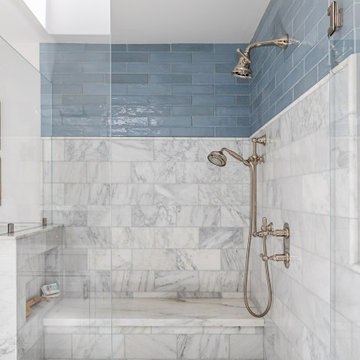
This Altadena home is the perfect example of modern farmhouse flair. The powder room flaunts an elegant mirror over a strapping vanity; the butcher block in the kitchen lends warmth and texture; the living room is replete with stunning details like the candle style chandelier, the plaid area rug, and the coral accents; and the master bathroom’s floor is a gorgeous floor tile.
Project designed by Courtney Thomas Design in La Cañada. Serving Pasadena, Glendale, Monrovia, San Marino, Sierra Madre, South Pasadena, and Altadena.
For more about Courtney Thomas Design, click here: https://www.courtneythomasdesign.com/
To learn more about this project, click here:
https://www.courtneythomasdesign.com/portfolio/new-construction-altadena-rustic-modern/
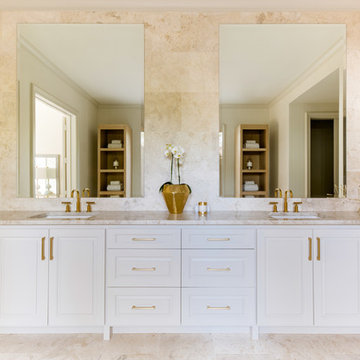
Traditional bathroom in Dallas with recessed-panel cabinets, white cabinets, beige tiles, beige walls, a submerged sink, beige floors and beige worktops.
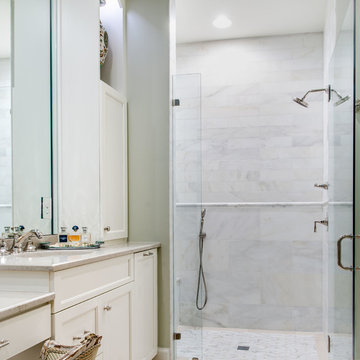
Leslie Brown
Medium sized traditional ensuite bathroom in Nashville with recessed-panel cabinets, white cabinets, a built-in shower, a one-piece toilet, white tiles, marble tiles, green walls, marble flooring, a submerged sink, engineered stone worktops, beige floors, a hinged door and beige worktops.
Medium sized traditional ensuite bathroom in Nashville with recessed-panel cabinets, white cabinets, a built-in shower, a one-piece toilet, white tiles, marble tiles, green walls, marble flooring, a submerged sink, engineered stone worktops, beige floors, a hinged door and beige worktops.
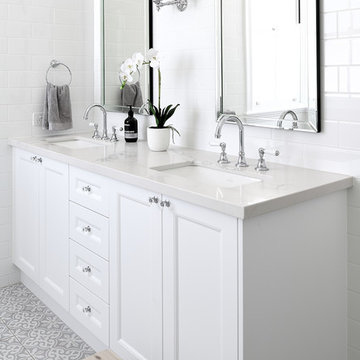
Brock Beazley Photography
This is an example of a classic bathroom in Brisbane with recessed-panel cabinets, white cabinets, white tiles, a submerged sink, multi-coloured floors and beige worktops.
This is an example of a classic bathroom in Brisbane with recessed-panel cabinets, white cabinets, white tiles, a submerged sink, multi-coloured floors and beige worktops.
Bathroom with Recessed-panel Cabinets and Beige Worktops Ideas and Designs
1

 Shelves and shelving units, like ladder shelves, will give you extra space without taking up too much floor space. Also look for wire, wicker or fabric baskets, large and small, to store items under or next to the sink, or even on the wall.
Shelves and shelving units, like ladder shelves, will give you extra space without taking up too much floor space. Also look for wire, wicker or fabric baskets, large and small, to store items under or next to the sink, or even on the wall.  The sink, the mirror, shower and/or bath are the places where you might want the clearest and strongest light. You can use these if you want it to be bright and clear. Otherwise, you might want to look at some soft, ambient lighting in the form of chandeliers, short pendants or wall lamps. You could use accent lighting around your bath in the form to create a tranquil, spa feel, as well.
The sink, the mirror, shower and/or bath are the places where you might want the clearest and strongest light. You can use these if you want it to be bright and clear. Otherwise, you might want to look at some soft, ambient lighting in the form of chandeliers, short pendants or wall lamps. You could use accent lighting around your bath in the form to create a tranquil, spa feel, as well. 