Bathroom with Recessed-panel Cabinets and Medium Wood Cabinets Ideas and Designs
Refine by:
Budget
Sort by:Popular Today
1 - 20 of 8,775 photos
Item 1 of 3

This project was a primary suite remodel that we began pre-pandemic. The primary bedroom was an addition to this waterfront home and we added character with bold board-and-batten statement wall, rich natural textures, and brushed metals. The primary bathroom received a custom white oak vanity that spanned over nine feet long, brass and matte black finishes, and an oversized steam shower in Zellige-inspired tile.

Master bathroom gets major modern update. Built in vanity with natural wood stained panels, quartz countertop and undermount sink. New walk in tile shower with large format tile, hex tile floor, shower bench, multiple niches for storage, and dual shower head. New tile flooring and lighting throughout. Small second vanity sink.

Design ideas for a medium sized modern ensuite bathroom in Chicago with recessed-panel cabinets, medium wood cabinets, a freestanding bath, a corner shower, a one-piece toilet, white tiles, porcelain tiles, white walls, porcelain flooring, a submerged sink, quartz worktops, white floors, a hinged door, white worktops, a wall niche, double sinks, a built in vanity unit and wallpapered walls.

The master bathroom remodel features a new wood vanity, round mirrors, white subway tile with dark grout, and patterned black and white floor tile.
Design ideas for a small classic shower room bathroom in Portland with recessed-panel cabinets, medium wood cabinets, a built-in bath, a walk-in shower, a two-piece toilet, grey tiles, porcelain tiles, grey walls, porcelain flooring, a submerged sink, engineered stone worktops, black floors, an open shower, grey worktops, an enclosed toilet, double sinks and a freestanding vanity unit.
Design ideas for a small classic shower room bathroom in Portland with recessed-panel cabinets, medium wood cabinets, a built-in bath, a walk-in shower, a two-piece toilet, grey tiles, porcelain tiles, grey walls, porcelain flooring, a submerged sink, engineered stone worktops, black floors, an open shower, grey worktops, an enclosed toilet, double sinks and a freestanding vanity unit.

Classic Farmhouse Bathroom
This is an example of a country bathroom in Other with recessed-panel cabinets, medium wood cabinets, white tiles, metro tiles, white walls, mosaic tile flooring, a submerged sink, white floors, white worktops, a wall niche, double sinks and a built in vanity unit.
This is an example of a country bathroom in Other with recessed-panel cabinets, medium wood cabinets, white tiles, metro tiles, white walls, mosaic tile flooring, a submerged sink, white floors, white worktops, a wall niche, double sinks and a built in vanity unit.

Grand Master Ensuite Bathroom with Walnut Custom Vanity and Storage Unit & a free standing Bathtub.
Custom Cabinetry: Thorpe Concepts
Photography: Young Glass Photography

Richard Mandelkorn
Inspiration for a traditional ensuite bathroom in Boston with recessed-panel cabinets, medium wood cabinets, a freestanding bath, beige walls, medium hardwood flooring and brown floors.
Inspiration for a traditional ensuite bathroom in Boston with recessed-panel cabinets, medium wood cabinets, a freestanding bath, beige walls, medium hardwood flooring and brown floors.

Updated double vanity sanctuary suite bathroom was a transformation; layers of texture color and brass accents nod to a mid-century coastal vibe.
Inspiration for a large nautical ensuite bathroom in Orange County with recessed-panel cabinets, medium wood cabinets, a freestanding bath, a corner shower, a bidet, white tiles, stone slabs, blue walls, laminate floors, a built-in sink, engineered stone worktops, grey floors, a hinged door, white worktops, an enclosed toilet, double sinks and a built in vanity unit.
Inspiration for a large nautical ensuite bathroom in Orange County with recessed-panel cabinets, medium wood cabinets, a freestanding bath, a corner shower, a bidet, white tiles, stone slabs, blue walls, laminate floors, a built-in sink, engineered stone worktops, grey floors, a hinged door, white worktops, an enclosed toilet, double sinks and a built in vanity unit.
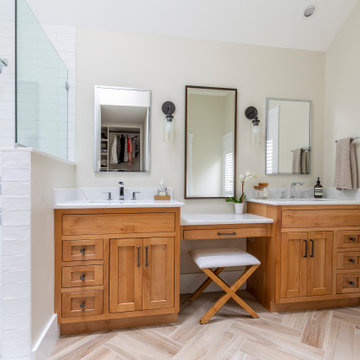
Double Vanity with Makeup Station, mixed metal hardware, lighting and mirrors and open shower
Medium sized rural ensuite bathroom in New York with recessed-panel cabinets, medium wood cabinets, a freestanding bath, a walk-in shower, a one-piece toilet, white tiles, porcelain tiles, beige walls, porcelain flooring, a submerged sink, engineered stone worktops, an open shower, white worktops, a wall niche, double sinks and a built in vanity unit.
Medium sized rural ensuite bathroom in New York with recessed-panel cabinets, medium wood cabinets, a freestanding bath, a walk-in shower, a one-piece toilet, white tiles, porcelain tiles, beige walls, porcelain flooring, a submerged sink, engineered stone worktops, an open shower, white worktops, a wall niche, double sinks and a built in vanity unit.

Guest bathroom with walk-in shower
Design ideas for a small nautical shower room bathroom in Tampa with recessed-panel cabinets, medium wood cabinets, a built-in bath, white walls, medium hardwood flooring, a built-in sink, brown floors, black worktops, a shower bench, a single sink and a built in vanity unit.
Design ideas for a small nautical shower room bathroom in Tampa with recessed-panel cabinets, medium wood cabinets, a built-in bath, white walls, medium hardwood flooring, a built-in sink, brown floors, black worktops, a shower bench, a single sink and a built in vanity unit.

Inspiration for a small traditional ensuite bathroom in Chicago with recessed-panel cabinets, medium wood cabinets, an alcove shower, a one-piece toilet, blue tiles, ceramic tiles, white walls, mosaic tile flooring, a built-in sink, engineered stone worktops, beige floors, a hinged door, white worktops, double sinks and a floating vanity unit.

we remodeled this lake home's second bathroom. We stole some space from an adjacent storage room to add a much needed shower. We used river rock for the floor and the shower floor and wall detail. We also left all wood unfinished to add to the rustic charm.
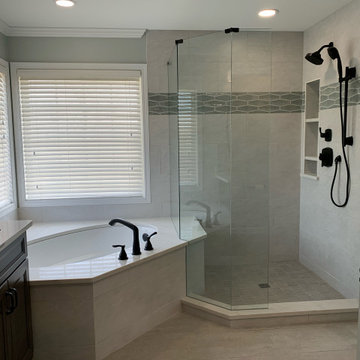
This bathroom renovation creates a luxurious look where the black accent elements stand out. The black accents paired with the blue, green, gray geometric accent tiles in the shower entices you to spend longer in the bathroom. The shower is oversized which balances the vanity and under mount tub.
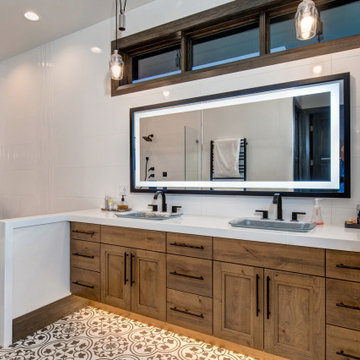
Inspiration for a rustic bathroom in Salt Lake City with recessed-panel cabinets, medium wood cabinets, a freestanding bath, white tiles, a built-in sink, multi-coloured floors, white worktops, double sinks and a floating vanity unit.
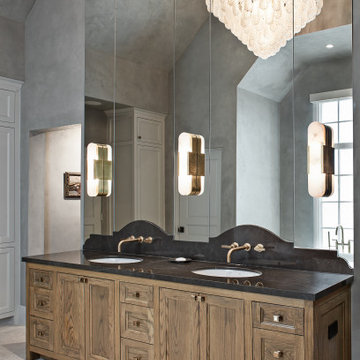
This is an example of a large classic ensuite bathroom in Houston with recessed-panel cabinets, medium wood cabinets, grey tiles, porcelain flooring, a submerged sink, grey floors, black worktops, double sinks and a built in vanity unit.
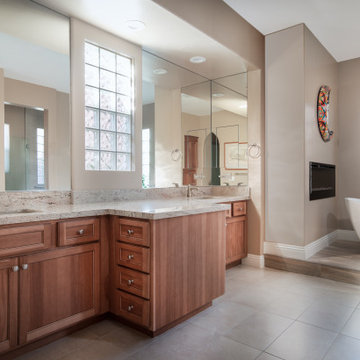
Inspiration for a large classic ensuite bathroom in Las Vegas with recessed-panel cabinets, medium wood cabinets, a freestanding bath, an alcove shower, a two-piece toilet, beige tiles, porcelain tiles, grey walls, porcelain flooring, a submerged sink, granite worktops, beige floors, a hinged door and beige worktops.

This Master Bathroom remodel removed some framing and drywall above and at the sides of the shower opening to enlarge the shower entry and provide a breathtaking view to the exotic polished porcelain marble tile in a 24 x 48 size used inside. The sliced stone used as vertical accent was hand placed by the tile installer to eliminate the tile outlines sometimes seen in lesser quality installations. The agate design glass tiles used as the backsplash and mirror surround delight the eye. The warm brown griege cabinetry have custom designed drawer interiors to work around the plumbing underneath. Floating vanities add visual space to the room. The dark brown in the herringbone shower floor is repeated in the master bedroom wood flooring coloring so that the entire master suite flows.
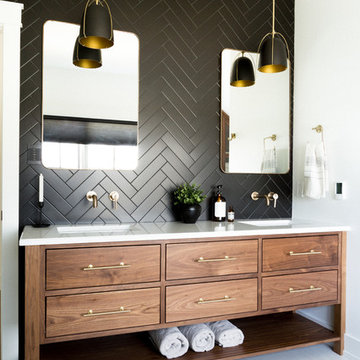
Grand Master Ensuite Bathroom with Walnut Custom Vanity and Storage Unit & a free standing Bathtub.
Custom Cabinetry: Thorpe Concepts
Photography: Young Glass Photography

Devi Pride Photography
Expansive traditional ensuite bathroom in San Francisco with medium wood cabinets, a freestanding bath, a built-in shower, white tiles, metro tiles, grey walls, marble flooring, a built-in sink, engineered stone worktops, grey floors, an open shower, grey worktops and recessed-panel cabinets.
Expansive traditional ensuite bathroom in San Francisco with medium wood cabinets, a freestanding bath, a built-in shower, white tiles, metro tiles, grey walls, marble flooring, a built-in sink, engineered stone worktops, grey floors, an open shower, grey worktops and recessed-panel cabinets.
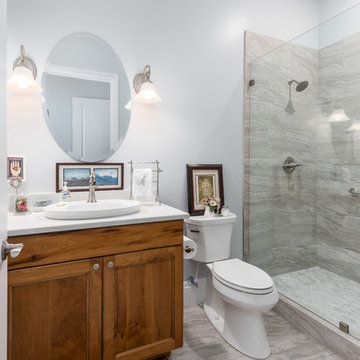
This is an example of a small classic shower room bathroom in Salt Lake City with a two-piece toilet, grey tiles, grey walls, engineered stone worktops, white worktops, recessed-panel cabinets, medium wood cabinets, a built-in sink, grey floors and a wall niche.
Bathroom with Recessed-panel Cabinets and Medium Wood Cabinets Ideas and Designs
1

 Shelves and shelving units, like ladder shelves, will give you extra space without taking up too much floor space. Also look for wire, wicker or fabric baskets, large and small, to store items under or next to the sink, or even on the wall.
Shelves and shelving units, like ladder shelves, will give you extra space without taking up too much floor space. Also look for wire, wicker or fabric baskets, large and small, to store items under or next to the sink, or even on the wall.  The sink, the mirror, shower and/or bath are the places where you might want the clearest and strongest light. You can use these if you want it to be bright and clear. Otherwise, you might want to look at some soft, ambient lighting in the form of chandeliers, short pendants or wall lamps. You could use accent lighting around your bath in the form to create a tranquil, spa feel, as well.
The sink, the mirror, shower and/or bath are the places where you might want the clearest and strongest light. You can use these if you want it to be bright and clear. Otherwise, you might want to look at some soft, ambient lighting in the form of chandeliers, short pendants or wall lamps. You could use accent lighting around your bath in the form to create a tranquil, spa feel, as well. 